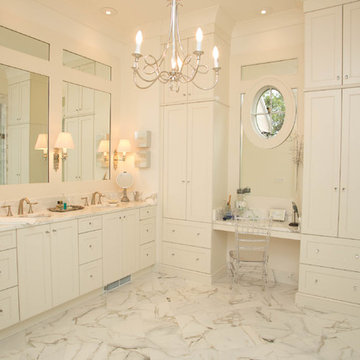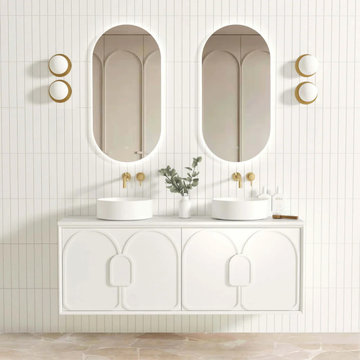巨大な、広い浴室・バスルーム (白いキャビネット) の写真
絞り込み:
資材コスト
並び替え:今日の人気順
写真 1〜20 枚目(全 59,833 枚)
1/4

A special LEICHT Westchester | Greenwich project.
Located in Chappaqua, Westchester County, NY. this beautiful project was done in two phases, guest house first and then the main house.
In the main house, we did the kitchen and butler pantry, living area and bar, laundry room; master bathroom and master closet, three bathrooms.
In the guest house, we did the kitchen and bar; laundry; guest bath and master bath.
All LEICHT.
All cabinetry is "CARRE FS" in Frosty White finish color and the wood you see is all TOPOS in walnut color.
2 kitchens 7 bathrooms
Laundry room
Closet
Pantry
We enjoyed every step of the way working on this project. A wonderful family that worked with us in true collaboration to create this beautiful final outcome.
Designer: Leah Diamond – LEICHT Westchester |Greenwich
Photographer: Zdravko Cota

Felix Sanchez (www.felixsanchez.com)
ヒューストンにあるラグジュアリーな巨大なトラディショナルスタイルのおしゃれなマスターバスルーム (アンダーカウンター洗面器、白いキャビネット、モザイクタイル、青い壁、濃色無垢フローリング、ベージュのタイル、グレーのタイル、大理石の洗面台、茶色い床、白い洗面カウンター、落し込みパネル扉のキャビネット、猫足バスタブ、照明、洗面台2つ、造り付け洗面台) の写真
ヒューストンにあるラグジュアリーな巨大なトラディショナルスタイルのおしゃれなマスターバスルーム (アンダーカウンター洗面器、白いキャビネット、モザイクタイル、青い壁、濃色無垢フローリング、ベージュのタイル、グレーのタイル、大理石の洗面台、茶色い床、白い洗面カウンター、落し込みパネル扉のキャビネット、猫足バスタブ、照明、洗面台2つ、造り付け洗面台) の写真

Glenn Layton Homes, LLC, "Building Your Coastal Lifestyle"
Jeff Westcott Photography
ジャクソンビルにある高級な広いトランジショナルスタイルのおしゃれなマスターバスルーム (落し込みパネル扉のキャビネット、白いキャビネット、置き型浴槽、バリアフリー、グレーのタイル、磁器タイル、グレーの壁、磁器タイルの床、アンダーカウンター洗面器、珪岩の洗面台、グレーの床、開き戸のシャワー) の写真
ジャクソンビルにある高級な広いトランジショナルスタイルのおしゃれなマスターバスルーム (落し込みパネル扉のキャビネット、白いキャビネット、置き型浴槽、バリアフリー、グレーのタイル、磁器タイル、グレーの壁、磁器タイルの床、アンダーカウンター洗面器、珪岩の洗面台、グレーの床、開き戸のシャワー) の写真

Asheville 1296 luxurious Owner's Bath with freestanding tub and Carerra marble.
シンシナティにあるラグジュアリーな広いトランジショナルスタイルのおしゃれなマスターバスルーム (アンダーカウンター洗面器、落し込みパネル扉のキャビネット、白いキャビネット、大理石の洗面台、置き型浴槽、アルコーブ型シャワー、白いタイル、グレーの壁、磁器タイル、磁器タイルの床、白い床) の写真
シンシナティにあるラグジュアリーな広いトランジショナルスタイルのおしゃれなマスターバスルーム (アンダーカウンター洗面器、落し込みパネル扉のキャビネット、白いキャビネット、大理石の洗面台、置き型浴槽、アルコーブ型シャワー、白いタイル、グレーの壁、磁器タイル、磁器タイルの床、白い床) の写真

Architect: Stephen Verner and Aleck Wilson Architects / Designer: Caitlin Jones Design / Photography: Paul Dyer
サンフランシスコにあるラグジュアリーな広いトラディショナルスタイルのおしゃれなマスターバスルーム (白い壁、アンダーマウント型浴槽、落し込みパネル扉のキャビネット、白いキャビネット、アルコーブ型シャワー、グレーのタイル、サブウェイタイル、モザイクタイル、アンダーカウンター洗面器、グレーの床、開き戸のシャワー、大理石の洗面台) の写真
サンフランシスコにあるラグジュアリーな広いトラディショナルスタイルのおしゃれなマスターバスルーム (白い壁、アンダーマウント型浴槽、落し込みパネル扉のキャビネット、白いキャビネット、アルコーブ型シャワー、グレーのタイル、サブウェイタイル、モザイクタイル、アンダーカウンター洗面器、グレーの床、開き戸のシャワー、大理石の洗面台) の写真

ニューヨークにあるラグジュアリーな広いモダンスタイルのおしゃれなマスターバスルーム (フラットパネル扉のキャビネット、白いキャビネット、置き型浴槽、コーナー設置型シャワー、一体型トイレ 、グレーのタイル、大理石タイル、グレーの壁、セラミックタイルの床、珪岩の洗面台、グレーの床、引戸のシャワー、白い洗面カウンター、シャワーベンチ、洗面台2つ) の写真

ナッシュビルにある高級な広いトラディショナルスタイルのおしゃれなマスターバスルーム (落し込みパネル扉のキャビネット、白いキャビネット、置き型浴槽、洗い場付きシャワー、分離型トイレ、白いタイル、磁器タイル、グレーの壁、無垢フローリング、アンダーカウンター洗面器、クオーツストーンの洗面台、茶色い床、開き戸のシャワー、白い洗面カウンター、ニッチ、洗面台2つ、造り付け洗面台、折り上げ天井、壁紙) の写真

Our Armadale residence was a converted warehouse style home for a young adventurous family with a love of colour, travel, fashion and fun. With a brief of “artsy”, “cosmopolitan” and “colourful”, we created a bright modern home as the backdrop for our Client’s unique style and personality to shine. Incorporating kitchen, family bathroom, kids bathroom, master ensuite, powder-room, study, and other details throughout the home such as flooring and paint colours.
With furniture, wall-paper and styling by Simone Haag.
Construction: Hebden Kitchens and Bathrooms
Cabinetry: Precision Cabinets
Furniture / Styling: Simone Haag
Photography: Dylan James Photography

In this complete floor to ceiling removal, we created a zero-threshold walk-in shower, moved the shower and tub drain and removed the center cabinetry to create a MASSIVE walk-in shower with a drop in tub. As you walk in to the shower, controls are conveniently placed on the inside of the pony wall next to the custom soap niche. Fixtures include a standard shower head, rain head, two shower wands, tub filler with hand held wand, all in a brushed nickel finish. The custom countertop upper cabinet divides the vanity into His and Hers style vanity with low profile vessel sinks. There is a knee space with a dropped down countertop creating a perfect makeup vanity. Countertops are the gorgeous Everest Quartz. The Shower floor is a matte grey penny round, the shower wall tile is a 12x24 Cemento Bianco Cassero. The glass mosaic is called “White Ice Cube” and is used as a deco column in the shower and surrounds the drop-in tub. Finally, the flooring is a 9x36 Coastwood Malibu wood plank tile.

Master Bath
オースティンにあるラグジュアリーな広いトランジショナルスタイルのおしゃれなマスターバスルーム (シェーカースタイル扉のキャビネット、白いキャビネット、置き型浴槽、アルコーブ型シャワー、分離型トイレ、白いタイル、白い壁、大理石の床、アンダーカウンター洗面器、白い床、オープンシャワー、白い洗面カウンター、シャワーベンチ、洗面台2つ、造り付け洗面台) の写真
オースティンにあるラグジュアリーな広いトランジショナルスタイルのおしゃれなマスターバスルーム (シェーカースタイル扉のキャビネット、白いキャビネット、置き型浴槽、アルコーブ型シャワー、分離型トイレ、白いタイル、白い壁、大理石の床、アンダーカウンター洗面器、白い床、オープンシャワー、白い洗面カウンター、シャワーベンチ、洗面台2つ、造り付け洗面台) の写真

All white custom master bathroom. Transitional with touches of traditional lighting. His and hers vanities parallel to the free standing bathtub. These mirrored cabinets create a beautiful touch along with the use of both knobs and pulls on the cabinets. Plenty of storage while still looking clean and chic.

This client wanted a master bathroom remodel with traditional elements such as a claw foot tub, traditional plumbing fixtures and light fixtures. Also wanted a barn door slider with a pop of color!

A steam shower and sauna next to the pool area. the ultimate spa experience in the comfort of one's home
サンフランシスコにあるラグジュアリーな巨大なモダンスタイルのおしゃれなサウナ (白いキャビネット、ダブルシャワー、壁掛け式トイレ、黒いタイル、セラミックタイル、黒い壁、セラミックタイルの床、壁付け型シンク、黒い床、開き戸のシャワー、白い洗面カウンター) の写真
サンフランシスコにあるラグジュアリーな巨大なモダンスタイルのおしゃれなサウナ (白いキャビネット、ダブルシャワー、壁掛け式トイレ、黒いタイル、セラミックタイル、黒い壁、セラミックタイルの床、壁付け型シンク、黒い床、開き戸のシャワー、白い洗面カウンター) の写真

ニューヨークにある広いモダンスタイルのおしゃれなマスターバスルーム (フラットパネル扉のキャビネット、白いキャビネット、バリアフリー、グレーのタイル、セメントタイル、白い壁、コンクリートの床、ベッセル式洗面器、コンクリートの洗面台、グレーの床、オープンシャワー) の写真

The guest bath features floor to ceiling glass tile in a calming sage green, while the freestanding cabinets are a bright white. Behind the freestanding tub teak shutters open to the bathroom's private garden and outdoor shower. The walls are lava rock and the shower head is a custom stone waterfall. The teak mirrors are framed by glass pendants. The gold fixtures add a pop of glamour to the all white vanities and the soft green of the shower. The shower floor is gray pebbles to compliment the gray floor and the lava rock outside in the garden.

マイアミにある高級な広いトラディショナルスタイルのおしゃれなマスターバスルーム (落し込みパネル扉のキャビネット、白い壁、アンダーカウンター洗面器、大理石の洗面台、白いキャビネット、コーナー型浴槽、コーナー設置型シャワー、セラミックタイルの床、ベージュのタイル、オープンシャワー) の写真

This Master Bathroom has large gray porcelain tile on the floor and large white tile ran vertically from floor to ceiling. A shower niche is also tiled so that it blends in with the wall.

Eileen Casey
ニューオリンズにある広いトランジショナルスタイルのおしゃれなマスターバスルーム (アンダーカウンター洗面器、落し込みパネル扉のキャビネット、白いキャビネット、大理石の洗面台、置き型浴槽、石タイル、白い壁、大理石の床、白いタイル) の写真
ニューオリンズにある広いトランジショナルスタイルのおしゃれなマスターバスルーム (アンダーカウンター洗面器、落し込みパネル扉のキャビネット、白いキャビネット、大理石の洗面台、置き型浴槽、石タイル、白い壁、大理石の床、白いタイル) の写真

Master bathroom suite in a classic design of white inset cabinetry, tray ceiling finished with crown molding. The free standing Victoria Albert tub set on a marble stage and stunning chandelier. The flooring is marble in a herring bone pattern and walls are subway.
Photos by Blackstock Photography

Upgrade your bathroom with the Laguna Satin White Double Basin Vanity. This high-quality vanity features double basins, providing ample space for a seamless and efficient bathroom routine. Made with premium materials, it offers durability and adds a touch of elegance to any bathroom. Transform your space with this luxurious and functional piece.
巨大な、広い浴室・バスルーム (白いキャビネット) の写真
1