子供用バスルーム・バスルーム (白いキャビネット、開き戸のシャワー、磁器タイル) の写真
絞り込み:
資材コスト
並び替え:今日の人気順
写真 1〜20 枚目(全 905 枚)
1/5
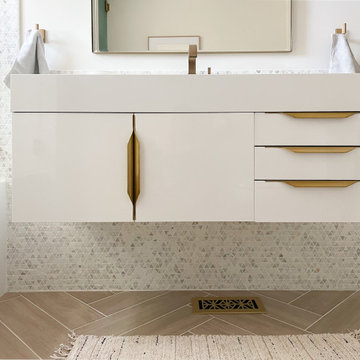
Although the Kids Bathroom was reduced in size by a few feet to add additional space in the Master Bathroom, you would never suspect it! Because of the new layout and design selections, it now feels even larger than before. We chose light colors for the walls, flooring, cabinetry, and tiles, as well as a large mirror to reflect more light. A custom linen closet with pull-out drawers and frosted glass elevates the design while remaining functional for this family. For a space created to work for a teenage boy, teen girl, and pre-teen girl, we showcase that you don’t need to sacrifice great design for functionality!

Main bathroom renovation with freestanding bath and walk in shower tray. We love the Porcelanosa feature tile & neutral colour palette!
グラスゴーにあるお手頃価格の広いコンテンポラリースタイルのおしゃれな子供用バスルーム (フラットパネル扉のキャビネット、白いキャビネット、置き型浴槽、オープン型シャワー、壁掛け式トイレ、グレーのタイル、磁器タイル、グレーの壁、磁器タイルの床、壁付け型シンク、タイルの洗面台、グレーの床、開き戸のシャワー、グレーの洗面カウンター、トイレ室、洗面台1つ、フローティング洗面台、塗装板張りの天井) の写真
グラスゴーにあるお手頃価格の広いコンテンポラリースタイルのおしゃれな子供用バスルーム (フラットパネル扉のキャビネット、白いキャビネット、置き型浴槽、オープン型シャワー、壁掛け式トイレ、グレーのタイル、磁器タイル、グレーの壁、磁器タイルの床、壁付け型シンク、タイルの洗面台、グレーの床、開き戸のシャワー、グレーの洗面カウンター、トイレ室、洗面台1つ、フローティング洗面台、塗装板張りの天井) の写真
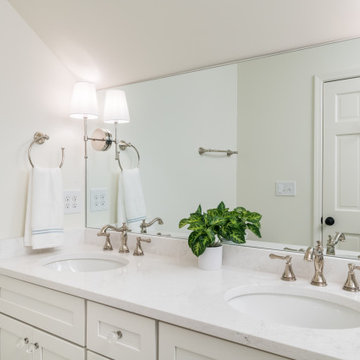
Anyone out there that loves to share a bathroom with a teen? Our clients were ready for us to help shuffle rooms around on their 2nd floor in order to accommodate a new full bathroom with a large walk in shower and double vanity. The new bathroom is very simple in style and color with a bright open feel and lots of storage.
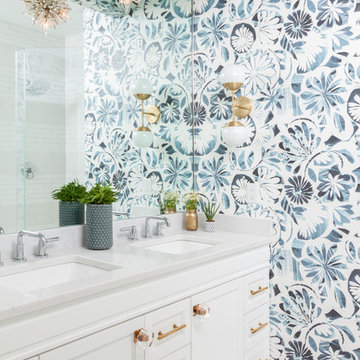
Toni Deis Photography
ニューヨークにあるトランジショナルスタイルのおしゃれな子供用バスルーム (白いキャビネット、アルコーブ型シャワー、白いタイル、磁器タイル、大理石の床、大理石の洗面台、開き戸のシャワー、落し込みパネル扉のキャビネット、アンダーカウンター洗面器、白い床、白い洗面カウンター、洗面台2つ、造り付け洗面台、壁紙) の写真
ニューヨークにあるトランジショナルスタイルのおしゃれな子供用バスルーム (白いキャビネット、アルコーブ型シャワー、白いタイル、磁器タイル、大理石の床、大理石の洗面台、開き戸のシャワー、落し込みパネル扉のキャビネット、アンダーカウンター洗面器、白い床、白い洗面カウンター、洗面台2つ、造り付け洗面台、壁紙) の写真
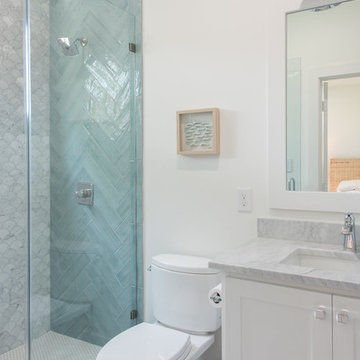
ヒューストンにある高級な中くらいなビーチスタイルのおしゃれな子供用バスルーム (落し込みパネル扉のキャビネット、白いキャビネット、アルコーブ型シャワー、一体型トイレ 、グレーのタイル、磁器タイル、白い壁、セラミックタイルの床、アンダーカウンター洗面器、御影石の洗面台、白い床、開き戸のシャワー、グレーの洗面カウンター) の写真
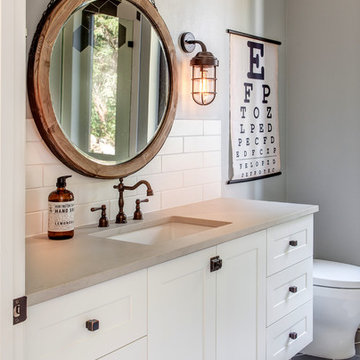
This beautiful showcase home offers a blend of crisp, uncomplicated modern lines and a touch of farmhouse architectural details. The 5,100 square feet single level home with 5 bedrooms, 3 ½ baths with a large vaulted bonus room over the garage is delightfully welcoming.
For more photos of this project visit our website: https://wendyobrienid.com.
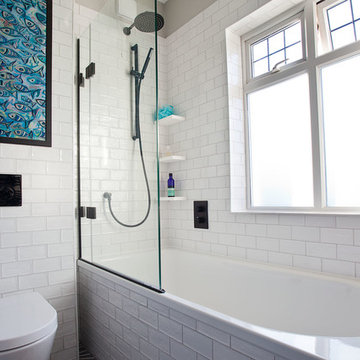
Randi Sokoloff
サセックスにあるお手頃価格の小さなモダンスタイルのおしゃれな子供用バスルーム (フラットパネル扉のキャビネット、白いキャビネット、ドロップイン型浴槽、シャワー付き浴槽 、一体型トイレ 、白いタイル、磁器タイル、白い壁、セメントタイルの床、壁付け型シンク、人工大理石カウンター、マルチカラーの床、開き戸のシャワー) の写真
サセックスにあるお手頃価格の小さなモダンスタイルのおしゃれな子供用バスルーム (フラットパネル扉のキャビネット、白いキャビネット、ドロップイン型浴槽、シャワー付き浴槽 、一体型トイレ 、白いタイル、磁器タイル、白い壁、セメントタイルの床、壁付け型シンク、人工大理石カウンター、マルチカラーの床、開き戸のシャワー) の写真
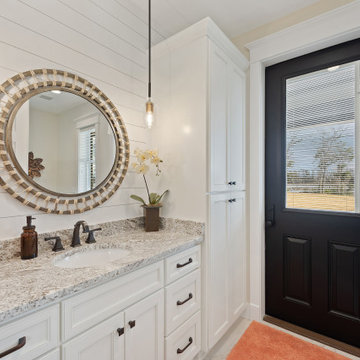
Guest bath with access to backyard
他の地域にあるラグジュアリーな広いカントリー風のおしゃれな子供用バスルーム (シェーカースタイル扉のキャビネット、白いキャビネット、アルコーブ型シャワー、分離型トイレ、マルチカラーのタイル、磁器タイル、ベージュの壁、磁器タイルの床、アンダーカウンター洗面器、御影石の洗面台、白い床、開き戸のシャワー、マルチカラーの洗面カウンター、シャワーベンチ、洗面台1つ、造り付け洗面台、塗装板張りの壁) の写真
他の地域にあるラグジュアリーな広いカントリー風のおしゃれな子供用バスルーム (シェーカースタイル扉のキャビネット、白いキャビネット、アルコーブ型シャワー、分離型トイレ、マルチカラーのタイル、磁器タイル、ベージュの壁、磁器タイルの床、アンダーカウンター洗面器、御影石の洗面台、白い床、開き戸のシャワー、マルチカラーの洗面カウンター、シャワーベンチ、洗面台1つ、造り付け洗面台、塗装板張りの壁) の写真
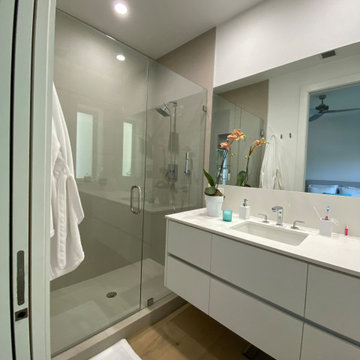
Clean and white cabinets with a very minimalistic approach.
Faucet and sink in rectangular lines. The shower was cover with a large format grey porcelain

The original bathroom had a fiberglass tub insert, vinyl flooring, and no personality.
他の地域にある低価格の小さな地中海スタイルのおしゃれな子供用バスルーム (シェーカースタイル扉のキャビネット、白いキャビネット、アルコーブ型浴槽、シャワー付き浴槽 、分離型トイレ、グレーのタイル、磁器タイル、グレーの壁、セメントタイルの床、アンダーカウンター洗面器、クオーツストーンの洗面台、マルチカラーの床、開き戸のシャワー、白い洗面カウンター、ニッチ、洗面台1つ、独立型洗面台) の写真
他の地域にある低価格の小さな地中海スタイルのおしゃれな子供用バスルーム (シェーカースタイル扉のキャビネット、白いキャビネット、アルコーブ型浴槽、シャワー付き浴槽 、分離型トイレ、グレーのタイル、磁器タイル、グレーの壁、セメントタイルの床、アンダーカウンター洗面器、クオーツストーンの洗面台、マルチカラーの床、開き戸のシャワー、白い洗面カウンター、ニッチ、洗面台1つ、独立型洗面台) の写真

The walk-in shower is extremely inviting as the flooring continues seamlessly into the space. The carefully positioned hand shower, shower niche, and grab bars make it easy for shower assistance when needed.

サンフランシスコにある高級な中くらいなトランジショナルスタイルのおしゃれな子供用バスルーム (フラットパネル扉のキャビネット、白いキャビネット、コーナー設置型シャワー、一体型トイレ 、ベージュのタイル、磁器タイル、グレーの壁、磁器タイルの床、アンダーカウンター洗面器、珪岩の洗面台、グレーの床、開き戸のシャワー、白い洗面カウンター、ニッチ、洗面台2つ、フローティング洗面台) の写真
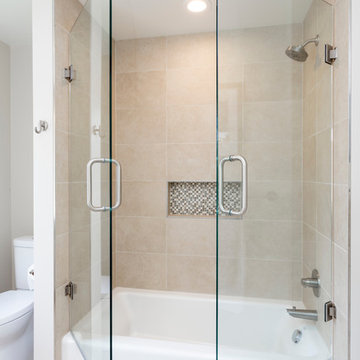
Custom double-hinged glass door allows multi options for enjoying a bath or shower. Inset glass mosiac shelf adds a pop of pattern, color, and texture.
BUILT Photography
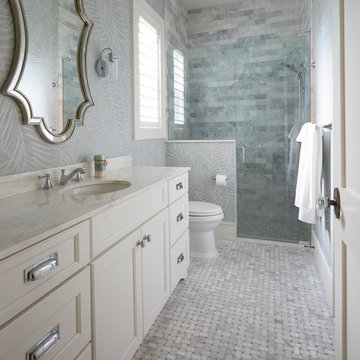
Mike Kaskel Retirement home designed for extended family! I loved this couple! They decided to build their retirement dream home before retirement so that they could enjoy entertaining their grown children and their newly started families. A bar area with 2 beer taps, space for air hockey, a large balcony, a first floor kitchen with a large island opening to a fabulous pool and the ocean are just a few things designed with the kids in mind. The color palette is casual beach with pops of aqua and turquoise that add to the relaxed feel of the home.

Kids bath fit for a princess :)
他の地域にある高級な巨大なトランジショナルスタイルのおしゃれな子供用バスルーム (白いキャビネット、置き型浴槽、分離型トイレ、白いタイル、磁器タイル、白い壁、磁器タイルの床、アンダーカウンター洗面器、珪岩の洗面台、グレーの床、開き戸のシャワー、白い洗面カウンター、シャワーベンチ、洗面台2つ、造り付け洗面台) の写真
他の地域にある高級な巨大なトランジショナルスタイルのおしゃれな子供用バスルーム (白いキャビネット、置き型浴槽、分離型トイレ、白いタイル、磁器タイル、白い壁、磁器タイルの床、アンダーカウンター洗面器、珪岩の洗面台、グレーの床、開き戸のシャワー、白い洗面カウンター、シャワーベンチ、洗面台2つ、造り付け洗面台) の写真
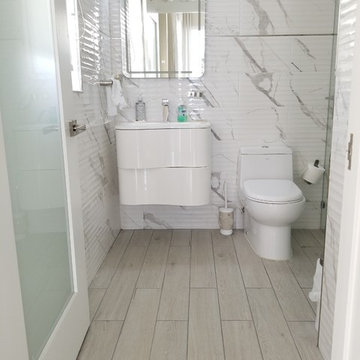
マイアミにあるお手頃価格の小さなモダンスタイルのおしゃれな子供用バスルーム (レイズドパネル扉のキャビネット、白いキャビネット、置き型浴槽、バリアフリー、一体型トイレ 、白いタイル、磁器タイル、白い壁、磁器タイルの床、壁付け型シンク、クオーツストーンの洗面台、ベージュの床、開き戸のシャワー) の写真

Randi Sokoloff
サセックスにあるお手頃価格の小さなコンテンポラリースタイルのおしゃれな子供用バスルーム (フラットパネル扉のキャビネット、白いキャビネット、ドロップイン型浴槽、シャワー付き浴槽 、一体型トイレ 、白いタイル、磁器タイル、白い壁、セメントタイルの床、壁付け型シンク、人工大理石カウンター、マルチカラーの床、開き戸のシャワー) の写真
サセックスにあるお手頃価格の小さなコンテンポラリースタイルのおしゃれな子供用バスルーム (フラットパネル扉のキャビネット、白いキャビネット、ドロップイン型浴槽、シャワー付き浴槽 、一体型トイレ 、白いタイル、磁器タイル、白い壁、セメントタイルの床、壁付け型シンク、人工大理石カウンター、マルチカラーの床、開き戸のシャワー) の写真
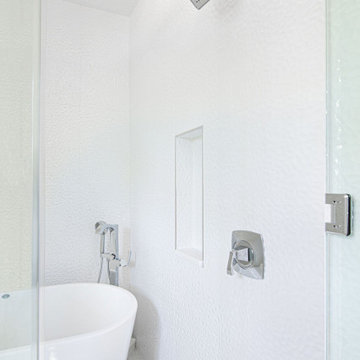
オースティンにある高級な広いトランジショナルスタイルのおしゃれな子供用バスルーム (シェーカースタイル扉のキャビネット、白いキャビネット、置き型浴槽、シャワー付き浴槽 、分離型トイレ、白いタイル、磁器タイル、白い壁、大理石の床、アンダーカウンター洗面器、白い床、開き戸のシャワー、白い洗面カウンター、シャワーベンチ、洗面台1つ、造り付け洗面台) の写真

This hallway bathroom is mostly used by the son of the family so you can see the clean lines and monochromatic colors selected for the job.
the once enclosed shower has been opened and enclosed with glass and the new wall mounted vanity is 60" wide but is only 18" deep to allow a bigger passage way to the end of the bathroom where the alcove tub and the toilet is located.
A once useless door to the outside at the end of the bathroom became a huge tall frosted glass window to allow a much needed natural light to penetrate the space but still allow privacy.
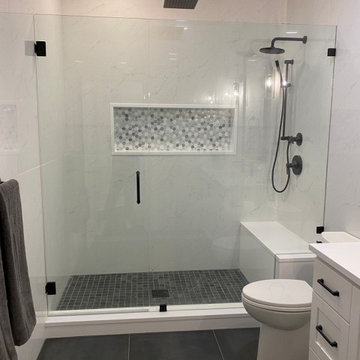
Large shower with built in bench and niche for easy storage
ポートランドにある中くらいなコンテンポラリースタイルのおしゃれな子供用バスルーム (シェーカースタイル扉のキャビネット、白いキャビネット、アルコーブ型シャワー、一体型トイレ 、白いタイル、磁器タイル、白い壁、磁器タイルの床、アンダーカウンター洗面器、クオーツストーンの洗面台、黒い床、開き戸のシャワー、白い洗面カウンター、ニッチ、洗面台1つ、造り付け洗面台) の写真
ポートランドにある中くらいなコンテンポラリースタイルのおしゃれな子供用バスルーム (シェーカースタイル扉のキャビネット、白いキャビネット、アルコーブ型シャワー、一体型トイレ 、白いタイル、磁器タイル、白い壁、磁器タイルの床、アンダーカウンター洗面器、クオーツストーンの洗面台、黒い床、開き戸のシャワー、白い洗面カウンター、ニッチ、洗面台1つ、造り付け洗面台) の写真
子供用バスルーム・バスルーム (白いキャビネット、開き戸のシャワー、磁器タイル) の写真
1