浴室・バスルーム (白いキャビネット、オープン型シャワー、サブウェイタイル) の写真
絞り込み:
資材コスト
並び替え:今日の人気順
写真 1〜20 枚目(全 1,046 枚)
1/4
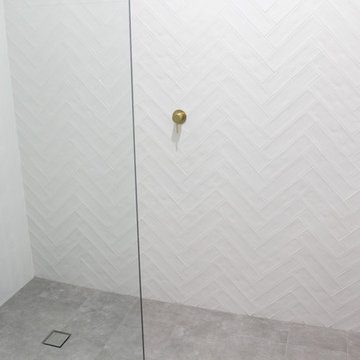
Wood Vanity Benchtop, Wood Bathroom, Walk In Shower, Open Bathroom, Long Family Bathroom, Top Mounted Vessel Basin, Gold Bathroom Tapware, Herringbone Tiling, Herringbone Wall Tiling, Herringbone Feature Tile, Gold Rain Shower, All Draws Vanity, On the Ball Bathrooms

Photography by:
Connie Anderson Photography
ヒューストンにあるお手頃価格の小さなトラディショナルスタイルのおしゃれなバスルーム (浴槽なし) (ペデスタルシンク、大理石の洗面台、一体型トイレ 、白いタイル、サブウェイタイル、グレーの壁、モザイクタイル、ガラス扉のキャビネット、白いキャビネット、オープン型シャワー、白い床、シャワーカーテン) の写真
ヒューストンにあるお手頃価格の小さなトラディショナルスタイルのおしゃれなバスルーム (浴槽なし) (ペデスタルシンク、大理石の洗面台、一体型トイレ 、白いタイル、サブウェイタイル、グレーの壁、モザイクタイル、ガラス扉のキャビネット、白いキャビネット、オープン型シャワー、白い床、シャワーカーテン) の写真
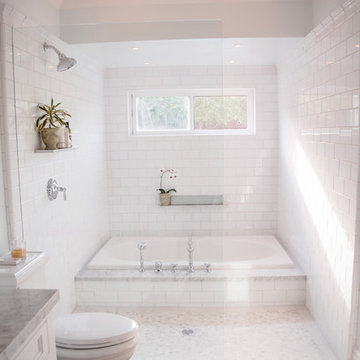
This is a colonial style bathroom with a walk in shower behind a glass partition wall. We lowered the foundation to make the tub easier to access. Even though the material application is very 19 century Colonial, the layout and details are very contemporary with a Japanese influence.

Urban Industrial style in this bathroom is a match made in heaven, with a sleek modern space infusing bold character and a sense of history.
SMS Projects
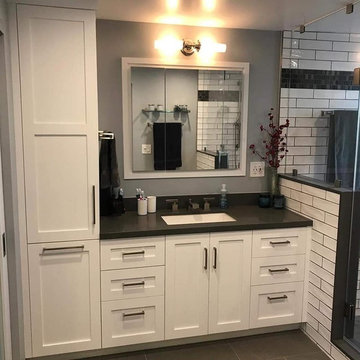
ロサンゼルスにあるお手頃価格の中くらいなコンテンポラリースタイルのおしゃれなマスターバスルーム (シェーカースタイル扉のキャビネット、白いキャビネット、オープン型シャワー、一体型トイレ 、モノトーンのタイル、サブウェイタイル、黒い壁、セラミックタイルの床、アンダーカウンター洗面器、クオーツストーンの洗面台、グレーの床、開き戸のシャワー、黒い洗面カウンター) の写真
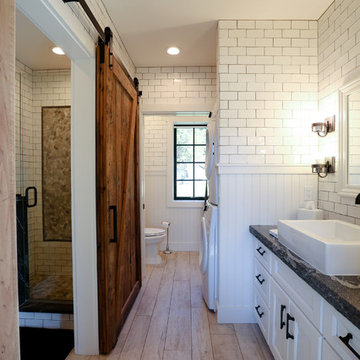
他の地域にある高級な中くらいなトランジショナルスタイルのおしゃれなマスターバスルーム (落し込みパネル扉のキャビネット、白いキャビネット、白いタイル、サブウェイタイル、ソープストーンの洗面台、オープン型シャワー、分離型トイレ、白い壁、淡色無垢フローリング、ベッセル式洗面器、洗濯室) の写真

Edina Master bathroom renovation
ミネアポリスにある高級な広いカントリー風のおしゃれなマスターバスルーム (シェーカースタイル扉のキャビネット、白いキャビネット、置き型浴槽、オープン型シャワー、分離型トイレ、白いタイル、サブウェイタイル、白い壁、セラミックタイルの床、アンダーカウンター洗面器、クオーツストーンの洗面台、白い床、開き戸のシャワー、白い洗面カウンター、トイレ室、洗面台2つ、造り付け洗面台、塗装板張りの壁) の写真
ミネアポリスにある高級な広いカントリー風のおしゃれなマスターバスルーム (シェーカースタイル扉のキャビネット、白いキャビネット、置き型浴槽、オープン型シャワー、分離型トイレ、白いタイル、サブウェイタイル、白い壁、セラミックタイルの床、アンダーカウンター洗面器、クオーツストーンの洗面台、白い床、開き戸のシャワー、白い洗面カウンター、トイレ室、洗面台2つ、造り付け洗面台、塗装板張りの壁) の写真

Home Exposure
ロンドンにあるお手頃価格の中くらいなコンテンポラリースタイルのおしゃれな子供用バスルーム (フラットパネル扉のキャビネット、白いキャビネット、置き型浴槽、オープン型シャワー、分離型トイレ、白いタイル、サブウェイタイル、グレーの壁、磁器タイルの床、ベッセル式洗面器、クオーツストーンの洗面台、マルチカラーの床、オープンシャワー、黒い洗面カウンター) の写真
ロンドンにあるお手頃価格の中くらいなコンテンポラリースタイルのおしゃれな子供用バスルーム (フラットパネル扉のキャビネット、白いキャビネット、置き型浴槽、オープン型シャワー、分離型トイレ、白いタイル、サブウェイタイル、グレーの壁、磁器タイルの床、ベッセル式洗面器、クオーツストーンの洗面台、マルチカラーの床、オープンシャワー、黒い洗面カウンター) の写真
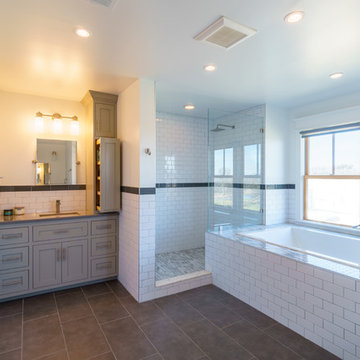
Matthew Manuel
オースティンにある中くらいなカントリー風のおしゃれなマスターバスルーム (シェーカースタイル扉のキャビネット、白いキャビネット、ドロップイン型浴槽、オープン型シャワー、分離型トイレ、モノトーンのタイル、サブウェイタイル、白い壁、磁器タイルの床、アンダーカウンター洗面器、珪岩の洗面台、グレーの床、オープンシャワー、グレーの洗面カウンター) の写真
オースティンにある中くらいなカントリー風のおしゃれなマスターバスルーム (シェーカースタイル扉のキャビネット、白いキャビネット、ドロップイン型浴槽、オープン型シャワー、分離型トイレ、モノトーンのタイル、サブウェイタイル、白い壁、磁器タイルの床、アンダーカウンター洗面器、珪岩の洗面台、グレーの床、オープンシャワー、グレーの洗面カウンター) の写真

These clients needed a first-floor shower for their medically-compromised children, so extended the existing powder room into the adjacent mudroom to gain space for the shower. The 3/4 bath is fully accessible, and easy to clean - with a roll-in shower, wall-mounted toilet, and fully tiled floor, chair-rail and shower. The gray wall paint above the white subway tile is both contemporary and calming. Multiple shower heads and wands in the 3'x6' shower provided ample access for assisting their children in the shower. The white furniture-style vanity can be seen from the kitchen area, and ties in with the design style of the rest of the home. The bath is both beautiful and functional. We were honored and blessed to work on this project for our dear friends.
Please see NoahsHope.com for additional information about this wonderful family.
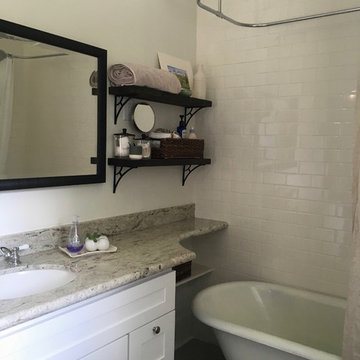
Photo by Line & Dot Interiors. Remodel project includes all new tile floor, new vanity with granite countertop, added subway tile to improve the dedicated wet area.
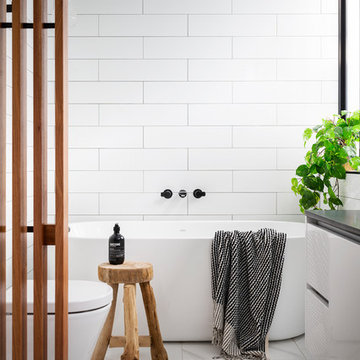
Modern black and white bathroom with timber features. Marble look tiles and long subway tiles complete this monochrome look. Bathroom interior design and styling by Studio Black Interiors, Downer Residence, Canberra, Australia. Built by Homes by Howe. Photography by Hcreations.
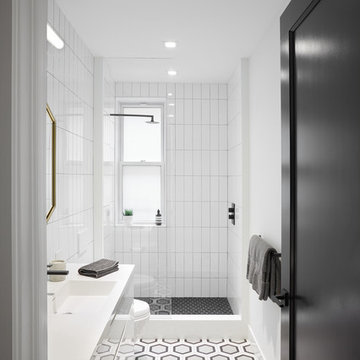
Jon Shireman Photography
ニューヨークにある高級な中くらいなモダンスタイルのおしゃれなバスルーム (浴槽なし) (フラットパネル扉のキャビネット、白いキャビネット、オープン型シャワー、壁掛け式トイレ、白いタイル、サブウェイタイル、白い壁、セメントタイルの床、壁付け型シンク、人工大理石カウンター、黒い床、オープンシャワー) の写真
ニューヨークにある高級な中くらいなモダンスタイルのおしゃれなバスルーム (浴槽なし) (フラットパネル扉のキャビネット、白いキャビネット、オープン型シャワー、壁掛け式トイレ、白いタイル、サブウェイタイル、白い壁、セメントタイルの床、壁付け型シンク、人工大理石カウンター、黒い床、オープンシャワー) の写真
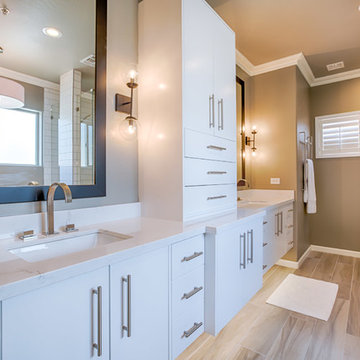
For this modern master bathroom, we worked extensively with the client to capture his vision of the bathroom and brought our expertise and finishing touches to bear. The master bathroom features floating SOLLiD Cabinetry Frameless Series – Elegante II Satin X cabinets. We added the central stacked cabinet for additional storage since there was minimal space in the bathroom and existing closet. The cabinet pulls are Key West Jeffrey Alexander by Hardware Resources and the countertops are Pental Quartz Misterio. The modern effect is finished off with motion activated under cabinet lighting
For the rest of the space, we removed the water closet to open the space and bring in more natural light from the existing window. We also removed the existing glass block and added a larger bathroom window for more natural lighting and a larger feel for the space. We replaced the tub deck and bathtub with a Whitehaus free standing tub and used two framed columns in the shower to add separation without closing off the space for the dual shower heads the client wanted. The clear frameless glass finishes off the shower enclosure while still maintaining sightlines through to the back of the space. Finally, a barn door was added to lend privacy to the space without sacrificing active areas.
The finishes are all geared toward a modern aesthetic with Alfi Brand plumbing fixtures (we love the large square rain head!), LED Recessed lights, subway tile and grey wood plank tile. The barn door is a Rustica Hardware 5 Panel door with a stainless steel Industric handle and a stainless steel Bent Strap track painted to match the cabinets.
Shane Baker Studios
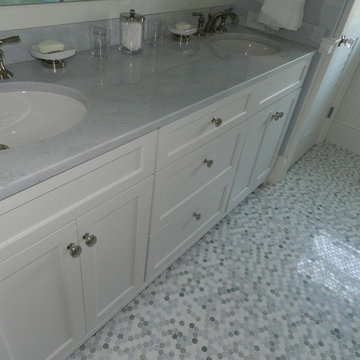
プロビデンスにある中くらいなビーチスタイルのおしゃれな浴室 (シェーカースタイル扉のキャビネット、白いキャビネット、オープン型シャワー、分離型トイレ、白いタイル、サブウェイタイル、青い壁、アンダーカウンター洗面器、大理石の洗面台) の写真
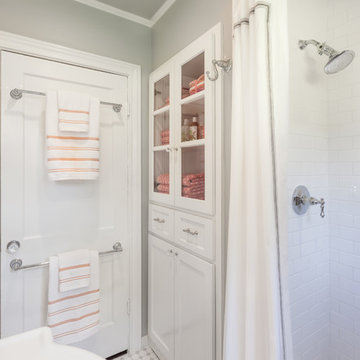
Photography by:
Connie Anderson Photography
ヒューストンにあるお手頃価格の小さなトラディショナルスタイルのおしゃれなバスルーム (浴槽なし) (ガラス扉のキャビネット、白いキャビネット、大理石の洗面台、一体型トイレ 、白いタイル、サブウェイタイル、グレーの壁、モザイクタイル、オープン型シャワー、白い床、シャワーカーテン) の写真
ヒューストンにあるお手頃価格の小さなトラディショナルスタイルのおしゃれなバスルーム (浴槽なし) (ガラス扉のキャビネット、白いキャビネット、大理石の洗面台、一体型トイレ 、白いタイル、サブウェイタイル、グレーの壁、モザイクタイル、オープン型シャワー、白い床、シャワーカーテン) の写真
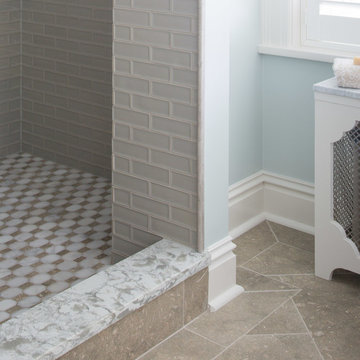
セントルイスにある高級な中くらいなトラディショナルスタイルのおしゃれなマスターバスルーム (インセット扉のキャビネット、白いキャビネット、置き型浴槽、オープン型シャワー、分離型トイレ、ベージュのタイル、サブウェイタイル、青い壁、ライムストーンの床、アンダーカウンター洗面器、大理石の洗面台、ベージュの床、オープンシャワー、グレーの洗面カウンター) の写真
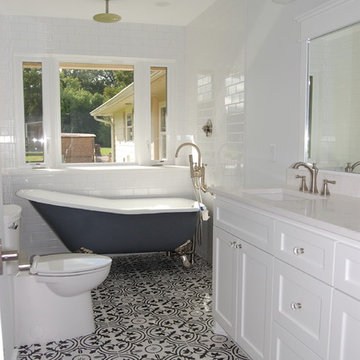
When reworking this bathroom, a new picture window was added with operable side windows for fresh air. The freestanding tub was put in place of a conventional tub. A shower head was added in the ceiling. The black and white floor tiles added a nice contrast from the solid white cabinets. A solid surface countertop with under mount sinks add to the clean look. Vintage wall lights evoke a sense of time giving the room a feel of yesteryear.
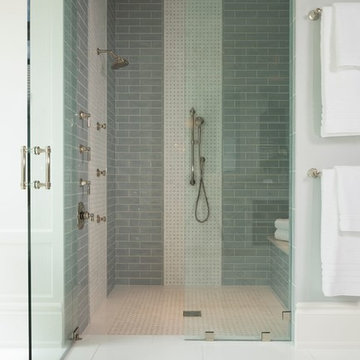
Designer: Sherri DuPont Photographer: Lori Hamilton
マイアミにある高級な広いトロピカルスタイルのおしゃれなマスターバスルーム (レイズドパネル扉のキャビネット、白いキャビネット、置き型浴槽、オープン型シャワー、グレーのタイル、サブウェイタイル、グレーの壁、磁器タイルの床、アンダーカウンター洗面器、白い床、開き戸のシャワー、白い洗面カウンター) の写真
マイアミにある高級な広いトロピカルスタイルのおしゃれなマスターバスルーム (レイズドパネル扉のキャビネット、白いキャビネット、置き型浴槽、オープン型シャワー、グレーのタイル、サブウェイタイル、グレーの壁、磁器タイルの床、アンダーカウンター洗面器、白い床、開き戸のシャワー、白い洗面カウンター) の写真

After many years of careful consideration and planning, these clients came to us with the goal of restoring this home’s original Victorian charm while also increasing its livability and efficiency. From preserving the original built-in cabinetry and fir flooring, to adding a new dormer for the contemporary master bathroom, careful measures were taken to strike this balance between historic preservation and modern upgrading. Behind the home’s new exterior claddings, meticulously designed to preserve its Victorian aesthetic, the shell was air sealed and fitted with a vented rainscreen to increase energy efficiency and durability. With careful attention paid to the relationship between natural light and finished surfaces, the once dark kitchen was re-imagined into a cheerful space that welcomes morning conversation shared over pots of coffee.
Every inch of this historical home was thoughtfully considered, prompting countless shared discussions between the home owners and ourselves. The stunning result is a testament to their clear vision and the collaborative nature of this project.
Photography by Radley Muller Photography
Design by Deborah Todd Building Design Services
浴室・バスルーム (白いキャビネット、オープン型シャワー、サブウェイタイル) の写真
1