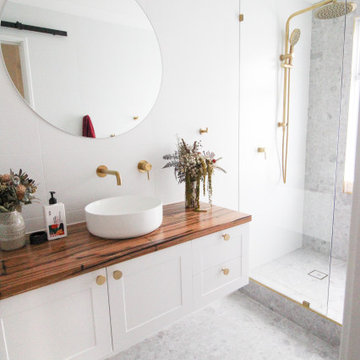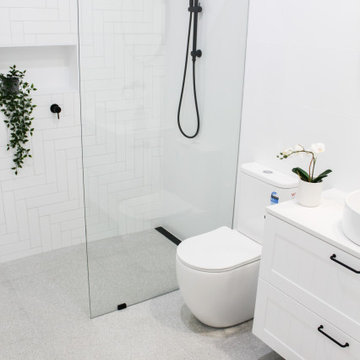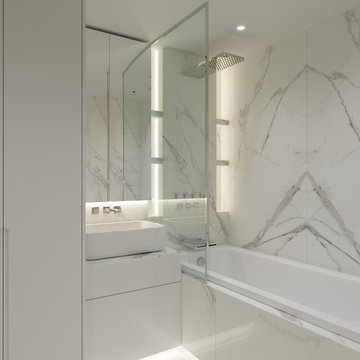浴室・バスルーム (白いキャビネット、全タイプのシャワー、オープンシャワー) の写真
絞り込み:
資材コスト
並び替え:今日の人気順
写真 1〜20 枚目(全 18,453 枚)
1/4

設計 黒川紀章、施工 中村外二による数寄屋造り建築のリノベーション。岸壁上で海風にさらされながら30年経つ。劣化/損傷部分の修復に伴い、浴室廻りと屋外空間を一新することになった。
巨匠たちの思考と技術を紐解きながら当時の数寄屋建築を踏襲しつつも現代性を取り戻す。
高級な中くらいなモダンスタイルのおしゃれなマスターバスルーム (フラットパネル扉のキャビネット、白いキャビネット、大型浴槽、洗い場付きシャワー、グレーのタイル、大理石タイル、オーバーカウンターシンク、人工大理石カウンター、オープンシャワー、白い洗面カウンター、洗面台1つ、造り付け洗面台、羽目板の壁) の写真
高級な中くらいなモダンスタイルのおしゃれなマスターバスルーム (フラットパネル扉のキャビネット、白いキャビネット、大型浴槽、洗い場付きシャワー、グレーのタイル、大理石タイル、オーバーカウンターシンク、人工大理石カウンター、オープンシャワー、白い洗面カウンター、洗面台1つ、造り付け洗面台、羽目板の壁) の写真

In this complete floor to ceiling removal, we created a zero-threshold walk-in shower, moved the shower and tub drain and removed the center cabinetry to create a MASSIVE walk-in shower with a drop in tub. As you walk in to the shower, controls are conveniently placed on the inside of the pony wall next to the custom soap niche. Fixtures include a standard shower head, rain head, two shower wands, tub filler with hand held wand, all in a brushed nickel finish. The custom countertop upper cabinet divides the vanity into His and Hers style vanity with low profile vessel sinks. There is a knee space with a dropped down countertop creating a perfect makeup vanity. Countertops are the gorgeous Everest Quartz. The Shower floor is a matte grey penny round, the shower wall tile is a 12x24 Cemento Bianco Cassero. The glass mosaic is called “White Ice Cube” and is used as a deco column in the shower and surrounds the drop-in tub. Finally, the flooring is a 9x36 Coastwood Malibu wood plank tile.

Master Bath
オースティンにあるラグジュアリーな広いトランジショナルスタイルのおしゃれなマスターバスルーム (シェーカースタイル扉のキャビネット、白いキャビネット、置き型浴槽、アルコーブ型シャワー、分離型トイレ、白いタイル、白い壁、大理石の床、アンダーカウンター洗面器、白い床、オープンシャワー、白い洗面カウンター、シャワーベンチ、洗面台2つ、造り付け洗面台) の写真
オースティンにあるラグジュアリーな広いトランジショナルスタイルのおしゃれなマスターバスルーム (シェーカースタイル扉のキャビネット、白いキャビネット、置き型浴槽、アルコーブ型シャワー、分離型トイレ、白いタイル、白い壁、大理石の床、アンダーカウンター洗面器、白い床、オープンシャワー、白い洗面カウンター、シャワーベンチ、洗面台2つ、造り付け洗面台) の写真

マドリードにあるコンテンポラリースタイルのおしゃれなバスルーム (浴槽なし) (フラットパネル扉のキャビネット、白いキャビネット、アルコーブ型シャワー、ベージュのタイル、白い壁、ベッセル式洗面器、茶色い床、オープンシャワー、白い洗面カウンター) の写真

Pilcher Residential
シドニーにあるコンテンポラリースタイルのおしゃれな浴室 (フラットパネル扉のキャビネット、白いキャビネット、置き型浴槽、オープン型シャワー、グレーのタイル、セラミックタイル、グレーの壁、セラミックタイルの床、ベッセル式洗面器、クオーツストーンの洗面台、黒い洗面カウンター、グレーの床、オープンシャワー) の写真
シドニーにあるコンテンポラリースタイルのおしゃれな浴室 (フラットパネル扉のキャビネット、白いキャビネット、置き型浴槽、オープン型シャワー、グレーのタイル、セラミックタイル、グレーの壁、セラミックタイルの床、ベッセル式洗面器、クオーツストーンの洗面台、黒い洗面カウンター、グレーの床、オープンシャワー) の写真

ニューヨークにある広いモダンスタイルのおしゃれなマスターバスルーム (フラットパネル扉のキャビネット、白いキャビネット、バリアフリー、グレーのタイル、セメントタイル、白い壁、コンクリートの床、ベッセル式洗面器、コンクリートの洗面台、グレーの床、オープンシャワー) の写真

ワシントンD.C.にあるカントリー風のおしゃれなマスターバスルーム (シェーカースタイル扉のキャビネット、白いキャビネット、ドロップイン型浴槽、洗い場付きシャワー、グレーのタイル、白いタイル、モザイクタイル、アンダーカウンター洗面器、白い床、オープンシャワー) の写真

マイアミにある高級な広いトラディショナルスタイルのおしゃれなマスターバスルーム (落し込みパネル扉のキャビネット、白い壁、アンダーカウンター洗面器、大理石の洗面台、白いキャビネット、コーナー型浴槽、コーナー設置型シャワー、セラミックタイルの床、ベージュのタイル、オープンシャワー) の写真

Maximizing the potential of a compact space, the design seamlessly incorporates all essential elements without sacrificing style. The use of micro cement on every wall, complemented by distinctive kit-kat tiles, introduces a wealth of textures, transforming the room into a functional yet visually dynamic wet room. The brushed nickel fixtures provide a striking contrast to the predominantly light and neutral color palette, adding an extra layer of sophistication.

アリカンテにあるコンテンポラリースタイルのおしゃれな浴室 (フラットパネル扉のキャビネット、白いキャビネット、バリアフリー、茶色いタイル、モザイクタイル、横長型シンク、グレーの床、オープンシャワー、白い洗面カウンター、洗面台2つ、フローティング洗面台) の写真

A sunken bath hidden under the double shower creates a bathroom that feels luxuriously large - perfect for a couple who rarely use their bath.
メルボルンにある低価格の中くらいなコンテンポラリースタイルのおしゃれな浴室 (白いキャビネット、ダブルシャワー、白いタイル、磁器タイルの床、木製洗面台、グレーの床、オープンシャワー、洗面台1つ、フローティング洗面台、フラットパネル扉のキャビネット、オーバーカウンターシンク、ブラウンの洗面カウンター) の写真
メルボルンにある低価格の中くらいなコンテンポラリースタイルのおしゃれな浴室 (白いキャビネット、ダブルシャワー、白いタイル、磁器タイルの床、木製洗面台、グレーの床、オープンシャワー、洗面台1つ、フローティング洗面台、フラットパネル扉のキャビネット、オーバーカウンターシンク、ブラウンの洗面カウンター) の写真

This lovely Malvern home saw a total transformation of all wet areas, including the main bathroom, ensuite, kitchen, and laundry.
A professional couple with two young children, our clients tasked us with turning their newly bought Malvern property into their dream home. The property was in great condition, but the interiors were outdated and lacked the functionality to support a young family’s busy lifestyle.
Because this was their forever home, we designed the spaces collaboratively with our clients focusing on nailing their aesthetic brief while providing them with a high level of functionality to suit their present and future needs.
Our brief:
The design needed to be child-friendly but with a sophisticated aesthetic
All materials needed to be durable and have longevity
A fresh, modern look with textures was a must
The clients love cooking, so a kitchen that was functional as well as beautiful was paramount.
The kitchen really is the central hub of this busy home, so we wanted to create a modern, bright, and welcoming space where all the family could gather and share quality time.
The first thing to go was the outdated, curved floor-to-ceiling window, which didn’t align with our client’s vision for their dream home. We replaced it with large modern bi-fold stacking doors that let natural light seep in.
We also removed an impractical external double door and replaced it with a tightly waterproofed servery bi-fold window, which our clients loved.
The existing U-shaped kitchen was impractical with only one access, which created accessibility issues. Our solution was to completely redesign the kitchen to create an L-shaped layout with a large central island and two accesses for even flow.
The table-like island was a priority in our client’s wish list because they wanted a spot where they could sit together and share meals and where the children could do homework after school. They loved the idea of sitting facing each other instead of in a line like you do in standard islands. That’s why we installed a custom-made powder-coated steel leg on the island, which looks beautiful and allows the family to sit on either side of it.
To update the room’s aesthetics, we selected high-quality and durable materials for a fresh and modern look. The sleek white cabinetry features a super matt melamine finish with anti-fingerprint technology, which is low-maintenance, easy to clean and great for when there are kids in the house.
To maximise every inch for functionality, we included smart storage solutions throughout the cabinetry, as well as a spacious pantry that can be tucked away when not in use.
To create visual intrigue and add a textured layer to the space, we juxtaposed the smooth surfaces of the cabinetry and porcelain benchtop with a textured, hand-made look tiled splashback. The splashback is easy to maintain thanks to its epoxy grout, which is waterproof and repels dirt and grime. We also included lovely natural timber handles to add an organic touch to the design.
We wanted the room to feel bright and happy, so LED downlights were evenly distributed throughout, complete with dimmers for when mood lighting was needed. We also used LED strip lighting under all overhead cabinetry and an automatic light in the pantry.
The finishing touch was the lovely hub pendant above the island, which certainly takes the room’s aesthetics to the next level.
To continue with the same modern tactile look in the laundry, we used a handmade square tile paired with led lighting to showcase the texture in the tile.
Because the space also needed to be easy to maintain (and child friendly), we used super matt melamine with anti-fingerprint technology for the cabinetry with porcelain benchtops for ultimate durability. We used large-format tiles, which are easy to maintain and create the illusion of space, perfect for this small room.
Lack of storage was solved with large floor to ceiling cupboards, which allowed us to use every inch of the room. To add a warm touch to this bright and airy space, we used circular timber handles.
For the family bathroom and the ensuite, we continued the child-friendly theme by utilising large-format tiles pair with anti-fingerprint finishes for the cabinetry.
In line with the modern aesthetic of the kitchen and laundry, we wanted to create a sophisticated space that felt unique to the home. Because we also wanted the bathrooms to feel calm and serene, we introduced curves in the design for a softer look and feel.
The circular shape theme proposed by the custom mirrors continues in the basin, large free-standing bath and natural timber handles.
The client loved the idea of using gunmetal finishes instead of the traditional chrome finish, so we selected gunmetal tapware which looks amazing paired with the custom arch mirrors.
The led lighting around the mirrors provides function and form, being a decorative feature that creates mood lighting and additional task lighting. LED downlights were also evenly distributed throughout the spaces- all with dimmers for versatility.
Drawers were the preferred method of storage, and they include concealed power points for practicality which was a critical point of our brief.

Walk In Shower, Wood Vanity Benchtop, Hampton Style Vanity, Brushed Brass Tapware, Wood Vanity, Terrazzo Bathroom
パースにあるお手頃価格の広いモダンスタイルのおしゃれなマスターバスルーム (シェーカースタイル扉のキャビネット、白いキャビネット、オープン型シャワー、一体型トイレ 、白いタイル、ガラス板タイル、白い壁、磁器タイルの床、ベッセル式洗面器、木製洗面台、グレーの床、オープンシャワー、ブラウンの洗面カウンター、洗面台1つ、フローティング洗面台) の写真
パースにあるお手頃価格の広いモダンスタイルのおしゃれなマスターバスルーム (シェーカースタイル扉のキャビネット、白いキャビネット、オープン型シャワー、一体型トイレ 、白いタイル、ガラス板タイル、白い壁、磁器タイルの床、ベッセル式洗面器、木製洗面台、グレーの床、オープンシャワー、ブラウンの洗面カウンター、洗面台1つ、フローティング洗面台) の写真

シドニーにあるカントリー風のおしゃれな浴室 (白いキャビネット、置き型浴槽、バリアフリー、白いタイル、ベッセル式洗面器、グレーの床、オープンシャワー、白い洗面カウンター、ニッチ、洗面台1つ) の写真

White on white cabinets with Astra Walker taps and Regent bath from Decina. 'Neptune' Ceramic above counter basin
シドニーにあるビーチスタイルのおしゃれな浴室 (シェーカースタイル扉のキャビネット、白いキャビネット、ダブルシャワー、磁器タイルの床、オーバーカウンターシンク、クオーツストーンの洗面台、オープンシャワー、白い洗面カウンター、洗面台2つ、造り付け洗面台、パネル壁) の写真
シドニーにあるビーチスタイルのおしゃれな浴室 (シェーカースタイル扉のキャビネット、白いキャビネット、ダブルシャワー、磁器タイルの床、オーバーカウンターシンク、クオーツストーンの洗面台、オープンシャワー、白い洗面カウンター、洗面台2つ、造り付け洗面台、パネル壁) の写真

Walk in shower to master suite and floating vanity
メルボルンにあるラグジュアリーな広いモダンスタイルのおしゃれなマスターバスルーム (フラットパネル扉のキャビネット、白いキャビネット、オープン型シャワー、グレーのタイル、セラミックタイル、セラミックタイルの床、クオーツストーンの洗面台、グレーの床、オープンシャワー、白い洗面カウンター、シャワーベンチ、洗面台2つ、フローティング洗面台) の写真
メルボルンにあるラグジュアリーな広いモダンスタイルのおしゃれなマスターバスルーム (フラットパネル扉のキャビネット、白いキャビネット、オープン型シャワー、グレーのタイル、セラミックタイル、セラミックタイルの床、クオーツストーンの洗面台、グレーの床、オープンシャワー、白い洗面カウンター、シャワーベンチ、洗面台2つ、フローティング洗面台) の写真

The outdated jacuzzi tub and builder grade shower were removed to create a large curbless walk-in shower.
The main focal point of the room is the back wall of the shower which is done in Hampton Carrara Geo Mosaic Marble Tile with rectangular Legno accents. To balance the budget, the side walls were done in Carrara Gris Porcelain Gloss 12x24 tile. The entire bathroom floor is done in 12x24 Hampton Carrara Antique Brushed Marble. It gives the floor a nice texture

Walk In Shower, All In A Row Shower Set Up, On the Ball Bathrooms Set Up, Hampton Vanity, Modern Bathroom Feature Wall, Black On White Bathroom.
パースにあるお手頃価格の中くらいなモダンスタイルのおしゃれな子供用バスルーム (シェーカースタイル扉のキャビネット、白いキャビネット、オープン型シャワー、一体型トイレ 、白いタイル、セラミックタイル、白い壁、磁器タイルの床、ベッセル式洗面器、クオーツストーンの洗面台、白い床、オープンシャワー、白い洗面カウンター、洗面台1つ、フローティング洗面台) の写真
パースにあるお手頃価格の中くらいなモダンスタイルのおしゃれな子供用バスルーム (シェーカースタイル扉のキャビネット、白いキャビネット、オープン型シャワー、一体型トイレ 、白いタイル、セラミックタイル、白い壁、磁器タイルの床、ベッセル式洗面器、クオーツストーンの洗面台、白い床、オープンシャワー、白い洗面カウンター、洗面台1つ、フローティング洗面台) の写真

Bathroom Design from our architect that we implement at the current moment (November 2020) in Prague.
他の地域にある小さなコンテンポラリースタイルのおしゃれな浴室 (白い洗面カウンター、フラットパネル扉のキャビネット、白いキャビネット、アルコーブ型浴槽、シャワー付き浴槽 、白いタイル、ベッセル式洗面器、白い床、オープンシャワー、洗面台1つ、フローティング洗面台) の写真
他の地域にある小さなコンテンポラリースタイルのおしゃれな浴室 (白い洗面カウンター、フラットパネル扉のキャビネット、白いキャビネット、アルコーブ型浴槽、シャワー付き浴槽 、白いタイル、ベッセル式洗面器、白い床、オープンシャワー、洗面台1つ、フローティング洗面台) の写真

This contemporary bath design in Springfield is a relaxing retreat with a large shower, freestanding tub, and soothing color scheme. The custom alcove shower enclosure includes a Delta showerhead, recessed storage niche with glass shelves, and built-in shower bench. Stunning green glass wall tile from Lia turns this shower into an eye catching focal point. The American Standard freestanding bathtub pairs beautifully with an American Standard floor mounted tub filler faucet. The bathroom vanity is a Medallion Cabinetry white shaker style wall-mounted cabinet, which adds to the spa style atmosphere of this bathroom remodel. The vanity includes two Miseno rectangular undermount sinks with Miseno single lever faucets. The cabinetry is accented by Richelieu polished chrome hardware, as well as two round mirrors and vanity lights. The spacious design includes recessed shelves, perfect for storing spare linens or display items. This bathroom design is sure to be the ideal place to relax.
浴室・バスルーム (白いキャビネット、全タイプのシャワー、オープンシャワー) の写真
1