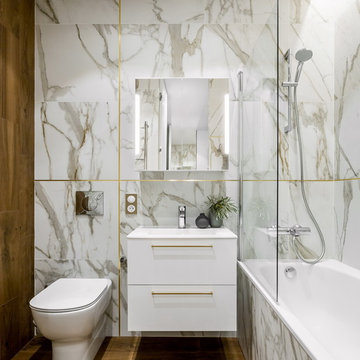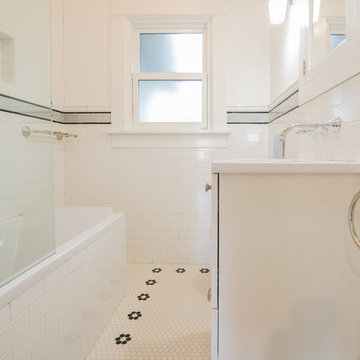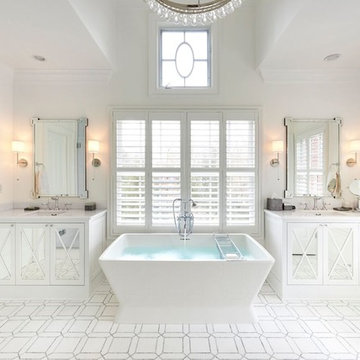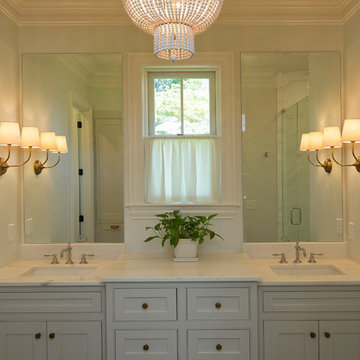浴室・バスルーム (白いキャビネット、茶色い床、マルチカラーの床) の写真
絞り込み:
資材コスト
並び替え:今日の人気順
写真 1〜20 枚目(全 21,763 枚)
1/4

ロサンゼルスにある広いコンテンポラリースタイルのおしゃれなマスターバスルーム (シェーカースタイル扉のキャビネット、白いキャビネット、モノトーンのタイル、アンダーカウンター洗面器、茶色い床、グレーの洗面カウンター、洗面台2つ、造り付け洗面台) の写真

Bob Fortner Photography
ローリーにあるお手頃価格の中くらいなカントリー風のおしゃれなマスターバスルーム (落し込みパネル扉のキャビネット、白いキャビネット、置き型浴槽、バリアフリー、分離型トイレ、白いタイル、セラミックタイル、白い壁、磁器タイルの床、アンダーカウンター洗面器、大理石の洗面台、茶色い床、開き戸のシャワー、白い洗面カウンター) の写真
ローリーにあるお手頃価格の中くらいなカントリー風のおしゃれなマスターバスルーム (落し込みパネル扉のキャビネット、白いキャビネット、置き型浴槽、バリアフリー、分離型トイレ、白いタイル、セラミックタイル、白い壁、磁器タイルの床、アンダーカウンター洗面器、大理石の洗面台、茶色い床、開き戸のシャワー、白い洗面カウンター) の写真

This double sink vanity features a bold and two-tone design with a dark countertop and bright white custom-cabinetry.
ロサンゼルスにあるカントリー風のおしゃれな浴室 (シェーカースタイル扉のキャビネット、白いキャビネット、白い壁、木目調タイルの床、アンダーカウンター洗面器、茶色い床、黒い洗面カウンター、洗面台2つ、造り付け洗面台) の写真
ロサンゼルスにあるカントリー風のおしゃれな浴室 (シェーカースタイル扉のキャビネット、白いキャビネット、白い壁、木目調タイルの床、アンダーカウンター洗面器、茶色い床、黒い洗面カウンター、洗面台2つ、造り付け洗面台) の写真

コロンバスにある高級な広いトランジショナルスタイルのおしゃれなマスターバスルーム (フラットパネル扉のキャビネット、白いキャビネット、青い壁、珪岩の洗面台、茶色い床、アルコーブ型シャワー、無垢フローリング、アンダーカウンター洗面器、オープンシャワー、グレーの洗面カウンター、洗面台1つ、造り付け洗面台) の写真

The reconfiguration of the master bathroom opened up the space by pairing a platform shower with a freestanding tub. The open shower, wall-hung vanity, and wall-hung water closet create continuous flooring and an expansive feeling. The result is a welcoming space with a calming aesthetic.

The black fixtures in this bathroom add a bit of drama to the white walls and tile, balanced out by the movement in the geometric tile pattern on the floor.
Photo Credit: Meghan Caudill

ボストンにあるトランジショナルスタイルのおしゃれな浴室 (シェーカースタイル扉のキャビネット、白いキャビネット、アンダーカウンター洗面器、マルチカラーの床、開き戸のシャワー、洗面台2つ、独立型洗面台) の写真

ヒューストンにある広いモダンスタイルのおしゃれなバスルーム (浴槽なし) (フラットパネル扉のキャビネット、白いキャビネット、洗い場付きシャワー、グレーのタイル、サブウェイタイル、白い壁、淡色無垢フローリング、壁付け型シンク、タイルの洗面台、茶色い床、オープンシャワー、白い洗面カウンター、洗面台1つ、フローティング洗面台、三角天井、白い天井) の写真

Our clients called us wanting to not only update their master bathroom but to specifically make it more functional. She had just had knee surgery, so taking a shower wasn’t easy. They wanted to remove the tub and enlarge the shower, as much as possible, and add a bench. She really wanted a seated makeup vanity area, too. They wanted to replace all vanity cabinets making them one height, and possibly add tower storage. With the current layout, they felt that there were too many doors, so we discussed possibly using a barn door to the bedroom.
We removed the large oval bathtub and expanded the shower, with an added bench. She got her seated makeup vanity and it’s placed between the shower and the window, right where she wanted it by the natural light. A tilting oval mirror sits above the makeup vanity flanked with Pottery Barn “Hayden” brushed nickel vanity lights. A lit swing arm makeup mirror was installed, making for a perfect makeup vanity! New taller Shiloh “Eclipse” bathroom cabinets painted in Polar with Slate highlights were installed (all at one height), with Kohler “Caxton” square double sinks. Two large beautiful mirrors are hung above each sink, again, flanked with Pottery Barn “Hayden” brushed nickel vanity lights on either side. Beautiful Quartzmasters Polished Calacutta Borghini countertops were installed on both vanities, as well as the shower bench top and shower wall cap.
Carrara Valentino basketweave mosaic marble tiles was installed on the shower floor and the back of the niches, while Heirloom Clay 3x9 tile was installed on the shower walls. A Delta Shower System was installed with both a hand held shower and a rainshower. The linen closet that used to have a standard door opening into the middle of the bathroom is now storage cabinets, with the classic Restoration Hardware “Campaign” pulls on the drawers and doors. A beautiful Birch forest gray 6”x 36” floor tile, laid in a random offset pattern was installed for an updated look on the floor. New glass paneled doors were installed to the closet and the water closet, matching the barn door. A gorgeous Shades of Light 20” “Pyramid Crystals” chandelier was hung in the center of the bathroom to top it all off!
The bedroom was painted a soothing Magnetic Gray and a classic updated Capital Lighting “Harlow” Chandelier was hung for an updated look.
We were able to meet all of our clients needs by removing the tub, enlarging the shower, installing the seated makeup vanity, by the natural light, right were she wanted it and by installing a beautiful barn door between the bathroom from the bedroom! Not only is it beautiful, but it’s more functional for them now and they love it!
Design/Remodel by Hatfield Builders & Remodelers | Photography by Versatile Imaging

Martin Vecchio Photography
デトロイトにあるお手頃価格の広いビーチスタイルのおしゃれなマスターバスルーム (落し込みパネル扉のキャビネット、白いキャビネット、置き型浴槽、アルコーブ型シャワー、一体型トイレ 、白いタイル、サブウェイタイル、グレーの壁、磁器タイルの床、オーバーカウンターシンク、大理石の洗面台、茶色い床、開き戸のシャワー、白い洗面カウンター) の写真
デトロイトにあるお手頃価格の広いビーチスタイルのおしゃれなマスターバスルーム (落し込みパネル扉のキャビネット、白いキャビネット、置き型浴槽、アルコーブ型シャワー、一体型トイレ 、白いタイル、サブウェイタイル、グレーの壁、磁器タイルの床、オーバーカウンターシンク、大理石の洗面台、茶色い床、開き戸のシャワー、白い洗面カウンター) の写真

FineCraft Contractors, Inc.
mcd Studio
ワシントンD.C.にあるお手頃価格の中くらいなトラディショナルスタイルのおしゃれなマスターバスルーム (フラットパネル扉のキャビネット、白いキャビネット、置き型浴槽、コーナー設置型シャワー、木目調タイル、磁器タイルの床、オーバーカウンターシンク、人工大理石カウンター、茶色い床、開き戸のシャワー、白い洗面カウンター、洗面台2つ、フローティング洗面台) の写真
ワシントンD.C.にあるお手頃価格の中くらいなトラディショナルスタイルのおしゃれなマスターバスルーム (フラットパネル扉のキャビネット、白いキャビネット、置き型浴槽、コーナー設置型シャワー、木目調タイル、磁器タイルの床、オーバーカウンターシンク、人工大理石カウンター、茶色い床、開き戸のシャワー、白い洗面カウンター、洗面台2つ、フローティング洗面台) の写真

オレンジカウンティにある低価格の小さなトラディショナルスタイルのおしゃれなバスルーム (浴槽なし) (シェーカースタイル扉のキャビネット、白いキャビネット、ドロップイン型浴槽、シャワー付き浴槽 、一体型トイレ 、グレーのタイル、サブウェイタイル、白い壁、ラミネートの床、アンダーカウンター洗面器、クオーツストーンの洗面台、茶色い床、引戸のシャワー、白い洗面カウンター、洗面台1つ、造り付け洗面台) の写真

ダラスにあるお手頃価格の中くらいなトランジショナルスタイルのおしゃれな子供用バスルーム (シェーカースタイル扉のキャビネット、白いキャビネット、アルコーブ型浴槽、シャワー付き浴槽 、分離型トイレ、青いタイル、セラミックタイル、グレーの壁、セメントタイルの床、アンダーカウンター洗面器、クオーツストーンの洗面台、マルチカラーの床、シャワーカーテン、白い洗面カウンター、ニッチ、洗面台1つ、造り付け洗面台) の写真

This master bath was dark and dated. Although a large space, the area felt small and obtrusive. By removing the columns and step up, widening the shower and creating a true toilet room I was able to give the homeowner a truly luxurious master retreat. (check out the before pictures at the end) The ceiling detail was the icing on the cake! It follows the angled wall of the shower and dressing table and makes the space seem so much larger than it is. The homeowners love their Nantucket roots and wanted this space to reflect that.

Designer: Ivan Pozdnyakov
Foto: Olga Shangina
モスクワにある低価格の小さなコンテンポラリースタイルのおしゃれなマスターバスルーム (フラットパネル扉のキャビネット、白いキャビネット、磁器タイルの床、茶色い床、アルコーブ型浴槽、シャワー付き浴槽 、分離型トイレ、白いタイル、一体型シンク、オープンシャワー) の写真
モスクワにある低価格の小さなコンテンポラリースタイルのおしゃれなマスターバスルーム (フラットパネル扉のキャビネット、白いキャビネット、磁器タイルの床、茶色い床、アルコーブ型浴槽、シャワー付き浴槽 、分離型トイレ、白いタイル、一体型シンク、オープンシャワー) の写真

The bathroom was expertly tiled by our own tile professionals. Subway tiles line the shower and 1” hex on the floor give it a classic feel that was affordable and stylish. A wall mounted toilet by Duravit was used to save space as well as a floating bath vanity.

This Master Bathroom has truly been transformed into a spa retreat. The white Marble water jet flooring with grey boarder is shear luxury.
ニューヨークにある高級な広いトラディショナルスタイルのおしゃれなマスターバスルーム (白いキャビネット、置き型浴槽、アンダーカウンター洗面器、大理石の洗面台、白い壁、マルチカラーの床、白い洗面カウンター) の写真
ニューヨークにある高級な広いトラディショナルスタイルのおしゃれなマスターバスルーム (白いキャビネット、置き型浴槽、アンダーカウンター洗面器、大理石の洗面台、白い壁、マルチカラーの床、白い洗面カウンター) の写真

A marble tile "carpet" is used to add a unique look to this stunning master bathroom. This custom designed and built home was constructed by Meadowlark Design+Build in Ann Arbor, MI. Photos by John Carlson.

Brookhaven "Bridgeport Recessed" cabinets and Mirror Trim in a Bright White finsh on Maple. Wood-Mode Satin Nickel Hardware.
Zodiaq "Stratus White" Quartz countertop.
Photo: John Martinelli

ローリーにある高級な広いカントリー風のおしゃれなマスターバスルーム (シェーカースタイル扉のキャビネット、白いキャビネット、アルコーブ型シャワー、白い壁、濃色無垢フローリング、人工大理石カウンター、茶色い床、開き戸のシャワー、アンダーカウンター洗面器) の写真
浴室・バスルーム (白いキャビネット、茶色い床、マルチカラーの床) の写真
1