浴室・バスルーム (白いキャビネット、合板フローリング、白いタイル) の写真
絞り込み:
資材コスト
並び替え:今日の人気順
写真 1〜20 枚目(全 26 枚)
1/4

After many years of careful consideration and planning, these clients came to us with the goal of restoring this home’s original Victorian charm while also increasing its livability and efficiency. From preserving the original built-in cabinetry and fir flooring, to adding a new dormer for the contemporary master bathroom, careful measures were taken to strike this balance between historic preservation and modern upgrading. Behind the home’s new exterior claddings, meticulously designed to preserve its Victorian aesthetic, the shell was air sealed and fitted with a vented rainscreen to increase energy efficiency and durability. With careful attention paid to the relationship between natural light and finished surfaces, the once dark kitchen was re-imagined into a cheerful space that welcomes morning conversation shared over pots of coffee.
Every inch of this historical home was thoughtfully considered, prompting countless shared discussions between the home owners and ourselves. The stunning result is a testament to their clear vision and the collaborative nature of this project.
Photography by Radley Muller Photography
Design by Deborah Todd Building Design Services
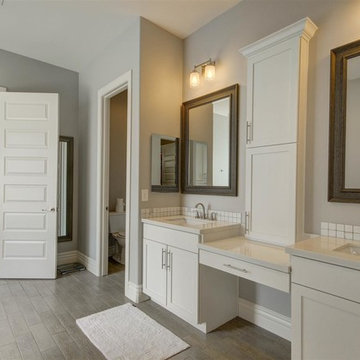
フェニックスにあるお手頃価格の中くらいなトラディショナルスタイルのおしゃれなマスターバスルーム (シェーカースタイル扉のキャビネット、白いキャビネット、一体型トイレ 、白いタイル、モザイクタイル、グレーの壁、合板フローリング、アンダーカウンター洗面器、タイルの洗面台) の写真
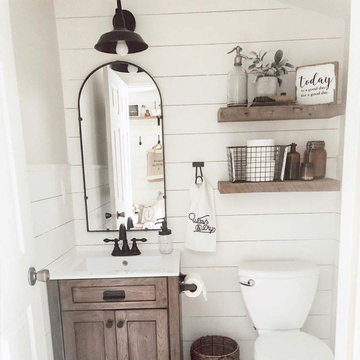
Crafted with long lasting steel and comes with handmade painting black rust finish enable this light works stable and sustainable. We provide lifetime against any defects in quality and workmanship. It's perfect for bedside reading, headboard, kitchen counter, bedroom, bathroom, dining room, living room, corridor, staircase, office, loft, cafe, craft room, bar, restaurant, club and more.

A traditional home in the Claremont Hills of Berkeley is enlarged and fully renovated to fit the lives of a young couple and their growing family. The existing partial upper floor was fully expanded to create three additional bedrooms, a hall bath, laundry room and updated master suite, with the intention that the expanded house volume harmoniously integrates with the architectural character of the existing home. A new central staircase brings in a tremendous amount of daylight to the heart of the ground floor while also providing a strong visual connection between the floors. The new stair includes access to an expanded basement level with storage and recreation spaces for the family. Main level spaces were also extensively upgraded with the help of noted San Francisco interior designer Grant K. Gibson. Photos by Kathryn MacDonald.
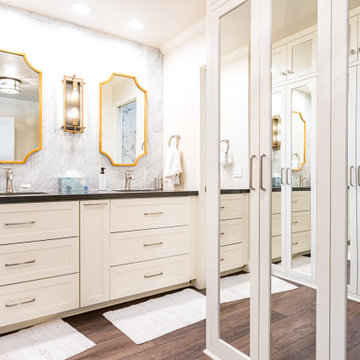
オレンジカウンティにある高級な広いモダンスタイルのおしゃれなマスターバスルーム (落し込みパネル扉のキャビネット、白いキャビネット、アルコーブ型シャワー、一体型トイレ 、白いタイル、大理石タイル、白い壁、オーバーカウンターシンク、オニキスの洗面台、開き戸のシャワー、黒い洗面カウンター、洗面台2つ、造り付け洗面台、パネル壁、合板フローリング、茶色い床) の写真
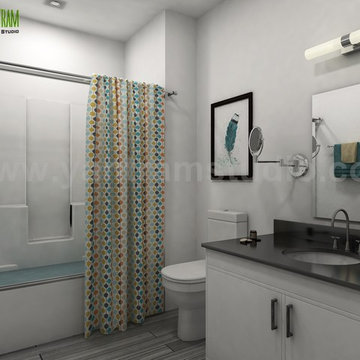
360 Walkthrough Roadside Apartment & Interior Bathroom Design with Mirror Design Modern Furniture Developed by Yantram 3D Exterior Modeling, Dallas, USA
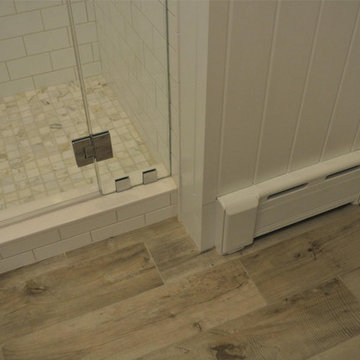
Gaya Onyx cream- Atlas Stock tile
ボルチモアにある高級な中くらいなコンテンポラリースタイルのおしゃれなバスルーム (浴槽なし) (落し込みパネル扉のキャビネット、白いキャビネット、アルコーブ型シャワー、分離型トイレ、白いタイル、サブウェイタイル、グレーの壁、合板フローリング、アンダーカウンター洗面器、大理石の洗面台) の写真
ボルチモアにある高級な中くらいなコンテンポラリースタイルのおしゃれなバスルーム (浴槽なし) (落し込みパネル扉のキャビネット、白いキャビネット、アルコーブ型シャワー、分離型トイレ、白いタイル、サブウェイタイル、グレーの壁、合板フローリング、アンダーカウンター洗面器、大理石の洗面台) の写真
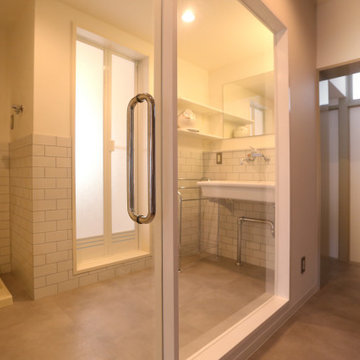
ガラス張りの洗面所はまるで海外ホテルのよう
名古屋にある中くらいなおしゃれな浴室 (オープンシェルフ、白いキャビネット、白いタイル、石タイル、白い壁、合板フローリング、グレーの床、白い洗面カウンター、独立型洗面台) の写真
名古屋にある中くらいなおしゃれな浴室 (オープンシェルフ、白いキャビネット、白いタイル、石タイル、白い壁、合板フローリング、グレーの床、白い洗面カウンター、独立型洗面台) の写真
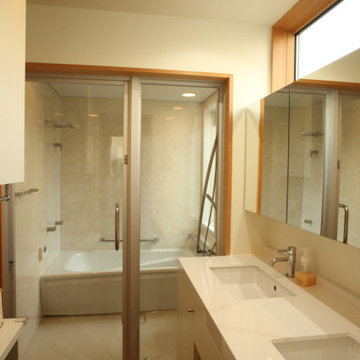
他の地域にあるお手頃価格の中くらいなモダンスタイルのおしゃれな浴室 (インセット扉のキャビネット、白いキャビネット、白いタイル、合板フローリング、一体型シンク、人工大理石カウンター、ベージュの床、白い洗面カウンター、造り付け洗面台、クロスの天井) の写真
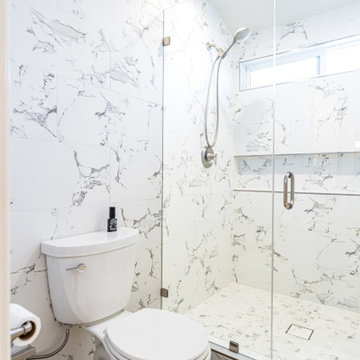
オレンジカウンティにある高級な広いモダンスタイルのおしゃれなマスターバスルーム (落し込みパネル扉のキャビネット、白いキャビネット、アルコーブ型シャワー、一体型トイレ 、白いタイル、大理石タイル、白い壁、合板フローリング、オーバーカウンターシンク、オニキスの洗面台、茶色い床、開き戸のシャワー、黒い洗面カウンター、洗面台2つ、造り付け洗面台、パネル壁) の写真
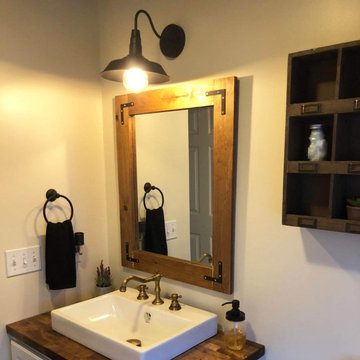
Crafted with long lasting steel and comes with handmade painting black rust finish enable this light works stable and sustainable. We provide lifetime against any defects in quality and workmanship. It's perfect for bedside reading, headboard, kitchen counter, bedroom, bathroom, dining room, living room, corridor, staircase, office, loft, cafe, craft room, bar, restaurant, club and more.
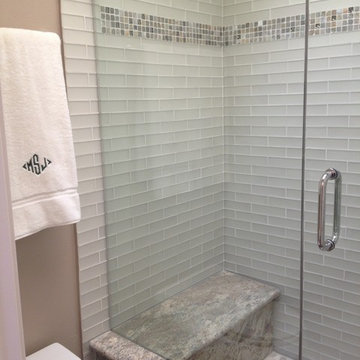
オレンジカウンティにある高級な広いシャビーシック調のおしゃれなマスターバスルーム (シェーカースタイル扉のキャビネット、白いキャビネット、アンダーマウント型浴槽、オープン型シャワー、一体型トイレ 、白いタイル、サブウェイタイル、ベージュの壁、合板フローリング、アンダーカウンター洗面器、御影石の洗面台) の写真
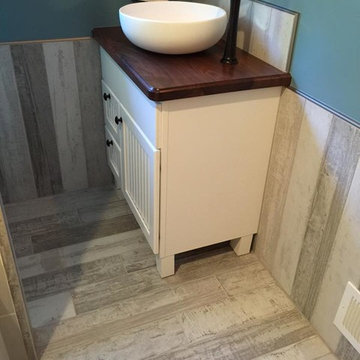
Steve McNey
ボルチモアにある高級な中くらいなビーチスタイルのおしゃれなバスルーム (浴槽なし) (落し込みパネル扉のキャビネット、白いキャビネット、白いタイル、石スラブタイル、青い壁、合板フローリング、ベッセル式洗面器、木製洗面台) の写真
ボルチモアにある高級な中くらいなビーチスタイルのおしゃれなバスルーム (浴槽なし) (落し込みパネル扉のキャビネット、白いキャビネット、白いタイル、石スラブタイル、青い壁、合板フローリング、ベッセル式洗面器、木製洗面台) の写真
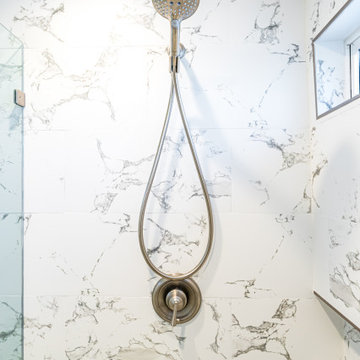
オレンジカウンティにある高級な広いモダンスタイルのおしゃれなマスターバスルーム (落し込みパネル扉のキャビネット、白いキャビネット、アルコーブ型シャワー、一体型トイレ 、白いタイル、大理石タイル、白い壁、合板フローリング、オーバーカウンターシンク、オニキスの洗面台、茶色い床、開き戸のシャワー、黒い洗面カウンター、ニッチ、洗面台2つ、造り付け洗面台、パネル壁) の写真
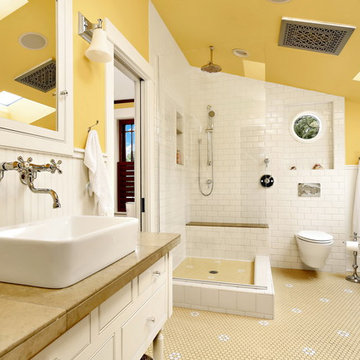
After many years of careful consideration and planning, these clients came to us with the goal of restoring this home’s original Victorian charm while also increasing its livability and efficiency. From preserving the original built-in cabinetry and fir flooring, to adding a new dormer for the contemporary master bathroom, careful measures were taken to strike this balance between historic preservation and modern upgrading. Behind the home’s new exterior claddings, meticulously designed to preserve its Victorian aesthetic, the shell was air sealed and fitted with a vented rainscreen to increase energy efficiency and durability. With careful attention paid to the relationship between natural light and finished surfaces, the once dark kitchen was re-imagined into a cheerful space that welcomes morning conversation shared over pots of coffee.
Every inch of this historical home was thoughtfully considered, prompting countless shared discussions between the home owners and ourselves. The stunning result is a testament to their clear vision and the collaborative nature of this project.
Photography by Radley Muller Photography
Design by Deborah Todd Building Design Services
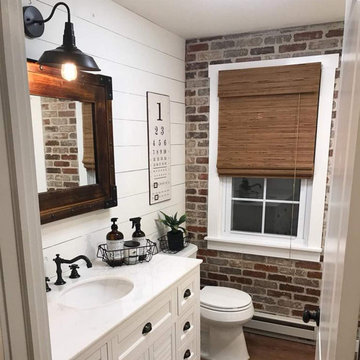
Crafted with long lasting steel and comes with handmade painting black rust finish enable this light works stable and sustainable. We provide lifetime against any defects in quality and workmanship. It's perfect for bedside reading, headboard, kitchen counter, bedroom, bathroom, dining room, living room, corridor, staircase, office, loft, cafe, craft room, bar, restaurant, club and more.
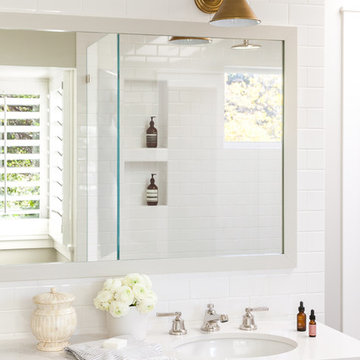
A traditional home in the Claremont Hills of Berkeley is enlarged and fully renovated to fit the lives of a young couple and their growing family. The existing partial upper floor was fully expanded to create three additional bedrooms, a hall bath, laundry room and updated master suite, with the intention that the expanded house volume harmoniously integrates with the architectural character of the existing home. A new central staircase brings in a tremendous amount of daylight to the heart of the ground floor while also providing a strong visual connection between the floors. The new stair includes access to an expanded basement level with storage and recreation spaces for the family. Main level spaces were also extensively upgraded with the help of noted San Francisco interior designer Grant K. Gibson. Photos by Kathryn MacDonald.
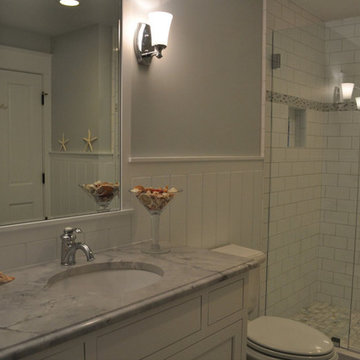
large format subway tile
ボルチモアにある高級な中くらいなコンテンポラリースタイルのおしゃれなバスルーム (浴槽なし) (落し込みパネル扉のキャビネット、白いキャビネット、アルコーブ型シャワー、分離型トイレ、白いタイル、サブウェイタイル、グレーの壁、合板フローリング、アンダーカウンター洗面器、大理石の洗面台) の写真
ボルチモアにある高級な中くらいなコンテンポラリースタイルのおしゃれなバスルーム (浴槽なし) (落し込みパネル扉のキャビネット、白いキャビネット、アルコーブ型シャワー、分離型トイレ、白いタイル、サブウェイタイル、グレーの壁、合板フローリング、アンダーカウンター洗面器、大理石の洗面台) の写真
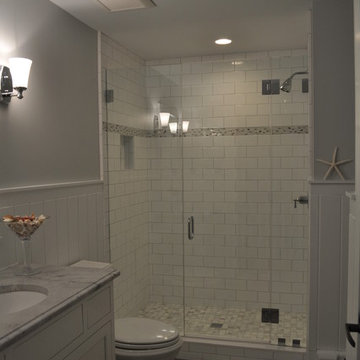
ボルチモアにある高級な中くらいなコンテンポラリースタイルのおしゃれなバスルーム (浴槽なし) (落し込みパネル扉のキャビネット、白いキャビネット、アルコーブ型シャワー、分離型トイレ、白いタイル、サブウェイタイル、グレーの壁、合板フローリング、アンダーカウンター洗面器、大理石の洗面台) の写真
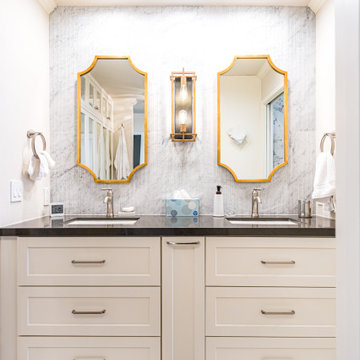
オレンジカウンティにある高級な広いモダンスタイルのおしゃれなマスターバスルーム (落し込みパネル扉のキャビネット、白いキャビネット、アルコーブ型シャワー、一体型トイレ 、白いタイル、大理石タイル、白い壁、合板フローリング、オーバーカウンターシンク、オニキスの洗面台、茶色い床、開き戸のシャワー、黒い洗面カウンター、洗面台2つ、造り付け洗面台、パネル壁) の写真
浴室・バスルーム (白いキャビネット、合板フローリング、白いタイル) の写真
1