浴室・バスルーム (白いキャビネット、コンクリートの床、造り付け洗面台) の写真
絞り込み:
資材コスト
並び替え:今日の人気順
写真 1〜20 枚目(全 172 枚)
1/4

Our Armadale residence was a converted warehouse style home for a young adventurous family with a love of colour, travel, fashion and fun. With a brief of “artsy”, “cosmopolitan” and “colourful”, we created a bright modern home as the backdrop for our Client’s unique style and personality to shine. Incorporating kitchen, family bathroom, kids bathroom, master ensuite, powder-room, study, and other details throughout the home such as flooring and paint colours.
With furniture, wall-paper and styling by Simone Haag.
Construction: Hebden Kitchens and Bathrooms
Cabinetry: Precision Cabinets
Furniture / Styling: Simone Haag
Photography: Dylan James Photography

Ванная отделена от мастер-спальни стеклянной перегородкой. Здесь располагается просторная душевая на две лейки, большая двойная раковина, подвесной унитаз и вместительный шкаф для хранения гигиенических средств и полотенец. Одна из душевых леек закреплена на тонированном стекле, за которым виден рельефный подсвеченный кирпич, вторая - на полированной мраморной панели с подсветкой. Исторический кирпич так же сохранили в арке над умывальником и за стеклом на акцентной стене в душевой.
Потолок и пол отделаны микроцементом и прекрасно гармонируют с монохромной цветовой гаммой помещения.
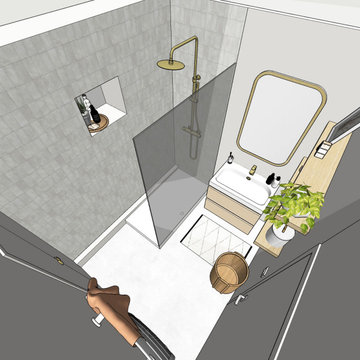
Réalisation de tout l'avant projet pour la rénovation d'une salle de bain sombre.
L'avant projet comprend : planche ambiance couleurs et matériaux, visuels 3d, et liste shopping.
Une salle de bain beaucoup plus lumineuse grâce notamment aux choix des couleurs et des matériaux.
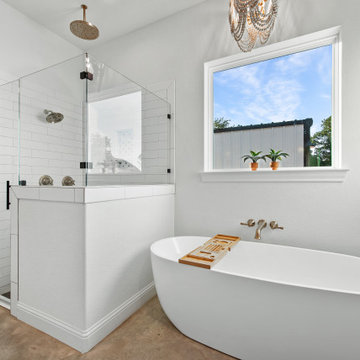
ダラスにあるお手頃価格の中くらいなカントリー風のおしゃれなマスターバスルーム (シェーカースタイル扉のキャビネット、白いキャビネット、置き型浴槽、コーナー設置型シャワー、分離型トイレ、白いタイル、セラミックタイル、白い壁、コンクリートの床、アンダーカウンター洗面器、クオーツストーンの洗面台、ベージュの床、開き戸のシャワー、白い洗面カウンター、シャワーベンチ、洗面台2つ、造り付け洗面台、白い天井) の写真
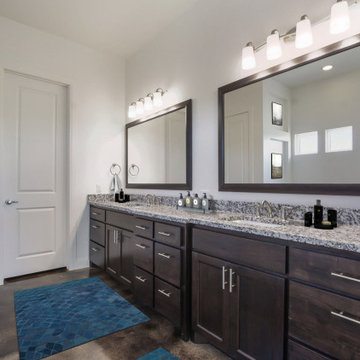
オースティンにある高級な広いコンテンポラリースタイルのおしゃれなマスターバスルーム (シェーカースタイル扉のキャビネット、白いキャビネット、置き型浴槽、アルコーブ型シャワー、分離型トイレ、白いタイル、サブウェイタイル、白い壁、コンクリートの床、アンダーカウンター洗面器、珪岩の洗面台、茶色い床、オープンシャワー、白い洗面カウンター、トイレ室、洗面台2つ、造り付け洗面台) の写真
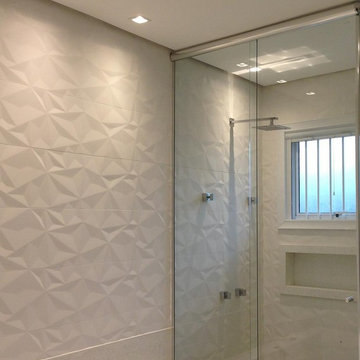
サンフランシスコにある高級な中くらいなモダンスタイルのおしゃれな浴室 (フラットパネル扉のキャビネット、白いキャビネット、バリアフリー、分離型トイレ、白い壁、コンクリートの床、ベッセル式洗面器、クオーツストーンの洗面台、グレーの床、開き戸のシャワー、洗面台2つ、造り付け洗面台) の写真
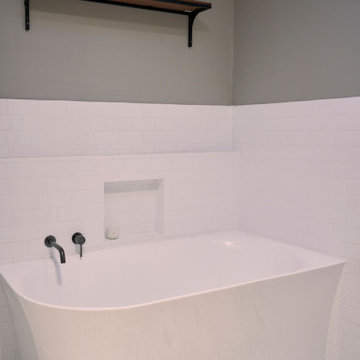
The main bathroom was beautiful and functional with a European washing machine cabinet.
メルボルンにある高級な中くらいなコンテンポラリースタイルのおしゃれな浴室 (落し込みパネル扉のキャビネット、白いキャビネット、コーナー型浴槽、コーナー設置型シャワー、一体型トイレ 、白いタイル、セラミックタイル、茶色い壁、コンクリートの床、ベッセル式洗面器、クオーツストーンの洗面台、黒い床、開き戸のシャワー、白い洗面カウンター、洗濯室、洗面台1つ、造り付け洗面台) の写真
メルボルンにある高級な中くらいなコンテンポラリースタイルのおしゃれな浴室 (落し込みパネル扉のキャビネット、白いキャビネット、コーナー型浴槽、コーナー設置型シャワー、一体型トイレ 、白いタイル、セラミックタイル、茶色い壁、コンクリートの床、ベッセル式洗面器、クオーツストーンの洗面台、黒い床、開き戸のシャワー、白い洗面カウンター、洗濯室、洗面台1つ、造り付け洗面台) の写真

Idéalement situé en plein cœur du Marais sur la mythique place des Vosges, ce duplex sur cour comportait initialement deux contraintes spatiales : sa faible hauteur sous plafond (2,09m au plus bas) et sa configuration tout en longueur.
Le cahier des charges des propriétaires faisait quant à lui mention de plusieurs demandes à satisfaire : la création de trois chambres et trois salles d’eau indépendantes, un espace de réception avec cuisine ouverte, le tout dans une atmosphère la plus épurée possible. Pari tenu !
Le niveau rez-de-chaussée dessert le volume d’accueil avec une buanderie invisible, une chambre avec dressing & espace de travail, ainsi qu’une salle d’eau. Au premier étage, le palier permet l’accès aux sanitaires invités ainsi qu’une seconde chambre avec cabinet de toilette et rangements intégrés. Après quelques marches, le volume s’ouvre sur la salle à manger, dans laquelle prend place un bar intégrant deux caves à vins et une niche en Corian pour le service. Le salon ensuite, où les assises confortables invitent à la convivialité, s’ouvre sur une cuisine immaculée dont les caissons hauts se font oublier derrière des façades miroirs. Enfin, la suite parentale située à l’extrémité de l’appartement offre une chambre fonctionnelle et minimaliste, avec sanitaires et salle d’eau attenante, le tout entièrement réalisé en béton ciré.
L’ensemble des éléments de mobilier, luminaires, décoration, linge de maison & vaisselle ont été sélectionnés & installés par l’équipe d’Ameo Concept, pour un projet clé en main aux mille nuances de blancs.

Anyone out there that loves to share a bathroom with a teen? Our clients were ready for us to help shuffle rooms around on their 2nd floor in order to accommodate a new full bathroom with a large walk in shower and double vanity. The new bathroom is very simple in style and color with a bright open feel and lots of storage.

Custom Built home designed to fit on an undesirable lot provided a great opportunity to think outside of the box with creating a large open concept living space with a kitchen, dining room, living room, and sitting area. This space has extra high ceilings with concrete radiant heat flooring and custom IKEA cabinetry throughout. The master suite sits tucked away on one side of the house while the other bedrooms are upstairs with a large flex space, great for a kids play area!
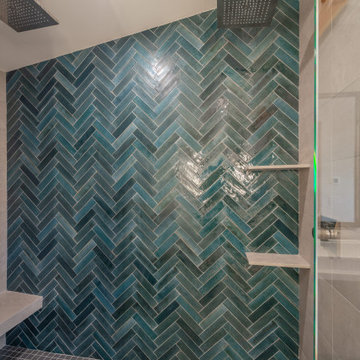
Master Bathroom Shower features Hansgrohe shower plumbing fixtures in brushed nickel, Daltile on the walls in 3x9 Remedy, color Hydro in a herringbone pattern with 12x24 Society, color Park Lane Grey tiles.
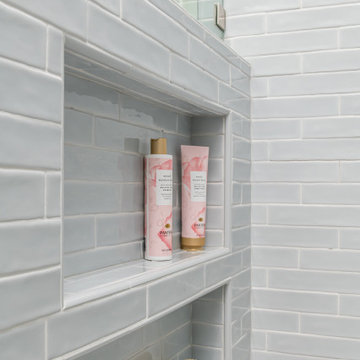
Anyone out there that loves to share a bathroom with a teen? Our clients were ready for us to help shuffle rooms around on their 2nd floor in order to accommodate a new full bathroom with a large walk in shower and double vanity. The new bathroom is very simple in style and color with a bright open feel and lots of storage.

Our Armadale residence was a converted warehouse style home for a young adventurous family with a love of colour, travel, fashion and fun. With a brief of “artsy”, “cosmopolitan” and “colourful”, we created a bright modern home as the backdrop for our Client’s unique style and personality to shine. Incorporating kitchen, family bathroom, kids bathroom, master ensuite, powder-room, study, and other details throughout the home such as flooring and paint colours.
With furniture, wall-paper and styling by Simone Haag.
Construction: Hebden Kitchens and Bathrooms
Cabinetry: Precision Cabinets
Furniture / Styling: Simone Haag
Photography: Dylan James Photography
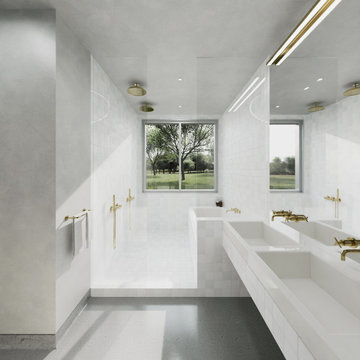
Each cabin contains a large sleeping area, a kitchenette and dining area, a small work space, and a luxurious bathroom. Here is a view of the bathroom, looking from the vanity on the wet room, complete with double shower and soaking tub.
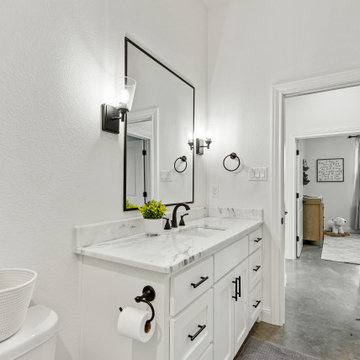
ダラスにあるお手頃価格の中くらいなカントリー風のおしゃれな子供用バスルーム (シェーカースタイル扉のキャビネット、白いキャビネット、アルコーブ型浴槽、シャワー付き浴槽 、白い壁、コンクリートの床、アンダーカウンター洗面器、クオーツストーンの洗面台、ベージュの床、シャワーカーテン、白い洗面カウンター、洗面台1つ、造り付け洗面台、白い天井) の写真
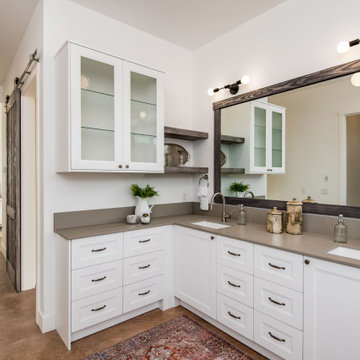
Custom Built home designed to fit on an undesirable lot provided a great opportunity to think outside of the box with creating a large open concept living space with a kitchen, dining room, living room, and sitting area. This space has extra high ceilings with concrete radiant heat flooring and custom IKEA cabinetry throughout. The master suite sits tucked away on one side of the house while the other bedrooms are upstairs with a large flex space, great for a kids play area!
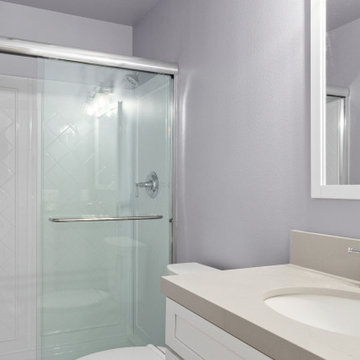
This Escondido area homeowner came to Specialty Home Improvement looking to build a living space for an aging relative. ADUs, also often known as “granny flats” or “in-law suites” are perfect for aging-in-place, short or long-term rentals, or for extra space on your property to increase the value of your home.
The Challenge: Design an Accessory Dwelling Unit (ADU) and living space for an elderly relative on a fixed budget. The space is needed to provide as much complete independence and privacy for the relative as possible. The ADU also needed to fit a specific area in the backyard that did not impede on the existing outdoor entertainment area or pool. Since the area of the build is located in a warmer area of San Diego’s North County, summertime power consumption and indoor temperature were a concern.
The Solution: For budget purposes, the shape of the unit was kept as a basic rectangle, since odd shapes and angles present challenges and additional costs to engineer and build. Since there was the possibility of guests or perhaps more than one person at a time using the ADU, the bathroom was given an independent entry. A closet was placed between the bathroom and the bedroom to help provide a sound buffer.
Floors were designed as polished concrete to help maintain a cooler ambient temperature during the summer months. Light colors on the cabinets, walls, and ceilings along with dual paned vinyl windows provide ample light, temperature control, and ventilation.
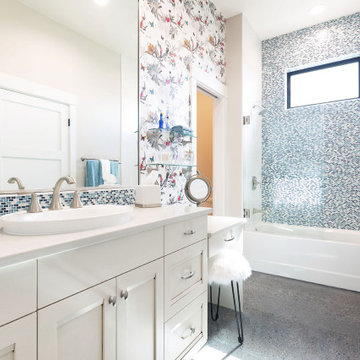
Bathroom interior, featuring an Infinity from Marvin aAwning window in custom-painted EverWood interior finish, featuring Oil Rubbed Bronze hardware.
コロンバスにあるトランジショナルスタイルのおしゃれな浴室 (白いキャビネット、アルコーブ型浴槽、シャワー付き浴槽 、マルチカラーのタイル、コンクリートの床、開き戸のシャワー、白い洗面カウンター、洗面台2つ、造り付け洗面台) の写真
コロンバスにあるトランジショナルスタイルのおしゃれな浴室 (白いキャビネット、アルコーブ型浴槽、シャワー付き浴槽 、マルチカラーのタイル、コンクリートの床、開き戸のシャワー、白い洗面カウンター、洗面台2つ、造り付け洗面台) の写真
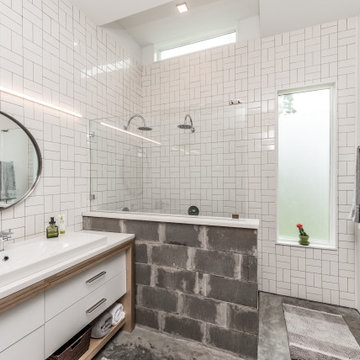
Nouveau Bungalow - Un - Designed + Built + Curated by Steven Allen Designs, LLC
ヒューストンにあるお手頃価格の中くらいなエクレクティックスタイルのおしゃれなマスターバスルーム (フラットパネル扉のキャビネット、白いキャビネット、オープン型シャワー、分離型トイレ、白いタイル、セラミックタイル、グレーの壁、コンクリートの床、オーバーカウンターシンク、人工大理石カウンター、グレーの床、オープンシャワー、白い洗面カウンター、洗濯室、洗面台1つ、造り付け洗面台) の写真
ヒューストンにあるお手頃価格の中くらいなエクレクティックスタイルのおしゃれなマスターバスルーム (フラットパネル扉のキャビネット、白いキャビネット、オープン型シャワー、分離型トイレ、白いタイル、セラミックタイル、グレーの壁、コンクリートの床、オーバーカウンターシンク、人工大理石カウンター、グレーの床、オープンシャワー、白い洗面カウンター、洗濯室、洗面台1つ、造り付け洗面台) の写真
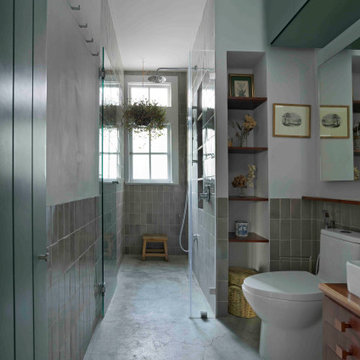
Baño | Proyecto P-D7
メキシコシティにある小さなトラディショナルスタイルのおしゃれなバスルーム (浴槽なし) (家具調キャビネット、白いキャビネット、アルコーブ型シャワー、ビデ、緑のタイル、セラミックタイル、緑の壁、コンクリートの床、ベッセル式洗面器、木製洗面台、緑の床、開き戸のシャワー、トイレ室、洗面台1つ、造り付け洗面台、折り上げ天井) の写真
メキシコシティにある小さなトラディショナルスタイルのおしゃれなバスルーム (浴槽なし) (家具調キャビネット、白いキャビネット、アルコーブ型シャワー、ビデ、緑のタイル、セラミックタイル、緑の壁、コンクリートの床、ベッセル式洗面器、木製洗面台、緑の床、開き戸のシャワー、トイレ室、洗面台1つ、造り付け洗面台、折り上げ天井) の写真
浴室・バスルーム (白いキャビネット、コンクリートの床、造り付け洗面台) の写真
1