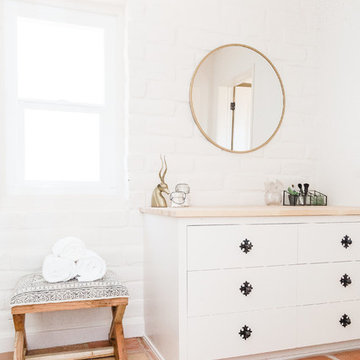白い、木目調の浴室・バスルーム (白いキャビネット、テラコッタタイルの床) の写真
並び替え:今日の人気順
写真 1〜20 枚目(全 123 枚)

バンクーバーにあるモダンスタイルのおしゃれなマスターバスルーム (フラットパネル扉のキャビネット、白いキャビネット、置き型浴槽、洗い場付きシャワー、分離型トイレ、白いタイル、磁器タイル、白い壁、テラコッタタイルの床、ベッセル式洗面器、御影石の洗面台、白い床、開き戸のシャワー、マルチカラーの洗面カウンター) の写真
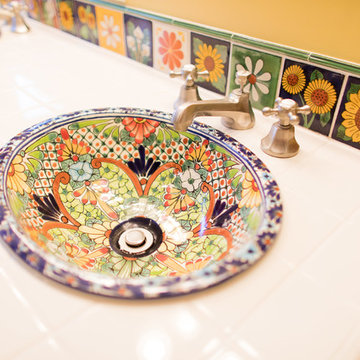
ボストンにある広い地中海スタイルのおしゃれなマスターバスルーム (白いキャビネット、一体型トイレ 、白いタイル、サブウェイタイル、黄色い壁、テラコッタタイルの床、オーバーカウンターシンク、タイルの洗面台、赤い床、オープンシャワー) の写真
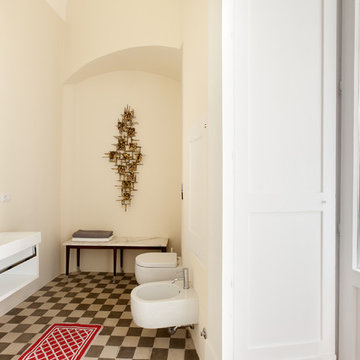
daniele notaro
ミラノにある中くらいな地中海スタイルのおしゃれな浴室 (白いキャビネット、壁掛け式トイレ、白い壁、テラコッタタイルの床、横長型シンク) の写真
ミラノにある中くらいな地中海スタイルのおしゃれな浴室 (白いキャビネット、壁掛け式トイレ、白い壁、テラコッタタイルの床、横長型シンク) の写真
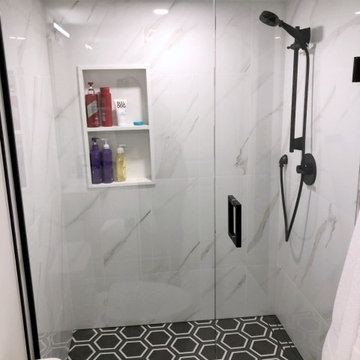
Simple yet classic and so easy to clean, this basement bathroom has the high contrast of black and white to really appeal to this client.
トロントにある低価格の小さなコンテンポラリースタイルのおしゃれなバスルーム (浴槽なし) (フラットパネル扉のキャビネット、白いキャビネット、アルコーブ型シャワー、白いタイル、磁器タイル、白い壁、テラコッタタイルの床、一体型シンク、人工大理石カウンター、グレーの床、開き戸のシャワー、白い洗面カウンター、洗面台1つ、フローティング洗面台) の写真
トロントにある低価格の小さなコンテンポラリースタイルのおしゃれなバスルーム (浴槽なし) (フラットパネル扉のキャビネット、白いキャビネット、アルコーブ型シャワー、白いタイル、磁器タイル、白い壁、テラコッタタイルの床、一体型シンク、人工大理石カウンター、グレーの床、開き戸のシャワー、白い洗面カウンター、洗面台1つ、フローティング洗面台) の写真
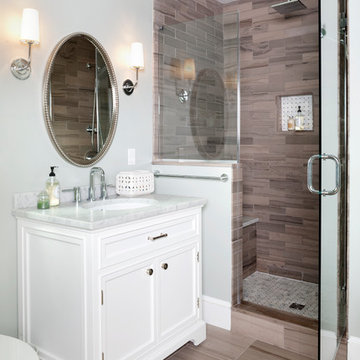
Stacy Zarin Goldberg
ワシントンD.C.にある高級な中くらいなトランジショナルスタイルのおしゃれなマスターバスルーム (シェーカースタイル扉のキャビネット、白いキャビネット、アルコーブ型シャワー、一体型トイレ 、茶色いタイル、石タイル、緑の壁、テラコッタタイルの床、アンダーカウンター洗面器、大理石の洗面台) の写真
ワシントンD.C.にある高級な中くらいなトランジショナルスタイルのおしゃれなマスターバスルーム (シェーカースタイル扉のキャビネット、白いキャビネット、アルコーブ型シャワー、一体型トイレ 、茶色いタイル、石タイル、緑の壁、テラコッタタイルの床、アンダーカウンター洗面器、大理石の洗面台) の写真
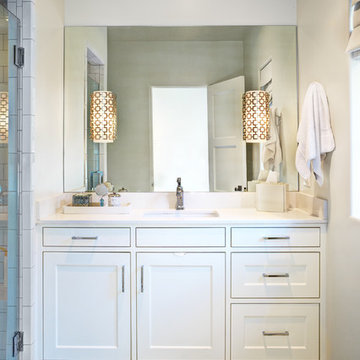
Aaron Dougherty Photography
ダラスにある高級な中くらいなトランジショナルスタイルのおしゃれなバスルーム (浴槽なし) (アンダーカウンター洗面器、シェーカースタイル扉のキャビネット、白いキャビネット、クオーツストーンの洗面台、アルコーブ型シャワー、白いタイル、白い壁、テラコッタタイルの床) の写真
ダラスにある高級な中くらいなトランジショナルスタイルのおしゃれなバスルーム (浴槽なし) (アンダーカウンター洗面器、シェーカースタイル扉のキャビネット、白いキャビネット、クオーツストーンの洗面台、アルコーブ型シャワー、白いタイル、白い壁、テラコッタタイルの床) の写真
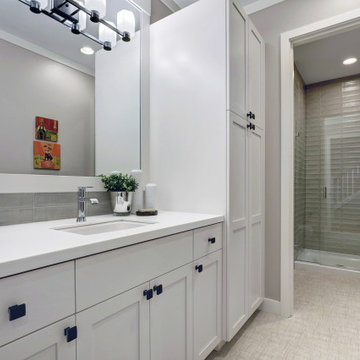
シアトルにあるコンテンポラリースタイルのおしゃれなバスルーム (浴槽なし) (白いキャビネット、コーナー設置型シャワー、グレーのタイル、磁器タイル、テラコッタタイルの床、アンダーカウンター洗面器、人工大理石カウンター、開き戸のシャワー、白い洗面カウンター) の写真
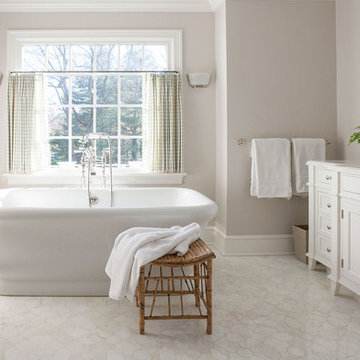
Master bathroom suite with a Waterworks Empire bathtub. The floors are Afyon White polished marble mosaic. Custom made vantique in white painted finish with marble countertop. Vintage bamboo stool and wood cabinet.
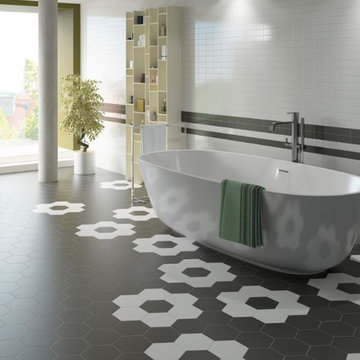
Hexatile collection is a porcelain hexagon tile with solid colors and printed patterns. The possibilities for these modern tiles are endless. Let your imagination create stylish combinations that are urban, dynamic and prolific works of art. These look perfect in a setting when paired up with subway tiles or Country tiles.
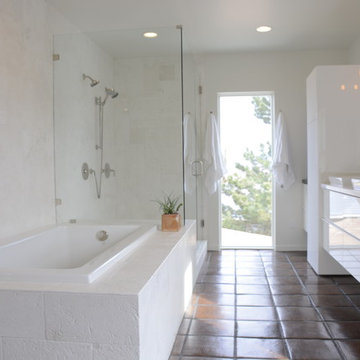
他の地域にあるお手頃価格の中くらいなモダンスタイルのおしゃれなマスターバスルーム (フラットパネル扉のキャビネット、白いキャビネット、ドロップイン型浴槽、コーナー設置型シャワー、白いタイル、サブウェイタイル、白い壁、テラコッタタイルの床、ベッセル式洗面器、大理石の洗面台) の写真
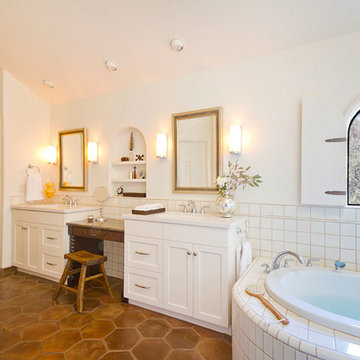
Photography by Jeffrey Volker
フェニックスにある高級な広い地中海スタイルのおしゃれなマスターバスルーム (アンダーカウンター洗面器、シェーカースタイル扉のキャビネット、白いキャビネット、クオーツストーンの洗面台、コーナー型浴槽、コーナー設置型シャワー、一体型トイレ 、白いタイル、セラミックタイル、白い壁、テラコッタタイルの床) の写真
フェニックスにある高級な広い地中海スタイルのおしゃれなマスターバスルーム (アンダーカウンター洗面器、シェーカースタイル扉のキャビネット、白いキャビネット、クオーツストーンの洗面台、コーナー型浴槽、コーナー設置型シャワー、一体型トイレ 、白いタイル、セラミックタイル、白い壁、テラコッタタイルの床) の写真
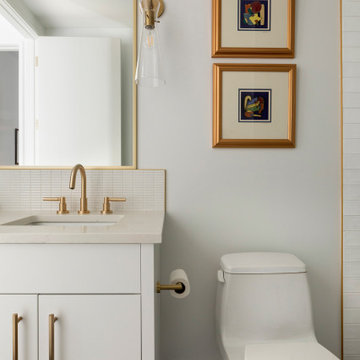
This Guest Bath has no interior windows, so keeping the finishes light and airy were important. A modern tile backsplash framed in brass pairs with the white quartz countertops, white cabinet and white walls. The floor tile is a light grey porcelain. Original enameled art from the homeowner's collection infuses the space with just a hint of color.
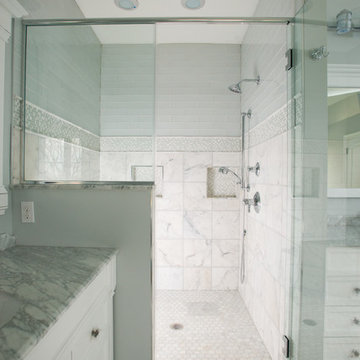
他の地域にある高級な広いトラディショナルスタイルのおしゃれなマスターバスルーム (レイズドパネル扉のキャビネット、白いキャビネット、置き型浴槽、オープン型シャワー、一体型トイレ 、グレーのタイル、白いタイル、石タイル、緑の壁、テラコッタタイルの床、オーバーカウンターシンク、ソープストーンの洗面台) の写真
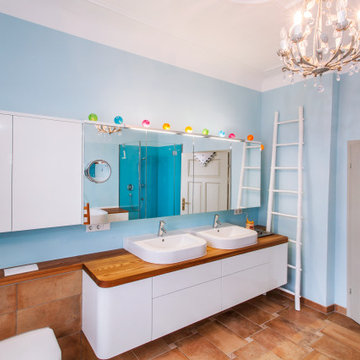
シュトゥットガルトにある高級な中くらいなカントリー風のおしゃれな浴室 (白いキャビネット、壁掛け式トイレ、茶色いタイル、青い壁、テラコッタタイルの床、木製洗面台、茶色い床、ブラウンの洗面カウンター、フラットパネル扉のキャビネット、アルコーブ型浴槽、コーナー設置型シャワー、オーバーカウンターシンク、開き戸のシャワー) の写真
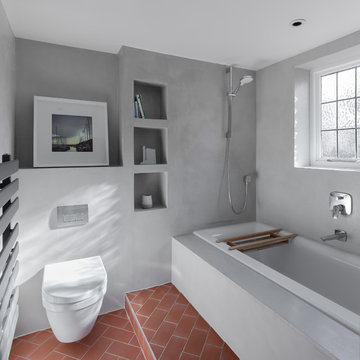
Peter Landers
オックスフォードシャーにあるお手頃価格の中くらいなカントリー風のおしゃれな子供用バスルーム (フラットパネル扉のキャビネット、白いキャビネット、シャワー付き浴槽 、壁掛け式トイレ、グレーのタイル、グレーの壁、テラコッタタイルの床、横長型シンク、人工大理石カウンター、赤い床、オープンシャワー、黄色い洗面カウンター) の写真
オックスフォードシャーにあるお手頃価格の中くらいなカントリー風のおしゃれな子供用バスルーム (フラットパネル扉のキャビネット、白いキャビネット、シャワー付き浴槽 、壁掛け式トイレ、グレーのタイル、グレーの壁、テラコッタタイルの床、横長型シンク、人工大理石カウンター、赤い床、オープンシャワー、黄色い洗面カウンター) の写真
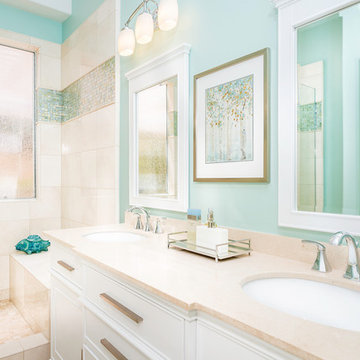
They asked for Tommy Bahama and color! Plantation style freestanding vanity, beautiful Delta fixtures and peppy paint from Sherwin Williams.
ロサンゼルスにあるビーチスタイルのおしゃれなマスターバスルーム (アンダーカウンター洗面器、白いキャビネット、一体型トイレ 、テラコッタタイルの床、インセット扉のキャビネット、ライムストーンの洗面台、アルコーブ型シャワー、青いタイル、ガラスタイル、青い壁) の写真
ロサンゼルスにあるビーチスタイルのおしゃれなマスターバスルーム (アンダーカウンター洗面器、白いキャビネット、一体型トイレ 、テラコッタタイルの床、インセット扉のキャビネット、ライムストーンの洗面台、アルコーブ型シャワー、青いタイル、ガラスタイル、青い壁) の写真
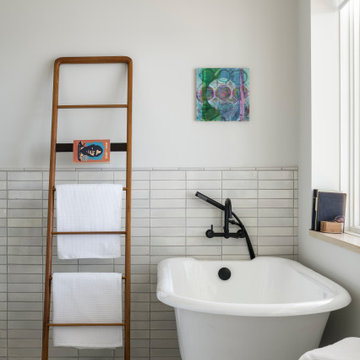
The primary suite bathroom is all about texture. handmade glazed terra-cotta tile, enameled tub, teak details and oak sills. Black hardware adds contrast. The use of classic elements in a modern way feels fresh and comfortable.
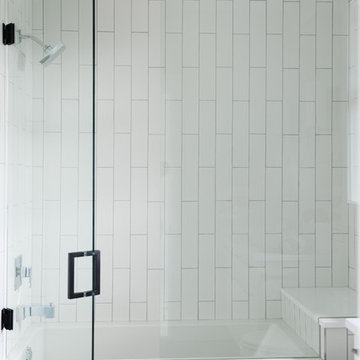
他の地域にある高級なコンテンポラリースタイルのおしゃれな子供用バスルーム (フラットパネル扉のキャビネット、白いキャビネット、アルコーブ型浴槽、シャワー付き浴槽 、白いタイル、セラミックタイル、白い壁、テラコッタタイルの床、一体型シンク、人工大理石カウンター、グレーの床、開き戸のシャワー) の写真
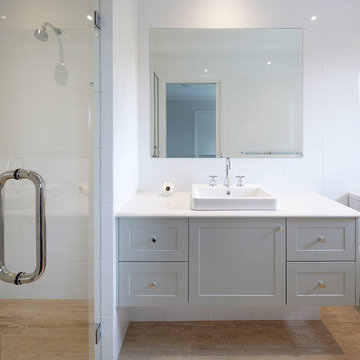
This exceptional family home on the Upper North Shore has been designed for all year round entertaining. The home flows easily from the front entrance through the open plan living rooms through to the kitchen and outdoor living areas.
The kitchen has been cleverly divided to provide additional storage and allows room for a sizable, walk-in butler’s pantry. Fitted with an additional sink means food can be prepared and dishes stored out of sight when entertaining.
Gitani Stone, Ancient Reef island bench, Sareen Stone mosaic splashback and pewter handles transform what is predominantly a white kitchen into a vibrant living and working space.
Practicality and ease of use were a must for this kitchen: custom cabinetry was designed and manufactured in Art of Kitchens Mt Kuring-gai factory and fitted with the latest Blum internal hardware. Miele appliances are featured throughout the kitchen.
The kitchen is beautifully lit with a combination of ambient, task, and general lighting: natural light streams through the large windows and french doors, LED ceiling lights enhance the natural lighting and under cabinet lighting provides task lighting.
Art of Kitchens completed the interior kitchen, outdoor kitchen, bathrooms and custom bedroom joinery in this brand new Upper North Shore Meadowbank Home.
白い、木目調の浴室・バスルーム (白いキャビネット、テラコッタタイルの床) の写真
1
