赤い浴室・バスルーム (白いキャビネット、シャワー付き浴槽 ) の写真
絞り込み:
資材コスト
並び替え:今日の人気順
写真 1〜20 枚目(全 37 枚)
1/4

パリにあるお手頃価格の中くらいなミッドセンチュリースタイルのおしゃれなマスターバスルーム (フラットパネル扉のキャビネット、白いキャビネット、アンダーマウント型浴槽、シャワー付き浴槽 、壁掛け式トイレ、オレンジのタイル、赤いタイル、セラミックタイル、オレンジの壁、淡色無垢フローリング、オーバーカウンターシンク、マルチカラーの床、白い洗面カウンター、洗面台1つ、フローティング洗面台、開き戸のシャワー) の写真

トロントにあるトランジショナルスタイルのおしゃれな子供用バスルーム (白いキャビネット、アルコーブ型浴槽、シャワー付き浴槽 、一体型トイレ 、ピンクの壁、モザイクタイル、アンダーカウンター洗面器、珪岩の洗面台、白い床、シャワーカーテン、白いタイル、サブウェイタイル、フラットパネル扉のキャビネット) の写真

サクラメントにあるラグジュアリーな中くらいなトラディショナルスタイルのおしゃれな子供用バスルーム (白いキャビネット、アルコーブ型浴槽、シャワー付き浴槽 、分離型トイレ、マルチカラーのタイル、ガラスタイル、白い壁、大理石の床、オーバーカウンターシンク、大理石の洗面台、マルチカラーの床、シャワーカーテン、落し込みパネル扉のキャビネット) の写真
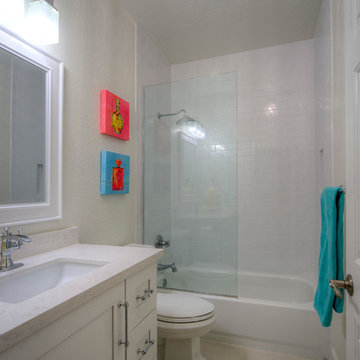
White shaker vanity with porcelain floors and subway tile shower. #kitchen #design #cabinets #kitchencabinets #kitchendesign #trends #kitchentrends #designtrends #modernkitchen #moderndesign #transitionaldesign #transitionalkitchens #farmhousekitchen #farmhousedesign #scottsdalekitchens #scottsdalecabinets #scottsdaledesign #phoenixkitchen #phoenixdesign #phoenixcabinets

Salle de bain enfant
パリにあるお手頃価格の小さなコンテンポラリースタイルのおしゃれなバスルーム (浴槽なし) (インセット扉のキャビネット、白いキャビネット、置き型浴槽、シャワー付き浴槽 、壁掛け式トイレ、ピンクのタイル、磁器タイル、セラミックタイルの床、アンダーカウンター洗面器、クオーツストーンの洗面台、グレーの床、オープンシャワー、ピンクの洗面カウンター、ピンクの壁) の写真
パリにあるお手頃価格の小さなコンテンポラリースタイルのおしゃれなバスルーム (浴槽なし) (インセット扉のキャビネット、白いキャビネット、置き型浴槽、シャワー付き浴槽 、壁掛け式トイレ、ピンクのタイル、磁器タイル、セラミックタイルの床、アンダーカウンター洗面器、クオーツストーンの洗面台、グレーの床、オープンシャワー、ピンクの洗面カウンター、ピンクの壁) の写真
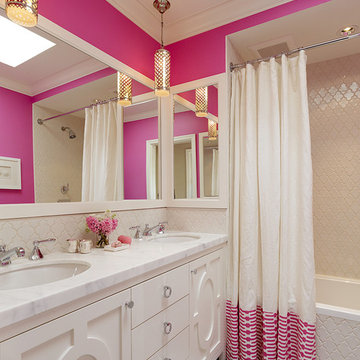
サンフランシスコにあるトランジショナルスタイルのおしゃれな子供用バスルーム (アンダーカウンター洗面器、ドロップイン型浴槽、シャワー付き浴槽 、ベージュのタイル、ピンクの壁、白いキャビネット) の写真
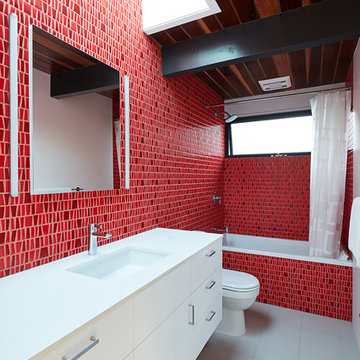
Klopf Architecture completely remodeled this once dark Eichler house in Palo Alto creating a more open, bright and functional family home. The reconfigured great room with new full height windows and sliding glass doors blends the indoors with the newly landscaped patio and seating areas outside. The former galley kitchen was relocated and was opened up to have clear sight lines through the great room and out to the patios and yard, including a large island and a beautiful walnut bar countertop with seating. An integrated small front addition was added allowing for a more spacious master bath and hall bath layouts. With the removal of the old brick fireplace, larger sliding glass doors and multiple skylights now flood the home with natural light.
The goals were to work within the Eichler style while creating a more open, indoor-outdoor flow and functional spaces, as well as a more efficient building envelope including a well insulated roof, providing solutions that many Eichler homeowners appreciate. The original entryway lacked unique details; the clients desired a more gracious front approach. The historic Eichler color palette was used to create a modern updated front facade.
Durable grey porcelain floor tiles unify the entire home, creating a continuous flow. They, along with white walls, provide a backdrop for the unique elements and materials to stand on their own, such as the brightly colored mosaic tiles, the walnut bar and furniture, and stained ceiling boards. A secondary living space was extended out to the patio with the addition of a bench and additional seating.
This Single family Eichler 4 bedroom 2 bath remodel is located in the heart of the Silicon Valley.
Klopf Architecture Project Team: John Klopf, Klara Kevane, and Ethan Taylor
Contractor: Coast to Coast Construction
Landscape Contractor: Discelli
Structural Engineer: Brian Dotson Consulting Engineer
Photography ©2018 Mariko Reed
Location: Palo Alto, CA
Year completed: 2017
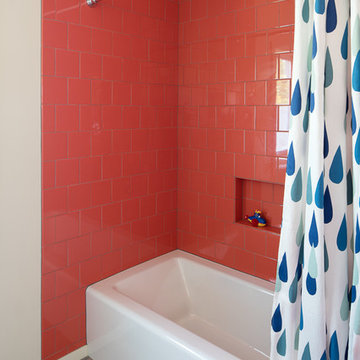
This kids' bathrooms is budget and bright. Coral tile at the shower and sink adds a splash of cheer. A striped crayon pattern in the Marmoleum floor celebrates drawing on the floors!
Photo: Laurie Black
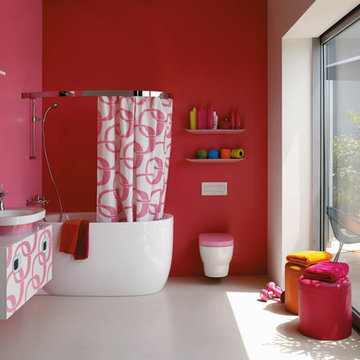
サリーにある中くらいなコンテンポラリースタイルのおしゃれなマスターバスルーム (フラットパネル扉のキャビネット、白いキャビネット、ドロップイン型浴槽、シャワー付き浴槽 、壁掛け式トイレ、ピンクの壁、コンクリートの床、ベッセル式洗面器、人工大理石カウンター) の写真
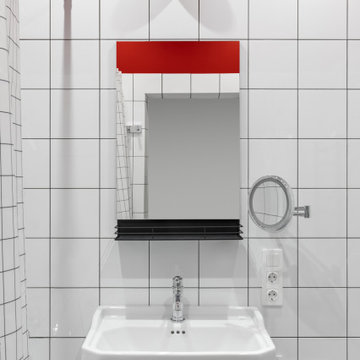
モスクワにある高級な広いコンテンポラリースタイルのおしゃれな子供用バスルーム (白いキャビネット、アルコーブ型浴槽、シャワー付き浴槽 、一体型トイレ 、洗面台1つ、独立型洗面台) の写真

Interior Architecture, Interior Design, Art Curation, and Custom Millwork & Furniture Design by Chango & Co.
Construction by Siano Brothers Contracting
Photography by Jacob Snavely
See the full feature inside Good Housekeeping
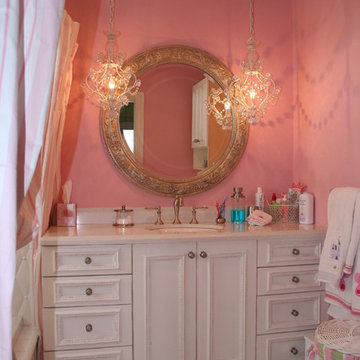
Broward Custom Kitchens
マイアミにあるお手頃価格の中くらいなシャビーシック調のおしゃれな子供用バスルーム (落し込みパネル扉のキャビネット、白いキャビネット、アルコーブ型浴槽、シャワー付き浴槽 、白い壁、大理石の床、アンダーカウンター洗面器、人工大理石カウンター) の写真
マイアミにあるお手頃価格の中くらいなシャビーシック調のおしゃれな子供用バスルーム (落し込みパネル扉のキャビネット、白いキャビネット、アルコーブ型浴槽、シャワー付き浴槽 、白い壁、大理石の床、アンダーカウンター洗面器、人工大理石カウンター) の写真
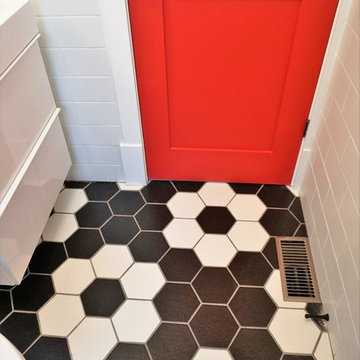
オタワにある小さなモダンスタイルのおしゃれな子供用バスルーム (フラットパネル扉のキャビネット、白いキャビネット、アルコーブ型浴槽、シャワー付き浴槽 、一体型トイレ 、モノトーンのタイル、セラミックタイル、白い壁、モザイクタイル、一体型シンク、人工大理石カウンター) の写真
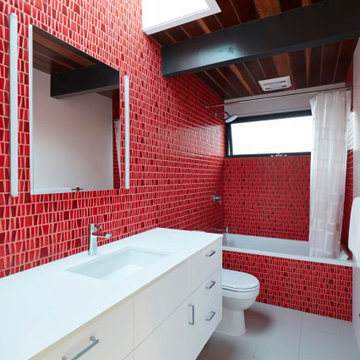
サンフランシスコにある広いミッドセンチュリースタイルのおしゃれなバスルーム (浴槽なし) (フラットパネル扉のキャビネット、白いキャビネット、ドロップイン型浴槽、シャワー付き浴槽 、赤いタイル、アンダーカウンター洗面器、グレーの床、シャワーカーテン、白い洗面カウンター、洗面台1つ、フローティング洗面台、板張り天井) の写真
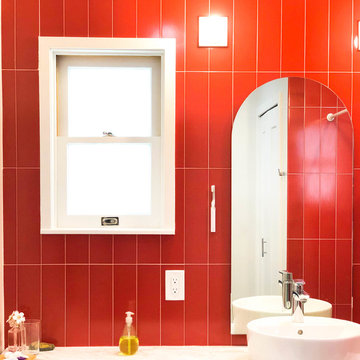
Mt. Washington, CA - Complete Bathroom remodel
Installation of tile, vanity, countertop and a fresh paint to finish.
ロサンゼルスにあるお手頃価格の中くらいなモダンスタイルのおしゃれなマスターバスルーム (オープンシェルフ、白いキャビネット、赤いタイル、珪岩の洗面台、白い洗面カウンター、分離型トイレ、セラミックタイル、赤い壁、ベッセル式洗面器、アルコーブ型浴槽、シャワー付き浴槽 、シャワーカーテン、ニッチ、洗面台1つ、造り付け洗面台) の写真
ロサンゼルスにあるお手頃価格の中くらいなモダンスタイルのおしゃれなマスターバスルーム (オープンシェルフ、白いキャビネット、赤いタイル、珪岩の洗面台、白い洗面カウンター、分離型トイレ、セラミックタイル、赤い壁、ベッセル式洗面器、アルコーブ型浴槽、シャワー付き浴槽 、シャワーカーテン、ニッチ、洗面台1つ、造り付け洗面台) の写真
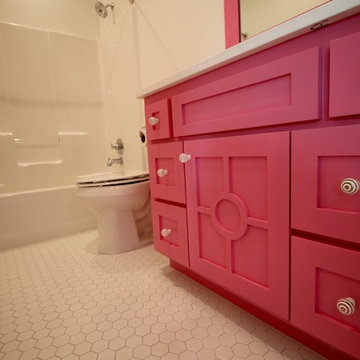
他の地域にある高級な中くらいなトランジショナルスタイルのおしゃれなバスルーム (浴槽なし) (シェーカースタイル扉のキャビネット、白いキャビネット、アルコーブ型浴槽、シャワー付き浴槽 、分離型トイレ、白い壁、モザイクタイル、アンダーカウンター洗面器、人工大理石カウンター、白い床、シャワーカーテン、白い洗面カウンター) の写真
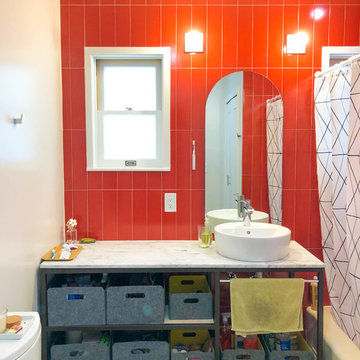
Mt. Washington, CA - Complete Bathroom remodel
Installation of tile, flooring, countertop, toilet, sconces and a fresh paint to finish.
ロサンゼルスにあるお手頃価格の中くらいなモダンスタイルのおしゃれなマスターバスルーム (オープンシェルフ、白いキャビネット、アルコーブ型浴槽、シャワー付き浴槽 、分離型トイレ、セラミックタイル、リノリウムの床、ベッセル式洗面器、珪岩の洗面台、マルチカラーの床、シャワーカーテン、白い洗面カウンター、赤いタイル、赤い壁、ニッチ、洗面台1つ、造り付け洗面台) の写真
ロサンゼルスにあるお手頃価格の中くらいなモダンスタイルのおしゃれなマスターバスルーム (オープンシェルフ、白いキャビネット、アルコーブ型浴槽、シャワー付き浴槽 、分離型トイレ、セラミックタイル、リノリウムの床、ベッセル式洗面器、珪岩の洗面台、マルチカラーの床、シャワーカーテン、白い洗面カウンター、赤いタイル、赤い壁、ニッチ、洗面台1つ、造り付け洗面台) の写真
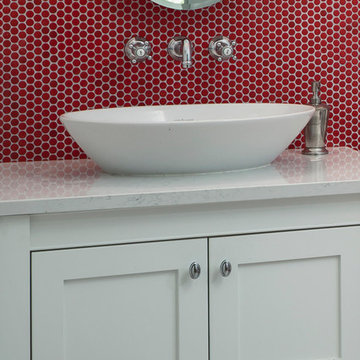
Designer: Jameson Interiors
Contractor: A.R. Lucas Construction
Tile installation: Paul Adams
Photography: Andrea Calo
オースティンにあるお手頃価格の中くらいなエクレクティックスタイルのおしゃれなマスターバスルーム (シェーカースタイル扉のキャビネット、白いキャビネット、猫足バスタブ、シャワー付き浴槽 、一体型トイレ 、赤いタイル、セラミックタイル、赤い壁、セラミックタイルの床、ベッセル式洗面器、クオーツストーンの洗面台) の写真
オースティンにあるお手頃価格の中くらいなエクレクティックスタイルのおしゃれなマスターバスルーム (シェーカースタイル扉のキャビネット、白いキャビネット、猫足バスタブ、シャワー付き浴槽 、一体型トイレ 、赤いタイル、セラミックタイル、赤い壁、セラミックタイルの床、ベッセル式洗面器、クオーツストーンの洗面台) の写真
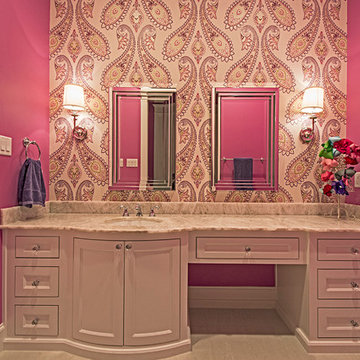
Danielle Khoury
ダラスにある高級な中くらいなトランジショナルスタイルのおしゃれな子供用バスルーム (ベッセル式洗面器、シェーカースタイル扉のキャビネット、白いキャビネット、珪岩の洗面台、ドロップイン型浴槽、シャワー付き浴槽 、グレーのタイル、石タイル、ピンクの壁、磁器タイルの床) の写真
ダラスにある高級な中くらいなトランジショナルスタイルのおしゃれな子供用バスルーム (ベッセル式洗面器、シェーカースタイル扉のキャビネット、白いキャビネット、珪岩の洗面台、ドロップイン型浴槽、シャワー付き浴槽 、グレーのタイル、石タイル、ピンクの壁、磁器タイルの床) の写真
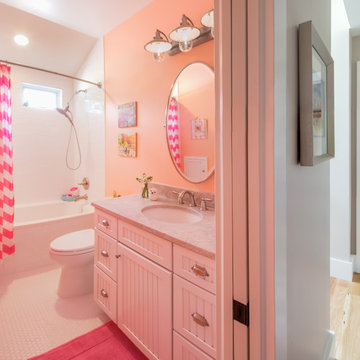
デンバーにある中くらいなトランジショナルスタイルのおしゃれな子供用バスルーム (白いキャビネット、ドロップイン型浴槽、シャワー付き浴槽 、分離型トイレ、白いタイル、セラミックタイル、オレンジの壁、セラミックタイルの床、アンダーカウンター洗面器、白い床、シャワーカーテン、グレーの洗面カウンター、洗面台1つ、造り付け洗面台、白い天井) の写真
赤い浴室・バスルーム (白いキャビネット、シャワー付き浴槽 ) の写真
1