ブラウンの、ピンクの浴室・バスルーム (白いキャビネット、オレンジの壁) の写真
絞り込み:
資材コスト
並び替え:今日の人気順
写真 1〜20 枚目(全 127 枚)
1/5
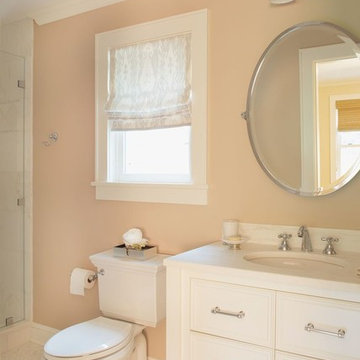
ワシントンD.C.にある高級な中くらいなトランジショナルスタイルのおしゃれなバスルーム (浴槽なし) (レイズドパネル扉のキャビネット、白いキャビネット、アルコーブ型シャワー、ベージュのタイル、セラミックタイル、オレンジの壁、アンダーカウンター洗面器、白い床) の写真

他の地域にあるビーチスタイルのおしゃれな浴室 (白いキャビネット、白いタイル、サブウェイタイル、オレンジの壁、アンダーカウンター洗面器、緑の床、白い洗面カウンター、落し込みパネル扉のキャビネット) の写真
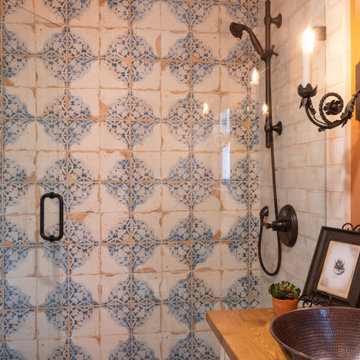
Guest Bathroom got a major upgrade with a custom furniture grade vanity cabinet with water resistant varnish wood top, copper vessel sink, hand made iron sconces.
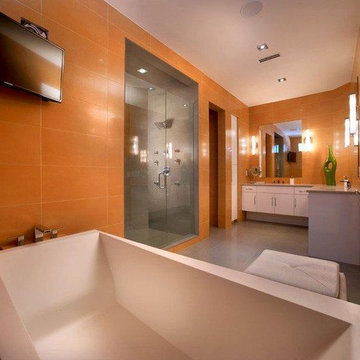
Tau Linnox Ceniza P 24x24 on floor, Linnox Naranja SP 12x24 on walls.
ラスベガスにある広いコンテンポラリースタイルのおしゃれなマスターバスルーム (フラットパネル扉のキャビネット、白いキャビネット、置き型浴槽、アルコーブ型シャワー、オレンジのタイル、磁器タイル、オレンジの壁、コンクリートの床、グレーの床、開き戸のシャワー) の写真
ラスベガスにある広いコンテンポラリースタイルのおしゃれなマスターバスルーム (フラットパネル扉のキャビネット、白いキャビネット、置き型浴槽、アルコーブ型シャワー、オレンジのタイル、磁器タイル、オレンジの壁、コンクリートの床、グレーの床、開き戸のシャワー) の写真
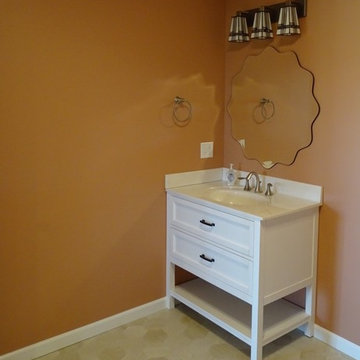
他の地域にある広いトラディショナルスタイルのおしゃれなバスルーム (浴槽なし) (家具調キャビネット、白いキャビネット、アルコーブ型シャワー、分離型トイレ、ピンクのタイル、クッションフロア、一体型シンク、クオーツストーンの洗面台、オープンシャワー、白い洗面カウンター、オレンジの壁、ベージュの床) の写真
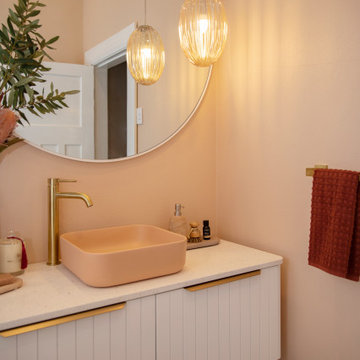
A serene colour palette with shades of Dulux Bruin Spice and Nood Co peach concrete adds warmth to a south-facing bathroom, complemented by dramatic white floor-to-ceiling shower curtains. Finishes of handmade clay herringbone tiles, raw rendered walls and marbled surfaces adds texture to the bathroom renovation.

Photography-Hedrich Blessing
Glass House:
The design objective was to build a house for my wife and three kids, looking forward in terms of how people live today. To experiment with transparency and reflectivity, removing borders and edges from outside to inside the house, and to really depict “flowing and endless space”. To construct a house that is smart and efficient in terms of construction and energy, both in terms of the building and the user. To tell a story of how the house is built in terms of the constructability, structure and enclosure, with the nod to Japanese wood construction in the method in which the concrete beams support the steel beams; and in terms of how the entire house is enveloped in glass as if it was poured over the bones to make it skin tight. To engineer the house to be a smart house that not only looks modern, but acts modern; every aspect of user control is simplified to a digital touch button, whether lights, shades/blinds, HVAC, communication/audio/video, or security. To develop a planning module based on a 16 foot square room size and a 8 foot wide connector called an interstitial space for hallways, bathrooms, stairs and mechanical, which keeps the rooms pure and uncluttered. The base of the interstitial spaces also become skylights for the basement gallery.
This house is all about flexibility; the family room, was a nursery when the kids were infants, is a craft and media room now, and will be a family room when the time is right. Our rooms are all based on a 16’x16’ (4.8mx4.8m) module, so a bedroom, a kitchen, and a dining room are the same size and functions can easily change; only the furniture and the attitude needs to change.
The house is 5,500 SF (550 SM)of livable space, plus garage and basement gallery for a total of 8200 SF (820 SM). The mathematical grid of the house in the x, y and z axis also extends into the layout of the trees and hardscapes, all centered on a suburban one-acre lot.
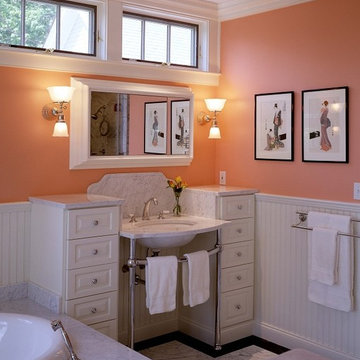
Gioia Alta Honed Marble with bead detail in backsplash
Wright-Ryan Homes - General Contractor
Brian Vanden Brink - Photographer
ポートランド(メイン)にある高級な中くらいなトラディショナルスタイルのおしゃれなマスターバスルーム (ペデスタルシンク、落し込みパネル扉のキャビネット、白いキャビネット、大理石の洗面台、ドロップイン型浴槽、白いタイル、オレンジの壁、大理石の床) の写真
ポートランド(メイン)にある高級な中くらいなトラディショナルスタイルのおしゃれなマスターバスルーム (ペデスタルシンク、落し込みパネル扉のキャビネット、白いキャビネット、大理石の洗面台、ドロップイン型浴槽、白いタイル、オレンジの壁、大理石の床) の写真
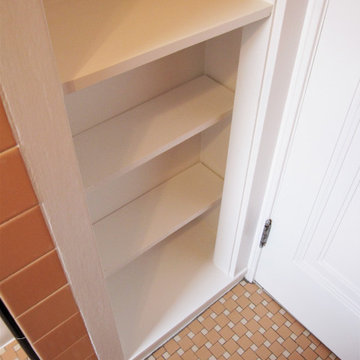
Primer and Paint Used:
* KILZ 3 Premium Primer
* Sherwin-Williams Interior Satin Super Paint (Sumptuous
Peach - 6345)
* Behr Premium Plus Interior Paint (Ultra Pure White)
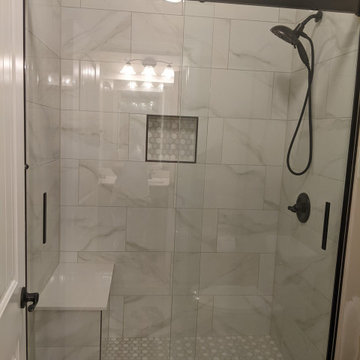
A modern styled bathroom renovated in Iselin neighborhood
ニューヨークにあるお手頃価格の中くらいなモダンスタイルのおしゃれなバスルーム (浴槽なし) (家具調キャビネット、白いキャビネット、コーナー型浴槽、ダブルシャワー、一体型トイレ 、ピンクのタイル、石タイル、オレンジの壁、磁器タイルの床、一体型シンク、ソープストーンの洗面台、白い床、開き戸のシャワー、ブラウンの洗面カウンター、ニッチ、洗面台1つ、フローティング洗面台、塗装板張りの天井、パネル壁) の写真
ニューヨークにあるお手頃価格の中くらいなモダンスタイルのおしゃれなバスルーム (浴槽なし) (家具調キャビネット、白いキャビネット、コーナー型浴槽、ダブルシャワー、一体型トイレ 、ピンクのタイル、石タイル、オレンジの壁、磁器タイルの床、一体型シンク、ソープストーンの洗面台、白い床、開き戸のシャワー、ブラウンの洗面カウンター、ニッチ、洗面台1つ、フローティング洗面台、塗装板張りの天井、パネル壁) の写真
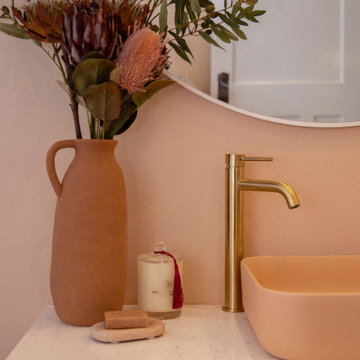
A serene colour palette with shades of Dulux Bruin Spice and Nood Co peach concrete adds warmth to a south-facing bathroom, complemented by dramatic white floor-to-ceiling shower curtains. Finishes of handmade clay herringbone tiles, raw rendered walls and marbled surfaces adds texture to the bathroom renovation.
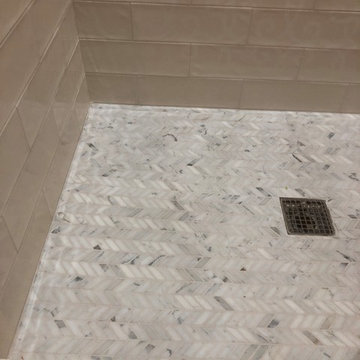
Guest ensuite shower in Carrara marble & glass tile
チャールストンにある高級な小さなコンテンポラリースタイルのおしゃれな浴室 (白いキャビネット、コーナー設置型シャワー、分離型トイレ、グレーのタイル、大理石タイル、オレンジの壁、大理石の床、ペデスタルシンク、グレーの床、開き戸のシャワー、白い洗面カウンター) の写真
チャールストンにある高級な小さなコンテンポラリースタイルのおしゃれな浴室 (白いキャビネット、コーナー設置型シャワー、分離型トイレ、グレーのタイル、大理石タイル、オレンジの壁、大理石の床、ペデスタルシンク、グレーの床、開き戸のシャワー、白い洗面カウンター) の写真
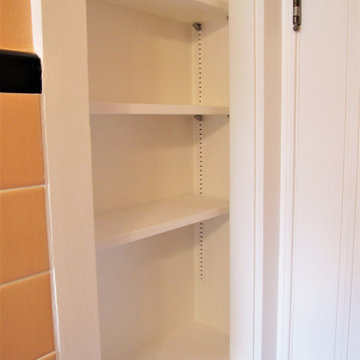
Primer and Paint Used:
* KILZ 3 Premium Primer
* Sherwin-Williams Interior Satin Super Paint (Sumptuous
Peach - 6345)
* Behr Premium Plus Interior Paint (Ultra Pure White)
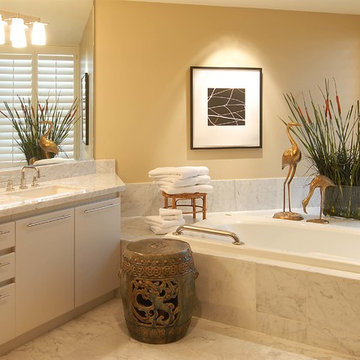
CCMG works directly with their clients to make sure that they get exactly what they want.
フェニックスにあるお手頃価格の巨大なコンテンポラリースタイルのおしゃれなマスターバスルーム (ベッセル式洗面器、フラットパネル扉のキャビネット、白いキャビネット、大理石の洗面台、アンダーマウント型浴槽、オープン型シャワー、白いタイル、石タイル、オレンジの壁、大理石の床) の写真
フェニックスにあるお手頃価格の巨大なコンテンポラリースタイルのおしゃれなマスターバスルーム (ベッセル式洗面器、フラットパネル扉のキャビネット、白いキャビネット、大理石の洗面台、アンダーマウント型浴槽、オープン型シャワー、白いタイル、石タイル、オレンジの壁、大理石の床) の写真
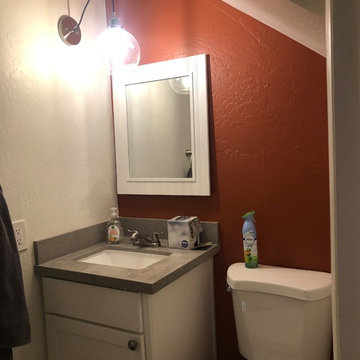
We painted the bathroom with an accent wall to match the entrance area. Changed from all white to accent color and flows well with the rest of thge home.
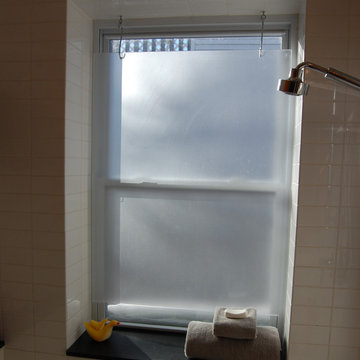
ボストンにある高級な中くらいなコンテンポラリースタイルのおしゃれなバスルーム (浴槽なし) (フラットパネル扉のキャビネット、白いキャビネット、アンダーマウント型浴槽、アルコーブ型シャワー、一体型トイレ 、白いタイル、磁器タイル、オレンジの壁、一体型シンク、クオーツストーンの洗面台) の写真
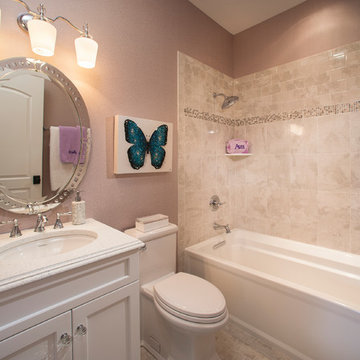
フィラデルフィアにある中くらいなコンテンポラリースタイルのおしゃれな子供用バスルーム (シェーカースタイル扉のキャビネット、白いキャビネット、アルコーブ型浴槽、シャワー付き浴槽 、分離型トイレ、オレンジの壁、アンダーカウンター洗面器、御影石の洗面台) の写真
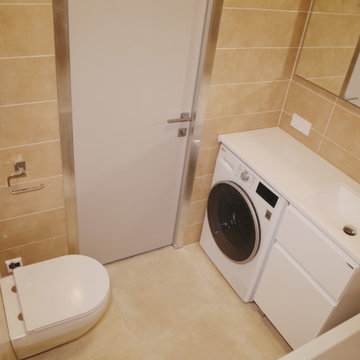
Ванная комната вид сверху
モスクワにあるお手頃価格の小さなおしゃれな浴室 (壁掛け式トイレ、オレンジのタイル、セラミックタイル、オレンジの壁、セラミックタイルの床、オレンジの床、洗濯室、洗面台1つ、白いキャビネット、白い洗面カウンター) の写真
モスクワにあるお手頃価格の小さなおしゃれな浴室 (壁掛け式トイレ、オレンジのタイル、セラミックタイル、オレンジの壁、セラミックタイルの床、オレンジの床、洗濯室、洗面台1つ、白いキャビネット、白い洗面カウンター) の写真
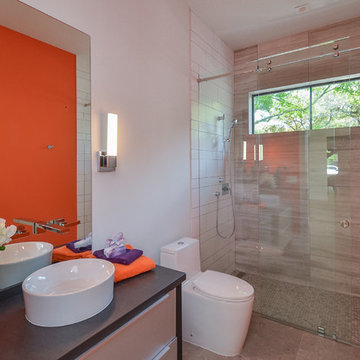
ヒューストンにある中くらいなトランジショナルスタイルのおしゃれなバスルーム (浴槽なし) (フラットパネル扉のキャビネット、白いキャビネット、バリアフリー、一体型トイレ 、グレーのタイル、磁器タイル、オレンジの壁、磁器タイルの床、ベッセル式洗面器、クオーツストーンの洗面台、グレーの床、引戸のシャワー、黒い洗面カウンター) の写真
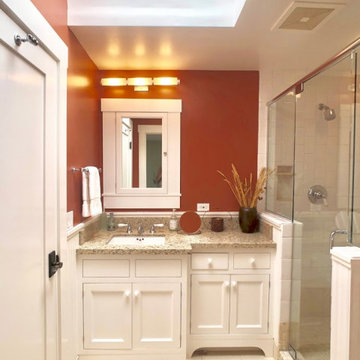
Guest Bathroom created in accessory dwelling unit (ADU) (former detached garage) in La Jolla, CA Craftsman Bungalow. Custom cabinetry, granite counters, custom medicine cabinet, paprika color walls, beadboard wainscot, subway tile shower in vertical running bond, stone mosaic shower floor, stone tile floor.
ブラウンの、ピンクの浴室・バスルーム (白いキャビネット、オレンジの壁) の写真
1