青い浴室・バスルーム (白いキャビネット、造り付け洗面台) の写真
絞り込み:
資材コスト
並び替え:今日の人気順
写真 1〜20 枚目(全 294 枚)
1/4

Amazing sauna + shower curbless combo along with heated floor throughout master bathroom floor. Dual shower heads in curbless shower with recessed inserts and niches. Beautiful freestanding tub with gorgeous chandelier.
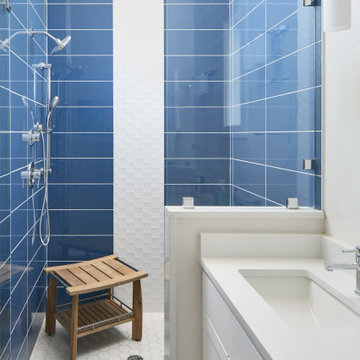
Beach House Port Aransas TX
Boys' bathroom
他の地域にある高級な中くらいなビーチスタイルのおしゃれな浴室 (シェーカースタイル扉のキャビネット、白いキャビネット、アルコーブ型シャワー、青いタイル、セラミックタイル、クオーツストーンの洗面台、白い床、開き戸のシャワー、白い洗面カウンター、洗面台1つ、造り付け洗面台) の写真
他の地域にある高級な中くらいなビーチスタイルのおしゃれな浴室 (シェーカースタイル扉のキャビネット、白いキャビネット、アルコーブ型シャワー、青いタイル、セラミックタイル、クオーツストーンの洗面台、白い床、開き戸のシャワー、白い洗面カウンター、洗面台1つ、造り付け洗面台) の写真
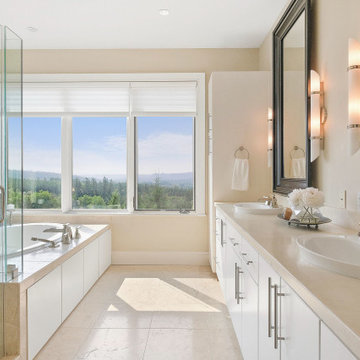
ポートランドにある広いコンテンポラリースタイルのおしゃれなマスターバスルーム (フラットパネル扉のキャビネット、白いキャビネット、ドロップイン型浴槽、コーナー設置型シャワー、ベージュの壁、磁器タイルの床、オーバーカウンターシンク、ベージュの床、開き戸のシャワー、ベージュのカウンター、洗面台2つ、造り付け洗面台) の写真

オレンジカウンティにあるラグジュアリーな中くらいなモダンスタイルのおしゃれなマスターバスルーム (シェーカースタイル扉のキャビネット、白いキャビネット、置き型浴槽、オープン型シャワー、分離型トイレ、青いタイル、磁器タイル、白い壁、モザイクタイル、アンダーカウンター洗面器、クオーツストーンの洗面台、白い床、オープンシャワー、白い洗面カウンター、シャワーベンチ、洗面台2つ、造り付け洗面台、パネル壁) の写真

Beautiful Farmhouse Design in master bath. Lots of color, herringbone tile floor, quartz countertops, rectangle sinks, large shower, incredible freestanding soaking tub, wainscoting, Toto toilets
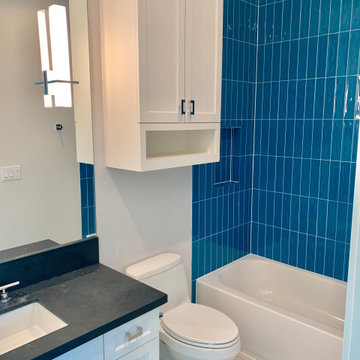
ヒューストンにあるお手頃価格の中くらいなコンテンポラリースタイルのおしゃれな子供用バスルーム (シェーカースタイル扉のキャビネット、白いキャビネット、青いタイル、白い壁、クオーツストーンの洗面台、黒い洗面カウンター、造り付け洗面台) の写真
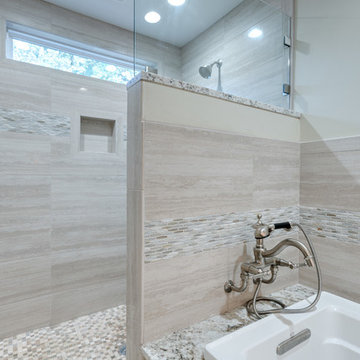
Master Bath with Walk-in Shower
Photographer: Sacha Griffin
アトランタにある広いトランジショナルスタイルのおしゃれなマスターバスルーム (落し込みパネル扉のキャビネット、白いキャビネット、ドロップイン型浴槽、オープン型シャワー、分離型トイレ、白い壁、磁器タイルの床、アンダーカウンター洗面器、御影石の洗面台、ベージュの床、オープンシャワー、白い洗面カウンター、トイレ室、洗面台2つ、造り付け洗面台) の写真
アトランタにある広いトランジショナルスタイルのおしゃれなマスターバスルーム (落し込みパネル扉のキャビネット、白いキャビネット、ドロップイン型浴槽、オープン型シャワー、分離型トイレ、白い壁、磁器タイルの床、アンダーカウンター洗面器、御影石の洗面台、ベージュの床、オープンシャワー、白い洗面カウンター、トイレ室、洗面台2つ、造り付け洗面台) の写真
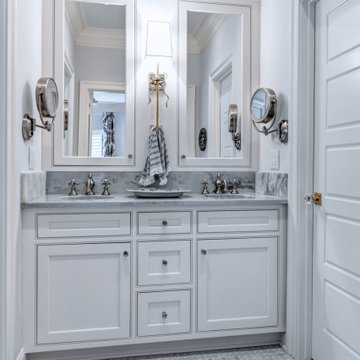
For two lucky young ladies, this small vanity is packed with storage. Each has their own sink and medicine cabinet, perfect for makeup, hair products, and toothbrushes. The 3 center drawers house hair appliances and other shared items. Due to a waste water pipe in the wall, traditional medicine cabinets were not possible. This one is built as one piece, with space for the center sconce & it's electrical box, and mounted on the wall. The lower portion of the wall was framed out so that a standard depth vanity fit against it, giving the appearance that the medicine cabinets are sitting inside the wall.
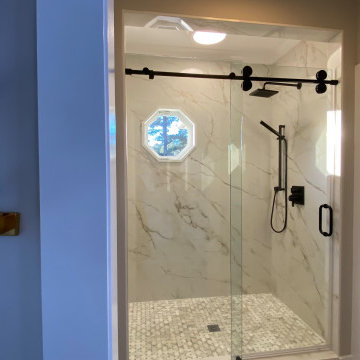
Large format porcelain master bathroom remodel
他の地域にある高級な広いおしゃれなマスターバスルーム (フラットパネル扉のキャビネット、白いキャビネット、置き型浴槽、アルコーブ型シャワー、分離型トイレ、磁器タイル、ベージュの壁、磁器タイルの床、アンダーカウンター洗面器、タイルの洗面台、引戸のシャワー、トイレ室、洗面台2つ、造り付け洗面台) の写真
他の地域にある高級な広いおしゃれなマスターバスルーム (フラットパネル扉のキャビネット、白いキャビネット、置き型浴槽、アルコーブ型シャワー、分離型トイレ、磁器タイル、ベージュの壁、磁器タイルの床、アンダーカウンター洗面器、タイルの洗面台、引戸のシャワー、トイレ室、洗面台2つ、造り付け洗面台) の写真

Whitewashed reclaimed barn wood, custom fit frameless glass shower doors, subway tile shower, and double vanities.
他の地域にあるカントリー風のおしゃれな浴室 (白いキャビネット、白い壁、アンダーカウンター洗面器、大理石の洗面台、マルチカラーの床、開き戸のシャワー、白い洗面カウンター、洗面台2つ、板張り壁、造り付け洗面台、シェーカースタイル扉のキャビネット) の写真
他の地域にあるカントリー風のおしゃれな浴室 (白いキャビネット、白い壁、アンダーカウンター洗面器、大理石の洗面台、マルチカラーの床、開き戸のシャワー、白い洗面カウンター、洗面台2つ、板張り壁、造り付け洗面台、シェーカースタイル扉のキャビネット) の写真
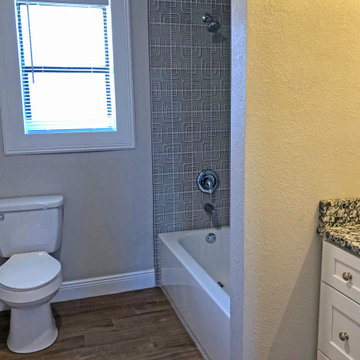
This 2 bed 1 bath home was remodeled from top to bottom! We updated the floors, painted the whole interior a rich warm gray color and installed rustic wood tile flooring throughout. We worked on the kitchen layout quiet a lot because of it's small size, we opted for a large island but left enough room for a small dining table in the kitchen. We installed 36" upper cabinets with 3" crown molding to give the kitchen some height. We also wanted to bring in some of the Farmhouse style, so we installed subway backsplash with black grout. The only bathroom in the house is very small, but we made the most of the space by installing some cool tile all of the way to the ceiling. We then gave the space as much storage as we could with a custom vanity with beautiful granite and a large mirrored medicine cabinet. On the outside, we wanted the home to have some charm so we opted for a nice dark blue exterior color with white trim.
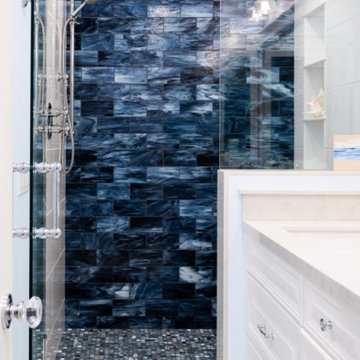
Blue and white ocean inspired bath with New Ravenna blue glass tile and glass mosaic shower pan. White all drawer vanity with Drawer Doc electrical outlets maximize storage and functionality.
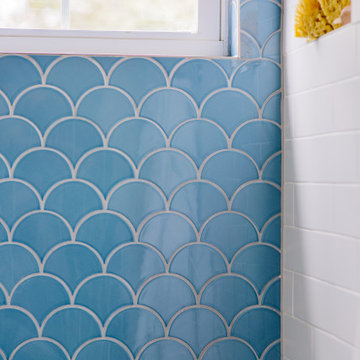
タンパにあるお手頃価格の中くらいなトラディショナルスタイルのおしゃれな子供用バスルーム (シェーカースタイル扉のキャビネット、白いキャビネット、ドロップイン型浴槽、アルコーブ型シャワー、一体型トイレ 、白いタイル、サブウェイタイル、白い壁、セラミックタイルの床、アンダーカウンター洗面器、クオーツストーンの洗面台、グレーの床、開き戸のシャワー、グレーの洗面カウンター、ニッチ、洗面台1つ、造り付け洗面台) の写真
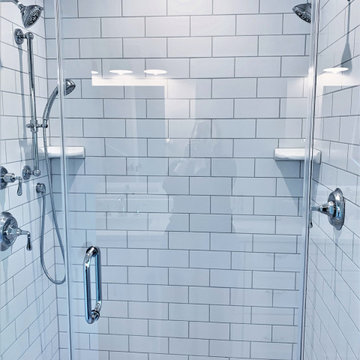
We started with a small, 3 bedroom, 2 bath brick cape and turned it into a 4 bedroom, 3 bath home, with a new kitchen/family room layout downstairs and new owner’s suite upstairs. Downstairs on the rear of the home, we added a large, deep, wrap-around covered porch with a standing seam metal roof.
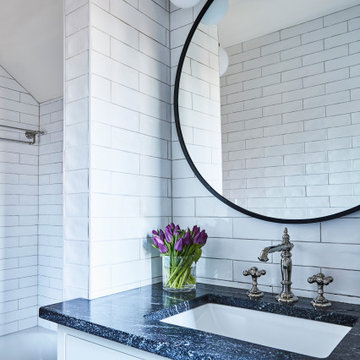
アトランタにある中くらいなトランジショナルスタイルのおしゃれな浴室 (シェーカースタイル扉のキャビネット、白いキャビネット、アルコーブ型浴槽、シャワー付き浴槽 、白いタイル、セラミックタイル、白い壁、アンダーカウンター洗面器、シャワーカーテン、黒い洗面カウンター、トイレ室、洗面台1つ、造り付け洗面台) の写真
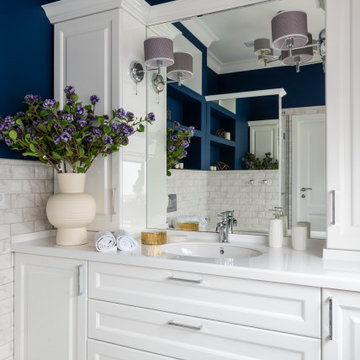
他の地域にある中くらいなトランジショナルスタイルのおしゃれなバスルーム (浴槽なし) (レイズドパネル扉のキャビネット、白いキャビネット、グレーのタイル、青い壁、アンダーカウンター洗面器、マルチカラーの床、白い洗面カウンター、洗面台1つ、造り付け洗面台) の写真
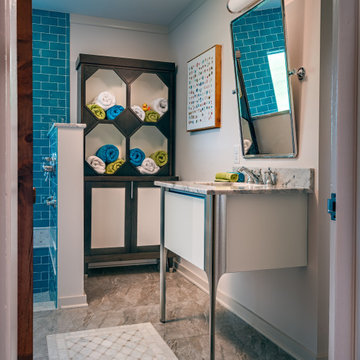
ナッシュビルにある中くらいなミッドセンチュリースタイルのおしゃれなバスルーム (浴槽なし) (フラットパネル扉のキャビネット、白いキャビネット、青いタイル、磁器タイル、白い壁、磁器タイルの床、アンダーカウンター洗面器、グレーの床、グレーの洗面カウンター、洗面台1つ、造り付け洗面台) の写真
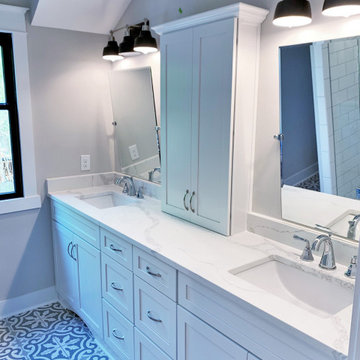
We started with a small, 3 bedroom, 2 bath brick cape and turned it into a 4 bedroom, 3 bath home, with a new kitchen/family room layout downstairs and new owner’s suite upstairs. Downstairs on the rear of the home, we added a large, deep, wrap-around covered porch with a standing seam metal roof.
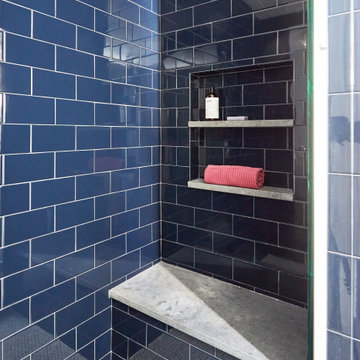
シカゴにある中くらいなおしゃれな子供用バスルーム (落し込みパネル扉のキャビネット、白いキャビネット、オープン型シャワー、分離型トイレ、青いタイル、セラミックタイル、グレーの壁、磁器タイルの床、アンダーカウンター洗面器、クオーツストーンの洗面台、グレーの床、開き戸のシャワー、グレーの洗面カウンター、ニッチ、洗面台1つ、造り付け洗面台) の写真

Master Bathroom with flush inset shaker style doors/drawers, shiplap, board and batten.
ヒューストンにある広いモダンスタイルのおしゃれなマスターバスルーム (シェーカースタイル扉のキャビネット、白いキャビネット、置き型浴槽、コーナー設置型シャワー、一体型トイレ 、白い壁、アンダーカウンター洗面器、御影石の洗面台、マルチカラーの床、開き戸のシャワー、グレーの洗面カウンター、洗面台2つ、造り付け洗面台、三角天井、羽目板の壁、白い天井、磁器タイルの床) の写真
ヒューストンにある広いモダンスタイルのおしゃれなマスターバスルーム (シェーカースタイル扉のキャビネット、白いキャビネット、置き型浴槽、コーナー設置型シャワー、一体型トイレ 、白い壁、アンダーカウンター洗面器、御影石の洗面台、マルチカラーの床、開き戸のシャワー、グレーの洗面カウンター、洗面台2つ、造り付け洗面台、三角天井、羽目板の壁、白い天井、磁器タイルの床) の写真
青い浴室・バスルーム (白いキャビネット、造り付け洗面台) の写真
1