青い浴室・バスルーム (白いキャビネット、白いタイル) の写真
絞り込み:
資材コスト
並び替え:今日の人気順
写真 1〜20 枚目(全 834 枚)
1/4

Sleek black and white palette with unexpected blue hexagon floor. Bedrosians Cloe wall tile provides a stunning backdrop of interesting variations in hue and tone, complimented by Cal Faucets Tamalpais plumbing fixtures and Hubbardton Forge Vela light fixtures.
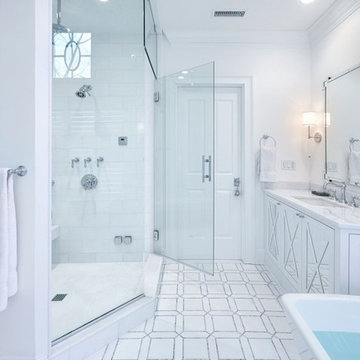
The complimentary shower abodes Marble subway tile in a larger scale. This Master Bathroom has truly been transformed into a spa retreat. From the white Marble water jet flooring with grey boarder to the Trieste Marble Vanity Tops.

クリーブランドにある高級な中くらいなトラディショナルスタイルのおしゃれなマスターバスルーム (白いタイル、磁器タイル、青い壁、アンダーカウンター洗面器、クオーツストーンの洗面台、白い床、白い洗面カウンター、洗面台2つ、独立型洗面台、壁紙、シェーカースタイル扉のキャビネット、白いキャビネット、モザイクタイル) の写真

The client derived inspiration for her new shower from a photo featuring a multi-colored tile floor. Using this photo, Gayler Design Build custom-designed a shower pan that incorporated six different colors of 4-inch hexagon tiles by Lunada Bay. These tiles were beautifully combined and laid in a “dark to light” pattern effectively transforming the shower into a work of art. Contributing to the room’s classic and timeless bathroom design was the shower walls that were designed in cotton white 3x6 subway tiles with grey grout. An elongated, oversized shower niche completed the look providing just the right space for necessary soap and shampoo bottles.

A clean modern white bathroom located in a Washington, DC condo.
ワシントンD.C.にある小さなモダンスタイルのおしゃれなマスターバスルーム (白いキャビネット、アルコーブ型シャワー、一体型トイレ 、白いタイル、大理石タイル、白い壁、大理石の床、アンダーカウンター洗面器、クオーツストーンの洗面台、白い床、開き戸のシャワー、白い洗面カウンター) の写真
ワシントンD.C.にある小さなモダンスタイルのおしゃれなマスターバスルーム (白いキャビネット、アルコーブ型シャワー、一体型トイレ 、白いタイル、大理石タイル、白い壁、大理石の床、アンダーカウンター洗面器、クオーツストーンの洗面台、白い床、開き戸のシャワー、白い洗面カウンター) の写真
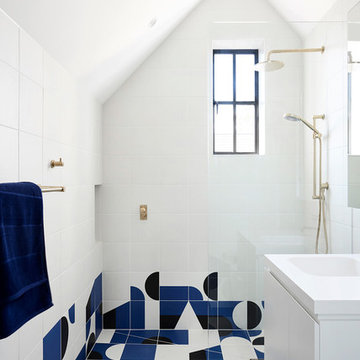
Eve Wilson
メルボルンにある北欧スタイルのおしゃれな浴室 (フラットパネル扉のキャビネット、白いキャビネット、マルチカラーのタイル、白いタイル、白い壁、一体型シンク、マルチカラーの床、オープンシャワー、白い洗面カウンター) の写真
メルボルンにある北欧スタイルのおしゃれな浴室 (フラットパネル扉のキャビネット、白いキャビネット、マルチカラーのタイル、白いタイル、白い壁、一体型シンク、マルチカラーの床、オープンシャワー、白い洗面カウンター) の写真
Terry O'Rourke
他の地域にある高級な中くらいなトランジショナルスタイルのおしゃれなマスターバスルーム (シェーカースタイル扉のキャビネット、白いキャビネット、アルコーブ型浴槽、シャワー付き浴槽 、分離型トイレ、白いタイル、大理石タイル、グレーの壁、濃色無垢フローリング、アンダーカウンター洗面器、大理石の洗面台、茶色い床、シャワーカーテン) の写真
他の地域にある高級な中くらいなトランジショナルスタイルのおしゃれなマスターバスルーム (シェーカースタイル扉のキャビネット、白いキャビネット、アルコーブ型浴槽、シャワー付き浴槽 、分離型トイレ、白いタイル、大理石タイル、グレーの壁、濃色無垢フローリング、アンダーカウンター洗面器、大理石の洗面台、茶色い床、シャワーカーテン) の写真

オースティンにあるお手頃価格の中くらいなカントリー風のおしゃれなバスルーム (浴槽なし) (白いキャビネット、猫足バスタブ、分離型トイレ、白いタイル、サブウェイタイル、白い壁、アンダーカウンター洗面器、大理石の洗面台、開き戸のシャワー、青い床、グレーの洗面カウンター、落し込みパネル扉のキャビネット) の写真
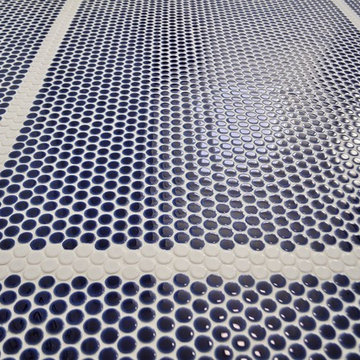
This bathroom was completely gutted and laid out in a more functional way. The shower/tub combo was moved from the left side to the back of the bathroom on exterior wall.
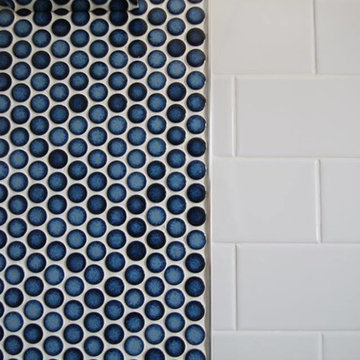
This bathroom in our client's lovely three bedroom one bath home in the North Park Neighborhood needed some serious help. The existing layout and size created a cramped space seriously lacking storage and counter space. The goal of the remodel was to expand the bathroom to add a larger vanity, bigger bath tub long and deep enough for soaking, smart storage solutions, and a bright updated look. To do this we pushed the southern wall 18 inches, flipped flopped the vanity to the opposite wall, and rotated the toilet. A new 72 inch three-wall alcove tub with subway tile and a playfull blue penny tile make create the spacous and bright bath/shower enclosure. The custom made-to-order shower curtain is a fun alternative to a custom glass door. A small built-in tower of storage cubbies tucks in behind wall holding the shower plumbing. The vanity area inlcudes an Ikea cabinet, counter, and faucet with simple mirror medicine cabinet and chrome wall sconces. The wall color is Reflection by Sherwin-Williams.

Jahanshah Ardalan
ロサンゼルスにある中くらいなコンテンポラリースタイルのおしゃれなマスターバスルーム (白いキャビネット、置き型浴槽、バリアフリー、壁掛け式トイレ、白い壁、ベッセル式洗面器、木製洗面台、オープンシェルフ、白いタイル、磁器タイル、無垢フローリング、茶色い床、オープンシャワー、ブラウンの洗面カウンター) の写真
ロサンゼルスにある中くらいなコンテンポラリースタイルのおしゃれなマスターバスルーム (白いキャビネット、置き型浴槽、バリアフリー、壁掛け式トイレ、白い壁、ベッセル式洗面器、木製洗面台、オープンシェルフ、白いタイル、磁器タイル、無垢フローリング、茶色い床、オープンシャワー、ブラウンの洗面カウンター) の写真

ワシントンD.C.にあるラグジュアリーな中くらいなトラディショナルスタイルのおしゃれなマスターバスルーム (アンダーカウンター洗面器、白いキャビネット、珪岩の洗面台、アンダーマウント型浴槽、ダブルシャワー、一体型トイレ 、白いタイル、石タイル、白い壁、大理石の床、ガラス扉のキャビネット) の写真
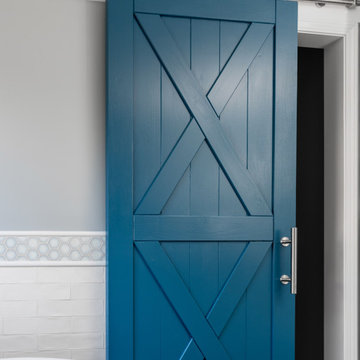
This client wanted a master bathroom remodel with traditional elements such as a claw foot tub, traditional plumbing fixtures and light fixtures. Also wanted a barn door slider with a pop of color!
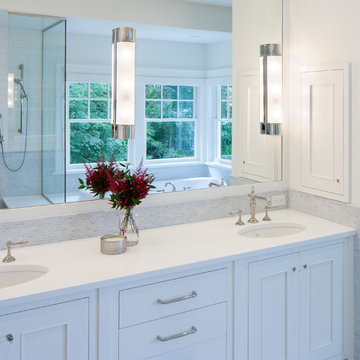
グランドラピッズにあるラグジュアリーな広いビーチスタイルのおしゃれなマスターバスルーム (落し込みパネル扉のキャビネット、白いキャビネット、置き型浴槽、コーナー設置型シャワー、白いタイル、セラミックタイル、セラミックタイルの床、クオーツストーンの洗面台、青い床) の写真
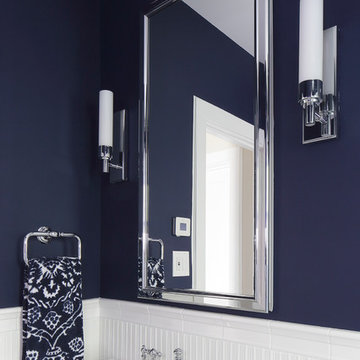
We packed as much as we could into this small bathroom, loading it with all of the latest and greatest in bathroom technology. Outlets are hidden in the medicine cabinet and vanity, and the toilet features a bidet toilet seat with remote control. The tub features Kohler’s VibrAcoustic technology, which uses sound waves to relax your muscles. The room is heated through the floors with electric radiant heat from WarmUp, and the walls feature Barbara Barry tile from Ann Sacks.
Susan Fisher Plotner, FISHER PHOTOGRAPHY
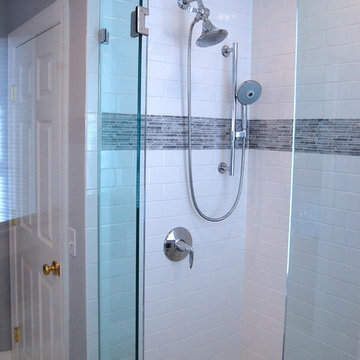
ハンティントンにある高級な中くらいなトランジショナルスタイルのおしゃれなマスターバスルーム (インセット扉のキャビネット、白いキャビネット、アルコーブ型浴槽、コーナー設置型シャワー、一体型トイレ 、白いタイル、サブウェイタイル、グレーの壁、大理石の床、アンダーカウンター洗面器、大理石の洗面台、白い床、開き戸のシャワー) の写真

Full bathroom remodel with updated layout in historic Victorian home. White cabinetry, quartz countertop, ash gray hardware, Delta faucets and shower fixtures, hexagon porcelain mosaic floor tile, Carrara marble trim on window and shower niches, deep soaking tub, and TOTO Washlet bidet toilet.
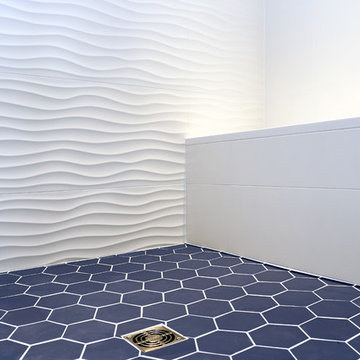
The large format, flowing, matte white ceramic tiles complete the feature wall of this spacious master bath shower. Designer: Kira Vath Interiors - Tile Installation: Outermost Tile Company - Photo: Tony Del Negro

This bathroom is shared by a family of four, and can be close quarters in the mornings with a cramped shower and single vanity. However, without having anywhere to expand into, the bathroom size could not be changed. Our solution was to keep it bright and clean. By removing the tub and having a clear shower door, you give the illusion of more open space. The previous tub/shower area was cut down a few inches in order to put a 48" vanity in, which allowed us to add a trough sink and double faucets. Though the overall size only changed a few inches, they are now able to have two people utilize the sink area at the same time. White subway tile with gray grout, hexagon shower floor and accents, wood look vinyl flooring, and a white vanity kept this bathroom classic and bright.
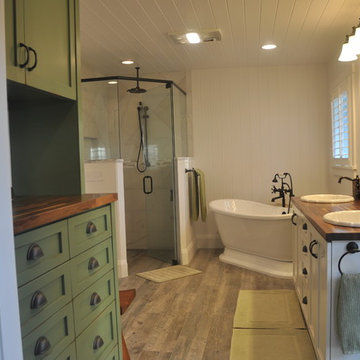
This Master Bathroom renovation included removing outdated fixtures and finishes, relocating the shower and tub, and creating a lighter brighter space. Tongue and Groove 1" x 6" V joint pine planks were applied to the walls and ceilings and painted white.
Schluter tile backer and linear drain were used in the curb-less shower.
Rainhead shower, and bath fixtures in Moen oil rubbed bronze finish.
青い浴室・バスルーム (白いキャビネット、白いタイル) の写真
1