浴室・バスルーム (白いキャビネット、シェーカースタイル扉のキャビネット、オレンジのタイル、白いタイル) の写真
絞り込み:
資材コスト
並び替え:今日の人気順
写真 1〜20 枚目(全 20,789 枚)
1/5

Black and White Bathroom Interior Design Project
ロサンゼルスにあるトランジショナルスタイルのおしゃれな浴室 (シェーカースタイル扉のキャビネット、白いキャビネット、アルコーブ型シャワー、白いタイル、白い壁、淡色無垢フローリング、ベッセル式洗面器、ベージュの床、オープンシャワー、白い洗面カウンター、洗面台1つ、造り付け洗面台、壁紙) の写真
ロサンゼルスにあるトランジショナルスタイルのおしゃれな浴室 (シェーカースタイル扉のキャビネット、白いキャビネット、アルコーブ型シャワー、白いタイル、白い壁、淡色無垢フローリング、ベッセル式洗面器、ベージュの床、オープンシャワー、白い洗面カウンター、洗面台1つ、造り付け洗面台、壁紙) の写真

サンディエゴにあるトランジショナルスタイルのおしゃれなマスターバスルーム (白いキャビネット、コーナー設置型シャワー、白いタイル、大理石タイル、白い壁、大理石の床、アンダーカウンター洗面器、大理石の洗面台、白い床、白い洗面カウンター、シェーカースタイル扉のキャビネット、アンダーマウント型浴槽、開き戸のシャワー) の写真

The layout of this bathroom was reconfigured by locating the new tub on the rear wall, and putting the toilet on the left of the vanity.
The wall on the left of the existing vanity was taken out.

Master Bath
オースティンにあるラグジュアリーな広いトランジショナルスタイルのおしゃれなマスターバスルーム (シェーカースタイル扉のキャビネット、白いキャビネット、置き型浴槽、アルコーブ型シャワー、分離型トイレ、白いタイル、白い壁、大理石の床、アンダーカウンター洗面器、白い床、オープンシャワー、白い洗面カウンター、シャワーベンチ、洗面台2つ、造り付け洗面台) の写真
オースティンにあるラグジュアリーな広いトランジショナルスタイルのおしゃれなマスターバスルーム (シェーカースタイル扉のキャビネット、白いキャビネット、置き型浴槽、アルコーブ型シャワー、分離型トイレ、白いタイル、白い壁、大理石の床、アンダーカウンター洗面器、白い床、オープンシャワー、白い洗面カウンター、シャワーベンチ、洗面台2つ、造り付け洗面台) の写真
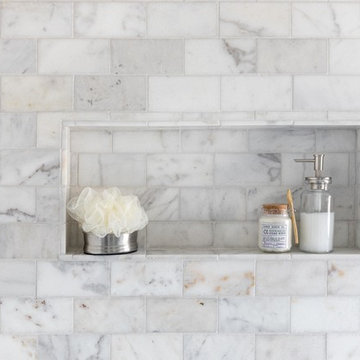
サクラメントにある高級な中くらいなトランジショナルスタイルのおしゃれなマスターバスルーム (シェーカースタイル扉のキャビネット、白いキャビネット、置き型浴槽、白いタイル、大理石タイル、グレーの壁、大理石の床、アンダーカウンター洗面器、大理石の洗面台、白い床、開き戸のシャワー、白い洗面カウンター) の写真
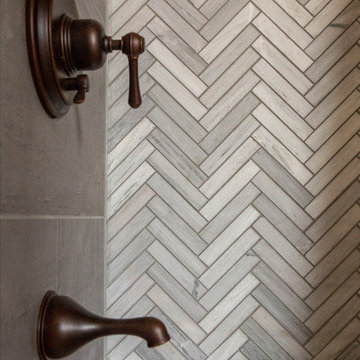
This beautiful showcase home offers a blend of crisp, uncomplicated modern lines and a touch of farmhouse architectural details. The 5,100 square feet single level home with 5 bedrooms, 3 ½ baths with a large vaulted bonus room over the garage is delightfully welcoming.
For more photos of this project visit our website: https://wendyobrienid.com.

ロサンゼルスにあるラグジュアリーな広いトラディショナルスタイルのおしゃれなマスターバスルーム (シェーカースタイル扉のキャビネット、白いキャビネット、置き型浴槽、アルコーブ型シャワー、分離型トイレ、白いタイル、白い壁、磁器タイルの床、アンダーカウンター洗面器、タイルの洗面台、白い床、開き戸のシャワー) の写真

An updated master bathroom in a vintage 1900 cottage. The plinth based freestanding tub gives an original vintage feel to the room and the modern glassed-in shower adds 21st century amenities with a corner bench, rain shower head, hand held sprayer, and matching decorative grab bars providing safety features. Although the tile looks like marble it is actually easy care porcelain. Cabinetry and beaded wainscoting was designed to look original to the period and all moldings were matched to the homes original. The blue walls, Sherwin Williams 6477 Tidewater, provide a bright but soothing bath experience.
Steven Long Photography
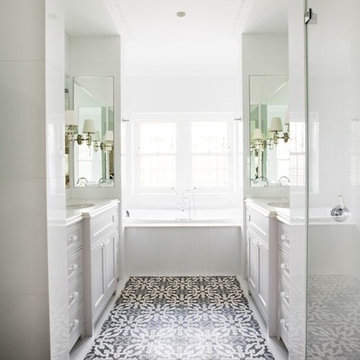
シドニーにあるラグジュアリーな広いコンテンポラリースタイルのおしゃれなマスターバスルーム (シェーカースタイル扉のキャビネット、ドロップイン型浴槽、アルコーブ型シャワー、一体型トイレ 、白い壁、セラミックタイルの床、アンダーカウンター洗面器、クオーツストーンの洗面台、白いキャビネット、白いタイル、大理石タイル、グレーの床、開き戸のシャワー) の写真
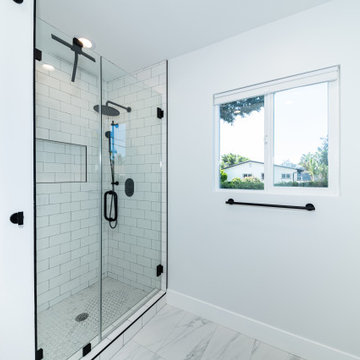
Add new master bathroom to existing house.
White subway tile in the shower with black fixtures and shower door hardware, white marble tile for the bathroom floor, white shaker vanity with white marble countertop for clean look.

We Feng Shui'ed and designed this suite for 2 lucky girls in Winchester, MA. Although the home is a classic 1930s Colonial, we did the girls' space in a fresh, modern, dramatic way. They love it!

他の地域にある低価格の小さなビーチスタイルのおしゃれなマスターバスルーム (白い壁、白いタイル、クオーツストーンの洗面台、白い洗面カウンター、洗面台2つ、シェーカースタイル扉のキャビネット、白いキャビネット、置き型浴槽、アルコーブ型シャワー、一体型トイレ 、サブウェイタイル、磁器タイルの床、アンダーカウンター洗面器、グレーの床、開き戸のシャワー、トイレ室、造り付け洗面台、塗装板張りの天井) の写真
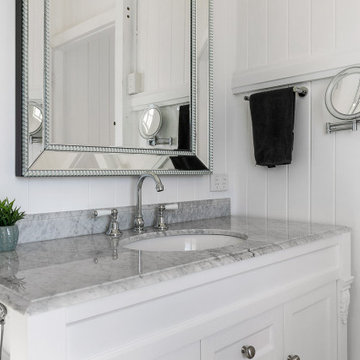
Walk In, VJ Panel, Timber Wall Panneling, East Perth Bathrooms, Small Bathrooms That Are Modern, Classic Style But Modern. Tiny Bathrooms
パースにあるお手頃価格の小さなミッドセンチュリースタイルのおしゃれなマスターバスルーム (シェーカースタイル扉のキャビネット、白いキャビネット、オープン型シャワー、白いタイル、磁器タイル、ベッセル式洗面器、御影石の洗面台、オープンシャワー、白い洗面カウンター、ニッチ、洗面台1つ、独立型洗面台、三角天井、塗装板張りの壁) の写真
パースにあるお手頃価格の小さなミッドセンチュリースタイルのおしゃれなマスターバスルーム (シェーカースタイル扉のキャビネット、白いキャビネット、オープン型シャワー、白いタイル、磁器タイル、ベッセル式洗面器、御影石の洗面台、オープンシャワー、白い洗面カウンター、ニッチ、洗面台1つ、独立型洗面台、三角天井、塗装板張りの壁) の写真

This elegant bathroom belongs to the client's preteen daughter. Complete with a sit down make up vanity, this bathroom features it all. Ample cabinet storage and expansive mirrors make this bathroom feel larger since this basement bathroom does not have an exterior window. The color scheme was pulled from the beautiful marble mosaic shower tile and the porcelain floor tile is heated for chilly winter mornings.
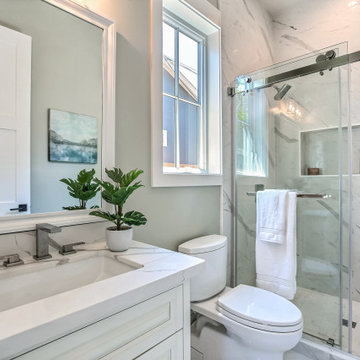
Craftsman Style Residence New Construction 2021
3000 square feet, 4 Bedroom, 3-1/2 Baths
サンフランシスコにあるラグジュアリーな小さなトラディショナルスタイルのおしゃれなバスルーム (浴槽なし) (シェーカースタイル扉のキャビネット、白いキャビネット、アルコーブ型シャワー、一体型トイレ 、白いタイル、磁器タイル、グレーの壁、大理石の床、アンダーカウンター洗面器、クオーツストーンの洗面台、白い床、引戸のシャワー、白い洗面カウンター、洗面台1つ、造り付け洗面台) の写真
サンフランシスコにあるラグジュアリーな小さなトラディショナルスタイルのおしゃれなバスルーム (浴槽なし) (シェーカースタイル扉のキャビネット、白いキャビネット、アルコーブ型シャワー、一体型トイレ 、白いタイル、磁器タイル、グレーの壁、大理石の床、アンダーカウンター洗面器、クオーツストーンの洗面台、白い床、引戸のシャワー、白い洗面カウンター、洗面台1つ、造り付け洗面台) の写真
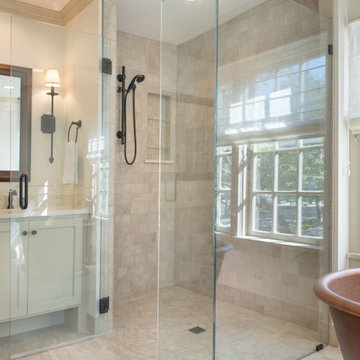
Traditional full bath in this Tudor home features built-in vanity and linen storage along with a walk-in curbless shower and pedestal copper bathtub. Oil-rubbed bronze fixtures and hardware complement the Tudor style of this home.
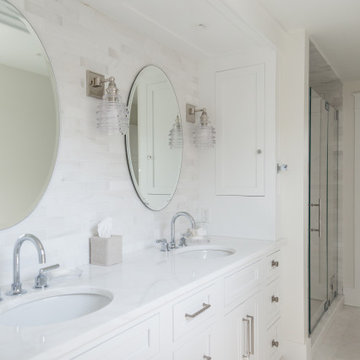
ボストンにあるビーチスタイルのおしゃれな浴室 (シェーカースタイル扉のキャビネット、白いキャビネット、白いタイル、白い壁、アンダーカウンター洗面器、白い床、白い洗面カウンター、洗面台2つ、造り付け洗面台) の写真
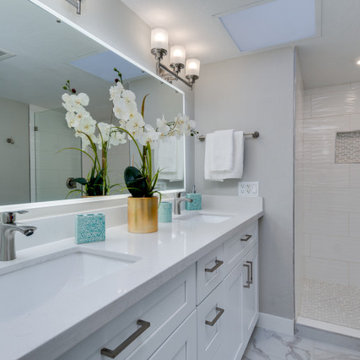
フェニックスにある高級な小さなモダンスタイルのおしゃれなバスルーム (浴槽なし) (シェーカースタイル扉のキャビネット、白いキャビネット、アルコーブ型シャワー、一体型トイレ 、白いタイル、セラミックタイル、白い壁、大理石の床、アンダーカウンター洗面器、白い床、白い洗面カウンター、ニッチ、洗面台2つ、独立型洗面台) の写真

This Master Suite while being spacious, was poorly planned in the beginning. Master Bathroom and Walk-in Closet were small relative to the Bedroom size. Bathroom, being a maze of turns, offered a poor traffic flow. It only had basic fixtures and was never decorated to look like a living space. Geometry of the Bedroom (long and stretched) allowed to use some of its' space to build two Walk-in Closets while the original walk-in closet space was added to adjacent Bathroom. New Master Bathroom layout has changed dramatically (walls, door, and fixtures moved). The new space was carefully planned for two people using it at once with no sacrifice to the comfort. New shower is huge. It stretches wall-to-wall and has a full length bench with granite top. Frame-less glass enclosure partially sits on the tub platform (it is a drop-in tub). Tiles on the walls and on the floor are of the same collection. Elegant, time-less, neutral - something you would enjoy for years. This selection leaves no boundaries on the decor. Beautiful open shelf vanity cabinet was actually made by the Home Owners! They both were actively involved into the process of creating their new oasis. New Master Suite has two separate Walk-in Closets. Linen closet which used to be a part of the Bathroom, is now accessible from the hallway. Master Bedroom, still big, looks stunning. It reflects taste and life style of the Home Owners and blends in with the overall style of the House. Some of the furniture in the Bedroom was also made by the Home Owners.

This spa like master bath was transformed into an eye catching oasis featuring a marble patterned accent wall, freestanding tub and spacious corner shower. His and hers vanities face one another, while the toilet is tucked away in a separate water closet. The beaded chandelier over the tub serves as a beautiful focal point and accents the curved picture window that floods the bath with natural light.
浴室・バスルーム (白いキャビネット、シェーカースタイル扉のキャビネット、オレンジのタイル、白いタイル) の写真
1