浴室・バスルーム (ターコイズのキャビネット、セラミックタイル、ガラスタイル) の写真
絞り込み:
資材コスト
並び替え:今日の人気順
写真 1〜20 枚目(全 240 枚)
1/4

This farmhouse bathroom is perfect for the whole family. The shower/tub combo has its own built-in 3 shelf cubby. An antique buffet was converted to a vanity with a drop in sink. It also has a ton of storage for the whole family.

アトランタにある高級な小さなトランジショナルスタイルのおしゃれなバスルーム (浴槽なし) (落し込みパネル扉のキャビネット、ターコイズのキャビネット、アルコーブ型浴槽、シャワー付き浴槽 、分離型トイレ、白いタイル、セラミックタイル、白い壁、モザイクタイル、アンダーカウンター洗面器、クオーツストーンの洗面台、白い床、開き戸のシャワー、白い洗面カウンター、アクセントウォール、洗面台2つ、造り付け洗面台、白い天井) の写真

Luxurious white/gold/teal ensuite bathroom design for a property in a conservation area in Hampstead. This design was part of a full interior design package for the entire regency property.
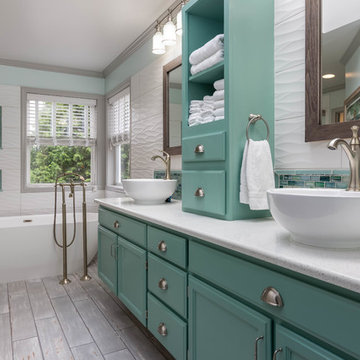
Snowberry Lane Photography
シアトルにある高級な広いトランジショナルスタイルのおしゃれなマスターバスルーム (ターコイズのキャビネット、置き型浴槽、白いタイル、ガラスタイル、クオーツストーンの洗面台、開き戸のシャワー、コーナー設置型シャワー、白い壁、磁器タイルの床、ベッセル式洗面器、グレーの床、落し込みパネル扉のキャビネット) の写真
シアトルにある高級な広いトランジショナルスタイルのおしゃれなマスターバスルーム (ターコイズのキャビネット、置き型浴槽、白いタイル、ガラスタイル、クオーツストーンの洗面台、開き戸のシャワー、コーナー設置型シャワー、白い壁、磁器タイルの床、ベッセル式洗面器、グレーの床、落し込みパネル扉のキャビネット) の写真

マイアミにある高級な中くらいなコンテンポラリースタイルのおしゃれなマスターバスルーム (シェーカースタイル扉のキャビネット、ターコイズのキャビネット、置き型浴槽、コーナー設置型シャワー、一体型トイレ 、ベージュのタイル、セラミックタイル、ベージュの壁、木目調タイルの床、アンダーカウンター洗面器、珪岩の洗面台、ベージュの床、開き戸のシャワー、白い洗面カウンター、シャワーベンチ、洗面台2つ、独立型洗面台、三角天井、パネル壁) の写真

Large 6 x 18" white shower tile means fewer grout joints to clean, and the eggshell finish hides water spots between cleanings. Board and batten wainscoting continues the white from the shower across the window wall. An 8' high mirrored closet door is handy when getting dressed in the morning.
Project Developer: Brad Little | Designer: Chelsea Allard | Project Manager: Tom O'Neil | © Deborah Scannell Photography

Designed, sourced and project managed to completion - an ensuite in a loft conversion - details include antique side table to hold beautiful handmade porcelain basin by The Way We Live London; installation of wet room floor and walk-in rain shower; black highlights; subway tiles; antique mirror and Blush 267 by Little Greene.

The second floor or this design/build was developed specifically as the kids area of the home. With two colorful bathrooms, four large bedrooms, a T.V. area and a play room, this second floor is any kids dream get away from their parents.
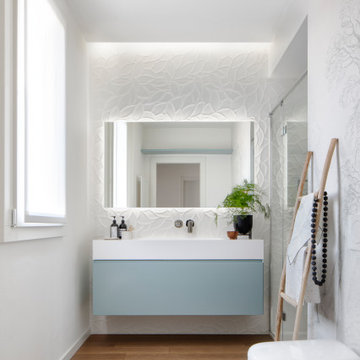
La parete principale del bagno è stata realizzata con ceramiche decorative bianche, in accostamento alla carta da parati che valorizza lo spazio doccia. Il tema del bagno è la natura, richiamata nelle trame floreali della ceramica e nei disegni di paesaggi alberati grigi su sfondo bianco della carta da parati. I toni neutri e naturali si ritrovano anche nel rivestimento a pavimento in parquet e nel colore tenue acqua marina del mobile lavabo. La gola luminosa si riversa sulla parete del lavabo, esaltando i rilievi delle piastrelle in ceramica.
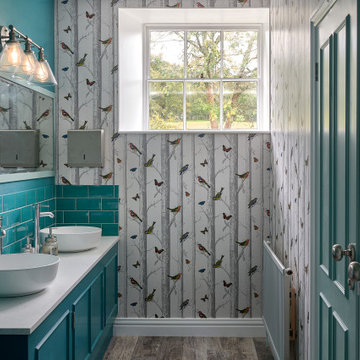
ハンプシャーにある小さなトランジショナルスタイルのおしゃれな子供用バスルーム (ターコイズのキャビネット、緑のタイル、セラミックタイル、マルチカラーの壁、御影石の洗面台、白い洗面カウンター、洗面台2つ、造り付け洗面台、壁紙、落し込みパネル扉のキャビネット) の写真
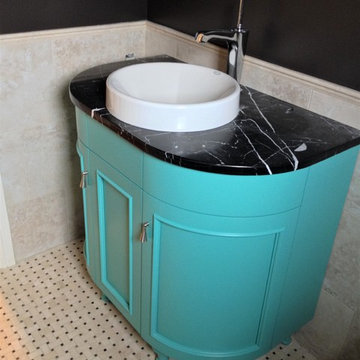
As we are a custom shop we can make anything you can imagine! Take a look at this teal cabinet with marble top! What a beautiful piece to add to your remodeled home!
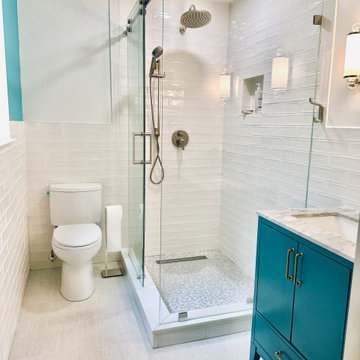
Completely remodeled bathroom. All new drain lines, shower tile, flooring. wall tile, toilet, vanity and fixtures.
ウィルミントンにある高級な小さなコンテンポラリースタイルのおしゃれなマスターバスルーム (フラットパネル扉のキャビネット、ターコイズのキャビネット、コーナー設置型シャワー、分離型トイレ、白いタイル、セラミックタイル、白い壁、セラミックタイルの床、アンダーカウンター洗面器、大理石の洗面台、グレーの床、引戸のシャワー、マルチカラーの洗面カウンター、ニッチ、洗面台1つ、独立型洗面台) の写真
ウィルミントンにある高級な小さなコンテンポラリースタイルのおしゃれなマスターバスルーム (フラットパネル扉のキャビネット、ターコイズのキャビネット、コーナー設置型シャワー、分離型トイレ、白いタイル、セラミックタイル、白い壁、セラミックタイルの床、アンダーカウンター洗面器、大理石の洗面台、グレーの床、引戸のシャワー、マルチカラーの洗面カウンター、ニッチ、洗面台1つ、独立型洗面台) の写真

Kids hall bath, glass tile, porcelain tile, board and batton paneling, quartz countertop, colored vanity
サンフランシスコにある高級な中くらいなトラディショナルスタイルのおしゃれな子供用バスルーム (シェーカースタイル扉のキャビネット、ターコイズのキャビネット、ガラスタイル、白い壁、磁器タイルの床、アンダーカウンター洗面器、クオーツストーンの洗面台、グレーの床、白い洗面カウンター) の写真
サンフランシスコにある高級な中くらいなトラディショナルスタイルのおしゃれな子供用バスルーム (シェーカースタイル扉のキャビネット、ターコイズのキャビネット、ガラスタイル、白い壁、磁器タイルの床、アンダーカウンター洗面器、クオーツストーンの洗面台、グレーの床、白い洗面カウンター) の写真
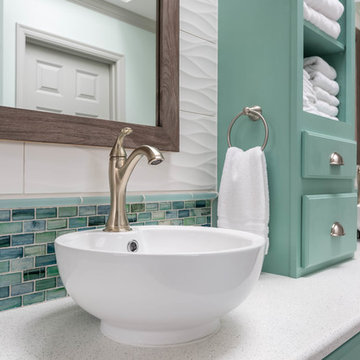
Snowberry Lane Photography
シアトルにある高級な広いトランジショナルスタイルのおしゃれなマスターバスルーム (ターコイズのキャビネット、置き型浴槽、白いタイル、ガラスタイル、磁器タイルの床、ベッセル式洗面器、クオーツストーンの洗面台、グレーの床、開き戸のシャワー、コーナー設置型シャワー、落し込みパネル扉のキャビネット、白い壁) の写真
シアトルにある高級な広いトランジショナルスタイルのおしゃれなマスターバスルーム (ターコイズのキャビネット、置き型浴槽、白いタイル、ガラスタイル、磁器タイルの床、ベッセル式洗面器、クオーツストーンの洗面台、グレーの床、開き戸のシャワー、コーナー設置型シャワー、落し込みパネル扉のキャビネット、白い壁) の写真
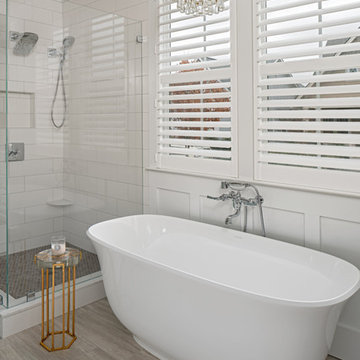
The Victoria and Albert Amiata freestanding tub with wall mounted tub filler makes this bathroom complete. Plantation shutters provide privacy while allowing natural light tom come through. The blown glass and brass drink table provides a place for products and won't be damaged by water.
Project Developer: Brad Little | Designer: Chelsea Allard | Project Manager: Tom O'Neil | © Deborah Scannell Photography
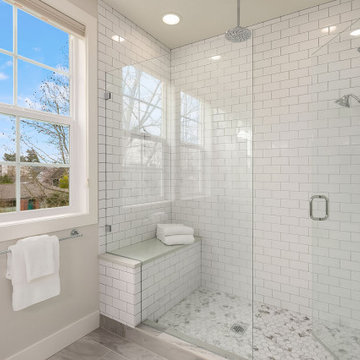
Bright and airy all-white bathroom with his and hers sinks.
シアトルにある広いトランジショナルスタイルのおしゃれなマスターバスルーム (落し込みパネル扉のキャビネット、ターコイズのキャビネット、アルコーブ型シャワー、一体型トイレ 、白いタイル、セラミックタイル、白い壁、アンダーカウンター洗面器、茶色い床、開き戸のシャワー、白い洗面カウンター、洗面台2つ、造り付け洗面台) の写真
シアトルにある広いトランジショナルスタイルのおしゃれなマスターバスルーム (落し込みパネル扉のキャビネット、ターコイズのキャビネット、アルコーブ型シャワー、一体型トイレ 、白いタイル、セラミックタイル、白い壁、アンダーカウンター洗面器、茶色い床、開き戸のシャワー、白い洗面カウンター、洗面台2つ、造り付け洗面台) の写真
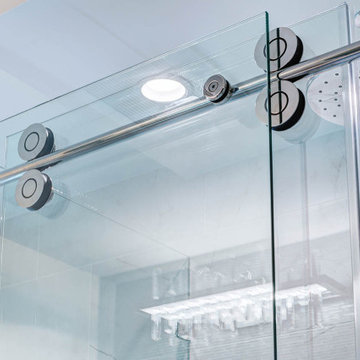
フィラデルフィアにあるお手頃価格の中くらいなコンテンポラリースタイルのおしゃれな浴室 (レイズドパネル扉のキャビネット、ターコイズのキャビネット、バリアフリー、分離型トイレ、青いタイル、セラミックタイル、セラミックタイルの床、アンダーカウンター洗面器、クオーツストーンの洗面台、ベージュの床、引戸のシャワー、グレーの洗面カウンター、洗面台1つ、造り付け洗面台) の写真
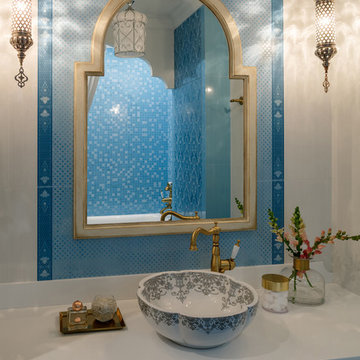
Михаил Лоскутов
モスクワにあるお手頃価格の中くらいなアジアンスタイルのおしゃれな浴室 (レイズドパネル扉のキャビネット、ターコイズのキャビネット、青いタイル、セラミックタイル、ベッセル式洗面器、人工大理石カウンター) の写真
モスクワにあるお手頃価格の中くらいなアジアンスタイルのおしゃれな浴室 (レイズドパネル扉のキャビネット、ターコイズのキャビネット、青いタイル、セラミックタイル、ベッセル式洗面器、人工大理石カウンター) の写真
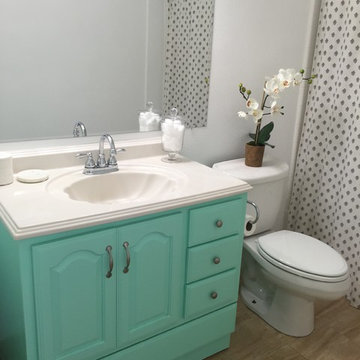
We powered cleaned this bathroom and painted the cabinet a friendly bright and appealing hue and hanged the whole feel of the cabinet. We also updated the cabinet plus, and knobs.
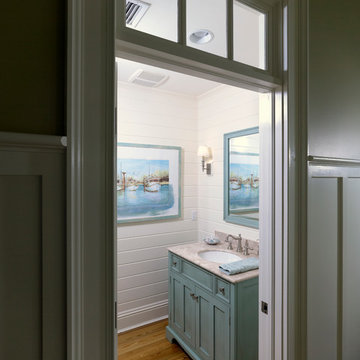
This photo shows the bathroom off the livingroom. The river recovered heart pine floors extend into the powder room. The transom door brings light into the room and the colors tie in to the key west theme of the home.
浴室・バスルーム (ターコイズのキャビネット、セラミックタイル、ガラスタイル) の写真
1