広い浴室・バスルーム (赤いキャビネット、白い壁) の写真
絞り込み:
資材コスト
並び替え:今日の人気順
写真 1〜20 枚目(全 78 枚)
1/4

Guest bathroom with walk in shower, subway tiles, red vanity, and a concrete countertop.
Photographer: Rob Karosis
ニューヨークにある高級な広いカントリー風のおしゃれな浴室 (フラットパネル扉のキャビネット、赤いキャビネット、コーナー設置型シャワー、分離型トイレ、白いタイル、サブウェイタイル、白い壁、スレートの床、アンダーカウンター洗面器、コンクリートの洗面台、黒い洗面カウンター、グレーの床、開き戸のシャワー) の写真
ニューヨークにある高級な広いカントリー風のおしゃれな浴室 (フラットパネル扉のキャビネット、赤いキャビネット、コーナー設置型シャワー、分離型トイレ、白いタイル、サブウェイタイル、白い壁、スレートの床、アンダーカウンター洗面器、コンクリートの洗面台、黒い洗面カウンター、グレーの床、開き戸のシャワー) の写真
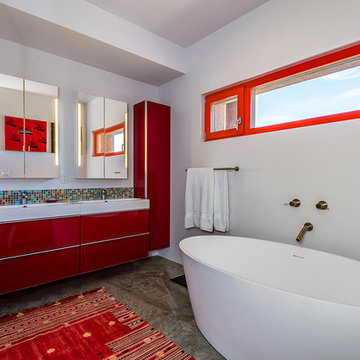
アルバカーキにある低価格の広いコンテンポラリースタイルのおしゃれな浴室 (置き型浴槽、モザイクタイル、フラットパネル扉のキャビネット、赤いキャビネット、白い壁、コンクリートの床、一体型シンク、マルチカラーのタイル、クオーツストーンの洗面台、茶色い床、白い洗面カウンター) の写真
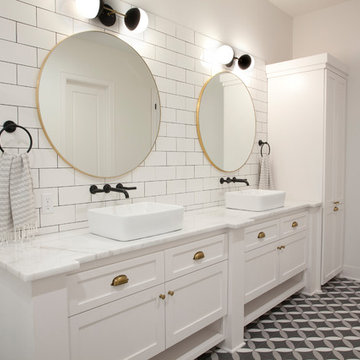
他の地域にある広いコンテンポラリースタイルのおしゃれなマスターバスルーム (シェーカースタイル扉のキャビネット、赤いキャビネット、白いタイル、サブウェイタイル、白い壁、磁器タイルの床、ベッセル式洗面器、大理石の洗面台、マルチカラーの床、白い洗面カウンター) の写真
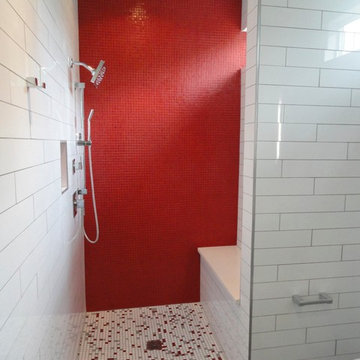
他の地域にある高級な広いモダンスタイルのおしゃれなマスターバスルーム (一体型シンク、フラットパネル扉のキャビネット、赤いキャビネット、クオーツストーンの洗面台、オープン型シャワー、一体型トイレ 、赤いタイル、モザイクタイル、白い壁、磁器タイルの床) の写真

A dark grey polished plaster panel. with inset petrified moss, separates the shower and WC areas from the bathroom proper. A freestanding 'tadelakt' bath sits in front.
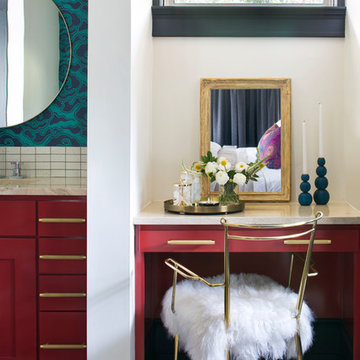
This funky master bathroom needed a spot where anyone could sit down and focus on preparing for the day ahead.
Photo by Emily Minton Redfield
デンバーにある広いトランジショナルスタイルのおしゃれな浴室 (赤いキャビネット、白い壁、磁器タイルの床、人工大理石カウンター、ベージュの床、ベージュのカウンター、白いタイル) の写真
デンバーにある広いトランジショナルスタイルのおしゃれな浴室 (赤いキャビネット、白い壁、磁器タイルの床、人工大理石カウンター、ベージュの床、ベージュのカウンター、白いタイル) の写真

Twin Peaks House is a vibrant extension to a grand Edwardian homestead in Kensington.
Originally built in 1913 for a wealthy family of butchers, when the surrounding landscape was pasture from horizon to horizon, the homestead endured as its acreage was carved up and subdivided into smaller terrace allotments. Our clients discovered the property decades ago during long walks around their neighbourhood, promising themselves that they would buy it should the opportunity ever arise.
Many years later the opportunity did arise, and our clients made the leap. Not long after, they commissioned us to update the home for their family of five. They asked us to replace the pokey rear end of the house, shabbily renovated in the 1980s, with a generous extension that matched the scale of the original home and its voluminous garden.
Our design intervention extends the massing of the original gable-roofed house towards the back garden, accommodating kids’ bedrooms, living areas downstairs and main bedroom suite tucked away upstairs gabled volume to the east earns the project its name, duplicating the main roof pitch at a smaller scale and housing dining, kitchen, laundry and informal entry. This arrangement of rooms supports our clients’ busy lifestyles with zones of communal and individual living, places to be together and places to be alone.
The living area pivots around the kitchen island, positioned carefully to entice our clients' energetic teenaged boys with the aroma of cooking. A sculpted deck runs the length of the garden elevation, facing swimming pool, borrowed landscape and the sun. A first-floor hideout attached to the main bedroom floats above, vertical screening providing prospect and refuge. Neither quite indoors nor out, these spaces act as threshold between both, protected from the rain and flexibly dimensioned for either entertaining or retreat.
Galvanised steel continuously wraps the exterior of the extension, distilling the decorative heritage of the original’s walls, roofs and gables into two cohesive volumes. The masculinity in this form-making is balanced by a light-filled, feminine interior. Its material palette of pale timbers and pastel shades are set against a textured white backdrop, with 2400mm high datum adding a human scale to the raked ceilings. Celebrating the tension between these design moves is a dramatic, top-lit 7m high void that slices through the centre of the house. Another type of threshold, the void bridges the old and the new, the private and the public, the formal and the informal. It acts as a clear spatial marker for each of these transitions and a living relic of the home’s long history.
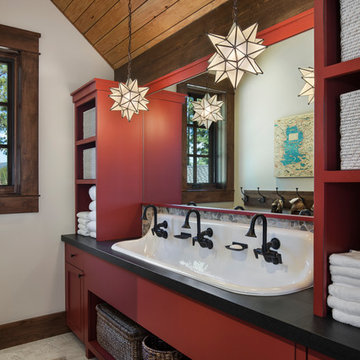
Roger Wade Studio
サクラメントにあるラグジュアリーな広いラスティックスタイルのおしゃれな子供用バスルーム (フラットパネル扉のキャビネット、赤いキャビネット、ベージュのタイル、御影石の洗面台、白い壁、横長型シンク) の写真
サクラメントにあるラグジュアリーな広いラスティックスタイルのおしゃれな子供用バスルーム (フラットパネル扉のキャビネット、赤いキャビネット、ベージュのタイル、御影石の洗面台、白い壁、横長型シンク) の写真
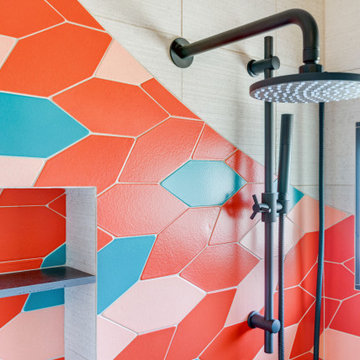
サクラメントにあるラグジュアリーな広いエクレクティックスタイルのおしゃれなマスターバスルーム (フラットパネル扉のキャビネット、赤いキャビネット、コーナー設置型シャワー、一体型トイレ 、白い壁、磁器タイルの床、ベッセル式洗面器、黒い床、開き戸のシャワー、黒い洗面カウンター、ニッチ、洗面台2つ、造り付け洗面台) の写真
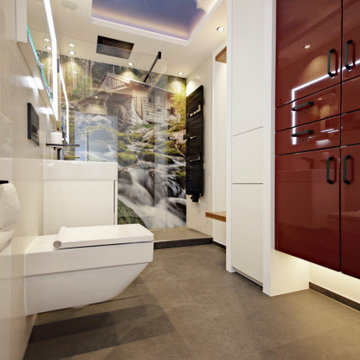
ミュンヘンにある広いコンテンポラリースタイルのおしゃれなバスルーム (浴槽なし) (フラットパネル扉のキャビネット、赤いキャビネット、アルコーブ型シャワー、分離型トイレ、モノトーンのタイル、石タイル、白い壁、壁付け型シンク、黒い床) の写真
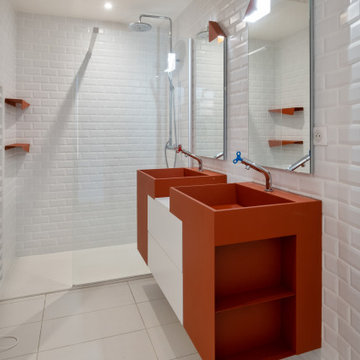
トゥールーズにある高級な広いインダストリアルスタイルのおしゃれな子供用バスルーム (フラットパネル扉のキャビネット、赤いキャビネット、バリアフリー、壁掛け式トイレ、白いタイル、サブウェイタイル、白い壁、セラミックタイルの床、アンダーカウンター洗面器、ベージュの床、オープンシャワー、赤い洗面カウンター、洗面台2つ、フローティング洗面台) の写真
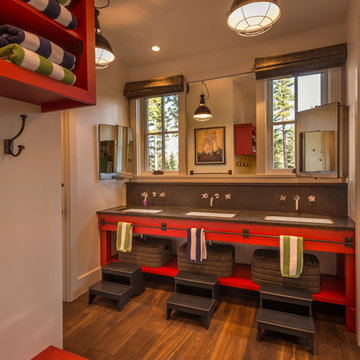
サクラメントにある高級な広いラスティックスタイルのおしゃれな浴室 (オープンシェルフ、赤いキャビネット、白い壁、無垢フローリング、アンダーカウンター洗面器、コンクリートの洗面台) の写真
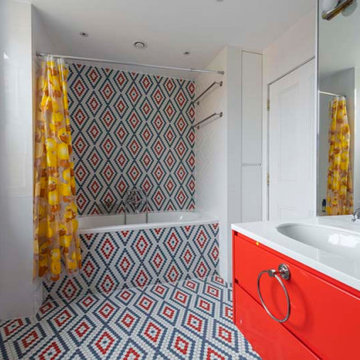
One room in the house for the kids had to go wild, with colours that said "this is our territory". Since the room was going to be striking, we went with the kids bathroom. If they go wild it is all easy to tidy and clean.
Kids are known for a good sibling "discussion". We thought two sinks might help.
In addition, we made sure there was plenty of storage in the room.
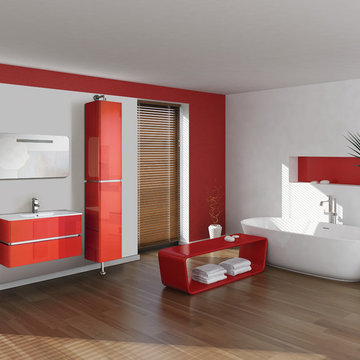
Ever the retro powder room station, Sundance is art deco fused with a festival vibe. Super retro and fun, it’s still a simplistic work of art in terms of outline and finishes. Even with color rush in retro red, its outline is definitively sleek, chic and sophisticated. Doubling as an office vanity, Sundance is a popular choice for bold, yet practical, storage and display solutions with a futuristic concept.
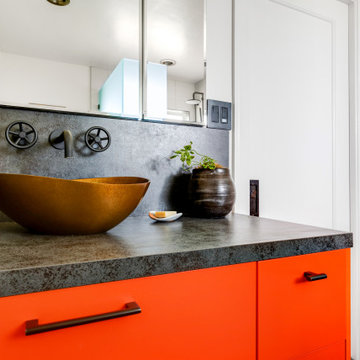
サクラメントにあるラグジュアリーな広いエクレクティックスタイルのおしゃれなマスターバスルーム (フラットパネル扉のキャビネット、赤いキャビネット、コーナー設置型シャワー、一体型トイレ 、白い壁、磁器タイルの床、ベッセル式洗面器、黒い床、開き戸のシャワー、黒い洗面カウンター、ニッチ、洗面台2つ、造り付け洗面台) の写真
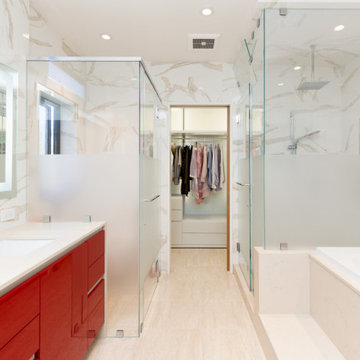
This three-bedroom, four-and-a-half-bath ultra-modern home with a library, family room, and traditional Japanese tatami room shows off stunning views of Bodega Bay. The kitchen with Aran Cucine cabinets from the Erika collection in Fenix Doha Bronze (base) and the Bijou collection in matte cream glass (wall) with aluminum c-channel integrated handles and a PVC aluminum toe kick. Aran Cucine cabinets were also used in the laundry room, master bathroom, library, and linen closet.
The children’s and guest bathrooms feature vanities from BMT Bagni and GB Group. The family room, master closet, and guest closet are designed with furniture from Pianca. Casali provided swing and sliding glass doors throughout, with grand sliding doors for the kitchen and tatami room.
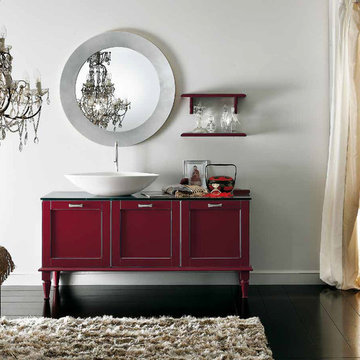
A traditional bathroom vanity from the Academy Collection. The unconventional dark red vanity works great for traditional or contemporary bathrooms. There are many colors, countertops, and styles available.
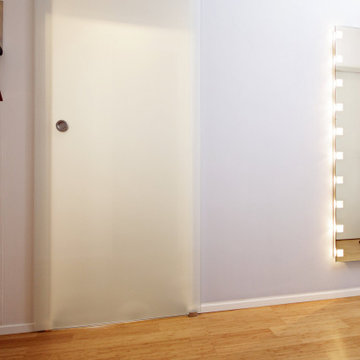
ミュンヘンにある広いコンテンポラリースタイルのおしゃれなバスルーム (浴槽なし) (フラットパネル扉のキャビネット、赤いキャビネット、アルコーブ型シャワー、分離型トイレ、モノトーンのタイル、石タイル、白い壁、壁付け型シンク、黒い床) の写真
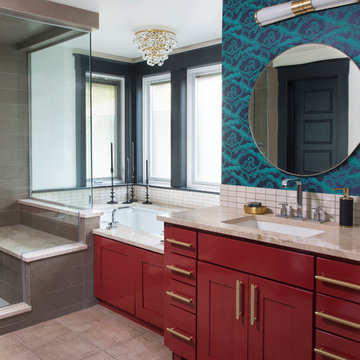
The mixture of wall colors and wallpaper in this Master Bathroom gives it more depth and personality than its original white walls.
Photo by Emily Minton Redfield
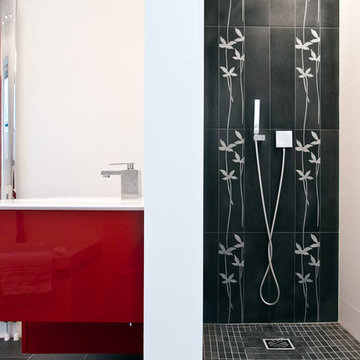
ストラスブールにある高級な広いモダンスタイルのおしゃれなマスターバスルーム (赤いキャビネット、オープン型シャワー、モノトーンのタイル、白い壁、セメントタイルの床、アンダーカウンター洗面器、黒い床、オープンシャワー) の写真
広い浴室・バスルーム (赤いキャビネット、白い壁) の写真
1