浴室・バスルーム (紫のキャビネット、黄色いキャビネット、開き戸のシャワー) の写真
絞り込み:
資材コスト
並び替え:今日の人気順
写真 1〜20 枚目(全 316 枚)
1/4

Published around the world: Master Bathroom with low window inside shower stall for natural light. Shower is a true-divided lite design with tempered glass for safety. Shower floor is of small cararra marble tile. Interior by Robert Nebolon and Sarah Bertram.
Robert Nebolon Architects; California Coastal design
San Francisco Modern, Bay Area modern residential design architects, Sustainability and green design
Matthew Millman: photographer
Link to New York Times May 2013 article about the house: http://www.nytimes.com/2013/05/16/greathomesanddestinations/the-houseboat-of-their-dreams.html?_r=0
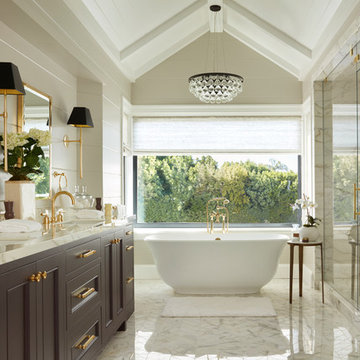
Lindsay Chambers Design, Roger Davies Photography
ロサンゼルスにある高級な中くらいなトランジショナルスタイルのおしゃれなマスターバスルーム (シェーカースタイル扉のキャビネット、紫のキャビネット、置き型浴槽、洗い場付きシャワー、分離型トイレ、白いタイル、大理石タイル、アンダーカウンター洗面器、大理石の洗面台、開き戸のシャワー) の写真
ロサンゼルスにある高級な中くらいなトランジショナルスタイルのおしゃれなマスターバスルーム (シェーカースタイル扉のキャビネット、紫のキャビネット、置き型浴槽、洗い場付きシャワー、分離型トイレ、白いタイル、大理石タイル、アンダーカウンター洗面器、大理石の洗面台、開き戸のシャワー) の写真

Please visit my website directly by copying and pasting this link directly into your browser: http://www.berensinteriors.com/ to learn more about this project and how we may work together!
This soaking bathtub surrounded by onyx is perfect for two and the polished Venetian plaster walls complete the look. Robert Naik Photography.

bagno padronale, con porta finestra, pareti grigie, rivestimento doccia in piastrelle rettangolari arrotondate colore rubino abbinato al mobile lavabo color cipria.
Due vetrate alte portano luce al secondo bagno cieco retrostante.
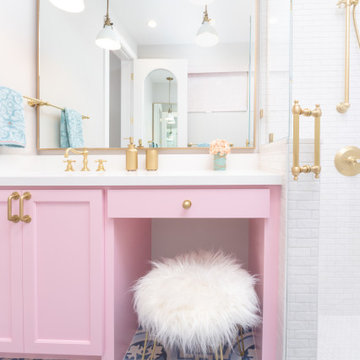
A custom pink vanity and makeup area, fun, blue-pattered tile, a crisp white shower, pops of brass throughout the lighting, fixtures, and accessories make this the perfect kid's bathroom.

タンパにある高級な広いヴィクトリアン調のおしゃれなマスターバスルーム (落し込みパネル扉のキャビネット、黄色いキャビネット、ドロップイン型浴槽、アルコーブ型シャワー、分離型トイレ、茶色いタイル、磁器タイル、黄色い壁、磁器タイルの床、ベッセル式洗面器、大理石の洗面台、白い床、開き戸のシャワー) の写真
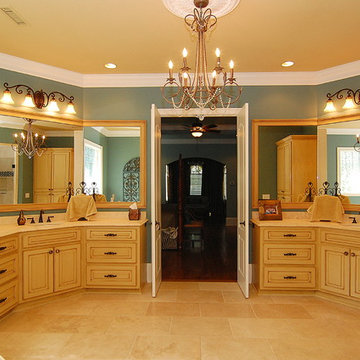
チャールストンにある広いトラディショナルスタイルのおしゃれなマスターバスルーム (レイズドパネル扉のキャビネット、黄色いキャビネット、ドロップイン型浴槽、コーナー設置型シャワー、ベージュのタイル、青い壁、セラミックタイルの床、アンダーカウンター洗面器、御影石の洗面台、ベージュの床、開き戸のシャワー) の写真
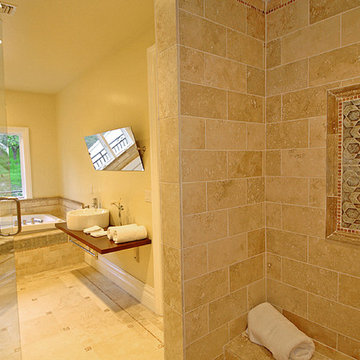
Contemporary Mediterranean Bathroom Remodeling in Glendale, CA by A-List Builder
ロサンゼルスにある地中海スタイルのおしゃれなマスターバスルーム (家具調キャビネット、黄色いキャビネット、ドロップイン型浴槽、ダブルシャワー、一体型トイレ 、黄色いタイル、ライムストーンタイル、ベージュの壁、ライムストーンの床、ベッセル式洗面器、ライムストーンの洗面台、ベージュの床、開き戸のシャワー) の写真
ロサンゼルスにある地中海スタイルのおしゃれなマスターバスルーム (家具調キャビネット、黄色いキャビネット、ドロップイン型浴槽、ダブルシャワー、一体型トイレ 、黄色いタイル、ライムストーンタイル、ベージュの壁、ライムストーンの床、ベッセル式洗面器、ライムストーンの洗面台、ベージュの床、開き戸のシャワー) の写真
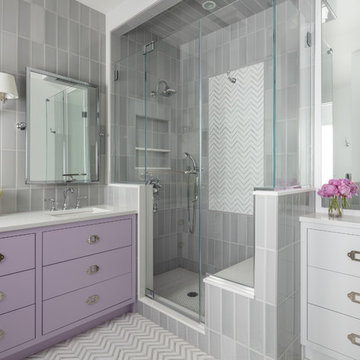
ニューヨークにあるトランジショナルスタイルのおしゃれなバスルーム (浴槽なし) (フラットパネル扉のキャビネット、紫のキャビネット、コーナー設置型シャワー、グレーのタイル、グレーの壁、アンダーカウンター洗面器、マルチカラーの床、開き戸のシャワー、白い洗面カウンター) の写真
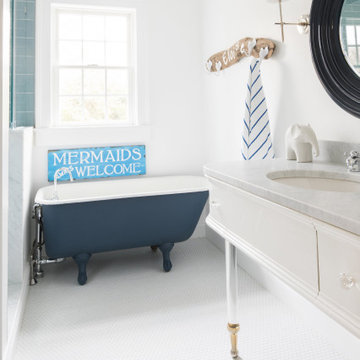
Sometimes what you’re looking for is right in your own backyard. This is what our Darien Reno Project homeowners decided as we launched into a full house renovation beginning in 2017. The project lasted about one year and took the home from 2700 to 4000 square feet.
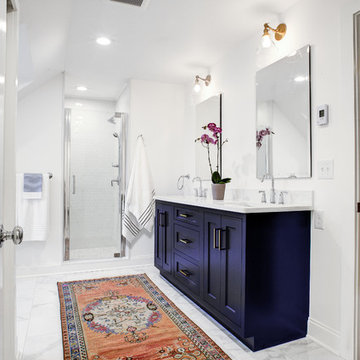
フィラデルフィアにあるお手頃価格の中くらいなコンテンポラリースタイルのおしゃれなマスターバスルーム (シェーカースタイル扉のキャビネット、アルコーブ型シャワー、分離型トイレ、白いタイル、磁器タイル、白い壁、アンダーカウンター洗面器、開き戸のシャワー、白い洗面カウンター、紫のキャビネット、大理石の床、大理石の洗面台、白い床) の写真
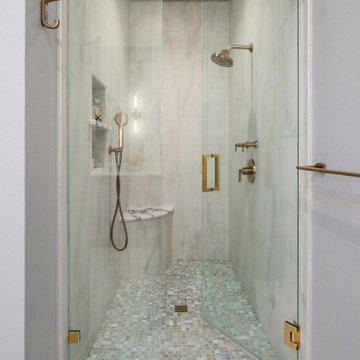
This walk-in shower includes a niche, corner seat, Brizo Luxe Gold fixtures, and a mosaic floor and ceiling.
ダラスにある広いトラディショナルスタイルのおしゃれなマスターバスルーム (落し込みパネル扉のキャビネット、紫のキャビネット、アルコーブ型シャワー、分離型トイレ、白いタイル、磁器タイル、グレーの壁、磁器タイルの床、アンダーカウンター洗面器、珪岩の洗面台、白い床、開き戸のシャワー、白い洗面カウンター、シャワーベンチ、洗面台2つ、造り付け洗面台) の写真
ダラスにある広いトラディショナルスタイルのおしゃれなマスターバスルーム (落し込みパネル扉のキャビネット、紫のキャビネット、アルコーブ型シャワー、分離型トイレ、白いタイル、磁器タイル、グレーの壁、磁器タイルの床、アンダーカウンター洗面器、珪岩の洗面台、白い床、開き戸のシャワー、白い洗面カウンター、シャワーベンチ、洗面台2つ、造り付け洗面台) の写真
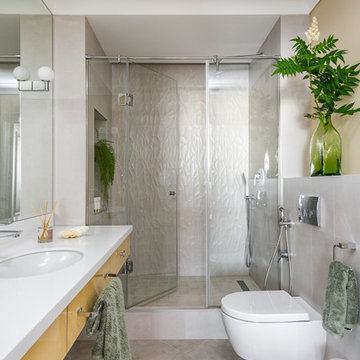
エカテリンブルクにある中くらいなコンテンポラリースタイルのおしゃれなバスルーム (浴槽なし) (フラットパネル扉のキャビネット、黄色いキャビネット、アルコーブ型シャワー、壁掛け式トイレ、アンダーカウンター洗面器、人工大理石カウンター、開き戸のシャワー、白い洗面カウンター、グレーのタイル、グレーの床) の写真
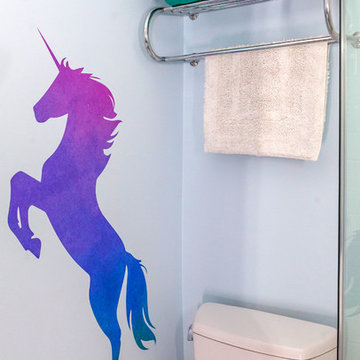
ロサンゼルスにある小さなおしゃれな子供用バスルーム (落し込みパネル扉のキャビネット、紫のキャビネット、コーナー設置型シャワー、分離型トイレ、青い壁、モザイクタイル、アンダーカウンター洗面器、大理石の洗面台、白い床、開き戸のシャワー、グレーの洗面カウンター) の写真
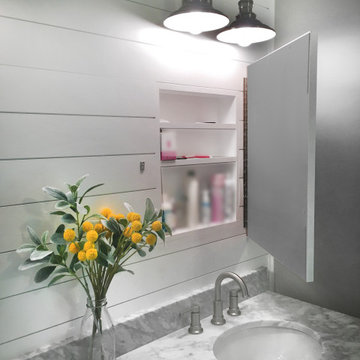
Small master bathroom renovation. Justin and Kelley wanted me to make the shower bigger by removing a partition wall and by taking space from a closet behind the shower wall. Also, I added hidden medicine cabinets behind the apparent hanging mirrors.
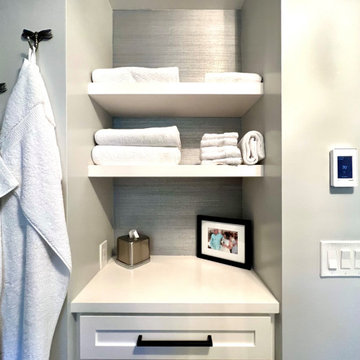
Arch Studio, Inc. designed a 730 square foot ADU for an artistic couple in Willow Glen, CA. This new small home was designed to nestle under the Oak Tree in the back yard of the main residence.
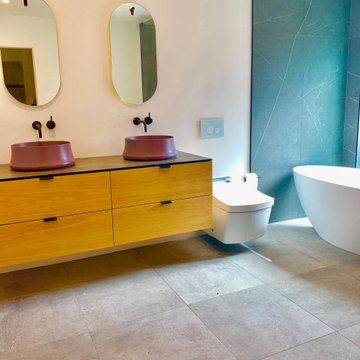
Remodeled master bath, wanted to give my clients something minimal, zen and with a touch of contemporary Italian sexy plumbing fixtures. The original space was more like a tunnel with oudated tile. We created a large wet area including shower and bath with a big window to allow lots of light into the room.
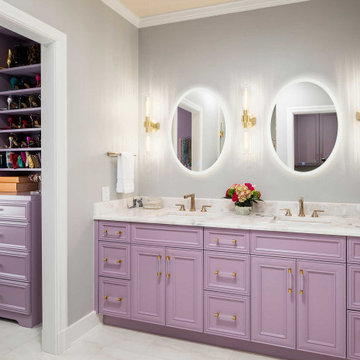
The soft purple cabinetry was the homeowners favorite feature in the new bathroom. The built-in cabinetry and shelving contributed to the feminine feel of the space. We kept the tile neutral by selecting a soft porcelain tile that mimics the look of natural marble stone. A soft quartzite countertop enhances the vanity and is accented with beautiful brushed brass fixtures and hardware.

ロサンゼルスにある高級な中くらいなエクレクティックスタイルのおしゃれなマスターバスルーム (フラットパネル扉のキャビネット、黄色いキャビネット、アルコーブ型シャワー、一体型トイレ 、青いタイル、セラミックタイル、マルチカラーの壁、コンクリートの床、アンダーカウンター洗面器、人工大理石カウンター、赤い床、開き戸のシャワー、オレンジの洗面カウンター、ニッチ、洗面台1つ、フローティング洗面台、壁紙) の写真
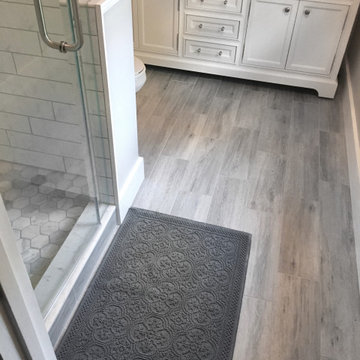
Small master bathroom renovation. Justin and Kelley wanted me to make the shower bigger by removing a partition wall and by taking space from a closet behind the shower wall. Also, I added hidden medicine cabinets behind the apparent hanging mirrors.
浴室・バスルーム (紫のキャビネット、黄色いキャビネット、開き戸のシャワー) の写真
1