浴室・バスルーム (オレンジのキャビネット、一体型トイレ 、分離型トイレ) の写真
絞り込み:
資材コスト
並び替え:今日の人気順
写真 1〜20 枚目(全 144 枚)
1/4

A fun boys bathroom featuring a custom orange vanity with t-rex knobs, geometric gray and blue tile floor, vintage gray subway tile shower with soaking tub, satin brass fixtures and accessories and navy pendant lights.
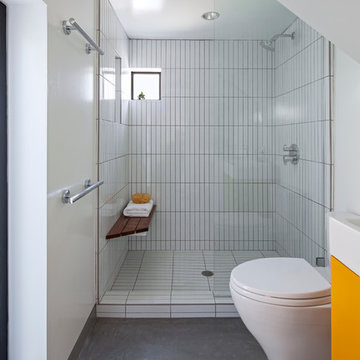
Art Gray
ロサンゼルスにある小さなコンテンポラリースタイルのおしゃれなマスターバスルーム (フラットパネル扉のキャビネット、一体型トイレ 、白いタイル、白い壁、コンクリートの床、コンソール型シンク、オレンジのキャビネット、コーナー設置型シャワー、セラミックタイル、クオーツストーンの洗面台、グレーの床、オープンシャワー、白い洗面カウンター) の写真
ロサンゼルスにある小さなコンテンポラリースタイルのおしゃれなマスターバスルーム (フラットパネル扉のキャビネット、一体型トイレ 、白いタイル、白い壁、コンクリートの床、コンソール型シンク、オレンジのキャビネット、コーナー設置型シャワー、セラミックタイル、クオーツストーンの洗面台、グレーの床、オープンシャワー、白い洗面カウンター) の写真

This small, but hardworking bathroom has it all. Shower for two, plenty of storage and light with a pop of orange in the vanity to add to the impact of fun.
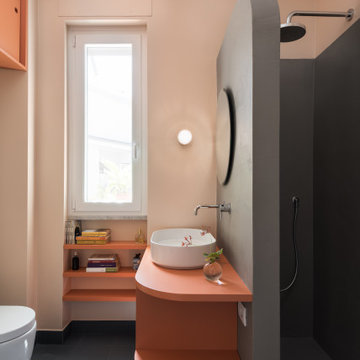
Bagno con mobile lavabo su misuraarancione. Sanitari di Ceramica Cielo, rubinetteria cromo modello Tricolore Verde di Cristina Rubinetterie. Doccia in muratura con rivestimento in resina grigia.
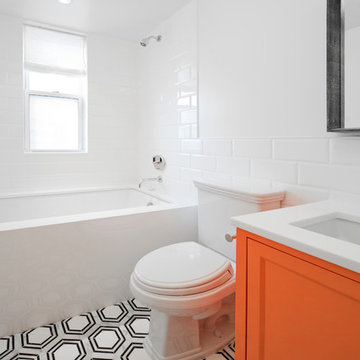
ニューヨークにある小さなコンテンポラリースタイルのおしゃれなバスルーム (浴槽なし) (落し込みパネル扉のキャビネット、オレンジのキャビネット、アルコーブ型浴槽、アルコーブ型シャワー、分離型トイレ、白いタイル、セラミックタイル、白い壁、大理石の床、アンダーカウンター洗面器、珪岩の洗面台、グレーの床、シャワーカーテン) の写真
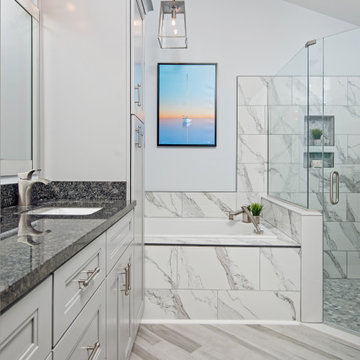
Contemporary bathroom renovation.
タンパにある高級な中くらいなコンテンポラリースタイルのおしゃれなマスターバスルーム (落し込みパネル扉のキャビネット、オレンジのキャビネット、ドロップイン型浴槽、オープン型シャワー、分離型トイレ、白いタイル、磁器タイル、グレーの壁、セラミックタイルの床、アンダーカウンター洗面器、御影石の洗面台、グレーの床、開き戸のシャワー、黒い洗面カウンター) の写真
タンパにある高級な中くらいなコンテンポラリースタイルのおしゃれなマスターバスルーム (落し込みパネル扉のキャビネット、オレンジのキャビネット、ドロップイン型浴槽、オープン型シャワー、分離型トイレ、白いタイル、磁器タイル、グレーの壁、セラミックタイルの床、アンダーカウンター洗面器、御影石の洗面台、グレーの床、開き戸のシャワー、黒い洗面カウンター) の写真
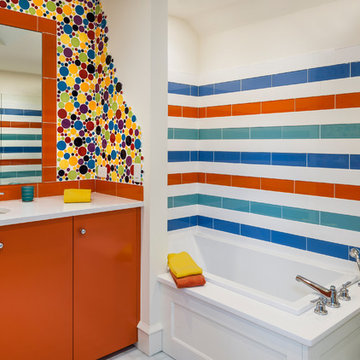
Photo Credit: Tom Crane Photography
フィラデルフィアにあるエクレクティックスタイルのおしゃれな子供用バスルーム (フラットパネル扉のキャビネット、オレンジのキャビネット、一体型トイレ 、マルチカラーのタイル、青いタイル、オレンジのタイル、白いタイル、セラミックタイル、アンダーカウンター洗面器、ドロップイン型浴槽) の写真
フィラデルフィアにあるエクレクティックスタイルのおしゃれな子供用バスルーム (フラットパネル扉のキャビネット、オレンジのキャビネット、一体型トイレ 、マルチカラーのタイル、青いタイル、オレンジのタイル、白いタイル、セラミックタイル、アンダーカウンター洗面器、ドロップイン型浴槽) の写真
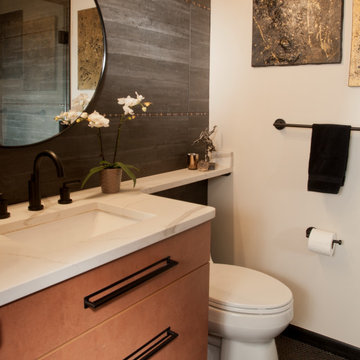
A Modern take on black and terracotta. This bathroom has large format tile with multi-metal penny tiles in-between and on the floor. The Crystal cabinet is a new leathered look laminate. The contrast on the dark and light were used to create depth and balance.
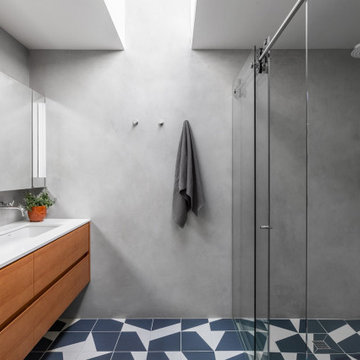
An original Sandy Cohen design mid-century house in Laurelhurst neighborhood in Seattle. The house was originally built for illustrator Irwin Caplan, known for the "Famous Last Words" comic strip in the Saturday Evening Post. The residence was recently bought from Caplan’s estate by new owners, who found that it ultimately needed both cosmetic and functional upgrades. A renovation led by SHED lightly reorganized the interior so that the home’s midcentury character can shine.
LEICHT cabinet in frosty white c-channel in alum color. Wrap in custom VG Fir panel.
DWELL Magazine article
DeZeen article
Design by SHED Architecture & Design
Photography by: Rafael Soldi
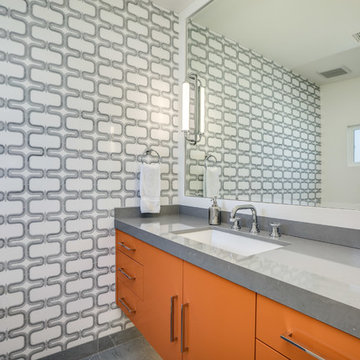
This is a marble water-jet cut mosaic wall tile using Thassos, Carrara, and Bardiglio marble that I designed and had custom fabricated for me by M2 along with a glossy orange floating vanity with quartz countertop and Rohl fixtures.
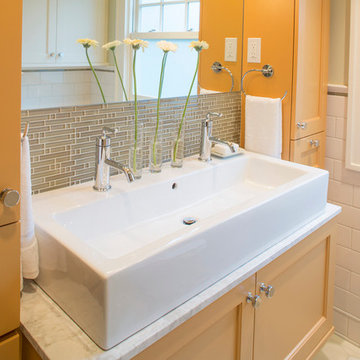
This very small hall bath is the only full bath in this 100 year old Four Square style home in the Irvington neighborhood. We needed to give a nod to the tradition of the home but add modern touches, some color and the storage that the clients were craving. We had to move the toilet to get the best flow for the space and we added a clever flip down cabinet door to utilize as counter space when standing at the cool one bowl, double sink. The juxtaposition of the traditional with the modern made this space pop with life and will serve well for the next 100 years.
Remodel by Paul Hegarty, Hegarty Construction
Photography by Steve Eltinge, Eltinge Photography
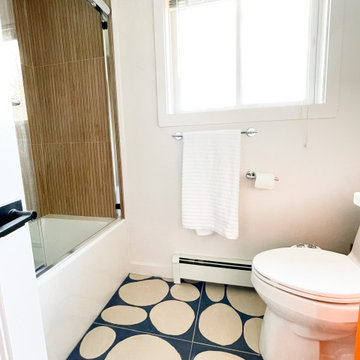
Wood look tile in the shower balance the bright vanity
バーリントンにある小さなモダンスタイルのおしゃれな浴室 (落し込みパネル扉のキャビネット、オレンジのキャビネット、アルコーブ型浴槽、シャワー付き浴槽 、分離型トイレ、ベージュのタイル、セラミックタイル、白い壁、セラミックタイルの床、アンダーカウンター洗面器、クオーツストーンの洗面台、青い床、引戸のシャワー、白い洗面カウンター、洗面台1つ、独立型洗面台) の写真
バーリントンにある小さなモダンスタイルのおしゃれな浴室 (落し込みパネル扉のキャビネット、オレンジのキャビネット、アルコーブ型浴槽、シャワー付き浴槽 、分離型トイレ、ベージュのタイル、セラミックタイル、白い壁、セラミックタイルの床、アンダーカウンター洗面器、クオーツストーンの洗面台、青い床、引戸のシャワー、白い洗面カウンター、洗面台1つ、独立型洗面台) の写真
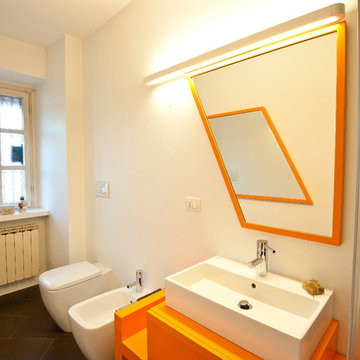
Foto di Alessandro Piras
ミラノにある高級な小さなモダンスタイルのおしゃれなバスルーム (浴槽なし) (オレンジのキャビネット、ドロップイン型浴槽、アルコーブ型シャワー、分離型トイレ、茶色いタイル、磁器タイル、白い壁、磁器タイルの床、ベッセル式洗面器、木製洗面台) の写真
ミラノにある高級な小さなモダンスタイルのおしゃれなバスルーム (浴槽なし) (オレンジのキャビネット、ドロップイン型浴槽、アルコーブ型シャワー、分離型トイレ、茶色いタイル、磁器タイル、白い壁、磁器タイルの床、ベッセル式洗面器、木製洗面台) の写真
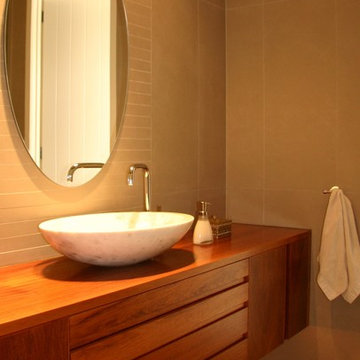
Most of the Ground Floor was laid in Merbau timber, which is a strong orange colour. To make sense of it, Donna White specified the downstairs and upstairs Guest Bathrooms were made of Merbau.
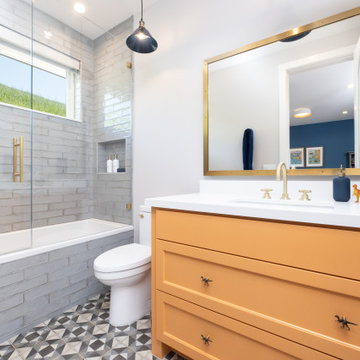
A fun boys bathroom featuring a custom orange vanity with t-rex knobs, geometric gray and blue tile floor, vintage gray subway tile shower with soaking tub, satin brass fixtures and accessories and navy pendant lights.
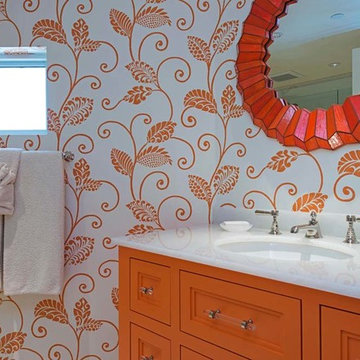
マイアミにある高級な中くらいなエクレクティックスタイルのおしゃれなバスルーム (浴槽なし) (落し込みパネル扉のキャビネット、オレンジのキャビネット、分離型トイレ、マルチカラーの壁、アンダーカウンター洗面器、クオーツストーンの洗面台) の写真
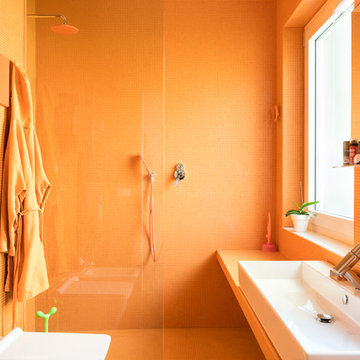
Paolo Fusco © 2019 Houzz
ローマにあるエクレクティックスタイルのおしゃれなバスルーム (浴槽なし) (オレンジのキャビネット、オープン型シャワー、分離型トイレ、オレンジのタイル、モザイクタイル、オレンジの壁、淡色無垢フローリング、ベッセル式洗面器、タイルの洗面台、オープンシャワー、オレンジの洗面カウンター) の写真
ローマにあるエクレクティックスタイルのおしゃれなバスルーム (浴槽なし) (オレンジのキャビネット、オープン型シャワー、分離型トイレ、オレンジのタイル、モザイクタイル、オレンジの壁、淡色無垢フローリング、ベッセル式洗面器、タイルの洗面台、オープンシャワー、オレンジの洗面カウンター) の写真
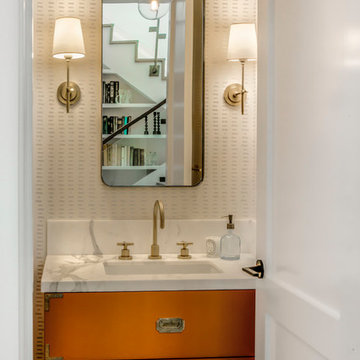
Conroy Tanzer
サンフランシスコにある高級な中くらいなトランジショナルスタイルのおしゃれな浴室 (フラットパネル扉のキャビネット、オレンジのキャビネット、コーナー設置型シャワー、分離型トイレ、白いタイル、白い壁、無垢フローリング、アンダーカウンター洗面器、大理石の洗面台、グレーの床) の写真
サンフランシスコにある高級な中くらいなトランジショナルスタイルのおしゃれな浴室 (フラットパネル扉のキャビネット、オレンジのキャビネット、コーナー設置型シャワー、分離型トイレ、白いタイル、白い壁、無垢フローリング、アンダーカウンター洗面器、大理石の洗面台、グレーの床) の写真
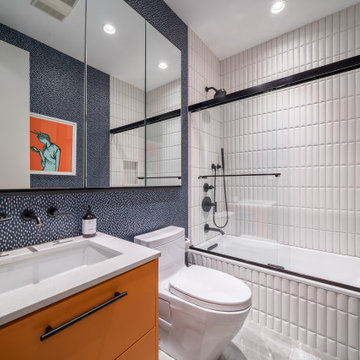
This home has a color theme that continues all the way to the bathroom. The dotted wallpaper as well as the dimensional white tile are complemented by the solid burnt orange sink and matte black fixtures.
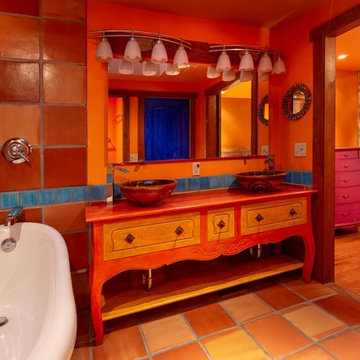
Photo by Pam Voth Photography
他の地域にあるサンタフェスタイルのおしゃれなマスターバスルーム (家具調キャビネット、オレンジのキャビネット、猫足バスタブ、オープン型シャワー、一体型トイレ 、オレンジのタイル、テラコッタタイル、オレンジの壁、テラコッタタイルの床、ベッセル式洗面器、オレンジの床、シャワーカーテン、オレンジの洗面カウンター) の写真
他の地域にあるサンタフェスタイルのおしゃれなマスターバスルーム (家具調キャビネット、オレンジのキャビネット、猫足バスタブ、オープン型シャワー、一体型トイレ 、オレンジのタイル、テラコッタタイル、オレンジの壁、テラコッタタイルの床、ベッセル式洗面器、オレンジの床、シャワーカーテン、オレンジの洗面カウンター) の写真
浴室・バスルーム (オレンジのキャビネット、一体型トイレ 、分離型トイレ) の写真
1