黒い浴室・バスルーム (オレンジのキャビネット、白いキャビネット、コンクリートの床) の写真
絞り込み:
資材コスト
並び替え:今日の人気順
写真 1〜20 枚目(全 66 枚)
1/5
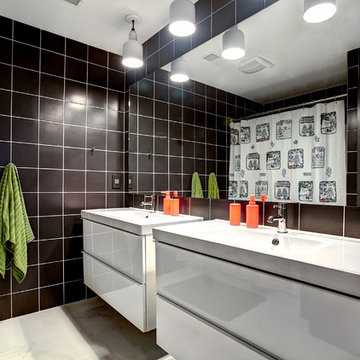
Photos by Kaity
グランドラピッズにある中くらいなコンテンポラリースタイルのおしゃれな子供用バスルーム (一体型シンク、フラットパネル扉のキャビネット、白いキャビネット、黒いタイル、石タイル、コンクリートの床) の写真
グランドラピッズにある中くらいなコンテンポラリースタイルのおしゃれな子供用バスルーム (一体型シンク、フラットパネル扉のキャビネット、白いキャビネット、黒いタイル、石タイル、コンクリートの床) の写真
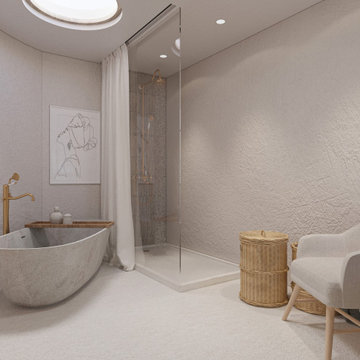
La Maison du Lac - salle de bain de la master suite
他の地域にある高級な中くらいな北欧スタイルのおしゃれなバスルーム (浴槽なし) (白いキャビネット、ドロップイン型浴槽、オープン型シャワー、白いタイル、トラバーチンタイル、白い壁、コンクリートの床、一体型シンク、白い床、シャワーカーテン、洗面台2つ) の写真
他の地域にある高級な中くらいな北欧スタイルのおしゃれなバスルーム (浴槽なし) (白いキャビネット、ドロップイン型浴槽、オープン型シャワー、白いタイル、トラバーチンタイル、白い壁、コンクリートの床、一体型シンク、白い床、シャワーカーテン、洗面台2つ) の写真
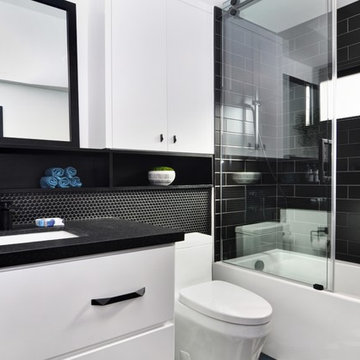
Modern and sleek bathroom with black, white and blue accents. White flat panel vanity with geometric, flat black hardware. Natural, leathered black granite countertops with mitered edge. Flat black Aqua Brass faucet and fixtures. Unique and functional shelf for storage with above toilet cabinet for optimal storage. Black penny rounds and a bold, encaustic Popham tile floor complete this bold design.

Mirror shutters were designed for the Project.
Both bathrooms were finished in micro cement, which gave us the desired look of seamless finish. Basins, bathtub and WCs in matt Astone material were ordered directly from Italy and stainless steel sanitary ware from CEA completed the look. The main feature of the family bathroom was bespoke mirror window shutters, which were sliding side ways, allowing a user to have a mirror in front of the basin, as well as revealing hidden bathroom storage when covering the windows.
photos by Richard Chivers
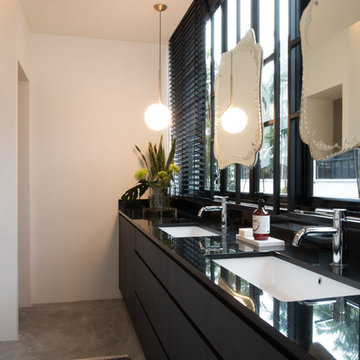
シンガポールにある高級な中くらいなコンテンポラリースタイルのおしゃれなマスターバスルーム (インセット扉のキャビネット、白いキャビネット、バリアフリー、壁掛け式トイレ、グレーのタイル、セメントタイル、白い壁、コンクリートの床、アンダーカウンター洗面器、御影石の洗面台) の写真
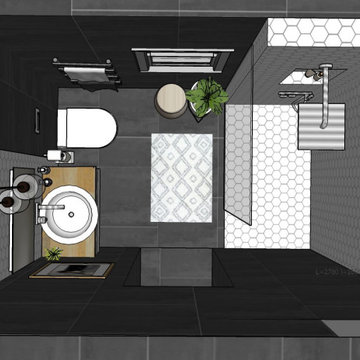
パリにあるお手頃価格の中くらいなコンテンポラリースタイルのおしゃれなバスルーム (浴槽なし) (フラットパネル扉のキャビネット、白いキャビネット、バリアフリー、壁掛け式トイレ、黒いタイル、モザイクタイル、黒い壁、コンクリートの床、ベッセル式洗面器、人工大理石カウンター、黒い床、オープンシャワー、黒い洗面カウンター、洗面台1つ、フローティング洗面台) の写真
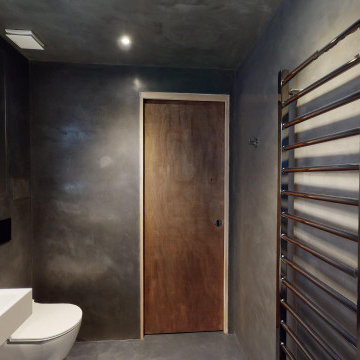
Microcement on the floor and tadelakt on walls and ceiling creates uniqueness and luxury vibes for this awesome room.
ロンドンにある中くらいなモダンスタイルのおしゃれな子供用バスルーム (フラットパネル扉のキャビネット、白いキャビネット、ドロップイン型浴槽、シャワー付き浴槽 、壁掛け式トイレ、グレーの壁、コンクリートの床、グレーの床、ニッチ、洗面台1つ、フローティング洗面台) の写真
ロンドンにある中くらいなモダンスタイルのおしゃれな子供用バスルーム (フラットパネル扉のキャビネット、白いキャビネット、ドロップイン型浴槽、シャワー付き浴槽 、壁掛け式トイレ、グレーの壁、コンクリートの床、グレーの床、ニッチ、洗面台1つ、フローティング洗面台) の写真
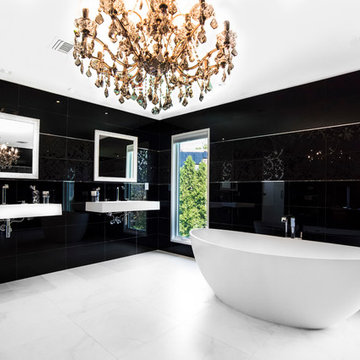
ニューヨークにあるお手頃価格の広いモダンスタイルのおしゃれなマスターバスルーム (一体型シンク、オープンシェルフ、白いキャビネット、クオーツストーンの洗面台、置き型浴槽、コーナー設置型シャワー、一体型トイレ 、黒いタイル、ガラス板タイル、黒い壁、コンクリートの床) の写真
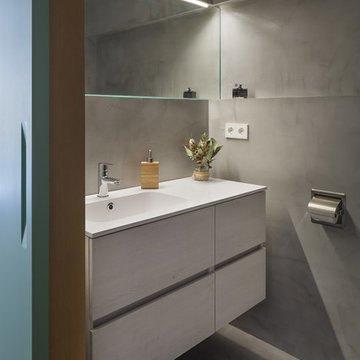
アリカンテにあるお手頃価格の小さなコンテンポラリースタイルのおしゃれなマスターバスルーム (フラットパネル扉のキャビネット、白いキャビネット、バリアフリー、壁掛け式トイレ、グレーのタイル、グレーの壁、コンクリートの床、横長型シンク、クオーツストーンの洗面台、グレーの床、オープンシャワー) の写真
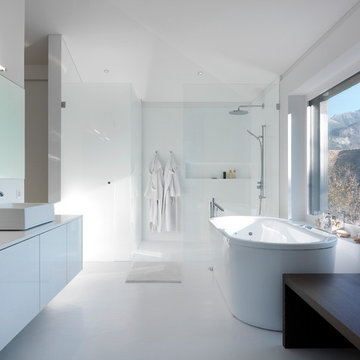
clear and simple forms. The simplicity and architectural dialogue between form and function are the theme for inside and outside. Walnut bench that stretches under the wide windows along the entire length of the bath a, the window continues as a narrow band. The white high gloss acrylic surface of the Vanity. Leicht Program Luna-AG, with electrical drawers SensoMatic, Find a Leicht Showroom http://www.leicht.com/en-us/find-a-showroom/

One of the only surviving examples of a 14thC agricultural building of this type in Cornwall, the ancient Grade II*Listed Medieval Tithe Barn had fallen into dereliction and was on the National Buildings at Risk Register. Numerous previous attempts to obtain planning consent had been unsuccessful, but a detailed and sympathetic approach by The Bazeley Partnership secured the support of English Heritage, thereby enabling this important building to begin a new chapter as a stunning, unique home designed for modern-day living.
A key element of the conversion was the insertion of a contemporary glazed extension which provides a bridge between the older and newer parts of the building. The finished accommodation includes bespoke features such as a new staircase and kitchen and offers an extraordinary blend of old and new in an idyllic location overlooking the Cornish coast.
This complex project required working with traditional building materials and the majority of the stone, timber and slate found on site was utilised in the reconstruction of the barn.
Since completion, the project has been featured in various national and local magazines, as well as being shown on Homes by the Sea on More4.
The project won the prestigious Cornish Buildings Group Main Award for ‘Maer Barn, 14th Century Grade II* Listed Tithe Barn Conversion to Family Dwelling’.
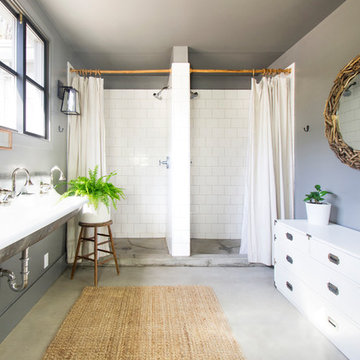
G Family Construction
サンフランシスコにあるカントリー風のおしゃれなバスルーム (浴槽なし) (白いキャビネット、ダブルシャワー、白いタイル、サブウェイタイル、グレーの壁、コンクリートの床、壁付け型シンク、グレーの床、シャワーカーテン、フラットパネル扉のキャビネット) の写真
サンフランシスコにあるカントリー風のおしゃれなバスルーム (浴槽なし) (白いキャビネット、ダブルシャワー、白いタイル、サブウェイタイル、グレーの壁、コンクリートの床、壁付け型シンク、グレーの床、シャワーカーテン、フラットパネル扉のキャビネット) の写真
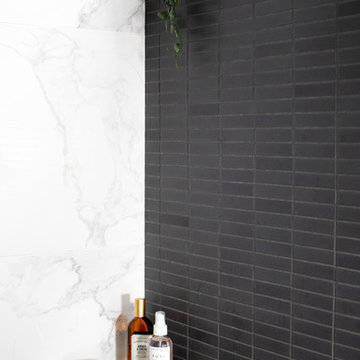
バンクーバーにある高級な中くらいなミッドセンチュリースタイルのおしゃれなマスターバスルーム (フラットパネル扉のキャビネット、白いキャビネット、置き型浴槽、バリアフリー、一体型トイレ 、白いタイル、白い壁、アンダーカウンター洗面器、クオーツストーンの洗面台、グレーの床、オープンシャワー、白い洗面カウンター、大理石タイル、コンクリートの床) の写真
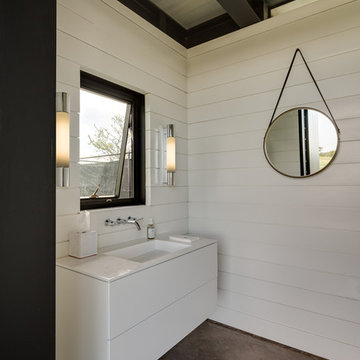
Robert Reck
オースティンにある小さなモダンスタイルのおしゃれな浴室 (一体型シンク、家具調キャビネット、白いキャビネット、人工大理石カウンター、白い壁、コンクリートの床) の写真
オースティンにある小さなモダンスタイルのおしゃれな浴室 (一体型シンク、家具調キャビネット、白いキャビネット、人工大理石カウンター、白い壁、コンクリートの床) の写真
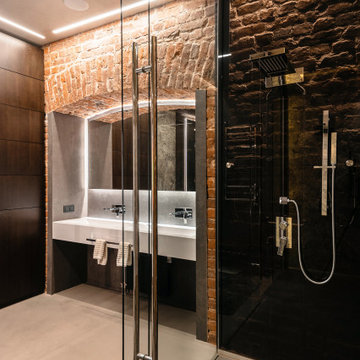
Ванная отделена от мастер-спальни стеклянной перегородкой. Здесь располагается просторная душевая на две лейки, большая двойная раковина, подвесной унитаз и вместительный шкаф для хранения гигиенических средств и полотенец. Одна из душевых леек закреплена на тонированном стекле, за которым виден рельефный подсвеченный кирпич, вторая - на полированной мраморной панели с подсветкой. Исторический кирпич так же сохранили в арке над умывальником и за стеклом на акцентной стене в душевой.
Потолок и пол отделаны микроцементом и прекрасно гармонируют с монохромной цветовой гаммой помещения.
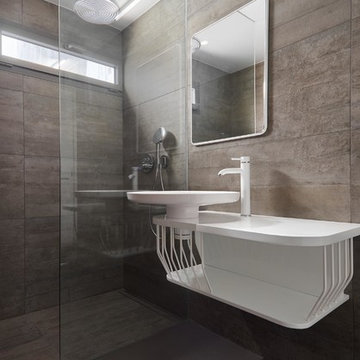
Art Sanchez Photography
他の地域にあるモダンスタイルのおしゃれな浴室 (白いキャビネット、バリアフリー、グレーのタイル、コンクリートの床、ベッセル式洗面器、オープンシャワー) の写真
他の地域にあるモダンスタイルのおしゃれな浴室 (白いキャビネット、バリアフリー、グレーのタイル、コンクリートの床、ベッセル式洗面器、オープンシャワー) の写真
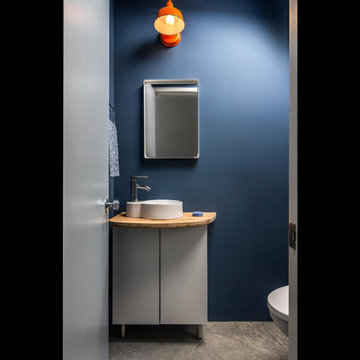
Custom Quonset Hut becomes a single family home, bridging the divide between industrial and residential zoning in a historic neighborhood.
Inside, the utilitarian structure gives way to a chic contemporary interior.
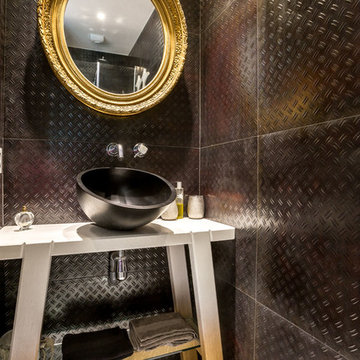
un établi dessiné pour accueillir un lavabo goutte d'eau et un miroir empire encadré d'or.
グルノーブルにあるお手頃価格の小さなコンテンポラリースタイルのおしゃれなバスルーム (浴槽なし) (フラットパネル扉のキャビネット、白いキャビネット、バリアフリー、茶色いタイル、セラミックタイル、茶色い壁、オーバーカウンターシンク、木製洗面台、白い床、引戸のシャワー、コンクリートの床) の写真
グルノーブルにあるお手頃価格の小さなコンテンポラリースタイルのおしゃれなバスルーム (浴槽なし) (フラットパネル扉のキャビネット、白いキャビネット、バリアフリー、茶色いタイル、セラミックタイル、茶色い壁、オーバーカウンターシンク、木製洗面台、白い床、引戸のシャワー、コンクリートの床) の写真
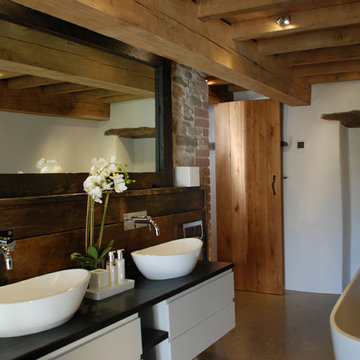
One of the only surviving examples of a 14thC agricultural building of this type in Cornwall, the ancient Grade II*Listed Medieval Tithe Barn had fallen into dereliction and was on the National Buildings at Risk Register. Numerous previous attempts to obtain planning consent had been unsuccessful, but a detailed and sympathetic approach by The Bazeley Partnership secured the support of English Heritage, thereby enabling this important building to begin a new chapter as a stunning, unique home designed for modern-day living.
A key element of the conversion was the insertion of a contemporary glazed extension which provides a bridge between the older and newer parts of the building. The finished accommodation includes bespoke features such as a new staircase and kitchen and offers an extraordinary blend of old and new in an idyllic location overlooking the Cornish coast.
This complex project required working with traditional building materials and the majority of the stone, timber and slate found on site was utilised in the reconstruction of the barn.
Since completion, the project has been featured in various national and local magazines, as well as being shown on Homes by the Sea on More4.
The project won the prestigious Cornish Buildings Group Main Award for ‘Maer Barn, 14th Century Grade II* Listed Tithe Barn Conversion to Family Dwelling’.
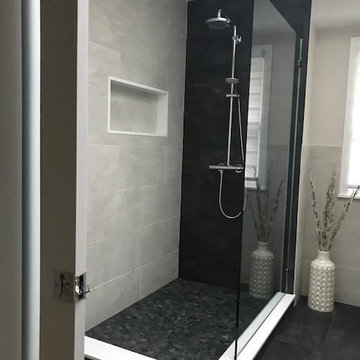
ニューヨークにある中くらいなトランジショナルスタイルのおしゃれなバスルーム (浴槽なし) (シェーカースタイル扉のキャビネット、白いキャビネット、コーナー設置型シャワー、分離型トイレ、黒いタイル、グレーのタイル、グレーの壁、コンクリートの床、アンダーカウンター洗面器、人工大理石カウンター、黒い床、オープンシャワー、白い洗面カウンター) の写真
黒い浴室・バスルーム (オレンジのキャビネット、白いキャビネット、コンクリートの床) の写真
1