バスルーム (浴槽なし)・バスルーム (中間色木目調キャビネット、オープンシャワー) の写真
絞り込み:
資材コスト
並び替え:今日の人気順
写真 101〜120 枚目(全 1,101 枚)
1/4
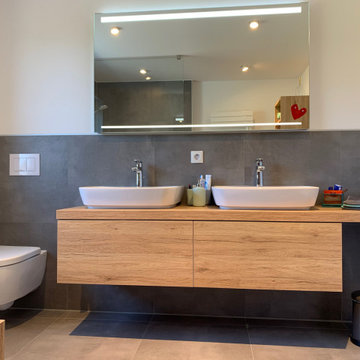
Ein in die Jahre gekommenes Badezimmer eines Einfamilienhauses musste saniert und altersgerecht umgebaut werden. Trotz eines sehr niedrigen Bodenaufbaues ist es uns gelungen nachträglich in das fast 50 Jahre alte Haus zu integrieren; sehr zur Freude unsere Auftraggeber. Die alte Badewanne musste einer Dusche weichen welche barrierefrei durchaus auch mit einem Rollator und/ oder Rollstuhl nutzbar wäre. Aus unserer Feder stammt der komplette Entwurf für das neue Bad, inklusive Fliesenspiegel, wir begleiteten die Bauherren auch bei der Handwerkersuche und bei der Vergabe, waren jederzeit für die Fragen der Kunden und auch der Handwerker erreichbar und bei Bedarf auch vor Ort wenn es erforderlich war. Zudem haben wir die Badmöbel entworfen und die Materialien und Armaturen für die Bauherren ausgesucht.
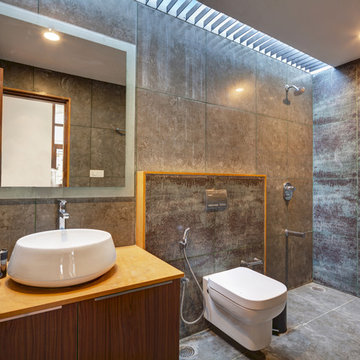
バンガロールにあるコンテンポラリースタイルのおしゃれなバスルーム (浴槽なし) (フラットパネル扉のキャビネット、中間色木目調キャビネット、オープン型シャワー、壁掛け式トイレ、グレーのタイル、ベッセル式洗面器、グレーの床、オープンシャワー、オレンジの洗面カウンター) の写真
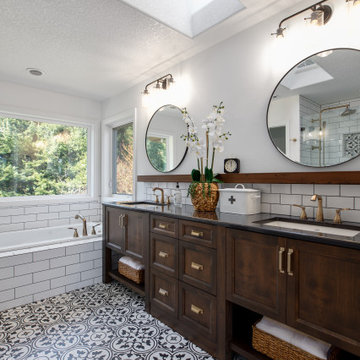
The master bathroom remodel features a new wood vanity, round mirrors, white subway tile with dark grout, and patterned black and white floor tile.
ポートランドにあるラグジュアリーな小さなトランジショナルスタイルのおしゃれなバスルーム (浴槽なし) (落し込みパネル扉のキャビネット、中間色木目調キャビネット、ドロップイン型浴槽、オープン型シャワー、分離型トイレ、グレーのタイル、磁器タイル、グレーの壁、磁器タイルの床、アンダーカウンター洗面器、クオーツストーンの洗面台、黒い床、オープンシャワー、グレーの洗面カウンター、トイレ室、洗面台2つ、独立型洗面台) の写真
ポートランドにあるラグジュアリーな小さなトランジショナルスタイルのおしゃれなバスルーム (浴槽なし) (落し込みパネル扉のキャビネット、中間色木目調キャビネット、ドロップイン型浴槽、オープン型シャワー、分離型トイレ、グレーのタイル、磁器タイル、グレーの壁、磁器タイルの床、アンダーカウンター洗面器、クオーツストーンの洗面台、黒い床、オープンシャワー、グレーの洗面カウンター、トイレ室、洗面台2つ、独立型洗面台) の写真
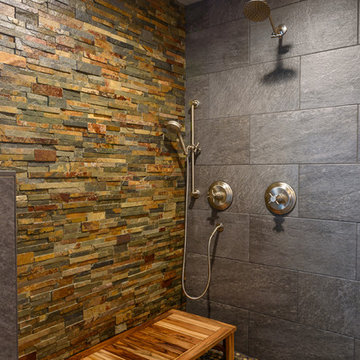
シアトルにある中くらいなトランジショナルスタイルのおしゃれなバスルーム (浴槽なし) (レイズドパネル扉のキャビネット、中間色木目調キャビネット、コーナー設置型シャワー、一体型トイレ 、ベージュのタイル、茶色いタイル、グレーのタイル、石タイル、ベージュの壁、スレートの床、ベッセル式洗面器、人工大理石カウンター、グレーの床、オープンシャワー) の写真
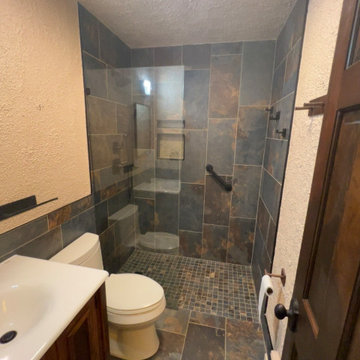
2023 Complete bathroom remodel. Time line 16 days remodel
Work performed.
Replaced rotted subfloors and joists. Removed tub to install a custom crubless walkin shower. Waterproof throughout and installed 12”by24” tiles.
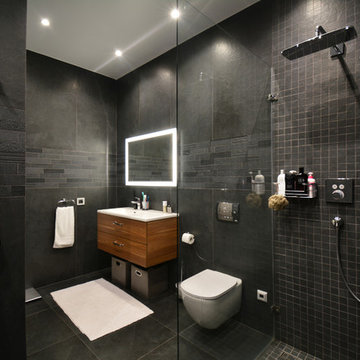
他の地域にある高級な広いコンテンポラリースタイルのおしゃれなバスルーム (浴槽なし) (フラットパネル扉のキャビネット、中間色木目調キャビネット、アルコーブ型浴槽、バリアフリー、壁掛け式トイレ、黒いタイル、磁器タイル、黒い壁、磁器タイルの床、アンダーカウンター洗面器、人工大理石カウンター、黒い床、オープンシャワー、白い洗面カウンター) の写真
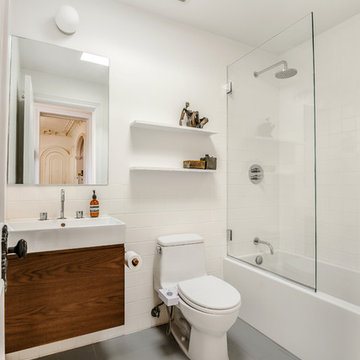
ニューヨークにあるお手頃価格の中くらいなモダンスタイルのおしゃれなバスルーム (浴槽なし) (中間色木目調キャビネット、アルコーブ型浴槽、シャワー付き浴槽 、一体型トイレ 、白いタイル、セラミックタイル、白い壁、磁器タイルの床、壁付け型シンク、グレーの床、オープンシャワー) の写真
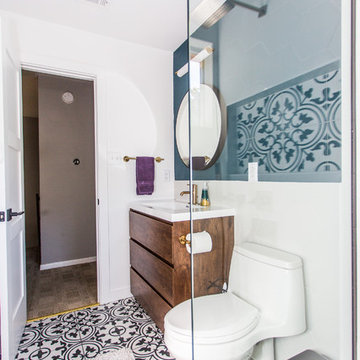
A beautiful bathroom remodel completed by our on-shore team in Austin, TX working with our interior designer Nemanja. We loved the end result, check out more on bambooapp.com
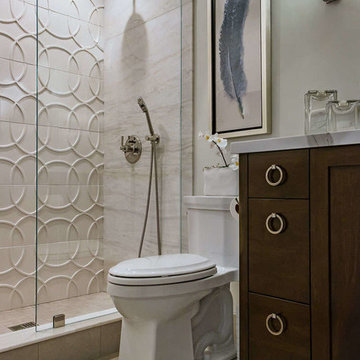
This guest bathroom features Walker Zanger Studio Moderne tile on the back wall and large 18x36 marble tiles on the shower walls. The European-style opening makes it easy to enter and simple to clean. The custom vanity offers lots of storage with 6 drawers and a center cabinet.
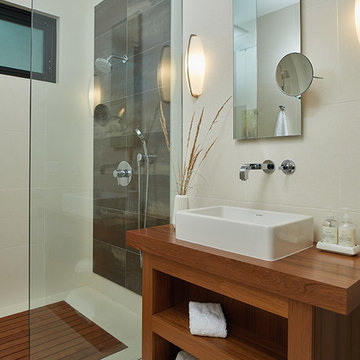
コンテンポラリースタイルのおしゃれな浴室 (オープンシェルフ、中間色木目調キャビネット、グレーのタイル、ベージュのタイル、木製洗面台、オープンシャワー、オープン型シャワー、ベージュの壁、ベッセル式洗面器、ベージュの床、ブラウンの洗面カウンター、洗面台1つ、独立型洗面台) の写真
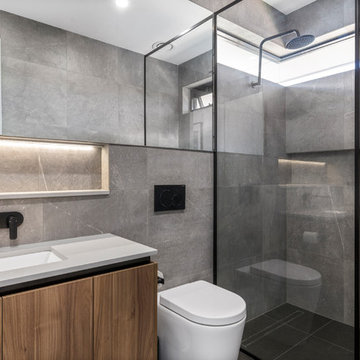
アデレードにあるコンテンポラリースタイルのおしゃれな浴室 (フラットパネル扉のキャビネット、中間色木目調キャビネット、オープン型シャワー、壁掛け式トイレ、グレーのタイル、グレーの壁、アンダーカウンター洗面器、黒い床、オープンシャワー、グレーの洗面カウンター) の写真
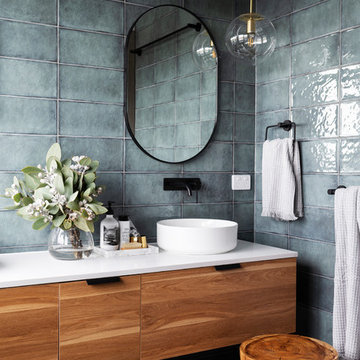
Set on an elevated block overlooking the picturesque Molonglo Valley, this new build in Denman Prospect spans three levels. The modern interior includes hardwood timber floors, a palette of greys and crisp white, stone benchtops, accents of brass and pops of black. The black framed windows have been built to capture the stunning views. Built by Homes By Howe. Photography by Hcreations.

With an eye-catching balance of white hexagon floor tile and lively green subway shower tile, this bathroom has a timeless and traditional flair.
DESIGN
Interior Blooms Design Co.
PHOTOS
Emily Kennedy Photography
Tile Shown: 2" & 6" Hexagon in Calcite; 3x6 & Cori Molding in Seedling
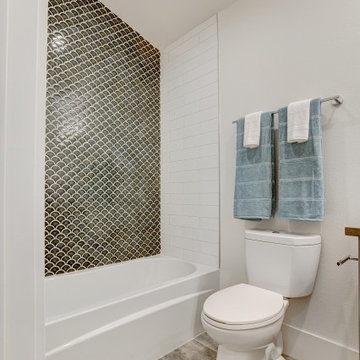
デンバーにある小さなモダンスタイルのおしゃれなバスルーム (浴槽なし) (家具調キャビネット、中間色木目調キャビネット、シャワー付き浴槽 、一体型トイレ 、白いタイル、磁器タイル、白い壁、磁器タイルの床、アンダーカウンター洗面器、クオーツストーンの洗面台、ベージュの床、オープンシャワー、白い洗面カウンター) の写真
A beautiful guest bathroom with floating bespoke cabinetry and walk in shower.
シドニーにあるお手頃価格の中くらいなビーチスタイルのおしゃれなバスルーム (浴槽なし) (シェーカースタイル扉のキャビネット、白い壁、磁器タイルの床、ベッセル式洗面器、大理石の洗面台、グレーの床、オープンシャワー、白い洗面カウンター、洗面台1つ、フローティング洗面台、中間色木目調キャビネット、バリアフリー、グレーのタイル、モザイクタイル) の写真
シドニーにあるお手頃価格の中くらいなビーチスタイルのおしゃれなバスルーム (浴槽なし) (シェーカースタイル扉のキャビネット、白い壁、磁器タイルの床、ベッセル式洗面器、大理石の洗面台、グレーの床、オープンシャワー、白い洗面カウンター、洗面台1つ、フローティング洗面台、中間色木目調キャビネット、バリアフリー、グレーのタイル、モザイクタイル) の写真

サンフランシスコにある広いトランジショナルスタイルのおしゃれなバスルーム (浴槽なし) (中間色木目調キャビネット、アルコーブ型シャワー、分離型トイレ、白いタイル、サブウェイタイル、マルチカラーの壁、アンダーカウンター洗面器、オープンシャワー、白い洗面カウンター、シャワーベンチ、洗面台2つ、造り付け洗面台、フラットパネル扉のキャビネット) の写真
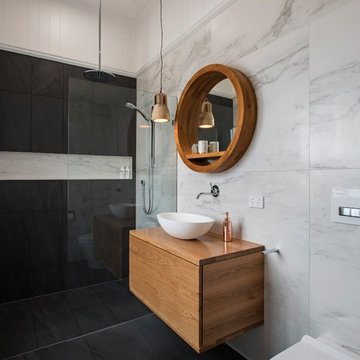
ブリスベンにあるコンテンポラリースタイルのおしゃれなバスルーム (浴槽なし) (中間色木目調キャビネット、壁掛け式トイレ、グレーのタイル、黒いタイル、セラミックタイル、白い壁、セラミックタイルの床、ベッセル式洗面器、木製洗面台、オープンシャワー、フラットパネル扉のキャビネット、バリアフリー、黒い床、ブラウンの洗面カウンター) の写真

Rénovation d'un triplex de 70m² dans un Hôtel Particulier situé dans le Marais.
Le premier enjeu de ce projet était de retravailler et redéfinir l'usage de chacun des espaces de l'appartement. Le jeune couple souhaitait également pouvoir recevoir du monde tout en permettant à chacun de rester indépendant et garder son intimité.
Ainsi, chaque étage de ce triplex offre un grand volume dans lequel vient s'insérer un usage :
Au premier étage, l'espace nuit, avec chambre et salle d'eau attenante.
Au rez-de-chaussée, l'ancien séjour/cuisine devient une cuisine à part entière
En cours anglaise, l'ancienne chambre devient un salon avec une salle de bain attenante qui permet ainsi de recevoir aisément du monde.
Les volumes de cet appartement sont baignés d'une belle lumière naturelle qui a permis d'affirmer une palette de couleurs variée dans l'ensemble des pièces de vie.
Les couleurs intenses gagnent en profondeur en se confrontant à des matières plus nuancées comme le marbre qui confèrent une certaine sobriété aux espaces. Dans un jeu de variations permanentes, le clair-obscur révèle les contrastes de couleurs et de formes et confère à cet appartement une atmosphère à la fois douce et élégante.

Waschtischunterbau aus Altholz
Fliesen in Betonoptik
Alte Leiter als Handtuchhalter
Muschellampe
Alter Bilderrahmen als Spiegel
ケルンにある中くらいな北欧スタイルのおしゃれなバスルーム (浴槽なし) (バリアフリー、グレーのタイル、セメントタイル、セメントタイルの床、ベッセル式洗面器、木製洗面台、グレーの床、オープンシャワー、ブラウンの洗面カウンター、オープンシェルフ、白い壁、中間色木目調キャビネット) の写真
ケルンにある中くらいな北欧スタイルのおしゃれなバスルーム (浴槽なし) (バリアフリー、グレーのタイル、セメントタイル、セメントタイルの床、ベッセル式洗面器、木製洗面台、グレーの床、オープンシャワー、ブラウンの洗面カウンター、オープンシェルフ、白い壁、中間色木目調キャビネット) の写真
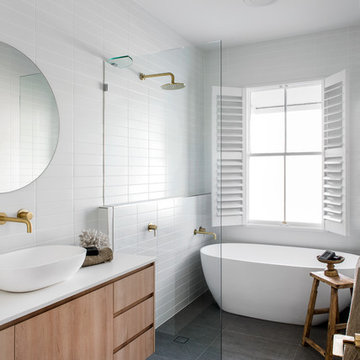
ブリスベンにあるビーチスタイルのおしゃれなバスルーム (浴槽なし) (フラットパネル扉のキャビネット、中間色木目調キャビネット、置き型浴槽、バリアフリー、白いタイル、白い壁、ベッセル式洗面器、グレーの床、オープンシャワー、白い洗面カウンター) の写真
バスルーム (浴槽なし)・バスルーム (中間色木目調キャビネット、オープンシャワー) の写真
6