浴室・バスルーム (中間色木目調キャビネット、白い床、セメントタイル) の写真
並び替え:今日の人気順
写真 1〜20 枚目(全 27 枚)

ローリーにある高級な中くらいなトランジショナルスタイルのおしゃれなマスターバスルーム (シェーカースタイル扉のキャビネット、中間色木目調キャビネット、猫足バスタブ、オープン型シャワー、分離型トイレ、グレーのタイル、セメントタイル、白い壁、セラミックタイルの床、アンダーカウンター洗面器、クオーツストーンの洗面台、白い床、開き戸のシャワー、白い洗面カウンター) の写真
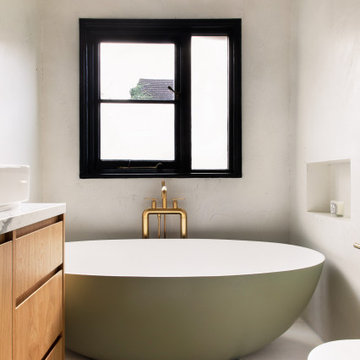
the main bathroom was to be a timeless, elegant sanctuary, to create a sense of peace within a busy home. We chose a neutrality and understated colour palette which evokes a feeling a calm, and allows the brushed brass fittings and free standing bath to become the focus.
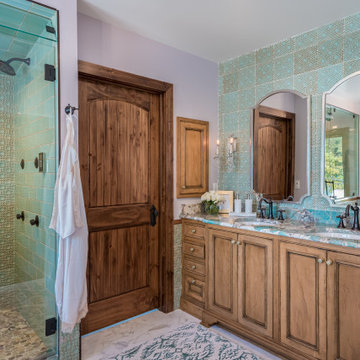
ミルウォーキーにある高級な広いトランジショナルスタイルのおしゃれなマスターバスルーム (家具調キャビネット、中間色木目調キャビネット、アルコーブ型シャワー、一体型トイレ 、緑のタイル、セメントタイル、紫の壁、大理石の床、アンダーカウンター洗面器、大理石の洗面台、白い床、開き戸のシャワー、青い洗面カウンター、洗面台2つ、造り付け洗面台、レンガ壁) の写真

ミネアポリスにあるラグジュアリーな広いミッドセンチュリースタイルのおしゃれなマスターバスルーム (中間色木目調キャビネット、フラットパネル扉のキャビネット、置き型浴槽、アルコーブ型シャワー、一体型トイレ 、黒いタイル、セメントタイル、白い壁、テラゾーの床、アンダーカウンター洗面器、御影石の洗面台、白い床、開き戸のシャワー、黒い洗面カウンター) の写真

Our clients wanted to update the bathroom on the main floor to reflect the style of the rest of their home. The clean white lines, gold fixtures and floating vanity give this space a very elegant and modern look.
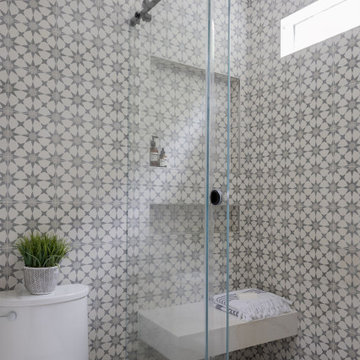
ボストンにある高級な小さな北欧スタイルのおしゃれなマスターバスルーム (落し込みパネル扉のキャビネット、アルコーブ型シャワー、白い壁、セラミックタイルの床、アンダーカウンター洗面器、クオーツストーンの洗面台、白い床、引戸のシャワー、白い洗面カウンター、洗面台1つ、フローティング洗面台、中間色木目調キャビネット、グレーのタイル、セメントタイル、一体型トイレ 、白い天井) の写真
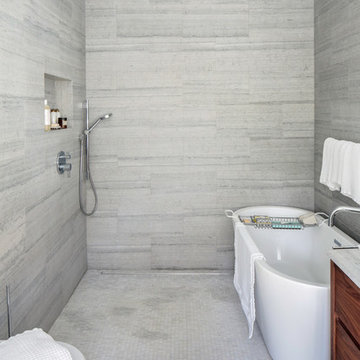
Modern luxury meets warm farmhouse in this Southampton home! Scandinavian inspired furnishings and light fixtures create a clean and tailored look, while the natural materials found in accent walls, casegoods, the staircase, and home decor hone in on a homey feel. An open-concept interior that proves less can be more is how we’d explain this interior. By accentuating the “negative space,” we’ve allowed the carefully chosen furnishings and artwork to steal the show, while the crisp whites and abundance of natural light create a rejuvenated and refreshed interior.
This sprawling 5,000 square foot home includes a salon, ballet room, two media rooms, a conference room, multifunctional study, and, lastly, a guest house (which is a mini version of the main house).
Project Location: Southamptons. Project designed by interior design firm, Betty Wasserman Art & Interiors. From their Chelsea base, they serve clients in Manhattan and throughout New York City, as well as across the tri-state area and in The Hamptons.
For more about Betty Wasserman, click here: https://www.bettywasserman.com/
To learn more about this project, click here: https://www.bettywasserman.com/spaces/southampton-modern-farmhouse/
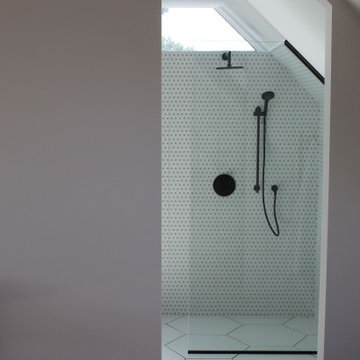
モントリオールにある高級な広いモダンスタイルのおしゃれなマスターバスルーム (フラットパネル扉のキャビネット、中間色木目調キャビネット、コーナー設置型シャワー、壁掛け式トイレ、モノトーンのタイル、セメントタイル、白い壁、セラミックタイルの床、アンダーカウンター洗面器、クオーツストーンの洗面台、白い床、オープンシャワー、白い洗面カウンター、洗面台1つ、フローティング洗面台、三角天井) の写真
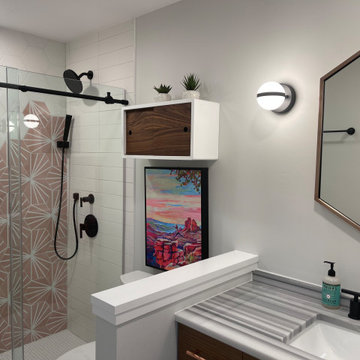
Hall Bath Vanity and Shower
ボルチモアにあるお手頃価格の小さなミッドセンチュリースタイルのおしゃれな子供用バスルーム (フラットパネル扉のキャビネット、中間色木目調キャビネット、アルコーブ型シャワー、分離型トイレ、ピンクのタイル、セメントタイル、グレーの壁、磁器タイルの床、アンダーカウンター洗面器、大理石の洗面台、白い床、引戸のシャワー、グレーの洗面カウンター、ニッチ、洗面台1つ、造り付け洗面台) の写真
ボルチモアにあるお手頃価格の小さなミッドセンチュリースタイルのおしゃれな子供用バスルーム (フラットパネル扉のキャビネット、中間色木目調キャビネット、アルコーブ型シャワー、分離型トイレ、ピンクのタイル、セメントタイル、グレーの壁、磁器タイルの床、アンダーカウンター洗面器、大理石の洗面台、白い床、引戸のシャワー、グレーの洗面カウンター、ニッチ、洗面台1つ、造り付け洗面台) の写真
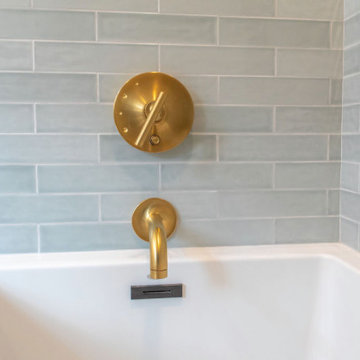
他の地域にある高級な中くらいなコンテンポラリースタイルのおしゃれな子供用バスルーム (フラットパネル扉のキャビネット、中間色木目調キャビネット、青いタイル、セメントタイル、磁器タイルの床、オーバーカウンターシンク、珪岩の洗面台、白い床、白い洗面カウンター、洗面台2つ、フローティング洗面台) の写真
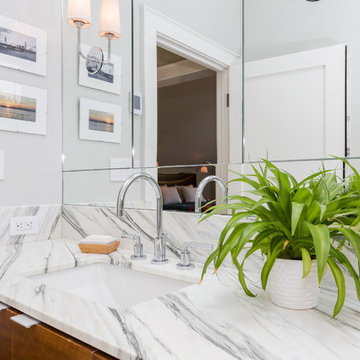
a master bathroom with a marble countertop and a dornbracht faucet with a custom medicine cabinet built into the mirror. walnut custom cabinetry
ボストンにあるお手頃価格の小さなトランジショナルスタイルのおしゃれなマスターバスルーム (フラットパネル扉のキャビネット、中間色木目調キャビネット、洗い場付きシャワー、壁掛け式トイレ、グレーのタイル、セメントタイル、グレーの壁、大理石の床、アンダーカウンター洗面器、大理石の洗面台、白い床、開き戸のシャワー、白い洗面カウンター) の写真
ボストンにあるお手頃価格の小さなトランジショナルスタイルのおしゃれなマスターバスルーム (フラットパネル扉のキャビネット、中間色木目調キャビネット、洗い場付きシャワー、壁掛け式トイレ、グレーのタイル、セメントタイル、グレーの壁、大理石の床、アンダーカウンター洗面器、大理石の洗面台、白い床、開き戸のシャワー、白い洗面カウンター) の写真
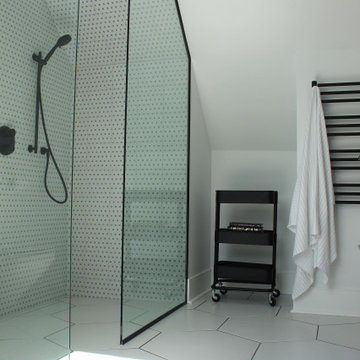
モントリオールにある高級な広いモダンスタイルのおしゃれなマスターバスルーム (フラットパネル扉のキャビネット、中間色木目調キャビネット、コーナー設置型シャワー、壁掛け式トイレ、モノトーンのタイル、セメントタイル、白い壁、セラミックタイルの床、アンダーカウンター洗面器、クオーツストーンの洗面台、白い床、オープンシャワー、白い洗面カウンター、洗面台1つ、フローティング洗面台、三角天井) の写真
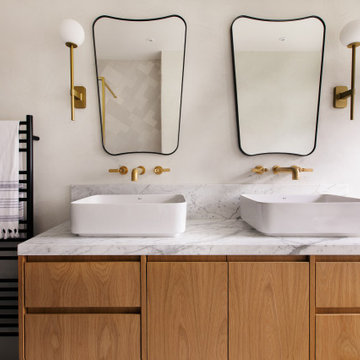
The main bathroom was to be a timeless, elegant sanctuary, to create a sense of peace within a busy home. We chose a neutrality and understated colour palette which evokes a feeling a calm, and allows the brushed brass fittings and free standing bath to become the focus.
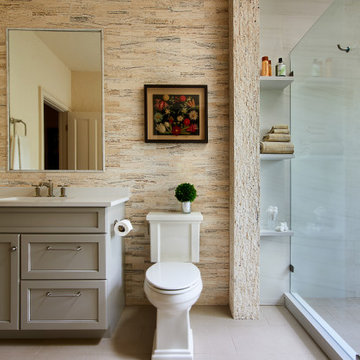
Beautiful remodel on guest bathroom. Single sink with tile walls. Flat paneled cabinetry. White tiled shower with single head shower. Custom shelving tops the space out.
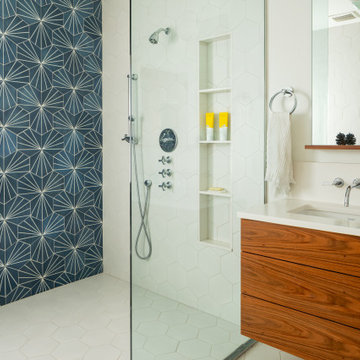
ローリーにあるおしゃれなマスターバスルーム (フラットパネル扉のキャビネット、中間色木目調キャビネット、バリアフリー、青いタイル、セメントタイル、白い壁、セメントタイルの床、アンダーカウンター洗面器、クオーツストーンの洗面台、白い床、オープンシャワー、白い洗面カウンター、ニッチ、洗面台2つ、フローティング洗面台) の写真
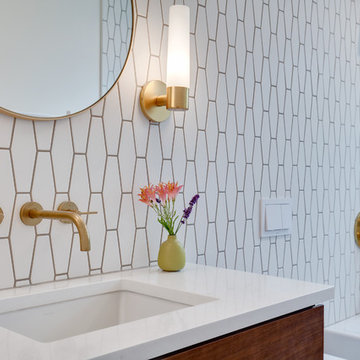
Our clients wanted to update the bathroom on the main floor to reflect the style of the rest of their home. The clean white lines, gold fixtures and floating vanity give this space a very elegant and modern look.

the main bathroom was to be a timeless, elegant sanctuary, to create a sense of peace within a busy home. We chose a neutrality and understated colour palette which evokes a feeling a calm, and allows the brushed brass fittings and free standing bath to become the focus.
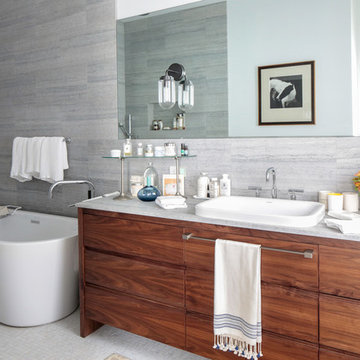
Modern luxury meets warm farmhouse in this Southampton home! Scandinavian inspired furnishings and light fixtures create a clean and tailored look, while the natural materials found in accent walls, casegoods, the staircase, and home decor hone in on a homey feel. An open-concept interior that proves less can be more is how we’d explain this interior. By accentuating the “negative space,” we’ve allowed the carefully chosen furnishings and artwork to steal the show, while the crisp whites and abundance of natural light create a rejuvenated and refreshed interior.
This sprawling 5,000 square foot home includes a salon, ballet room, two media rooms, a conference room, multifunctional study, and, lastly, a guest house (which is a mini version of the main house).
Project Location: Southamptons. Project designed by interior design firm, Betty Wasserman Art & Interiors. From their Chelsea base, they serve clients in Manhattan and throughout New York City, as well as across the tri-state area and in The Hamptons.
For more about Betty Wasserman, click here: https://www.bettywasserman.com/
To learn more about this project, click here: https://www.bettywasserman.com/spaces/southampton-modern-farmhouse/
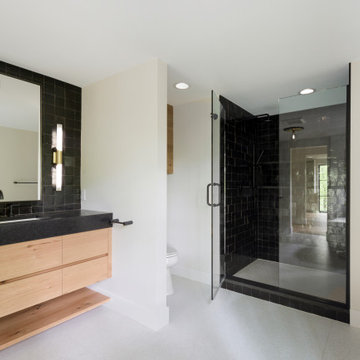
ミネアポリスにあるラグジュアリーな広いミッドセンチュリースタイルのおしゃれなマスターバスルーム (中間色木目調キャビネット、フラットパネル扉のキャビネット、置き型浴槽、アルコーブ型シャワー、一体型トイレ 、黒いタイル、セメントタイル、白い壁、テラゾーの床、アンダーカウンター洗面器、御影石の洗面台、白い床、開き戸のシャワー、黒い洗面カウンター) の写真

モントリオールにある高級な広いモダンスタイルのおしゃれなマスターバスルーム (フラットパネル扉のキャビネット、中間色木目調キャビネット、コーナー設置型シャワー、壁掛け式トイレ、モノトーンのタイル、セメントタイル、白い壁、セラミックタイルの床、アンダーカウンター洗面器、クオーツストーンの洗面台、白い床、オープンシャワー、白い洗面カウンター、洗面台1つ、フローティング洗面台、三角天井) の写真
浴室・バスルーム (中間色木目調キャビネット、白い床、セメントタイル) の写真
1