浴室・バスルーム (中間色木目調キャビネット、玉石タイル、全タイプの壁タイル) の写真
絞り込み:
資材コスト
並び替え:今日の人気順
写真 1〜20 枚目(全 409 枚)
1/4
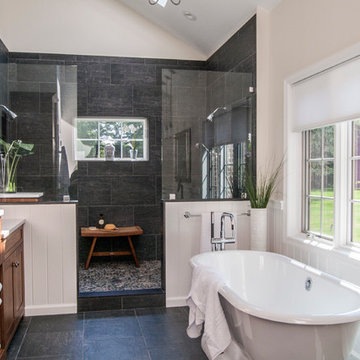
The Gardner/Fox team reconfigured the floorpan to accommodate a more spacious & luxurious master bath.
The newly revamped master suite incorporates a large walk in shower with two shower heads, built in recessed shelving for products, a freestanding soaking tub, and a makeup table with pendant lighting.
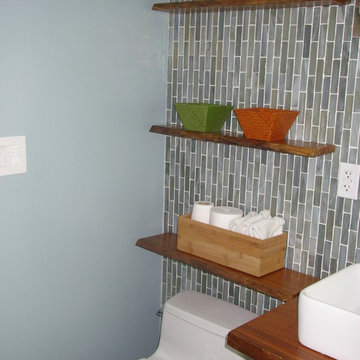
ワシントンD.C.にある小さなアジアンスタイルのおしゃれなマスターバスルーム (オープンシェルフ、中間色木目調キャビネット、木製洗面台、ドロップイン型浴槽、オープン型シャワー、マルチカラーのタイル、磁器タイル、青い壁、玉石タイル) の写真
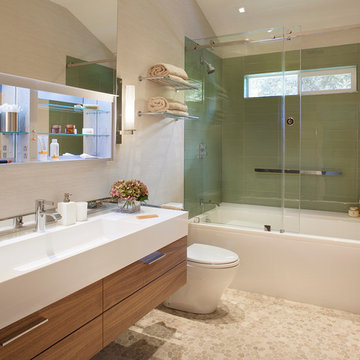
This residence had been recently remodeled, with the exception of two of the bathrooms. Michael Merrill Design Studio enlarged the downstairs bathroom, which now has a spa-like atmosphere. It serves pool guests as well as house guests. Over-scaled tile floors and architectural glass tiled walls impart a dramatic modernity to the space. Note the polished stainless steel ledge in the shower niche. A German lacquered vanity and a Jack Lenor Larsen roman shade complete the space.
Upstairs, the bathroom has a much more organic feel, using a shaved pebble floor, linen textured vinyl wall covering, and a watery green wall tile. Here the vanity is veneered in a rich walnut. The residence, nestled on 20 acres of heavily wooded land, has been meticulously detailed throughout, with new millwork, hardware, and finishes. (2012-2013);
Photos © Paul Dyer Photography
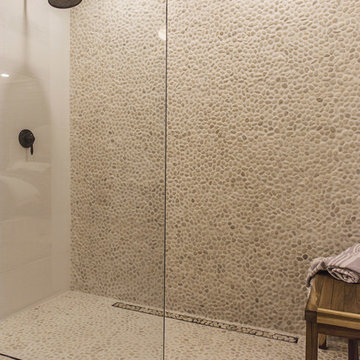
タンパにあるお手頃価格の中くらいなカントリー風のおしゃれなマスターバスルーム (中間色木目調キャビネット、ダブルシャワー、白いタイル、石タイル、ベージュの壁、玉石タイル、ベッセル式洗面器、ベージュの床、オープンシャワー) の写真

他の地域にあるラスティックスタイルのおしゃれなマスターバスルーム (フラットパネル扉のキャビネット、中間色木目調キャビネット、置き型浴槽、バリアフリー、ベージュのタイル、石スラブタイル、白い壁、玉石タイル、一体型シンク、マルチカラーの床、ベージュのカウンター、洗面台2つ、フローティング洗面台) の写真
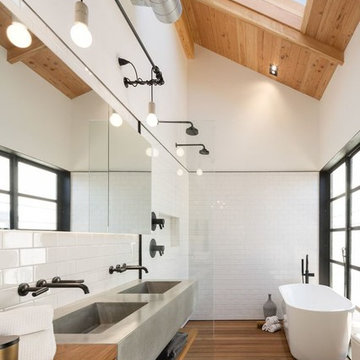
This bathroom cost $9,000 - I got that from http://www.remodelormove.com/bathroom-remodelling this remodeling calculator helped me create a budget for my remodel
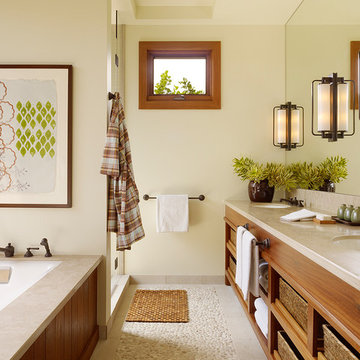
Matthew Millman Photography
ハワイにある高級な広いトロピカルスタイルのおしゃれなマスターバスルーム (アンダーカウンター洗面器、オープンシェルフ、アンダーマウント型浴槽、玉石タイル、中間色木目調キャビネット、石タイル、ベージュの壁、ライムストーンの洗面台、照明) の写真
ハワイにある高級な広いトロピカルスタイルのおしゃれなマスターバスルーム (アンダーカウンター洗面器、オープンシェルフ、アンダーマウント型浴槽、玉石タイル、中間色木目調キャビネット、石タイル、ベージュの壁、ライムストーンの洗面台、照明) の写真

Photos courtesy of Jesse Young Property and Real Estate Photography
シアトルにある高級な広いコンテンポラリースタイルのおしゃれなマスターバスルーム (フラットパネル扉のキャビネット、中間色木目調キャビネット、置き型浴槽、オープン型シャワー、分離型トイレ、グレーのタイル、セラミックタイル、青い壁、玉石タイル、アンダーカウンター洗面器、クオーツストーンの洗面台、マルチカラーの床、オープンシャワー) の写真
シアトルにある高級な広いコンテンポラリースタイルのおしゃれなマスターバスルーム (フラットパネル扉のキャビネット、中間色木目調キャビネット、置き型浴槽、オープン型シャワー、分離型トイレ、グレーのタイル、セラミックタイル、青い壁、玉石タイル、アンダーカウンター洗面器、クオーツストーンの洗面台、マルチカラーの床、オープンシャワー) の写真
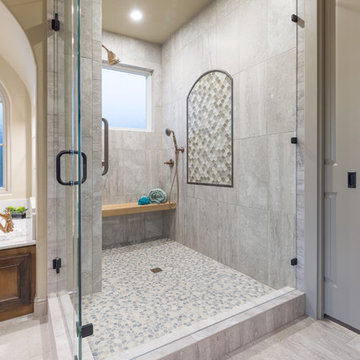
Christopher Davison, AIA
オースティンにあるラグジュアリーな広いトランジショナルスタイルのおしゃれなサウナ (中間色木目調キャビネット、ドロップイン型浴槽、白いタイル、磁器タイル、ベージュの壁、玉石タイル、アンダーカウンター洗面器、クオーツストーンの洗面台、落し込みパネル扉のキャビネット) の写真
オースティンにあるラグジュアリーな広いトランジショナルスタイルのおしゃれなサウナ (中間色木目調キャビネット、ドロップイン型浴槽、白いタイル、磁器タイル、ベージュの壁、玉石タイル、アンダーカウンター洗面器、クオーツストーンの洗面台、落し込みパネル扉のキャビネット) の写真
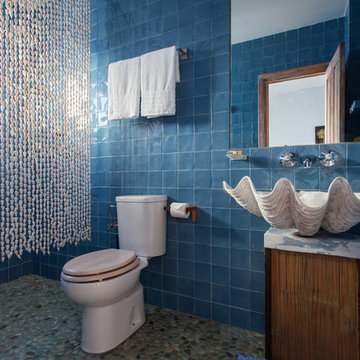
Diseño: Ramón Castellanos. Fot.: Pablo Cousinou
セビリアにある高級な中くらいなトロピカルスタイルのおしゃれなバスルーム (浴槽なし) (ベッセル式洗面器、分離型トイレ、青いタイル、オープン型シャワー、セラミックタイル、青い壁、玉石タイル、大理石の洗面台、中間色木目調キャビネット、シャワーカーテン、フラットパネル扉のキャビネット) の写真
セビリアにある高級な中くらいなトロピカルスタイルのおしゃれなバスルーム (浴槽なし) (ベッセル式洗面器、分離型トイレ、青いタイル、オープン型シャワー、セラミックタイル、青い壁、玉石タイル、大理石の洗面台、中間色木目調キャビネット、シャワーカーテン、フラットパネル扉のキャビネット) の写真
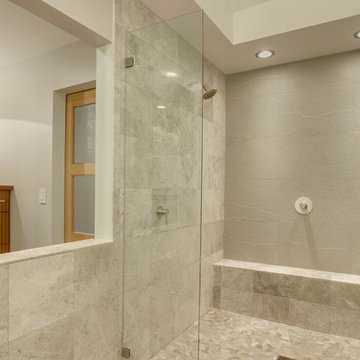
Tom Marks Photography
シアトルにある高級な広いモダンスタイルのおしゃれなマスターバスルーム (ベッセル式洗面器、フラットパネル扉のキャビネット、中間色木目調キャビネット、タイルの洗面台、ダブルシャワー、グレーのタイル、石タイル、玉石タイル) の写真
シアトルにある高級な広いモダンスタイルのおしゃれなマスターバスルーム (ベッセル式洗面器、フラットパネル扉のキャビネット、中間色木目調キャビネット、タイルの洗面台、ダブルシャワー、グレーのタイル、石タイル、玉石タイル) の写真
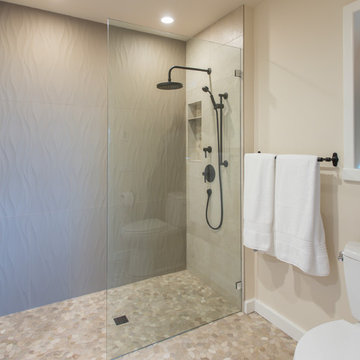
Alex Strazzanti
シアトルにある高級な広いモダンスタイルのおしゃれなマスターバスルーム (シェーカースタイル扉のキャビネット、中間色木目調キャビネット、アルコーブ型浴槽、バリアフリー、分離型トイレ、ベージュのタイル、磁器タイル、ベージュの壁、玉石タイル、アンダーカウンター洗面器、珪岩の洗面台、マルチカラーの床、オープンシャワー) の写真
シアトルにある高級な広いモダンスタイルのおしゃれなマスターバスルーム (シェーカースタイル扉のキャビネット、中間色木目調キャビネット、アルコーブ型浴槽、バリアフリー、分離型トイレ、ベージュのタイル、磁器タイル、ベージュの壁、玉石タイル、アンダーカウンター洗面器、珪岩の洗面台、マルチカラーの床、オープンシャワー) の写真
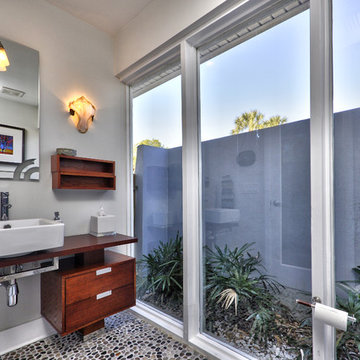
Each bathroom was carefully redesigned to maximize layout, utilizing beautiful materials that pay homage to the views to the water outside. Sleek and contemporary the stone creates a stunning backdrop to fixtures and lighting accessories.

A luxurious, spa-like retreat in this master bath with curvy walnut shelving, a dramatic alabaster quartzite feature wall, open shower with pebble floor, and vein-cut tiled walls.
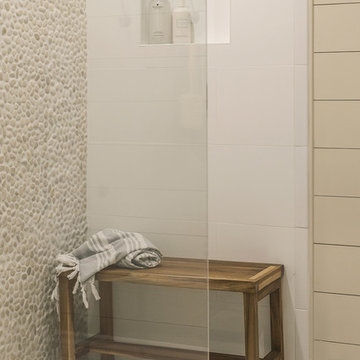
タンパにあるお手頃価格の中くらいなカントリー風のおしゃれなマスターバスルーム (中間色木目調キャビネット、ダブルシャワー、白いタイル、石タイル、ベージュの壁、玉石タイル、ベッセル式洗面器、ベージュの床、オープンシャワー) の写真

他の地域にあるカントリー風のおしゃれなマスターバスルーム (オープンシェルフ、中間色木目調キャビネット、バリアフリー、一体型トイレ 、石タイル、白い壁、ベッセル式洗面器、木製洗面台、玉石タイル、ブラウンの洗面カウンター) の写真
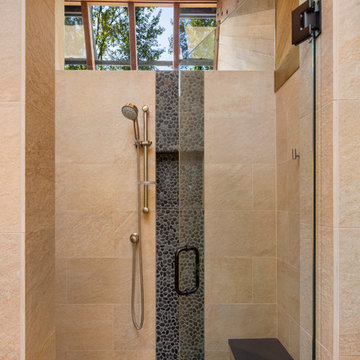
Andrew O'Neill, Clarity Northwest (Seattle)
シアトルにある高級な小さなラスティックスタイルのおしゃれなサウナ (レイズドパネル扉のキャビネット、中間色木目調キャビネット、一体型トイレ 、グレーのタイル、石タイル、グレーの壁、玉石タイル、ベッセル式洗面器、クオーツストーンの洗面台) の写真
シアトルにある高級な小さなラスティックスタイルのおしゃれなサウナ (レイズドパネル扉のキャビネット、中間色木目調キャビネット、一体型トイレ 、グレーのタイル、石タイル、グレーの壁、玉石タイル、ベッセル式洗面器、クオーツストーンの洗面台) の写真

Karissa Van Tassel Photography
The lower level spa bathroom (off the home gym), features all the amenities for a relaxing escape! A large steam shower with a rain head and body sprays hits the spot. Pebbles on the floor offer a natural foot message. Dramatic details; glass wall tile, stone door hardware, wall mounted faucet, glass vessel sink, textured wallpaper, and the bubble ceiling fixture blend together for this striking oasis.
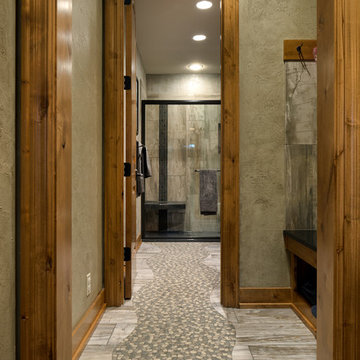
This comfortable, yet gorgeous, family home combines top quality building and technological features with all of the elements a growing family needs. Between the plentiful, made-for-them custom features, and a spacious, open floorplan, this family can relax and enjoy living in their beautiful dream home for years to come.
Photos by Thompson Photography
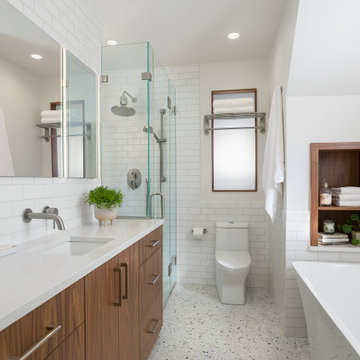
To allow for a large vanity and shower, the entire bathroom was reconfigured, but the free-standing bathtub stayed in the original location. A frosted glass interior window was added to maximize light in an otherwise dark corner of the space.
浴室・バスルーム (中間色木目調キャビネット、玉石タイル、全タイプの壁タイル) の写真
1