浴室・バスルーム (中間色木目調キャビネット、セメントタイルの床、洗い場付きシャワー) の写真
絞り込み:
資材コスト
並び替え:今日の人気順
写真 41〜56 枚目(全 56 枚)
1/4
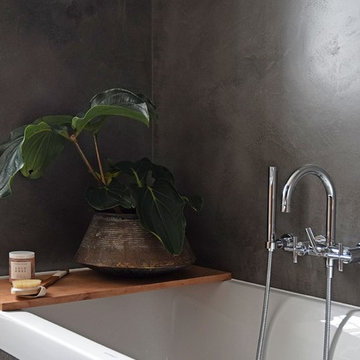
Family bathroom with walk-in shower, oversize Duravit bath and bespoke wall-hung double vanity unit. All tapware from Dornbracht and toilet from Catalano.
The walls are treated with waterproof béton ciré and the floors are bespoke cement tiles.
Photo by Matthias Peters
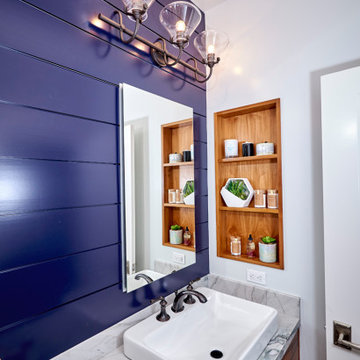
A node to mid-century modern style which can be very chic and trendy, as this style is heating up in many renovation projects. This bathroom remodel has elements that tend towards this leading trend. We love designing your spaces and putting a distinctive style for each client. Must see the before photos and layout of the space.
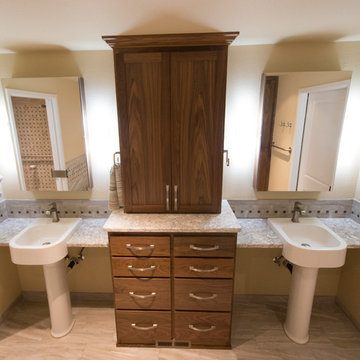
This custom master bathroom was build specifically for a client with limited mobility. The focus was accessible storage and function completed with quality craftsmanship and design.
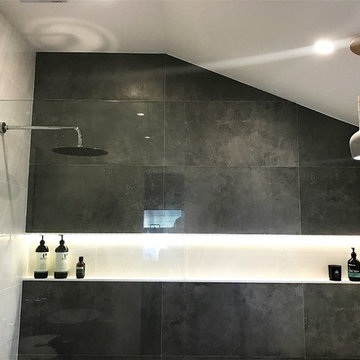
Brisbane Builder eclat building co. bathroom renovation. This light, natural and modern bathroom features a clawfoot bath, timber vanity, double basin, LED light shower niche with concrete grey and natural stone tiles.
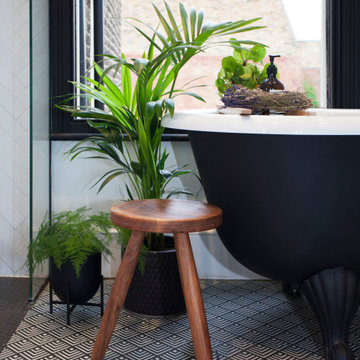
ロンドンにあるお手頃価格の中くらいなモダンスタイルのおしゃれなマスターバスルーム (フラットパネル扉のキャビネット、中間色木目調キャビネット、猫足バスタブ、洗い場付きシャワー、一体型トイレ 、白いタイル、セラミックタイル、白い壁、セメントタイルの床、コンソール型シンク、大理石の洗面台、黒い床、オープンシャワー、白い洗面カウンター) の写真

ロンドンにあるお手頃価格の中くらいなモダンスタイルのおしゃれなマスターバスルーム (フラットパネル扉のキャビネット、中間色木目調キャビネット、猫足バスタブ、洗い場付きシャワー、一体型トイレ 、白いタイル、セラミックタイル、白い壁、セメントタイルの床、コンソール型シンク、大理石の洗面台、黒い床、オープンシャワー、白い洗面カウンター) の写真
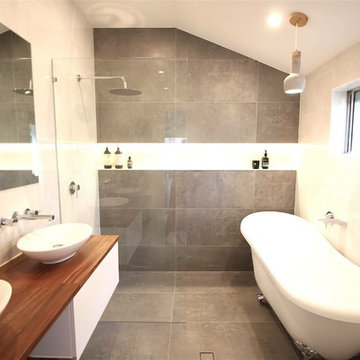
Brisbane Builder eclat building co. bathroom renovation. This light, natural and modern bathroom features a clawfoot bath, timber vanity, double basin, LED light shower niche with concrete grey and natural stone tiles.
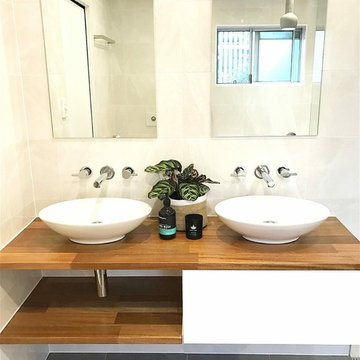
Brisbane Builder eclat building co. bathroom renovation. This light, natural and modern bathroom features a clawfoot bath, timber vanity, double basin, LED light shower niche with concrete grey and natural stone tiles.
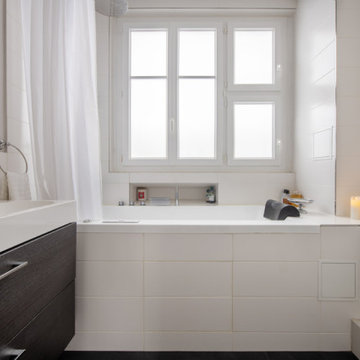
L’élégance par excellence
Il s’agit d’une rénovation totale d’un appartement de 60m2; L’objectif ? Moderniser et revoir l’ensemble de l’organisation des pièces de cet appartement vieillot. Nos clients souhaitaient une esthétique sobre, élégante et ouvrir les espaces.
Notre équipe d’architecte a ainsi travaillé sur une palette de tons neutres : noir, blanc et une touche de bois foncé pour adoucir le tout. Une conjugaison qui réussit à tous les coups ! Un des exemples les plus probants est sans aucun doute la cuisine. Véritable écrin contemporain, la cuisine @ikeafrance noire trône en maître et impose son style avec son ilot central. Les plans de travail et le plancher boisés font échos enter eux, permettant de dynamiser l’ensemble.
Le salon s’ouvre avec une verrière fixe pour conserver l’aspect traversant. La verrière se divise en deux parties car nous avons du compter avec les colonnes techniques verticales de l’immeuble (qui ne peuvent donc être enlevées).
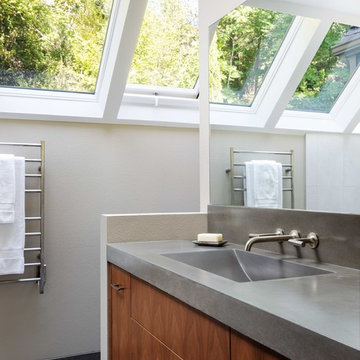
The skylights along the ceiling make this Portland bathroom stand out.
Project by Portland interior design studio Jenni Leasia Interior Design. Also serving Lake Oswego, West Linn, Vancouver, Sherwood, Camas, Oregon City, Beaverton, and the whole of Greater Portland.
For more about Jenni Leasia Interior Design, click here: https://www.jennileasiadesign.com/
To learn more about this project, click here:
https://www.jennileasiadesign.com/council-crest-portland-remodel
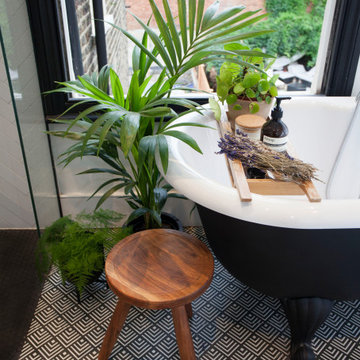
ロンドンにあるお手頃価格の中くらいなモダンスタイルのおしゃれなマスターバスルーム (フラットパネル扉のキャビネット、中間色木目調キャビネット、猫足バスタブ、洗い場付きシャワー、一体型トイレ 、白いタイル、セラミックタイル、白い壁、セメントタイルの床、コンソール型シンク、大理石の洗面台、黒い床、オープンシャワー、白い洗面カウンター) の写真
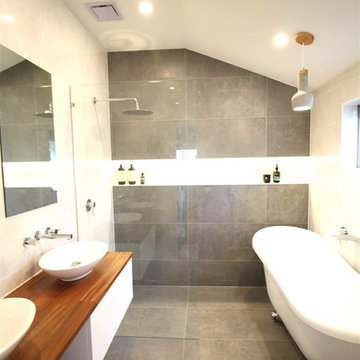
Brisbane Builder eclat building co. bathroom renovation. This light, natural and modern bathroom features a clawfoot bath, timber vanity, double basin, LED light shower niche with concrete grey and natural stone tiles.
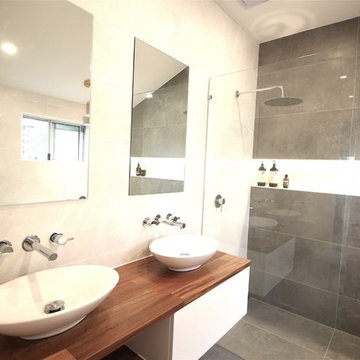
Brisbane Builder eclat building co. bathroom renovation. This light, natural and modern bathroom features a clawfoot bath, timber vanity, double basin, LED light shower niche with concrete grey and natural stone tiles.
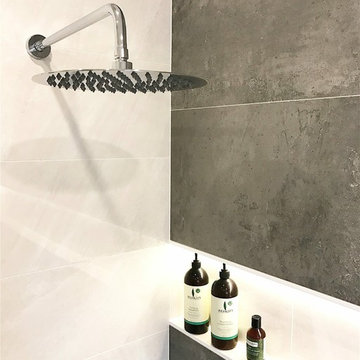
Brisbane Builder eclat building co. bathroom renovation. This light, natural and modern bathroom features a clawfoot bath, timber vanity, double basin, LED light shower niche with concrete grey and natural stone tiles.
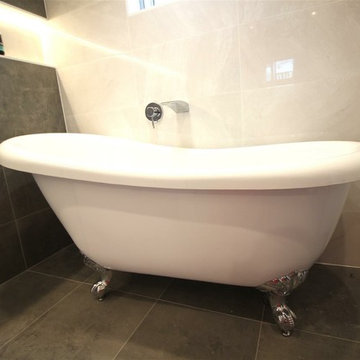
Brisbane Builder eclat building co. bathroom renovation. This light, natural and modern bathroom features a clawfoot bath, timber vanity, double basin, LED light shower niche with concrete grey and natural stone tiles.
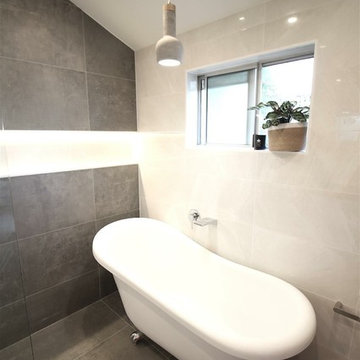
Brisbane Builder eclat building co. bathroom renovation. This light, natural and modern bathroom features a clawfoot bath, timber vanity, double basin, LED light shower niche with concrete grey and natural stone tiles.
浴室・バスルーム (中間色木目調キャビネット、セメントタイルの床、洗い場付きシャワー) の写真
3