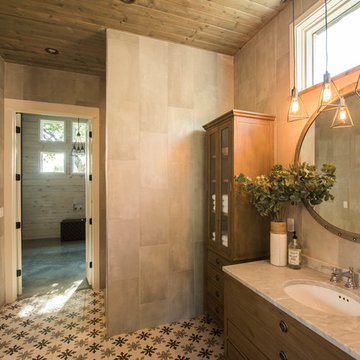オレンジの浴室・バスルーム (中間色木目調キャビネット、セラミックタイル) の写真
絞り込み:
資材コスト
並び替え:今日の人気順
写真 1〜20 枚目(全 271 枚)
1/4

A colorful kids' bathroom holds its own in this mid-century ranch remodel.
ポートランドにあるお手頃価格の中くらいなミッドセンチュリースタイルのおしゃれな子供用バスルーム (フラットパネル扉のキャビネット、中間色木目調キャビネット、シャワー付き浴槽 、オレンジのタイル、セラミックタイル、クオーツストーンの洗面台、シャワーカーテン、洗面台1つ、フローティング洗面台) の写真
ポートランドにあるお手頃価格の中くらいなミッドセンチュリースタイルのおしゃれな子供用バスルーム (フラットパネル扉のキャビネット、中間色木目調キャビネット、シャワー付き浴槽 、オレンジのタイル、セラミックタイル、クオーツストーンの洗面台、シャワーカーテン、洗面台1つ、フローティング洗面台) の写真

Photo by Ryan Bent
バーリントンにある中くらいなビーチスタイルのおしゃれなマスターバスルーム (中間色木目調キャビネット、白いタイル、セラミックタイル、磁器タイルの床、アンダーカウンター洗面器、グレーの床、グレーの壁、白い洗面カウンター、シェーカースタイル扉のキャビネット) の写真
バーリントンにある中くらいなビーチスタイルのおしゃれなマスターバスルーム (中間色木目調キャビネット、白いタイル、セラミックタイル、磁器タイルの床、アンダーカウンター洗面器、グレーの床、グレーの壁、白い洗面カウンター、シェーカースタイル扉のキャビネット) の写真

The Kipling house is a new addition to the Montrose neighborhood. Designed for a family of five, it allows for generous open family zones oriented to large glass walls facing the street and courtyard pool. The courtyard also creates a buffer between the master suite and the children's play and bedroom zones. The master suite echoes the first floor connection to the exterior, with large glass walls facing balconies to the courtyard and street. Fixed wood screens provide privacy on the first floor while a large sliding second floor panel allows the street balcony to exchange privacy control with the study. Material changes on the exterior articulate the zones of the house and negotiate structural loads.
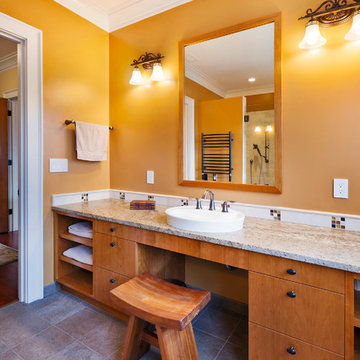
Christopher Nelson photos
シアトルにあるトラディショナルスタイルのおしゃれな浴室 (ベッセル式洗面器、フラットパネル扉のキャビネット、中間色木目調キャビネット、御影石の洗面台、白いタイル、セラミックタイル、黄色い壁) の写真
シアトルにあるトラディショナルスタイルのおしゃれな浴室 (ベッセル式洗面器、フラットパネル扉のキャビネット、中間色木目調キャビネット、御影石の洗面台、白いタイル、セラミックタイル、黄色い壁) の写真
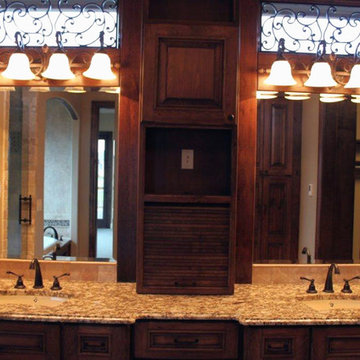
Dual vanity in our Vienna model. Built-in space for television. LOTS of counter space. Arched drop-in tub next to walk-in shower (seen in reflection on left mirror). lots of natural daylight and good mix of stone and woodwork.

シドニーにあるお手頃価格の中くらいな北欧スタイルのおしゃれなマスターバスルーム (中間色木目調キャビネット、置き型浴槽、オープン型シャワー、分離型トイレ、ピンクのタイル、セラミックタイル、ピンクの壁、テラゾーの床、壁付け型シンク、木製洗面台、マルチカラーの床、オープンシャワー、ブラウンの洗面カウンター、洗面台1つ、フローティング洗面台) の写真

Designed & Built by: John Bice Custom Woodwork & Trim
ヒューストンにある中くらいなトラディショナルスタイルのおしゃれなマスターバスルーム (レイズドパネル扉のキャビネット、中間色木目調キャビネット、ドロップイン型浴槽、一体型トイレ 、茶色いタイル、セラミックタイル、オレンジの壁、アンダーカウンター洗面器、茶色い床、オープンシャワー、洗面台1つ、造り付け洗面台、白い天井、トラバーチンの床) の写真
ヒューストンにある中くらいなトラディショナルスタイルのおしゃれなマスターバスルーム (レイズドパネル扉のキャビネット、中間色木目調キャビネット、ドロップイン型浴槽、一体型トイレ 、茶色いタイル、セラミックタイル、オレンジの壁、アンダーカウンター洗面器、茶色い床、オープンシャワー、洗面台1つ、造り付け洗面台、白い天井、トラバーチンの床) の写真

James Hall Photography
Integral concrete sink (Concreteworks.com) on recycled oak sink stand with metal framed mirror. Double sconce with hide shades is custom by Justrich Design. Wall is hand plaster; tile is by Trikeenan.com; floor is brick.
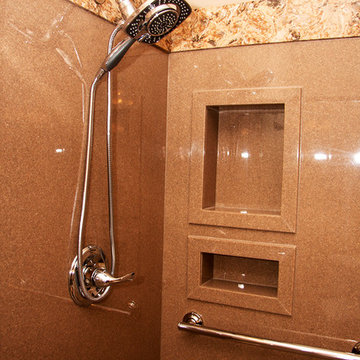
Wordsmyth
セントルイスにあるお手頃価格のトラディショナルスタイルのおしゃれな浴室 (アンダーカウンター洗面器、レイズドパネル扉のキャビネット、中間色木目調キャビネット、クオーツストーンの洗面台、ドロップイン型浴槽、コーナー設置型シャワー、分離型トイレ、ベージュのタイル、セラミックタイル) の写真
セントルイスにあるお手頃価格のトラディショナルスタイルのおしゃれな浴室 (アンダーカウンター洗面器、レイズドパネル扉のキャビネット、中間色木目調キャビネット、クオーツストーンの洗面台、ドロップイン型浴槽、コーナー設置型シャワー、分離型トイレ、ベージュのタイル、セラミックタイル) の写真

Once an outdoor workshop, now a ground floor wet room with huge walk in shower, customised vanity unit, cast iron radiator, large skylight and beautiful stone effect tiling. Photos by Chris Lewis & Amelia Wilson
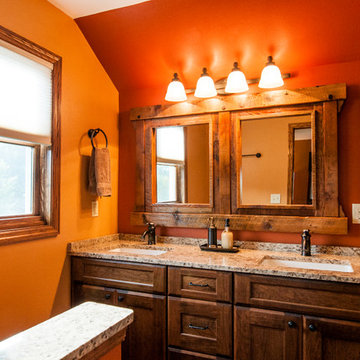
This Northwoods inspired bathroom provides a cozy oasis, as part of the master suite. Rich wood tones and oil rubbed bronze elements wrap you in warmth, while granite countertops and crisp white sinks maintain the sophisticated style. Custom, rustic wood framed mirrors create a unique focal point.
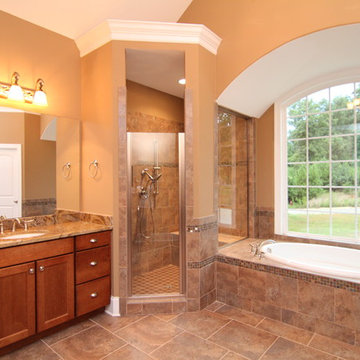
This his and her master bath design incorporates a large soaking tub with custom tile surround, corner shower with two shower heads, granite counters, a barrel vault and vaulted ceiling, and metallic hints throughout. Design build custom home by Stanton Homes.
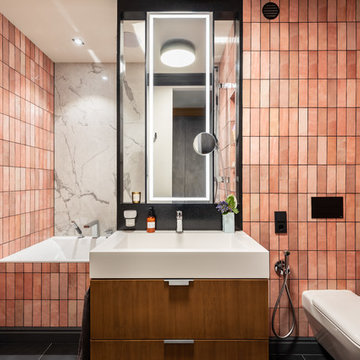
Фотограф: Максим Максимов, maxiimov@ya.ru
サンクトペテルブルクにあるコンテンポラリースタイルのおしゃれな浴室 (フラットパネル扉のキャビネット、中間色木目調キャビネット、アンダーマウント型浴槽、壁掛け式トイレ、ピンクのタイル、セラミックタイル、ピンクの壁、磁器タイルの床、黒い床、一体型シンク) の写真
サンクトペテルブルクにあるコンテンポラリースタイルのおしゃれな浴室 (フラットパネル扉のキャビネット、中間色木目調キャビネット、アンダーマウント型浴槽、壁掛け式トイレ、ピンクのタイル、セラミックタイル、ピンクの壁、磁器タイルの床、黒い床、一体型シンク) の写真
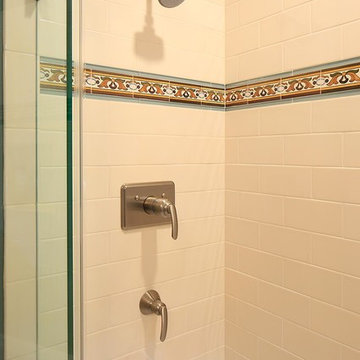
Francis Combes
サンフランシスコにある小さな地中海スタイルのおしゃれなマスターバスルーム (アンダーカウンター洗面器、家具調キャビネット、中間色木目調キャビネット、人工大理石カウンター、アルコーブ型浴槽、シャワー付き浴槽 、分離型トイレ、ベージュのタイル、セラミックタイル、緑の壁、セラミックタイルの床) の写真
サンフランシスコにある小さな地中海スタイルのおしゃれなマスターバスルーム (アンダーカウンター洗面器、家具調キャビネット、中間色木目調キャビネット、人工大理石カウンター、アルコーブ型浴槽、シャワー付き浴槽 、分離型トイレ、ベージュのタイル、セラミックタイル、緑の壁、セラミックタイルの床) の写真
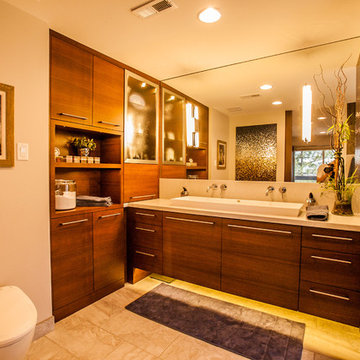
Complete transformation of kitchen, Living room, Master Suite (Bathroom, Walk in closet & bedroom with walk out) Laundry nook, and 2 cozy rooms!
With a collaborative approach we were able to remove the main bearing wall separating the kitchen from the magnificent views afforded by the main living space. Using extremely heavy steel beams we kept the ceiling height at full capacity and without the need for unsightly drops in the smooth ceiling. This modern kitchen is both functional and serves as sculpture in a house filled with fine art.
Such an amazing home!

This project is a whole home remodel that is being completed in 2 phases. The first phase included this bathroom remodel. The whole home will maintain the Mid Century styling. The cabinets are stained in Alder Wood. The countertop is Ceasarstone in Pure White. The shower features Kohler Purist Fixtures in Vibrant Modern Brushed Gold finish. The flooring is Large Hexagon Tile from Dal Tile. The decorative tile is Wayfair “Illica” ceramic. The lighting is Mid-Century pendent lights. The vanity is custom made with traditional mid-century tapered legs. The next phase of the project will be added once it is completed.
Read the article here: https://www.houzz.com/ideabooks/82478496
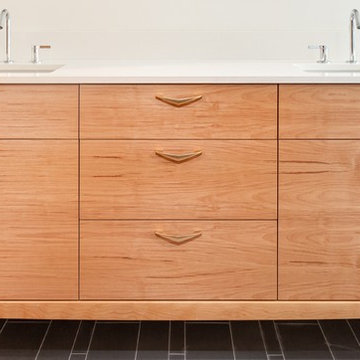
Remodel and addition to a midcentury modern ranch house.
credits:
design: Matthew O. Daby - m.o.daby design
interior design: Angela Mechaley - m.o.daby design
construction: ClarkBuilt
structural engineer: Willamette Building Solutions
photography: Crosby Dove
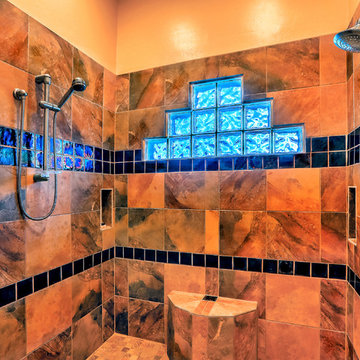
Photographer: StyleTours ABQ
アルバカーキにある広いサンタフェスタイルのおしゃれなマスターバスルーム (フラットパネル扉のキャビネット、中間色木目調キャビネット、ドロップイン型浴槽、オープン型シャワー、一体型トイレ 、マルチカラーのタイル、セラミックタイル、ベージュの壁、トラバーチンの床、アンダーカウンター洗面器、御影石の洗面台、ベージュの床、オープンシャワー) の写真
アルバカーキにある広いサンタフェスタイルのおしゃれなマスターバスルーム (フラットパネル扉のキャビネット、中間色木目調キャビネット、ドロップイン型浴槽、オープン型シャワー、一体型トイレ 、マルチカラーのタイル、セラミックタイル、ベージュの壁、トラバーチンの床、アンダーカウンター洗面器、御影石の洗面台、ベージュの床、オープンシャワー) の写真
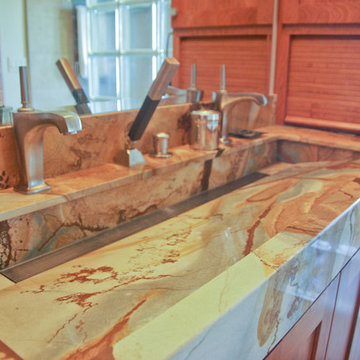
Kacie Young
サクラメントにある高級な小さなトラディショナルスタイルのおしゃれなマスターバスルーム (一体型シンク、フラットパネル扉のキャビネット、中間色木目調キャビネット、人工大理石カウンター、アルコーブ型シャワー、一体型トイレ 、ベージュのタイル、セラミックタイル、白い壁、セラミックタイルの床) の写真
サクラメントにある高級な小さなトラディショナルスタイルのおしゃれなマスターバスルーム (一体型シンク、フラットパネル扉のキャビネット、中間色木目調キャビネット、人工大理石カウンター、アルコーブ型シャワー、一体型トイレ 、ベージュのタイル、セラミックタイル、白い壁、セラミックタイルの床) の写真
オレンジの浴室・バスルーム (中間色木目調キャビネット、セラミックタイル) の写真
1
