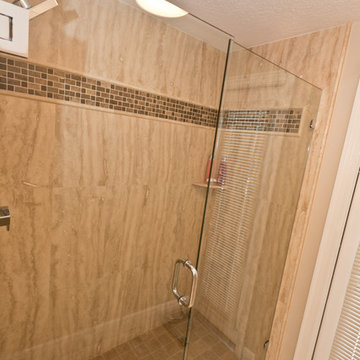小さなブラウンの浴室・バスルーム (中間色木目調キャビネット、石タイル) の写真
絞り込み:
資材コスト
並び替え:今日の人気順
写真 1〜20 枚目(全 219 枚)
1/5

Japanese Tea House featuring Japanese Soaking tub and combined shower and tub bathing area. Design by Trilogy Partners Photos Roger Wade featured in Architectural Digest May 2010
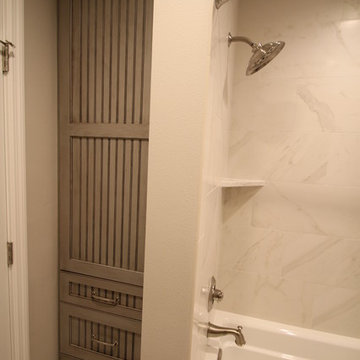
オーランドにある小さなトランジショナルスタイルのおしゃれな浴室 (落し込みパネル扉のキャビネット、中間色木目調キャビネット、アルコーブ型浴槽、シャワー付き浴槽 、白いタイル、石タイル、ベージュの壁、大理石の床、アンダーカウンター洗面器、珪岩の洗面台) の写真
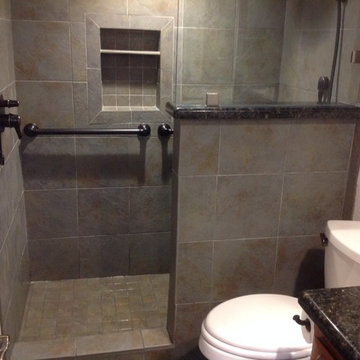
サンディエゴにある小さなトラディショナルスタイルのおしゃれなバスルーム (浴槽なし) (レイズドパネル扉のキャビネット、中間色木目調キャビネット、アルコーブ型シャワー、分離型トイレ、茶色いタイル、グレーのタイル、マルチカラーのタイル、石タイル、白い壁、アンダーカウンター洗面器、御影石の洗面台) の写真
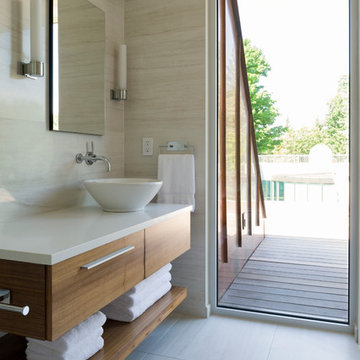
Doublespace Photography
オタワにある小さなコンテンポラリースタイルのおしゃれな浴室 (ベッセル式洗面器、フラットパネル扉のキャビネット、中間色木目調キャビネット、クオーツストーンの洗面台、ベージュのタイル、石タイル、ベージュの床、白い洗面カウンター) の写真
オタワにある小さなコンテンポラリースタイルのおしゃれな浴室 (ベッセル式洗面器、フラットパネル扉のキャビネット、中間色木目調キャビネット、クオーツストーンの洗面台、ベージュのタイル、石タイル、ベージュの床、白い洗面カウンター) の写真
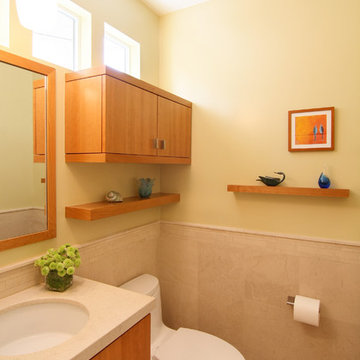
David William Photography
ロサンゼルスにある高級な小さなトラディショナルスタイルのおしゃれな浴室 (フラットパネル扉のキャビネット、中間色木目調キャビネット、一体型トイレ 、ベージュのタイル、石タイル、黄色い壁、アンダーカウンター洗面器、ライムストーンの床、ライムストーンの洗面台) の写真
ロサンゼルスにある高級な小さなトラディショナルスタイルのおしゃれな浴室 (フラットパネル扉のキャビネット、中間色木目調キャビネット、一体型トイレ 、ベージュのタイル、石タイル、黄色い壁、アンダーカウンター洗面器、ライムストーンの床、ライムストーンの洗面台) の写真
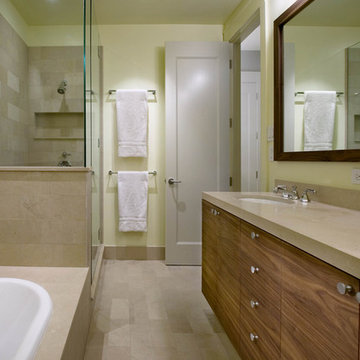
ニューヨークにある小さなモダンスタイルのおしゃれなマスターバスルーム (アンダーカウンター洗面器、フラットパネル扉のキャビネット、中間色木目調キャビネット、御影石の洗面台、ドロップイン型浴槽、コーナー設置型シャワー、一体型トイレ 、ベージュのタイル、石タイル、緑の壁) の写真
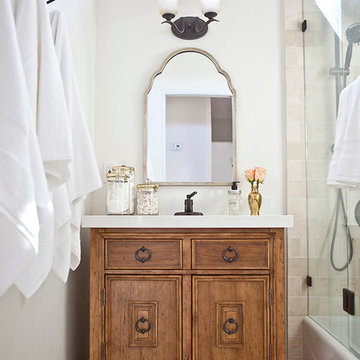
Kristen Vincent Photography
サンディエゴにある高級な小さな地中海スタイルのおしゃれなマスターバスルーム (中間色木目調キャビネット、コーナー設置型シャワー、ベージュのタイル、石タイル、白い壁、トラバーチンの床、アンダーカウンター洗面器、クオーツストーンの洗面台、アルコーブ型浴槽、落し込みパネル扉のキャビネット) の写真
サンディエゴにある高級な小さな地中海スタイルのおしゃれなマスターバスルーム (中間色木目調キャビネット、コーナー設置型シャワー、ベージュのタイル、石タイル、白い壁、トラバーチンの床、アンダーカウンター洗面器、クオーツストーンの洗面台、アルコーブ型浴槽、落し込みパネル扉のキャビネット) の写真
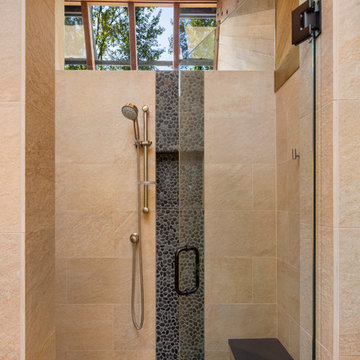
Andrew O'Neill, Clarity Northwest (Seattle)
シアトルにある高級な小さなラスティックスタイルのおしゃれなサウナ (レイズドパネル扉のキャビネット、中間色木目調キャビネット、一体型トイレ 、グレーのタイル、石タイル、グレーの壁、玉石タイル、ベッセル式洗面器、クオーツストーンの洗面台) の写真
シアトルにある高級な小さなラスティックスタイルのおしゃれなサウナ (レイズドパネル扉のキャビネット、中間色木目調キャビネット、一体型トイレ 、グレーのタイル、石タイル、グレーの壁、玉石タイル、ベッセル式洗面器、クオーツストーンの洗面台) の写真
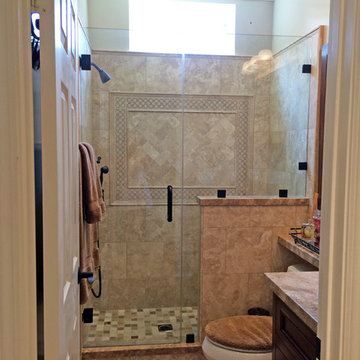
ロサンゼルスにあるお手頃価格の小さなトラディショナルスタイルのおしゃれなバスルーム (浴槽なし) (シェーカースタイル扉のキャビネット、中間色木目調キャビネット、オープン型シャワー、一体型トイレ 、ベージュのタイル、石タイル、ベージュの壁、セラミックタイルの床、オーバーカウンターシンク、御影石の洗面台) の写真

ケンブリッジシャーにある高級な小さなトラディショナルスタイルのおしゃれなバスルーム (浴槽なし) (ガラス扉のキャビネット、中間色木目調キャビネット、バリアフリー、一体型トイレ 、石タイル、緑の壁、濃色無垢フローリング、ペデスタルシンク、木製洗面台、開き戸のシャワー、ブラウンの洗面カウンター、シャワーベンチ、造り付け洗面台、表し梁、パネル壁) の写真
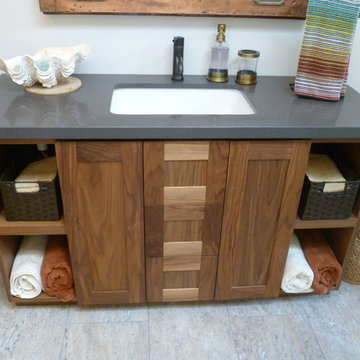
The space in the guest bathroom is small so I designed a custom walnut vanity with an "apartment size" sink to retain counter space and deep open storage. The floor is cut stone tile.
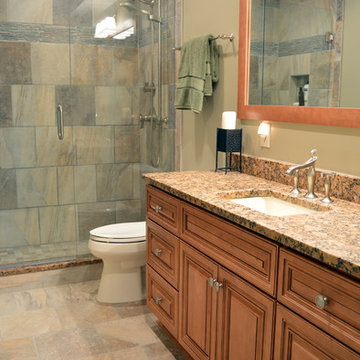
This guest bathroom remodel drastically changed this old, bland, compact bathroom into a rustic paradise. The use of slate in the shower as well as the floor tile really sets this bathroom off as unique. Now guests beg to use this handsome bathroom when they visit!
Tabitha Stephens
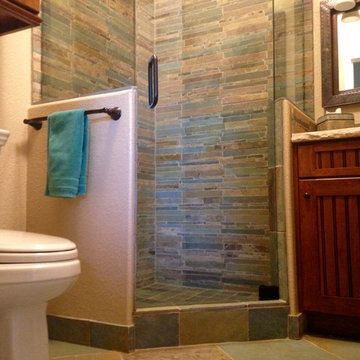
When my parents purchased a home in Arizona, the hall powder room became an insufficient use of space for the many out of town visitors frequenting the house. Our goal was to turn the half bath, which was adjacent to a guest bedroom, into a 3/4 bath, by removing a privacy wall, repositioning the toilet and sink, and adding a corner shower to accommodate guests. We incorporated the Santa Fe style and colors into the decor by installing slate floors, a slate stack stone shower surround, and a travertine countertop with a glass sin
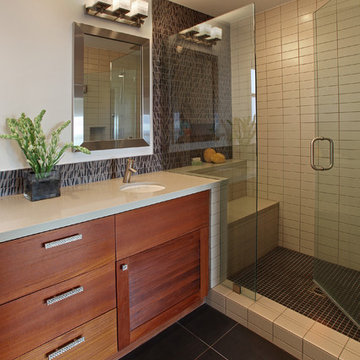
Photos by Aidin Mariscal
オレンジカウンティにある高級な小さなモダンスタイルのおしゃれなマスターバスルーム (中間色木目調キャビネット、黒いタイル、石タイル、白い壁、磁器タイルの床、アンダーカウンター洗面器、クオーツストーンの洗面台、落し込みパネル扉のキャビネット、アルコーブ型シャワー、黒い床、開き戸のシャワー) の写真
オレンジカウンティにある高級な小さなモダンスタイルのおしゃれなマスターバスルーム (中間色木目調キャビネット、黒いタイル、石タイル、白い壁、磁器タイルの床、アンダーカウンター洗面器、クオーツストーンの洗面台、落し込みパネル扉のキャビネット、アルコーブ型シャワー、黒い床、開き戸のシャワー) の写真
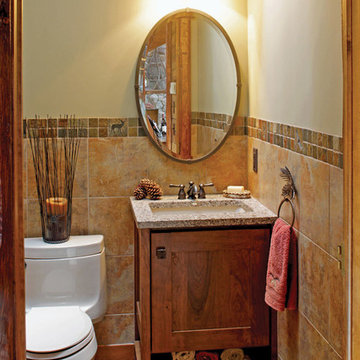
Remodeling a 17 year old vacation home to go with the up-North feel that the rest of the home was becoming, the powder bath needed a make-over as well. The new rustic cherry wood vanity cabinet was on legs with a shelf under the door to hold towels, Cambria counter top, tile on the walls to 48”ht with carved slate tile of deer, bears, loons, etc... wrapped the room. The pine wood floor is not only in the powder room, but the entire first level of the home.
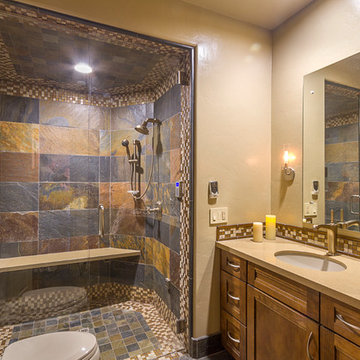
Photographer: Jeffrey Volker
フェニックスにあるお手頃価格の小さなモダンスタイルのおしゃれなサウナ (アンダーカウンター洗面器、落し込みパネル扉のキャビネット、中間色木目調キャビネット、クオーツストーンの洗面台、分離型トイレ、マルチカラーのタイル、石タイル、ベージュの壁、スレートの床) の写真
フェニックスにあるお手頃価格の小さなモダンスタイルのおしゃれなサウナ (アンダーカウンター洗面器、落し込みパネル扉のキャビネット、中間色木目調キャビネット、クオーツストーンの洗面台、分離型トイレ、マルチカラーのタイル、石タイル、ベージュの壁、スレートの床) の写真

The 800 square-foot guest cottage is located on the footprint of a slightly smaller original cottage that was built three generations ago. With a failing structural system, the existing cottage had a very low sloping roof, did not provide for a lot of natural light and was not energy efficient. Utilizing high performing windows, doors and insulation, a total transformation of the structure occurred. A combination of clapboard and shingle siding, with standout touches of modern elegance, welcomes guests to their cozy retreat.
The cottage consists of the main living area, a small galley style kitchen, master bedroom, bathroom and sleeping loft above. The loft construction was a timber frame system utilizing recycled timbers from the Balsams Resort in northern New Hampshire. The stones for the front steps and hearth of the fireplace came from the existing cottage’s granite chimney. Stylistically, the design is a mix of both a “Cottage” style of architecture with some clean and simple “Tech” style features, such as the air-craft cable and metal railing system. The color red was used as a highlight feature, accentuated on the shed dormer window exterior frames, the vintage looking range, the sliding doors and other interior elements.
Photographer: John Hession
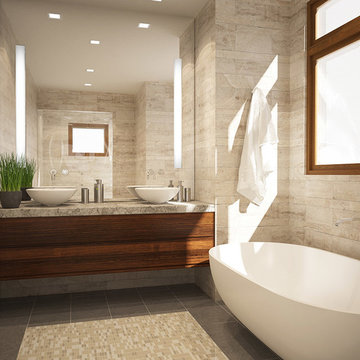
3D Rendering prepared for potential buyers of a new condominium development in Philadelphia.
サンフランシスコにあるお手頃価格の小さなモダンスタイルのおしゃれなマスターバスルーム (ベッセル式洗面器、フラットパネル扉のキャビネット、中間色木目調キャビネット、ライムストーンの洗面台、置き型浴槽、ベージュのタイル、石タイル、茶色い壁) の写真
サンフランシスコにあるお手頃価格の小さなモダンスタイルのおしゃれなマスターバスルーム (ベッセル式洗面器、フラットパネル扉のキャビネット、中間色木目調キャビネット、ライムストーンの洗面台、置き型浴槽、ベージュのタイル、石タイル、茶色い壁) の写真
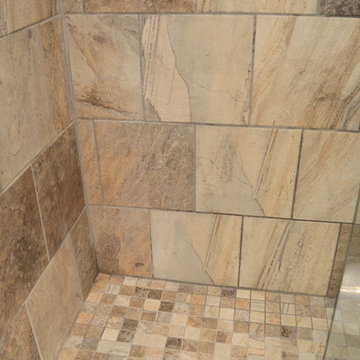
This guest bathroom remodel drastically changed this old, bland, compact bathroom into a rustic paradise. The use of slate in the shower as well as the floor tile really sets this bathroom off as unique. Now guests beg to use this handsome bathroom when they visit!
Tabitha Stephens
小さなブラウンの浴室・バスルーム (中間色木目調キャビネット、石タイル) の写真
1
