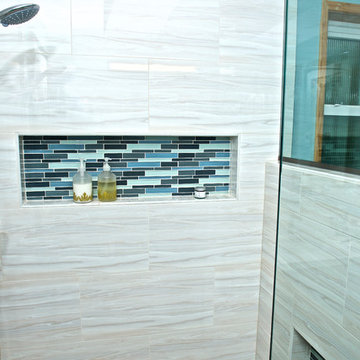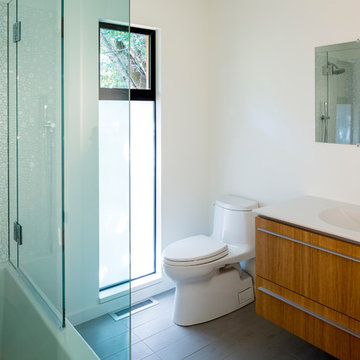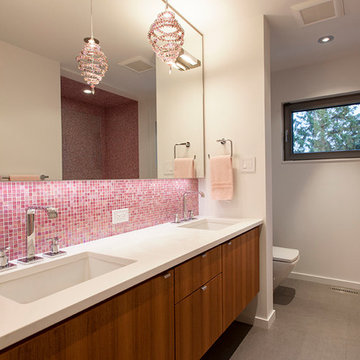ターコイズブルーの浴室・バスルーム (中間色木目調キャビネット、フラットパネル扉のキャビネット) の写真
絞り込み:
資材コスト
並び替え:今日の人気順
写真 1〜20 枚目(全 534 枚)
1/4

When Casework first met this 550 square foot attic space in a 1912 Seattle Craftsman home, it was dated and not functional. The homeowners wanted to transform their existing master bedroom and bathroom to include more practical closet and storage space as well as add a nursery. The renovation created a purposeful division of space for a growing family, including a cozy master with built-in bench storage, a spacious his and hers dressing room, open and bright master bath with brass and black details, and a nursery perfect for a growing child. Through clever built-ins and a minimal but effective color palette, Casework was able to turn this wasted attic space into a comfortable, inviting and purposeful sanctuary.

Just because you have a small space, doesn't mean you can't have the bathroom of your dreams. With this small foot print we were able to fit in two shower heads, two shower benches and hidden storage solutions!

Primary bathroom
サンフランシスコにあるミッドセンチュリースタイルのおしゃれなマスターバスルーム (中間色木目調キャビネット、コーナー型浴槽、洗い場付きシャワー、緑のタイル、セラミックタイル、白い壁、一体型シンク、クオーツストーンの洗面台、白い床、開き戸のシャワー、白い洗面カウンター、ニッチ、洗面台2つ、造り付け洗面台、塗装板張りの天井、フラットパネル扉のキャビネット) の写真
サンフランシスコにあるミッドセンチュリースタイルのおしゃれなマスターバスルーム (中間色木目調キャビネット、コーナー型浴槽、洗い場付きシャワー、緑のタイル、セラミックタイル、白い壁、一体型シンク、クオーツストーンの洗面台、白い床、開き戸のシャワー、白い洗面カウンター、ニッチ、洗面台2つ、造り付け洗面台、塗装板張りの天井、フラットパネル扉のキャビネット) の写真

Douche à l'italienne en zellige écaille couleur émeraude, un plan vasque en marbre Fior di Bosco et façades chêne.
Une robinetterie doré brossé. Une salle de bain très compacte mais qui a tout d'une grande.
Un projet tout en finesse. La robinetterie murale a été posée sur un miroir lui aussi sur mesure. L'association des artisans : marbrier, menuisier, carreleur, plombier, miroitier ont permis ce résultat tout en finesse.

ニューヨークにあるミッドセンチュリースタイルのおしゃれなバスルーム (浴槽なし) (中間色木目調キャビネット、コーナー設置型シャワー、青いタイル、白いタイル、サブウェイタイル、グレーの壁、横長型シンク、グレーの床、オープンシャワー、コンクリートの床、フラットパネル扉のキャビネット) の写真

ボルチモアにあるお手頃価格の中くらいなコンテンポラリースタイルのおしゃれなバスルーム (浴槽なし) (フラットパネル扉のキャビネット、中間色木目調キャビネット、ドロップイン型浴槽、シャワー付き浴槽 、一体型トイレ 、白いタイル、セラミックタイル、グレーの壁、セラミックタイルの床、一体型シンク、人工大理石カウンター、青い床、シャワーカーテン、白い洗面カウンター) の写真

Spa-like master bath retreat with wave wall tile and mosaic glass bubble tile accent, Curb-less shower, wall mounted vanity with waterfall ends create a serene atmosphere.

Scott Amundson
ミネアポリスにあるお手頃価格の中くらいなミッドセンチュリースタイルのおしゃれなバスルーム (浴槽なし) (フラットパネル扉のキャビネット、中間色木目調キャビネット、白いタイル、白い壁、磁器タイルの床、アンダーカウンター洗面器、クオーツストーンの洗面台、グレーの床、白い洗面カウンター) の写真
ミネアポリスにあるお手頃価格の中くらいなミッドセンチュリースタイルのおしゃれなバスルーム (浴槽なし) (フラットパネル扉のキャビネット、中間色木目調キャビネット、白いタイル、白い壁、磁器タイルの床、アンダーカウンター洗面器、クオーツストーンの洗面台、グレーの床、白い洗面カウンター) の写真

他の地域にあるカントリー風のおしゃれなバスルーム (浴槽なし) (中間色木目調キャビネット、バリアフリー、白いタイル、白い壁、アンダーカウンター洗面器、マルチカラーの床、開き戸のシャワー、ニッチ、シャワーベンチ、フラットパネル扉のキャビネット) の写真

The Kipling house is a new addition to the Montrose neighborhood. Designed for a family of five, it allows for generous open family zones oriented to large glass walls facing the street and courtyard pool. The courtyard also creates a buffer between the master suite and the children's play and bedroom zones. The master suite echoes the first floor connection to the exterior, with large glass walls facing balconies to the courtyard and street. Fixed wood screens provide privacy on the first floor while a large sliding second floor panel allows the street balcony to exchange privacy control with the study. Material changes on the exterior articulate the zones of the house and negotiate structural loads.

This project took a dated bathroom and changed it into a beautiful, tropical bathroom
ポートランドにある中くらいなビーチスタイルのおしゃれなマスターバスルーム (フラットパネル扉のキャビネット、中間色木目調キャビネット、バリアフリー、白いタイル、青い壁、アンダーカウンター洗面器、クオーツストーンの洗面台) の写真
ポートランドにある中くらいなビーチスタイルのおしゃれなマスターバスルーム (フラットパネル扉のキャビネット、中間色木目調キャビネット、バリアフリー、白いタイル、青い壁、アンダーカウンター洗面器、クオーツストーンの洗面台) の写真

The large master bathroom includes a soaking tub and glass shower.
Anice Hoachlander, Hoachlander Davis Photography LLC
ワシントンD.C.にある高級な中くらいなコンテンポラリースタイルのおしゃれなマスターバスルーム (フラットパネル扉のキャビネット、中間色木目調キャビネット、アルコーブ型シャワー、青いタイル、ガラスタイル、白い壁、セラミックタイルの床、アンダーマウント型浴槽、一体型シンク、人工大理石カウンター、グレーの床、開き戸のシャワー) の写真
ワシントンD.C.にある高級な中くらいなコンテンポラリースタイルのおしゃれなマスターバスルーム (フラットパネル扉のキャビネット、中間色木目調キャビネット、アルコーブ型シャワー、青いタイル、ガラスタイル、白い壁、セラミックタイルの床、アンダーマウント型浴槽、一体型シンク、人工大理石カウンター、グレーの床、開き戸のシャワー) の写真

Brittany M. Powell
サンフランシスコにある高級な小さなモダンスタイルのおしゃれな浴室 (一体型シンク、フラットパネル扉のキャビネット、中間色木目調キャビネット、置き型浴槽、バリアフリー、壁掛け式トイレ、グレーのタイル、ガラスタイル、白い壁、磁器タイルの床) の写真
サンフランシスコにある高級な小さなモダンスタイルのおしゃれな浴室 (一体型シンク、フラットパネル扉のキャビネット、中間色木目調キャビネット、置き型浴槽、バリアフリー、壁掛け式トイレ、グレーのタイル、ガラスタイル、白い壁、磁器タイルの床) の写真

Mid Century inspired bathroom designed and built by Echo Park developers, "Resourceful Developments"
Incredible architectural photography by Val Riolo.

photo by scott hargis
サンフランシスコにある中くらいなコンテンポラリースタイルのおしゃれな浴室 (一体型シンク、磁器タイル、フラットパネル扉のキャビネット、中間色木目調キャビネット、シャワー付き浴槽 、一体型トイレ 、白いタイル、白い壁、磁器タイルの床) の写真
サンフランシスコにある中くらいなコンテンポラリースタイルのおしゃれな浴室 (一体型シンク、磁器タイル、フラットパネル扉のキャビネット、中間色木目調キャビネット、シャワー付き浴槽 、一体型トイレ 、白いタイル、白い壁、磁器タイルの床) の写真

Shawn Talbot
エドモントンにあるコンテンポラリースタイルのおしゃれな浴室 (アンダーカウンター洗面器、フラットパネル扉のキャビネット、中間色木目調キャビネット、ピンクのタイル、モザイクタイル) の写真
エドモントンにあるコンテンポラリースタイルのおしゃれな浴室 (アンダーカウンター洗面器、フラットパネル扉のキャビネット、中間色木目調キャビネット、ピンクのタイル、モザイクタイル) の写真

This master bath was completely remodeled taken down to the studs. Originally it had a linen closet, jetted built-in tub and small shower. Now, it's an open spa-like, tranquil retreat. The shower is double the previous size and has a walk-in feature. The tub is a stand alone soaking tub. The vanity was purchased from an antique store and then turned into a vanity. It is a combination of contemporary meets classic with the floor to ceiling marble and the chandelier above the bathtub even the fixtures have a classic yet contemporary line.

With no windows or natural light, we used a combination of artificial light, open space, and white walls to brighten this master bath remodel. Over the white, we layered a sophisticated palette of finishes that embrace color, pattern, and texture: 1) long hex accent tile in “lemongrass” gold from Walker Zanger (mounted vertically for a new take on mid-century aesthetics); 2) large format slate gray floor tile to ground the room; 3) textured 2X10 glossy white shower field tile (can’t resist touching it); 4) rich walnut wraps with heavy graining to define task areas; and 5) dirty blue accessories to provide contrast and interest.
Photographer: Markert Photo, Inc.

Garage conversion into Additional Dwelling Unit / Tiny House
ワシントンD.C.にあるお手頃価格の小さなコンテンポラリースタイルのおしゃれなバスルーム (浴槽なし) (中間色木目調キャビネット、コーナー設置型シャワー、一体型トイレ 、白いタイル、サブウェイタイル、白い壁、リノリウムの床、コンソール型シンク、グレーの床、開き戸のシャワー、洗濯室、洗面台1つ、造り付け洗面台、フラットパネル扉のキャビネット) の写真
ワシントンD.C.にあるお手頃価格の小さなコンテンポラリースタイルのおしゃれなバスルーム (浴槽なし) (中間色木目調キャビネット、コーナー設置型シャワー、一体型トイレ 、白いタイル、サブウェイタイル、白い壁、リノリウムの床、コンソール型シンク、グレーの床、開き戸のシャワー、洗濯室、洗面台1つ、造り付け洗面台、フラットパネル扉のキャビネット) の写真

ロサンゼルスにある高級な中くらいなおしゃれな子供用バスルーム (フラットパネル扉のキャビネット、中間色木目調キャビネット、ドロップイン型浴槽、シャワー付き浴槽 、一体型トイレ 、緑のタイル、モザイクタイル、白い壁、磁器タイルの床、一体型シンク、木製洗面台、黒い床、引戸のシャワー、ブラウンの洗面カウンター、洗面台2つ、独立型洗面台) の写真
ターコイズブルーの浴室・バスルーム (中間色木目調キャビネット、フラットパネル扉のキャビネット) の写真
1