木目調の浴室・バスルーム (中間色木目調キャビネット、白いキャビネット、茶色い床、ベージュの壁) の写真
絞り込み:
資材コスト
並び替え:今日の人気順
写真 1〜20 枚目(全 51 枚)

Alder wood custom cabinetry in this hallway bathroom with a Braziilian Cherry wood floor features a tall cabinet for storing linens surmounted by generous moulding. There is a bathtub/shower area and a niche for the toilet. The white undermount double sinks have bronze faucets by Santec complemented by a large framed mirror.
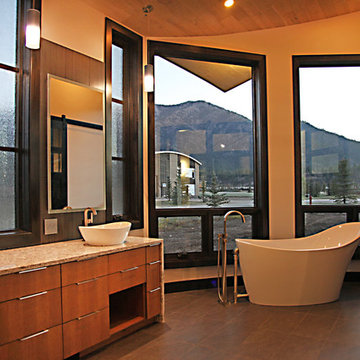
Master bathroom with mountain views.
他の地域にある広いモダンスタイルのおしゃれなマスターバスルーム (フラットパネル扉のキャビネット、中間色木目調キャビネット、置き型浴槽、ベージュの壁、無垢フローリング、ベッセル式洗面器、御影石の洗面台、茶色い床) の写真
他の地域にある広いモダンスタイルのおしゃれなマスターバスルーム (フラットパネル扉のキャビネット、中間色木目調キャビネット、置き型浴槽、ベージュの壁、無垢フローリング、ベッセル式洗面器、御影石の洗面台、茶色い床) の写真
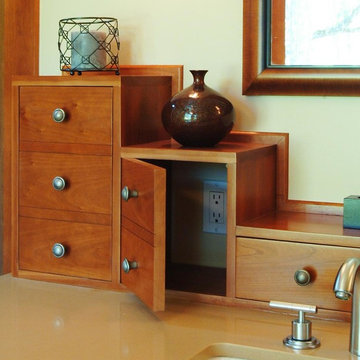
サクラメントにあるお手頃価格の中くらいなコンテンポラリースタイルのおしゃれなマスターバスルーム (フラットパネル扉のキャビネット、中間色木目調キャビネット、置き型浴槽、コーナー設置型シャワー、分離型トイレ、ベージュのタイル、セラミックタイル、ベージュの壁、セラミックタイルの床、アンダーカウンター洗面器、クオーツストーンの洗面台、茶色い床、開き戸のシャワー) の写真
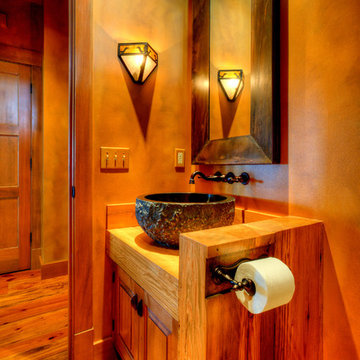
Photography by Lucas Henning.
シアトルにある高級な中くらいなカントリー風のおしゃれなバスルーム (浴槽なし) (レイズドパネル扉のキャビネット、中間色木目調キャビネット、一体型トイレ 、ベージュの壁、無垢フローリング、ベッセル式洗面器、木製洗面台、茶色い床、ブラウンの洗面カウンター) の写真
シアトルにある高級な中くらいなカントリー風のおしゃれなバスルーム (浴槽なし) (レイズドパネル扉のキャビネット、中間色木目調キャビネット、一体型トイレ 、ベージュの壁、無垢フローリング、ベッセル式洗面器、木製洗面台、茶色い床、ブラウンの洗面カウンター) の写真
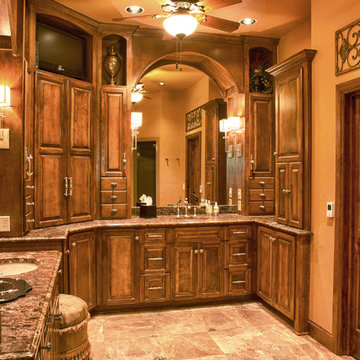
James Photographic Design
ダラスにある広いラスティックスタイルのおしゃれなマスターバスルーム (レイズドパネル扉のキャビネット、中間色木目調キャビネット、アルコーブ型シャワー、一体型トイレ 、ベージュのタイル、石タイル、ベージュの壁、大理石の床、アンダーカウンター洗面器、大理石の洗面台、茶色い床) の写真
ダラスにある広いラスティックスタイルのおしゃれなマスターバスルーム (レイズドパネル扉のキャビネット、中間色木目調キャビネット、アルコーブ型シャワー、一体型トイレ 、ベージュのタイル、石タイル、ベージュの壁、大理石の床、アンダーカウンター洗面器、大理石の洗面台、茶色い床) の写真

Large walkin shower with soaking tub and secure view of the property. HVAC is 10" Irrigation pipe
Photo Credit D.E Grabenstein
他の地域にあるお手頃価格の広いラスティックスタイルのおしゃれなマスターバスルーム (家具調キャビネット、白いキャビネット、置き型浴槽、オープン型シャワー、分離型トイレ、ベージュのタイル、石タイル、ベージュの壁、無垢フローリング、ベッセル式洗面器、木製洗面台、茶色い床、オープンシャワー、ベージュのカウンター) の写真
他の地域にあるお手頃価格の広いラスティックスタイルのおしゃれなマスターバスルーム (家具調キャビネット、白いキャビネット、置き型浴槽、オープン型シャワー、分離型トイレ、ベージュのタイル、石タイル、ベージュの壁、無垢フローリング、ベッセル式洗面器、木製洗面台、茶色い床、オープンシャワー、ベージュのカウンター) の写真
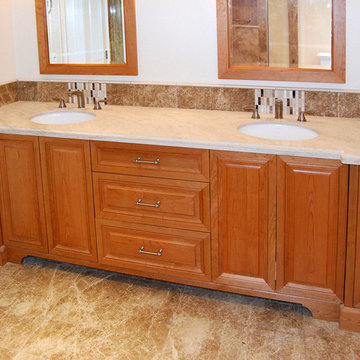
サンフランシスコにある広いトラディショナルスタイルのおしゃれなマスターバスルーム (レイズドパネル扉のキャビネット、中間色木目調キャビネット、ベージュの壁、大理石の床、アンダーカウンター洗面器、茶色い床) の写真
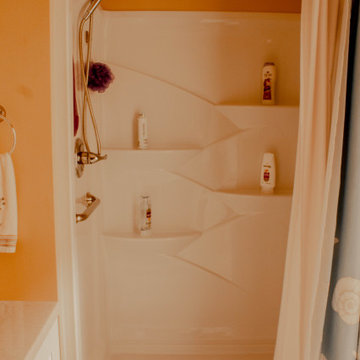
他の地域にあるお手頃価格の小さなトランジショナルスタイルのおしゃれなバスルーム (浴槽なし) (シェーカースタイル扉のキャビネット、白いキャビネット、アルコーブ型シャワー、分離型トイレ、ベージュの壁、クッションフロア、アンダーカウンター洗面器、大理石の洗面台、茶色い床、シャワーカーテン、白い洗面カウンター、洗濯室、洗面台1つ、独立型洗面台) の写真

Ryan Wright
デンバーにあるお手頃価格の広いトランジショナルスタイルのおしゃれなマスターバスルーム (シェーカースタイル扉のキャビネット、中間色木目調キャビネット、ドロップイン型浴槽、アルコーブ型シャワー、ベージュのタイル、セラミックタイル、ベージュの壁、淡色無垢フローリング、アンダーカウンター洗面器、御影石の洗面台、分離型トイレ、茶色い床、開き戸のシャワー) の写真
デンバーにあるお手頃価格の広いトランジショナルスタイルのおしゃれなマスターバスルーム (シェーカースタイル扉のキャビネット、中間色木目調キャビネット、ドロップイン型浴槽、アルコーブ型シャワー、ベージュのタイル、セラミックタイル、ベージュの壁、淡色無垢フローリング、アンダーカウンター洗面器、御影石の洗面台、分離型トイレ、茶色い床、開き戸のシャワー) の写真
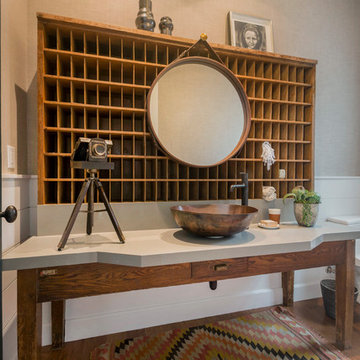
ロサンゼルスにあるエクレクティックスタイルのおしゃれなバスルーム (浴槽なし) (中間色木目調キャビネット、ベージュの壁、無垢フローリング、ベッセル式洗面器、茶色い床) の写真
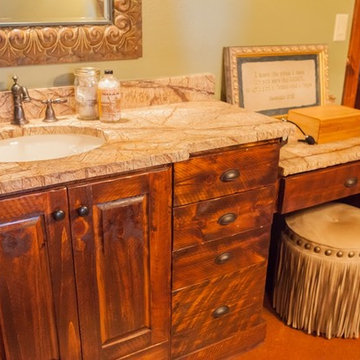
ダラスにある中くらいなサンタフェスタイルのおしゃれなバスルーム (浴槽なし) (レイズドパネル扉のキャビネット、中間色木目調キャビネット、アンダーカウンター洗面器、ベージュの壁、コンクリートの床、茶色い床) の写真
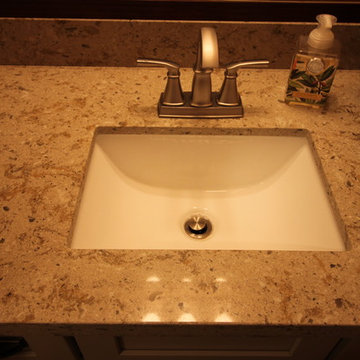
Medallion Cabinets in Chai Latte Shaker with Pental Quartz Countertop in Cappuccino. Laminate Flooring with Brushed Pewter Knobs and Cup Pulls to tie it all together.
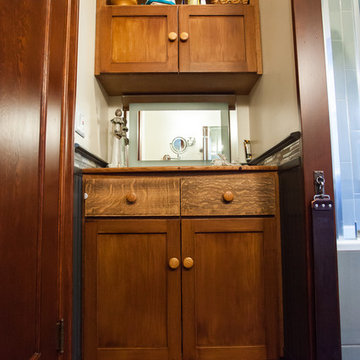
Debbie Schab photography
The cabinet maker and homeowner created the new built in cabinets and made them look old, as well as refinishing the old fir flooring.
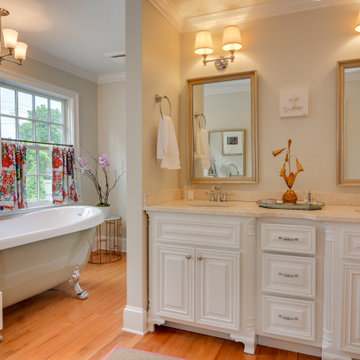
アトランタにあるトラディショナルスタイルのおしゃれな浴室 (レイズドパネル扉のキャビネット、白いキャビネット、猫足バスタブ、ベージュの壁、無垢フローリング、アンダーカウンター洗面器、茶色い床、ベージュのカウンター、洗面台2つ) の写真
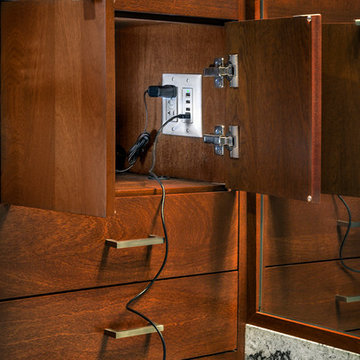
ニューヨークにある広いトラディショナルスタイルのおしゃれなマスターバスルーム (フラットパネル扉のキャビネット、中間色木目調キャビネット、置き型浴槽、グレーのタイル、ベージュの壁、濃色無垢フローリング、オーバーカウンターシンク、ラミネートカウンター、茶色い床) の写真
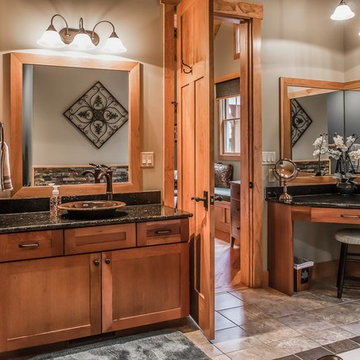
This one-story post-and-beam constructed home features rustic wood accents throughout, two kitchen islands, an elevator, a fireplace in the bedroom, a walk-out basement the includes a large game room, office, family living area, and more. Out back are expansive multiple decks, a screened porch, and a full outdoor kitchen with fireplace on the lower level. Plenty of parking, with both an attached, 3-car garage and a separate 2-car garage with additional carport. The clients wanted to keep the mountain feel, and had us install a large water feature in front, opposite the front entry.
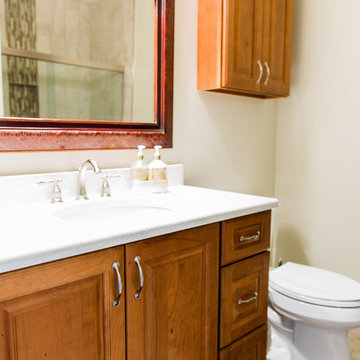
シアトルにある高級な中くらいなトラディショナルスタイルのおしゃれな浴室 (レイズドパネル扉のキャビネット、中間色木目調キャビネット、アルコーブ型シャワー、分離型トイレ、マルチカラーのタイル、磁器タイル、ベージュの壁、竹フローリング、アンダーカウンター洗面器、クオーツストーンの洗面台、茶色い床、引戸のシャワー) の写真

An amazing Meadowlark Design + Build bathroom with a walk in shower. Part of a whole home remodel in Ann Arbor, Michigan.
Photography by Beth Singer.
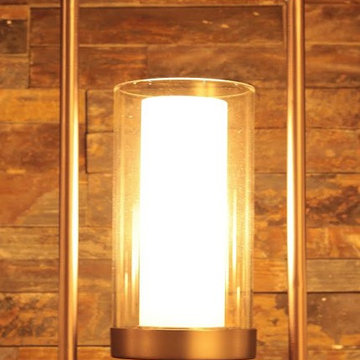
他の地域にある中くらいなトラディショナルスタイルのおしゃれなマスターバスルーム (レイズドパネル扉のキャビネット、中間色木目調キャビネット、茶色いタイル、石タイル、ベージュの壁、セラミックタイルの床、オーバーカウンターシンク、茶色い床、ブラウンの洗面カウンター) の写真
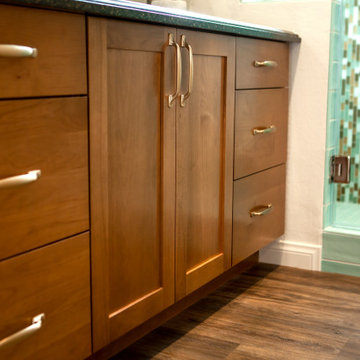
We finish off our remodel with a beautiful, all new master bathroom. Making more room inside the shower meant rebuilding a wall, but in doing so, we created a 36” open space within the glass enclosure. Finishing the shower walls with elongated subway tiles in teal, and a few white tiles for accent pieces. A vertical glass mosaic accent piece decorates the space nicely. This shower has all the bells and whistles. Three grab bars, a shower seat made of the same Cambria slab as the countertops, a 3 bay shower niche on the back wall, and a single shower niche near the multi-function, adjustable hand shower head. The flooring of the shower is a safe, 2x2 anti-slip flooring for safety and décor. The cabinets in the space are a custom made, rare upper cabinet and lower cabinet combo. Again, real Alder wood cabinets, these however are stained in a cinnamon color, with shaker doors and slab drawers. Continuing with the eclectic feel, we have brushed gold handles, and a polished nickel Moen faucet. Finishing the space with a custom made mirror atop the same glass mosaic that is in the brand new shower.
木目調の浴室・バスルーム (中間色木目調キャビネット、白いキャビネット、茶色い床、ベージュの壁) の写真
1