木目調の浴室・バスルーム (中間色木目調キャビネット、白いキャビネット、磁器タイルの床、分離型トイレ) の写真
絞り込み:
資材コスト
並び替え:今日の人気順
写真 81〜100 枚目(全 195 枚)
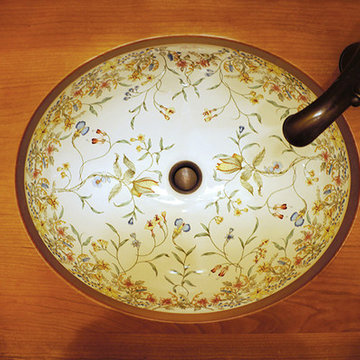
Artisan sink
ボストンにあるトラディショナルスタイルのおしゃれな浴室 (アンダーカウンター洗面器、落し込みパネル扉のキャビネット、白いキャビネット、木製洗面台、分離型トイレ、黄色い壁、磁器タイルの床) の写真
ボストンにあるトラディショナルスタイルのおしゃれな浴室 (アンダーカウンター洗面器、落し込みパネル扉のキャビネット、白いキャビネット、木製洗面台、分離型トイレ、黄色い壁、磁器タイルの床) の写真
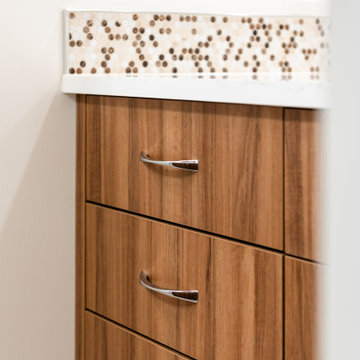
バンクーバーにあるお手頃価格の小さなミッドセンチュリースタイルのおしゃれなバスルーム (浴槽なし) (フラットパネル扉のキャビネット、中間色木目調キャビネット、アルコーブ型シャワー、分離型トイレ、グレーのタイル、磁器タイル、白い壁、磁器タイルの床、アンダーカウンター洗面器、クオーツストーンの洗面台、グレーの床、開き戸のシャワー、白い洗面カウンター) の写真
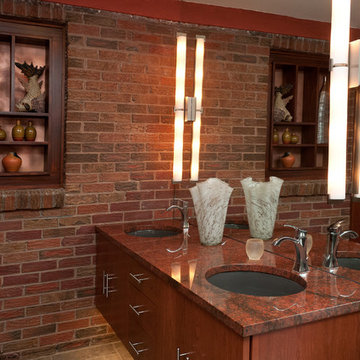
#interior Directions by Susan Prestia,Allied ASID, #Rick Cummings,Photo,Optical Illusions,Infinity
カンザスシティにあるお手頃価格の中くらいなラスティックスタイルのおしゃれなマスターバスルーム (フラットパネル扉のキャビネット、中間色木目調キャビネット、アルコーブ型シャワー、分離型トイレ、マルチカラーのタイル、磁器タイル、赤い壁、磁器タイルの床、アンダーカウンター洗面器、御影石の洗面台) の写真
カンザスシティにあるお手頃価格の中くらいなラスティックスタイルのおしゃれなマスターバスルーム (フラットパネル扉のキャビネット、中間色木目調キャビネット、アルコーブ型シャワー、分離型トイレ、マルチカラーのタイル、磁器タイル、赤い壁、磁器タイルの床、アンダーカウンター洗面器、御影石の洗面台) の写真
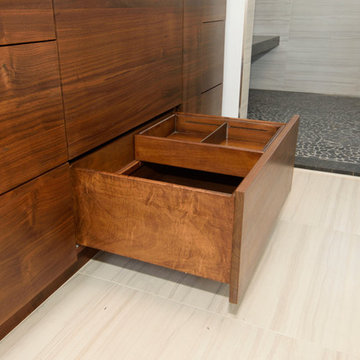
Rift sawn Walnut vanity; push to release doors & drawers; adjustable drawer dividers; electrical outlets in some drawers, dovetailed drawer boxes; soft-close hardware; Images by UDCC
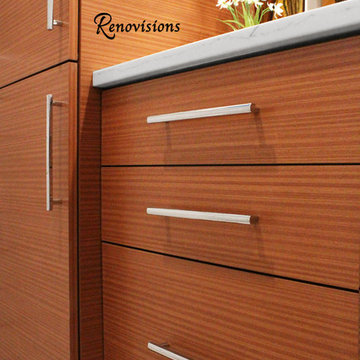
When these Canton, MA homeowners desired to upgrade their childrens’ bathroom, they were referred to Renovisions who were grateful to accept the task. The clients were unhappy with the existing cramped floor plan, lack of storage, old and drafty windows, outdated fixtures and overall lackluster aesthetic.
Renovisions designed the new room to not only meet the client’s goals, but exceeded them abundantly. Mobility in the space was limited due to the door swing into the room. Renovisions recommended replacing the currenmt door with a pocket door in an arch-top beaded design to match the nearby bedroom doors, while also upgrading the hallway linen closet with new shelving and same styled door.
Renovisions also increased the layout by borrowing space from the adjacent dining room. There is now more room for the handsome, quartered-mahogany wall-hung vanity with linen tower.
Since the homeowners requested a contemporary look, the design team focused on choosing more modern products including a soaking tub, minimalistic square designed shower heads, tub filler, single lever faucet and a large rectangular sink. The white quartz countertop with wide veining and waterfall edge, along with the striking larger format subway tile finished with square edge chrome profiles contribute to the clean aethetic and modern appeal.
From the sleek porcelain plank floor tile, new double-mulled Marvin casement windows and recessed lighting that provides just the right amount of light, the end result: a one-of-a-kind bathroom, a unique and modern ‘Revitalized Room’.
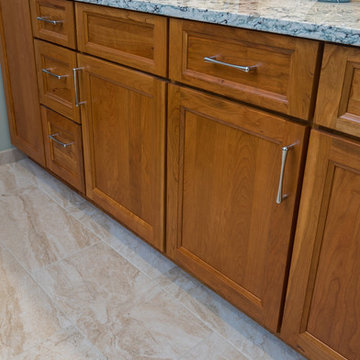
This amazing eclectic bathroom design in Newtown, PA is a one-of-a-kind space with custom features throughout. Take a close look at the details that set this design apart! At the center of this bathroom remodel is an extra large shower with a unique, custom-created tile design that brought out the homeowners love of fishing. The mosaic tile design includes a pond on the shower floor with turtles and lily pads, salmon swimming "upstream", a blue heron, and a waterfall design from the custom storage niche down the wall and the shower seat onto the floor. A frameless glass shower enclosure shows off the design and allows light to shine throughout the space. This airy, natural quality is also reflected in the floating wood shelves, large window allowing natural light into the room, Koch wood vanity complemented by a Cambria countertop, and in the color scheme that incorporates warm neutral tones.
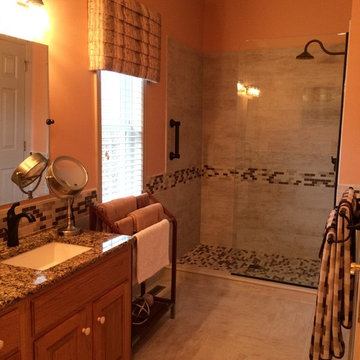
他の地域にあるお手頃価格の中くらいなトラディショナルスタイルのおしゃれなマスターバスルーム (レイズドパネル扉のキャビネット、中間色木目調キャビネット、アルコーブ型シャワー、分離型トイレ、ベージュのタイル、磁器タイル、オレンジの壁、磁器タイルの床、アンダーカウンター洗面器、クオーツストーンの洗面台) の写真
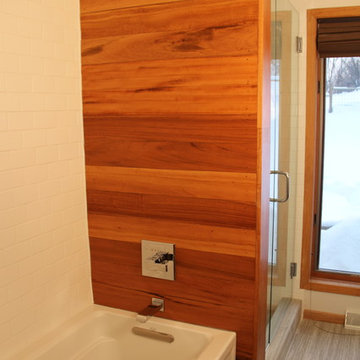
This is part of a whole home remodel we completed and featured in the Home Builder's Association Showcase of Remodeled Homes.
The old bathroom was cramped and crowded. There was a wall at the end of the vanity with no real purpose. The toilet was next to the bathtub/shower unit.
Our redesign took out that wall and swapped the toilet to the other side. The clients wanted a soaking tub and a stand-alone tiled shower, so we put the shower in where the toilet used to be.
The shower is a tiled in shower, with two large cubbies for shampoos, etc and a diagonal bench seat in the back corner. It is tiled with a matter 3"x6" subway tile. The fixtures are a clean chrome finish. It is closed in by a glass surround expertly done by our friends at Twin Bay Glass.
The tub was replaced with a deep soaking acrylic tub that was surrounded by two walls of matte subway tile and one wall of custom built tigerwood which is a beautiful exotic hardwood that was sealed and varnished to withstand the water. The tub fixtures of course match the shower and are a nice clean finish.
The old ceiling texture was scraped and sanded and painted white. The walls were painted Painter's white. New lighting and a new ceiling fan were installed to update the room and help it function more efficiently.
Photo by Laura Cavendish
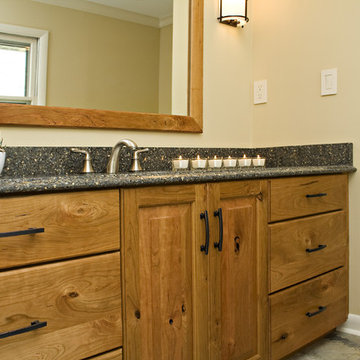
This remodel, completed in a home in Chapel Hill in spring of 2012, feels warm and inviting. Rustic cherry cabinetry and dark quartz countertops are offset perfectly by the slate-look porcelain floor tiles. The white fittings and creamy walls and shower create a soft backdrop. Satin nickel fittings and a new frameless glass shower enclosure open up the shower area and allow the home owners to see their beautiful backyard view from anywhere in the room.
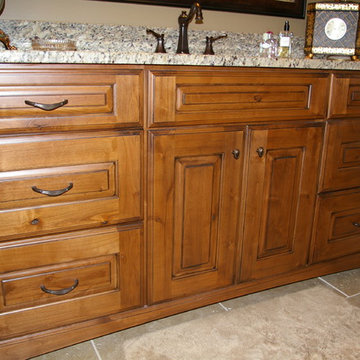
Dura Supreme Cabinetry
Highland Design Gallery - Todd Swarts
アトランタにある高級な広いトランジショナルスタイルのおしゃれなマスターバスルーム (アンダーカウンター洗面器、中間色木目調キャビネット、御影石の洗面台、コーナー設置型シャワー、ベージュのタイル、磁器タイル、ドロップイン型浴槽、分離型トイレ、ベージュの壁、磁器タイルの床、フラットパネル扉のキャビネット) の写真
アトランタにある高級な広いトランジショナルスタイルのおしゃれなマスターバスルーム (アンダーカウンター洗面器、中間色木目調キャビネット、御影石の洗面台、コーナー設置型シャワー、ベージュのタイル、磁器タイル、ドロップイン型浴槽、分離型トイレ、ベージュの壁、磁器タイルの床、フラットパネル扉のキャビネット) の写真
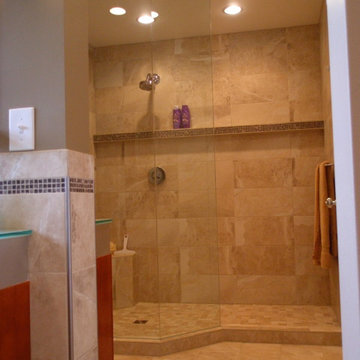
A spacious walk-in shower with a bench seat and a tile accent ledge makes this dream bath a pleasure to experience.
他の地域にある高級な中くらいなモダンスタイルのおしゃれなマスターバスルーム (家具調キャビネット、中間色木目調キャビネット、オープン型シャワー、分離型トイレ、ベージュのタイル、磁器タイル、磁器タイルの床、ガラスの洗面台、ベージュの床) の写真
他の地域にある高級な中くらいなモダンスタイルのおしゃれなマスターバスルーム (家具調キャビネット、中間色木目調キャビネット、オープン型シャワー、分離型トイレ、ベージュのタイル、磁器タイル、磁器タイルの床、ガラスの洗面台、ベージュの床) の写真
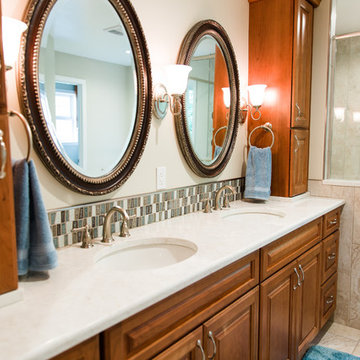
シアトルにある高級な広いトラディショナルスタイルのおしゃれなマスターバスルーム (レイズドパネル扉のキャビネット、中間色木目調キャビネット、置き型浴槽、アルコーブ型シャワー、分離型トイレ、マルチカラーのタイル、磁器タイル、ベージュの壁、磁器タイルの床、アンダーカウンター洗面器、クオーツストーンの洗面台、ベージュの床、開き戸のシャワー) の写真
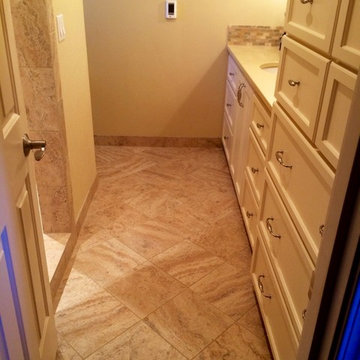
Monogram Interior Design
ポートランドにあるお手頃価格の小さなトラディショナルスタイルのおしゃれなマスターバスルーム (アンダーカウンター洗面器、家具調キャビネット、白いキャビネット、クオーツストーンの洗面台、ダブルシャワー、分離型トイレ、ベージュのタイル、モザイクタイル、ベージュの壁、磁器タイルの床) の写真
ポートランドにあるお手頃価格の小さなトラディショナルスタイルのおしゃれなマスターバスルーム (アンダーカウンター洗面器、家具調キャビネット、白いキャビネット、クオーツストーンの洗面台、ダブルシャワー、分離型トイレ、ベージュのタイル、モザイクタイル、ベージュの壁、磁器タイルの床) の写真
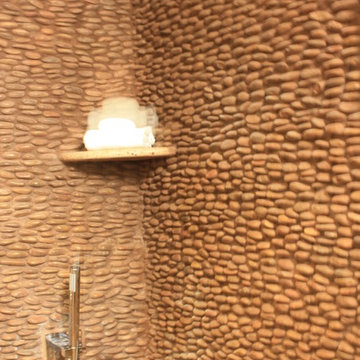
kelli kaufer
ミネアポリスにある高級な中くらいなアジアンスタイルのおしゃれな浴室 (オープンシェルフ、中間色木目調キャビネット、コーナー設置型シャワー、分離型トイレ、茶色いタイル、石タイル、緑の壁、磁器タイルの床、ベッセル式洗面器、木製洗面台) の写真
ミネアポリスにある高級な中くらいなアジアンスタイルのおしゃれな浴室 (オープンシェルフ、中間色木目調キャビネット、コーナー設置型シャワー、分離型トイレ、茶色いタイル、石タイル、緑の壁、磁器タイルの床、ベッセル式洗面器、木製洗面台) の写真
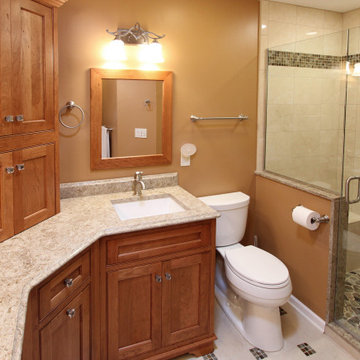
In this masterbath, Medallion Platinum Series Santa Cruz door style with beaded faceframe, Cherry wood finished in Pecan stain vanity and matching framed mirrors were installed. Cambria Berkeley quartz countertop was installed with two undermount sinks. In the shower, Mirasol 10 x 14 Crema Laila polished wall tile with random Forest Marble mix mosaic for the shower floor. Sanaa Gendai Natural random mosaic shower wall border and niche. Kohler verticyl undermount sinks in white, Moen Kingsley faucet and towel bars in brushed nickel. A Jaclo shower system in Satin Nickel with Serena shower head. A custom shower door 3/8" clear heavy duty glass door and panel. On the floor is Mirasol 12 x 12 Crema Laila matte floor tile and 1 x 1 Tozen mosaic tile.
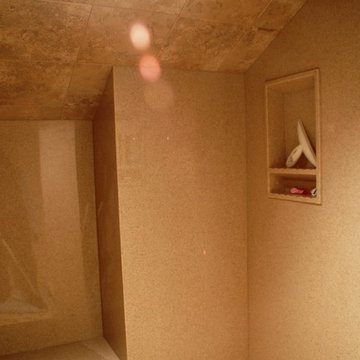
recessed storage in shower for showering essentials.
Mark Kresge
コロンバスにある高級な広いトランジショナルスタイルのおしゃれなマスターバスルーム (アンダーカウンター洗面器、レイズドパネル扉のキャビネット、中間色木目調キャビネット、クオーツストーンの洗面台、オープン型シャワー、分離型トイレ、茶色いタイル、磁器タイル、青い壁、磁器タイルの床) の写真
コロンバスにある高級な広いトランジショナルスタイルのおしゃれなマスターバスルーム (アンダーカウンター洗面器、レイズドパネル扉のキャビネット、中間色木目調キャビネット、クオーツストーンの洗面台、オープン型シャワー、分離型トイレ、茶色いタイル、磁器タイル、青い壁、磁器タイルの床) の写真
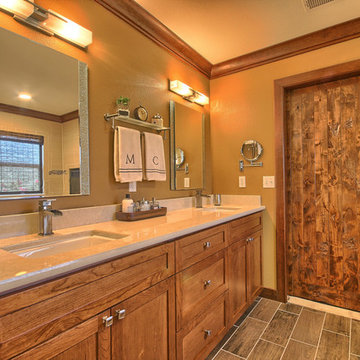
Bob Blandy, Medallion Services
他の地域にある中くらいなトランジショナルスタイルのおしゃれなマスターバスルーム (アンダーカウンター洗面器、シェーカースタイル扉のキャビネット、中間色木目調キャビネット、クオーツストーンの洗面台、ドロップイン型浴槽、コーナー設置型シャワー、分離型トイレ、ベージュのタイル、磁器タイル、黄色い壁、磁器タイルの床) の写真
他の地域にある中くらいなトランジショナルスタイルのおしゃれなマスターバスルーム (アンダーカウンター洗面器、シェーカースタイル扉のキャビネット、中間色木目調キャビネット、クオーツストーンの洗面台、ドロップイン型浴槽、コーナー設置型シャワー、分離型トイレ、ベージュのタイル、磁器タイル、黄色い壁、磁器タイルの床) の写真
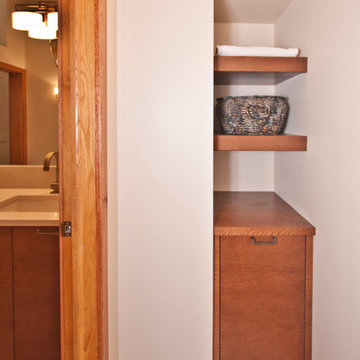
Designed by Terri Sears, Photography by Melissa Mills
ナッシュビルにある高級な中くらいなコンテンポラリースタイルのおしゃれなマスターバスルーム (フラットパネル扉のキャビネット、中間色木目調キャビネット、アルコーブ型シャワー、分離型トイレ、ベージュのタイル、磁器タイル、ベージュの壁、磁器タイルの床、クオーツストーンの洗面台、アンダーカウンター洗面器) の写真
ナッシュビルにある高級な中くらいなコンテンポラリースタイルのおしゃれなマスターバスルーム (フラットパネル扉のキャビネット、中間色木目調キャビネット、アルコーブ型シャワー、分離型トイレ、ベージュのタイル、磁器タイル、ベージュの壁、磁器タイルの床、クオーツストーンの洗面台、アンダーカウンター洗面器) の写真
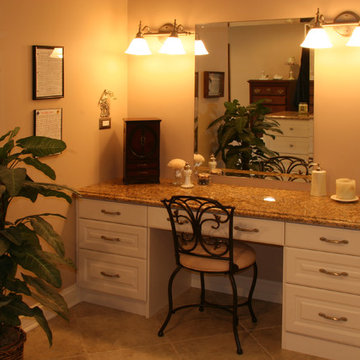
シカゴにあるお手頃価格の広いトラディショナルスタイルのおしゃれなマスターバスルーム (中間色木目調キャビネット、磁器タイルの床、アンダーカウンター洗面器、レイズドパネル扉のキャビネット、御影石の洗面台、ドロップイン型浴槽、コーナー設置型シャワー、分離型トイレ、ベージュのタイル、磁器タイル、ベージュの壁) の写真
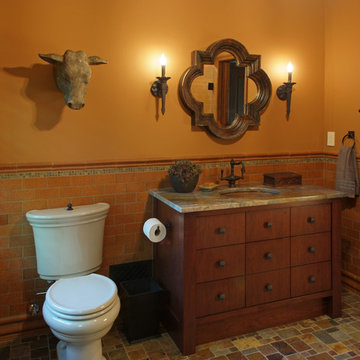
MA Peterson
www.mapeterson.com
ミネアポリスにある中くらいなトランジショナルスタイルのおしゃれなバスルーム (浴槽なし) (アンダーカウンター洗面器、家具調キャビネット、中間色木目調キャビネット、御影石の洗面台、バリアフリー、分離型トイレ、茶色いタイル、テラコッタタイル、黄色い壁、磁器タイルの床) の写真
ミネアポリスにある中くらいなトランジショナルスタイルのおしゃれなバスルーム (浴槽なし) (アンダーカウンター洗面器、家具調キャビネット、中間色木目調キャビネット、御影石の洗面台、バリアフリー、分離型トイレ、茶色いタイル、テラコッタタイル、黄色い壁、磁器タイルの床) の写真
木目調の浴室・バスルーム (中間色木目調キャビネット、白いキャビネット、磁器タイルの床、分離型トイレ) の写真
5