木目調の、黄色い浴室・バスルーム (中間色木目調キャビネット、白いキャビネット、マルチカラーのタイル、分離型トイレ) の写真
絞り込み:
資材コスト
並び替え:今日の人気順
写真 1〜20 枚目(全 104 枚)

The soothing coastal vibes of this bathroom remodel are sure to take you to a place of calm. What a transformation this project underwent! Not only did we transform this bathroom into a spa-like sanctuary, but we also did it ahead of schedule. That's a rare occurrence in the construction and design industry.
We removed the tub and extended out the wall for the shower, which the homeowners chose to expand. This created a walk-in space, made to look even bigger by its frameless glass and large format, linen-look porcelain tile on the walls. For the shower floor, we selected a blue multicolored penny tile, and for the accent band, an opulent glass mosaic tile in dreamy ocean tones. The accent tile also graces the back of a new wall niche. This shower is now beautiful and functional.
To address the issues of storage, we removed a wall, freeing up space near the toilet, which was much-needed. Now there is a custom-built linen pantry crafted from alder wood stretching to the ceiling, adding to the visual height of the room and making the bathroom just work better.
A new vanity, also made of alder wood, and the linen closet were both stained a rich, warm tone to show off that gorgeous grain. For the walls, we chose a cool blue hue that is soothing and fresh.
The accent tile from the shower was carried behind the vanity's two LED mirrors for a bold visual impact. I love the reflection of the light on the tile! The LED mirrors are pretty high-tech, with a defogger and a dimmer to adjust the light levels.
Topping the vanity is a creamy quartz countertop, two under-mount sinks, and plumbing and cabinetry hardware in brushed nickel finishes. The cabinet knobs have a stunning iridescent shell that's hard to miss.
For the floors, we went with a large-format porcelain tile in dark grey that complements the coloring of the space as well as the look and feel.
As a final touch, floating shelves in the same rich wood-tone create additional space for décor items and storage. I styled the shelves with items to inspire and soothe this dreamy bathroom.

Kids bath with transom window to hallway that has light to share.
ポートランドにあるラグジュアリーな中くらいなミッドセンチュリースタイルのおしゃれな子供用バスルーム (中間色木目調キャビネット、アルコーブ型浴槽、バリアフリー、分離型トイレ、マルチカラーのタイル、セラミックタイル、白い壁、テラゾーの床、アンダーカウンター洗面器、クオーツストーンの洗面台、白い床、開き戸のシャワー、白い洗面カウンター、洗面台1つ、フローティング洗面台、三角天井、フラットパネル扉のキャビネット) の写真
ポートランドにあるラグジュアリーな中くらいなミッドセンチュリースタイルのおしゃれな子供用バスルーム (中間色木目調キャビネット、アルコーブ型浴槽、バリアフリー、分離型トイレ、マルチカラーのタイル、セラミックタイル、白い壁、テラゾーの床、アンダーカウンター洗面器、クオーツストーンの洗面台、白い床、開き戸のシャワー、白い洗面カウンター、洗面台1つ、フローティング洗面台、三角天井、フラットパネル扉のキャビネット) の写真
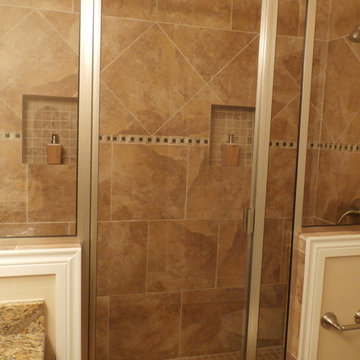
Santa Cecelia Granite counters, Porcelain under-mount sink, Ceramic tile floor in Salerno-SL81 broken joint pattern, Killim Beige, Mocha Maple custom cut cabinets, Walk-in shower with glass door decorative ceramic tile surround with glass accent pieces.

Contemporary Bathroom Suite with Steam Unit, Sauna, and Heated Tile Floors
ミネアポリスにあるお手頃価格の巨大なコンテンポラリースタイルのおしゃれなサウナ (シェーカースタイル扉のキャビネット、中間色木目調キャビネット、ドロップイン型浴槽、コーナー設置型シャワー、分離型トイレ、マルチカラーのタイル、セラミックタイル、緑の壁、セラミックタイルの床、ベッセル式洗面器、御影石の洗面台、ベージュの床、開き戸のシャワー、白い洗面カウンター) の写真
ミネアポリスにあるお手頃価格の巨大なコンテンポラリースタイルのおしゃれなサウナ (シェーカースタイル扉のキャビネット、中間色木目調キャビネット、ドロップイン型浴槽、コーナー設置型シャワー、分離型トイレ、マルチカラーのタイル、セラミックタイル、緑の壁、セラミックタイルの床、ベッセル式洗面器、御影石の洗面台、ベージュの床、開き戸のシャワー、白い洗面カウンター) の写真

Jim Wright Smith
シアトルにある高級な中くらいなラスティックスタイルのおしゃれなマスターバスルーム (ベッセル式洗面器、フラットパネル扉のキャビネット、中間色木目調キャビネット、コンクリートの洗面台、オープン型シャワー、分離型トイレ、マルチカラーのタイル、磁器タイル、緑の壁、スレートの床) の写真
シアトルにある高級な中くらいなラスティックスタイルのおしゃれなマスターバスルーム (ベッセル式洗面器、フラットパネル扉のキャビネット、中間色木目調キャビネット、コンクリートの洗面台、オープン型シャワー、分離型トイレ、マルチカラーのタイル、磁器タイル、緑の壁、スレートの床) の写真
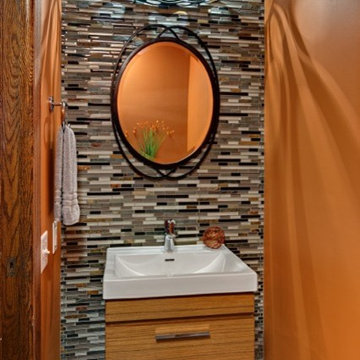
Ehlen Creative Communications
ミネアポリスにあるお手頃価格の小さなモダンスタイルのおしゃれな浴室 (壁付け型シンク、フラットパネル扉のキャビネット、中間色木目調キャビネット、分離型トイレ、マルチカラーのタイル、モザイクタイル、オレンジの壁、磁器タイルの床) の写真
ミネアポリスにあるお手頃価格の小さなモダンスタイルのおしゃれな浴室 (壁付け型シンク、フラットパネル扉のキャビネット、中間色木目調キャビネット、分離型トイレ、マルチカラーのタイル、モザイクタイル、オレンジの壁、磁器タイルの床) の写真

Here are a couple of examples of bathrooms at this project, which have a 'traditional' aesthetic. All tiling and panelling has been very carefully set-out so as to minimise cut joints.
Built-in storage and niches have been introduced, where appropriate, to provide discreet storage and additional interest.
Photographer: Nick Smith

アトランタにある高級な中くらいなトラディショナルスタイルのおしゃれなバスルーム (浴槽なし) (中間色木目調キャビネット、アルコーブ型シャワー、分離型トイレ、マルチカラーのタイル、石タイル、ベージュの壁、ベッセル式洗面器、珪岩の洗面台、開き戸のシャワー、ベージュのカウンター、ニッチ、洗面台1つ、独立型洗面台、シェーカースタイル扉のキャビネット) の写真
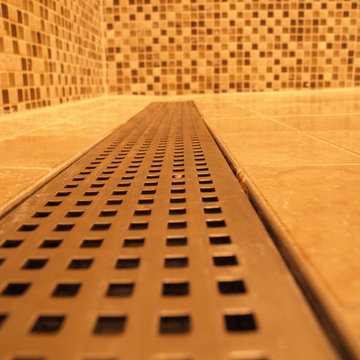
Linear drains are the way to go when using straight edge tiles from 6x6s as shown to a large scaled 12x24. The lines are smooth and finished and gives a clean sleek appearance.
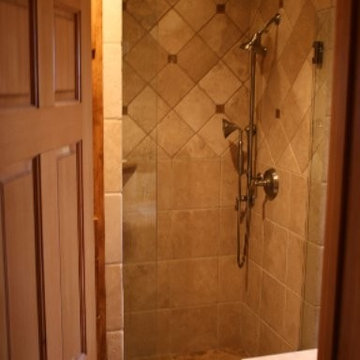
Photo by: Studio B6
サクラメントにある中くらいなラスティックスタイルのおしゃれなマスターバスルーム (アンダーカウンター洗面器、シェーカースタイル扉のキャビネット、中間色木目調キャビネット、大理石の洗面台、ドロップイン型浴槽、オープン型シャワー、分離型トイレ、マルチカラーのタイル、磁器タイル、茶色い壁、トラバーチンの床) の写真
サクラメントにある中くらいなラスティックスタイルのおしゃれなマスターバスルーム (アンダーカウンター洗面器、シェーカースタイル扉のキャビネット、中間色木目調キャビネット、大理石の洗面台、ドロップイン型浴槽、オープン型シャワー、分離型トイレ、マルチカラーのタイル、磁器タイル、茶色い壁、トラバーチンの床) の写真

2-story addition to this historic 1894 Princess Anne Victorian. Family room, new full bath, relocated half bath, expanded kitchen and dining room, with Laundry, Master closet and bathroom above. Wrap-around porch with gazebo.
Photos by 12/12 Architects and Robert McKendrick Photography.
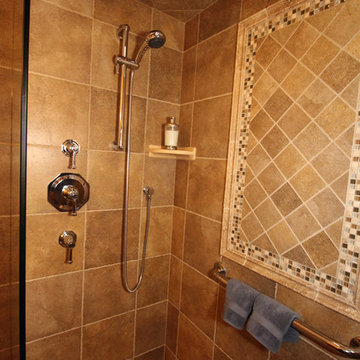
This craftsman style bathroom combines stone tile with glass tile accents to create a striking design. The walk-in shower with a Euro-style glass door has rainfall and slide-bar showerheads, along with matching grab bars and corner shelves for storing shower toiletries. The vanity from Medallion Cabinetry and granite countertop are beautifully accented by a decorative tile border around the room.
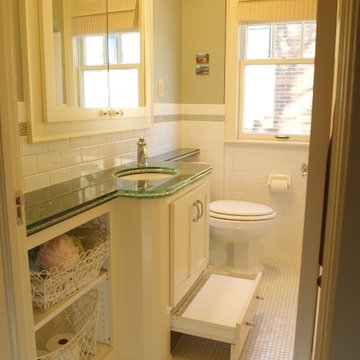
ミネアポリスにあるお手頃価格の中くらいなコンテンポラリースタイルのおしゃれな子供用バスルーム (フラットパネル扉のキャビネット、白いキャビネット、アルコーブ型浴槽、分離型トイレ、マルチカラーのタイル、セラミックタイル、グレーの壁、セラミックタイルの床、アンダーカウンター洗面器、ガラスの洗面台) の写真
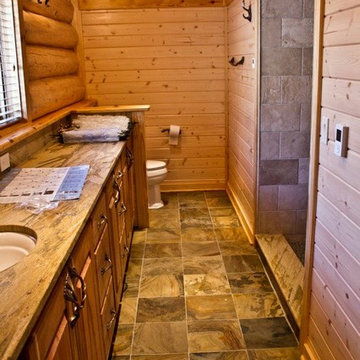
シカゴにある高級な中くらいなトラディショナルスタイルのおしゃれなマスターバスルーム (アンダーカウンター洗面器、レイズドパネル扉のキャビネット、中間色木目調キャビネット、御影石の洗面台、アルコーブ型シャワー、分離型トイレ、マルチカラーのタイル、石スラブタイル、黄色い壁、スレートの床) の写真

Eric Christensen - I wish photography
ミネアポリスにある高級な中くらいなラスティックスタイルのおしゃれなマスターバスルーム (フラットパネル扉のキャビネット、中間色木目調キャビネット、オープン型シャワー、分離型トイレ、マルチカラーのタイル、石タイル、マルチカラーの壁、セラミックタイルの床、アンダーカウンター洗面器、御影石の洗面台、グレーの床、オープンシャワー) の写真
ミネアポリスにある高級な中くらいなラスティックスタイルのおしゃれなマスターバスルーム (フラットパネル扉のキャビネット、中間色木目調キャビネット、オープン型シャワー、分離型トイレ、マルチカラーのタイル、石タイル、マルチカラーの壁、セラミックタイルの床、アンダーカウンター洗面器、御影石の洗面台、グレーの床、オープンシャワー) の写真
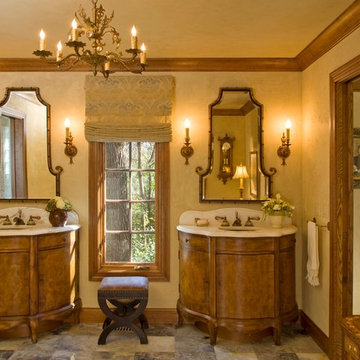
MA Peterson
www.mapeterson.com
ミネアポリスにある広いヴィクトリアン調のおしゃれなマスターバスルーム (家具調キャビネット、中間色木目調キャビネット、アルコーブ型シャワー、分離型トイレ、マルチカラーのタイル、磁器タイル、ベージュの壁、セラミックタイルの床、アンダーカウンター洗面器、御影石の洗面台、ドロップイン型浴槽) の写真
ミネアポリスにある広いヴィクトリアン調のおしゃれなマスターバスルーム (家具調キャビネット、中間色木目調キャビネット、アルコーブ型シャワー、分離型トイレ、マルチカラーのタイル、磁器タイル、ベージュの壁、セラミックタイルの床、アンダーカウンター洗面器、御影石の洗面台、ドロップイン型浴槽) の写真
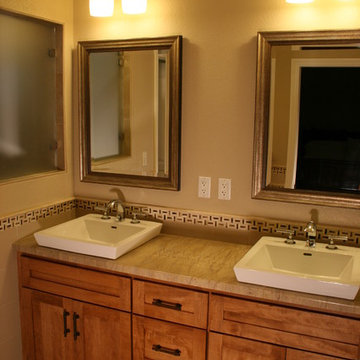
vessel sinks, square sinks, Sahara Gold Marble Counter top, Framed mirror, oil rubbed bronze sconce, glass window in shower, stone mosaic backsplash, bench seat
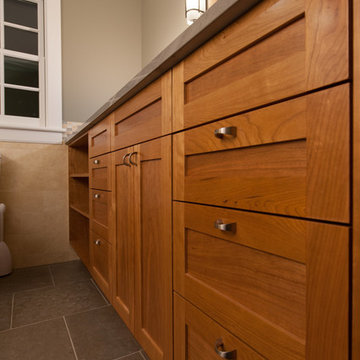
Cherry Vanity detail Photo by J.Gantz
バーリントンにある広いコンテンポラリースタイルのおしゃれなマスターバスルーム (シェーカースタイル扉のキャビネット、中間色木目調キャビネット、分離型トイレ、マルチカラーのタイル、セラミックタイル、グレーの壁、セラミックタイルの床、アンダーカウンター洗面器、珪岩の洗面台) の写真
バーリントンにある広いコンテンポラリースタイルのおしゃれなマスターバスルーム (シェーカースタイル扉のキャビネット、中間色木目調キャビネット、分離型トイレ、マルチカラーのタイル、セラミックタイル、グレーの壁、セラミックタイルの床、アンダーカウンター洗面器、珪岩の洗面台) の写真
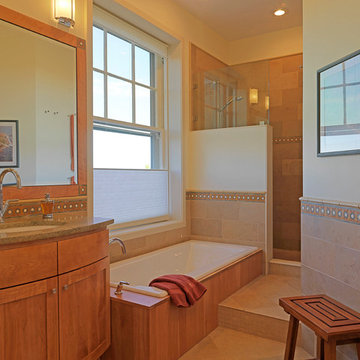
Alain Jaramillo
シカゴにある高級な中くらいなトランジショナルスタイルのおしゃれなマスターバスルーム (アンダーカウンター洗面器、シェーカースタイル扉のキャビネット、中間色木目調キャビネット、御影石の洗面台、置き型浴槽、オープン型シャワー、分離型トイレ、マルチカラーのタイル、石タイル、マルチカラーの壁、トラバーチンの床) の写真
シカゴにある高級な中くらいなトランジショナルスタイルのおしゃれなマスターバスルーム (アンダーカウンター洗面器、シェーカースタイル扉のキャビネット、中間色木目調キャビネット、御影石の洗面台、置き型浴槽、オープン型シャワー、分離型トイレ、マルチカラーのタイル、石タイル、マルチカラーの壁、トラバーチンの床) の写真
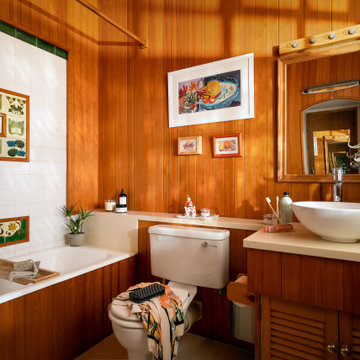
デヴォンにあるビーチスタイルのおしゃれな浴室 (ルーバー扉のキャビネット、中間色木目調キャビネット、アンダーマウント型浴槽、シャワー付き浴槽 、分離型トイレ、マルチカラーのタイル、茶色い壁、ベッセル式洗面器、シャワーカーテン、ベージュのカウンター、洗面台1つ、造り付け洗面台、板張り壁) の写真
木目調の、黄色い浴室・バスルーム (中間色木目調キャビネット、白いキャビネット、マルチカラーのタイル、分離型トイレ) の写真
1