木目調の浴室・バスルーム (中間色木目調キャビネット、白いキャビネット、フラットパネル扉のキャビネット、全タイプの天井の仕上げ) の写真
絞り込み:
資材コスト
並び替え:今日の人気順
写真 1〜13 枚目(全 13 枚)

ハンプシャーにあるカントリー風のおしゃれな浴室 (白いキャビネット、猫足バスタブ、オープン型シャワー、ベージュの壁、ベージュの床、洗面台1つ、フローティング洗面台、表し梁、フラットパネル扉のキャビネット) の写真

This new home, built for a family of 5 on a hillside in Marlboro, VT features a slab-on-grade with frost walls, a thick double stud wall with integrated service cavity, and truss roof with lots of cellulose. It incorporates an innovative compact heating, cooling, and ventilation unit and had the lowest blower door number this team had ever done. Locally sawn hemlock siding, some handmade tiles (the owners are both ceramicists), and a Vermont-made door give the home local shine.

フランクフルトにある中くらいなコンテンポラリースタイルのおしゃれなバスルーム (浴槽なし) (中間色木目調キャビネット、グレーのタイル、磁器タイル、磁器タイルの床、一体型シンク、グレーの床、黒い洗面カウンター、洗面台1つ、造り付け洗面台、バリアフリー、人工大理石カウンター、オープンシャワー、折り上げ天井、フラットパネル扉のキャビネット) の写真

Modern bathroom remodel.
シカゴにある高級な中くらいなモダンスタイルのおしゃれなマスターバスルーム (中間色木目調キャビネット、バリアフリー、分離型トイレ、グレーのタイル、磁器タイル、グレーの壁、磁器タイルの床、アンダーカウンター洗面器、クオーツストーンの洗面台、グレーの床、オープンシャワー、白い洗面カウンター、洗濯室、洗面台2つ、造り付け洗面台、三角天井、フラットパネル扉のキャビネット) の写真
シカゴにある高級な中くらいなモダンスタイルのおしゃれなマスターバスルーム (中間色木目調キャビネット、バリアフリー、分離型トイレ、グレーのタイル、磁器タイル、グレーの壁、磁器タイルの床、アンダーカウンター洗面器、クオーツストーンの洗面台、グレーの床、オープンシャワー、白い洗面カウンター、洗濯室、洗面台2つ、造り付け洗面台、三角天井、フラットパネル扉のキャビネット) の写真

Это отдельный санузел, пользование которым будет личным пространством для гигиенических процедур ребёнка. Мальчик - первенец наших заказчиков, поэтому решено было использовать яркую плитку Cifre Ceramica коллекция Montblanc, в винтажном стиле с глянцевой поверхностью. Сама чаша ванной, а так же раковина и шкаф были изготовлены компанией " Цвет и стиль".

The intent of this design is to integrate the clients love for Japanese aesthetic, create an open and airy space, and maintain natural elements that evoke a warm inviting environment. A traditional Japanese soaking tub made from Hinoki wood was selected as the focal point of the bathroom. It not only adds visual warmth to the space, but it infuses a cedar aroma into the air. A live-edge wood shelf and custom chiseled wood post are used to frame and define the bathing area. Tile depicting Japanese Shou Sugi Ban (charred wood planks) was chosen as the flooring for the wet areas. A neutral toned tile with fabric texture defines the dry areas in the room. The curb-less shower and floating back lit vanity accentuate the open feel of the space. The organic nature of the handwoven window shade, shoji screen closet doors and antique bathing stool counterbalance the hard surface materials throughout.
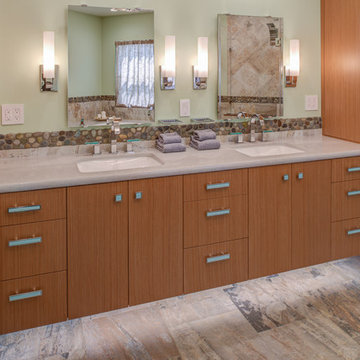
Design By: Design Set Match Construction by: Wolfe Inc Photography by: Treve Johnson Photography Tile Materials: Ceramic Tile Design Light Fixtures: Berkeley Lighting Plumbing Fixtures: Jack London kitchen & Bath Ideabook: http://www.houzz.com/ideabooks/50946424/thumbs/montclair-contemporary-master-bath

A wooden cabinet for a powder bathroom with a minimalist wall mirror.
シアトルにある小さなコンテンポラリースタイルのおしゃれなバスルーム (浴槽なし) (フラットパネル扉のキャビネット、中間色木目調キャビネット、一体型トイレ 、白いタイル、白い壁、セラミックタイルの床、大理石の洗面台、茶色い床、白い洗面カウンター、トイレ室、洗面台1つ、フローティング洗面台、格子天井、白い天井、アンダーカウンター洗面器) の写真
シアトルにある小さなコンテンポラリースタイルのおしゃれなバスルーム (浴槽なし) (フラットパネル扉のキャビネット、中間色木目調キャビネット、一体型トイレ 、白いタイル、白い壁、セラミックタイルの床、大理石の洗面台、茶色い床、白い洗面カウンター、トイレ室、洗面台1つ、フローティング洗面台、格子天井、白い天井、アンダーカウンター洗面器) の写真
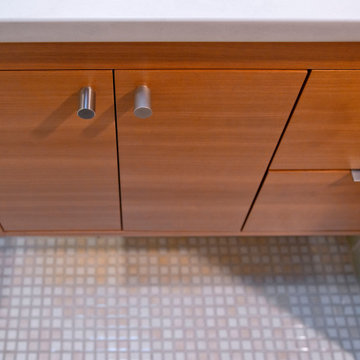
A two-bed, two-bath condo located in the Historic Capitol Hill neighborhood of Washington, DC was reimagined with the clean lined sensibilities and celebration of beautiful materials found in Mid-Century Modern designs. A soothing gray-green color palette sets the backdrop for cherry cabinetry and white oak floors. Specialty lighting, handmade tile, and a slate clad corner fireplace further elevate the space. A new Trex deck with cable railing system connects the home to the outdoors.
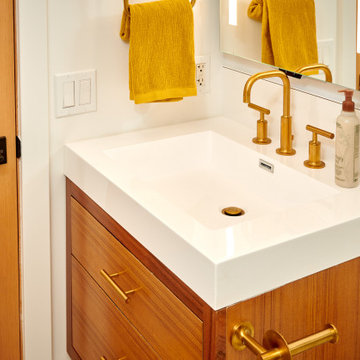
Love for the tropics. That best describes the design vision for this bathroom. A play on geometric lines in the wall tile and the unique bathroom door.
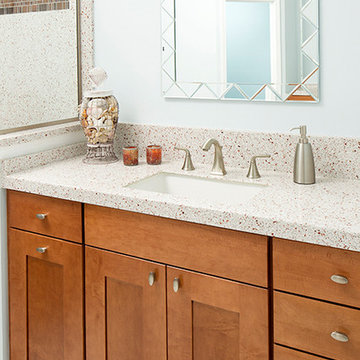
ジャクソンビルにある広いモダンスタイルのおしゃれなマスターバスルーム (フラットパネル扉のキャビネット、中間色木目調キャビネット、アルコーブ型浴槽、洗い場付きシャワー、一体型トイレ 、ベージュのタイル、セラミックタイル、白い壁、セラミックタイルの床、アンダーカウンター洗面器、クオーツストーンの洗面台、白い床、開き戸のシャワー、マルチカラーの洗面カウンター、洗面台1つ、造り付け洗面台、折り上げ天井、白い天井) の写真
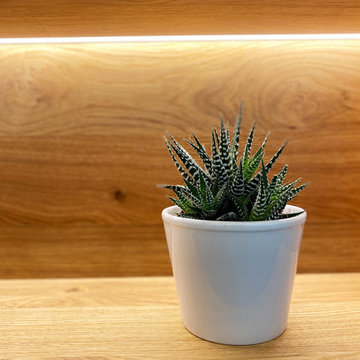
Für einen Privatkunden haben wir ein kleines Badezimmer neu gestaltet und umgebaut. Das Badezimmer sollte praktisch sein und zugleich eine wohlige Atmosphäre ausstrahlen. Durch große Steinfliesen und mit einem edlen Putz versehende Wände, strahlen die Flächen des Badezimmers Ruhe aus. Kontraste wurden mit der Holzbox und dem Waschtischunterschrank aus Eichenholz geschaffen. Die schwarzen Armaturen und der Anthrazitfarbene, schmale Heizkörper runden den Entwurf ab. Eine große Glasfläche trennt den Nassbereich von dem Badezimmer ab. Die in die Decke eingelassenen Lichtleisten leuchten das Badezimmer gleichmäßig aus. Die Lichtboxen verleihen dem Badezimmer eine wohlige Atmosphäre. Über eine App lässt sich der Lichtschalter programmieren und erlaubt somit 4 verschiedene Lichtsituationen.
Obwohl der Raum recht klein ist, versteckt sich viel Stauraum hinter den integrierten Schranktüren. In dem großen Einbauschrank befinden sich eine Waschmaschine und ein Trockner, eine Toilettenbürste und ein Toilettenpapierspender. Weitere, große Staufächer befinden sich links neben und über der Toilette. Aufgrund des kleinen Raumes haben wir uns für eine Schiebetür entschieden, die in einer Zwischenwand verschwindet. Durch den gewonnen Platz konnten wir den Waschtisch an eine neue Position setzen und somit eine große, begehbare Dusche einplanen.
Ein gelungenes Raumkonzept mit smarter Lichttechnik, ehrlichen Materialien, warmen Farbtönen und schönen Designelementen.
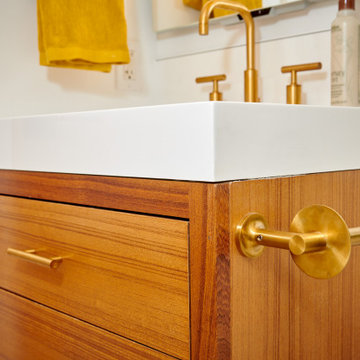
Love for the tropics. That best describes the design vision for this bathroom. A play on geometric lines in the wall tile and the unique bathroom door.
木目調の浴室・バスルーム (中間色木目調キャビネット、白いキャビネット、フラットパネル扉のキャビネット、全タイプの天井の仕上げ) の写真
1