浴室・バスルーム (淡色木目調キャビネット、独立型洗面台) の写真
絞り込み:
資材コスト
並び替え:今日の人気順
写真 1〜20 枚目(全 797 枚)
1/5

An original 1930’s English Tudor with only 2 bedrooms and 1 bath spanning about 1730 sq.ft. was purchased by a family with 2 amazing young kids, we saw the potential of this property to become a wonderful nest for the family to grow.
The plan was to reach a 2550 sq. ft. home with 4 bedroom and 4 baths spanning over 2 stories.
With continuation of the exiting architectural style of the existing home.
A large 1000sq. ft. addition was constructed at the back portion of the house to include the expended master bedroom and a second-floor guest suite with a large observation balcony overlooking the mountains of Angeles Forest.
An L shape staircase leading to the upstairs creates a moment of modern art with an all white walls and ceilings of this vaulted space act as a picture frame for a tall window facing the northern mountains almost as a live landscape painting that changes throughout the different times of day.
Tall high sloped roof created an amazing, vaulted space in the guest suite with 4 uniquely designed windows extruding out with separate gable roof above.
The downstairs bedroom boasts 9’ ceilings, extremely tall windows to enjoy the greenery of the backyard, vertical wood paneling on the walls add a warmth that is not seen very often in today’s new build.
The master bathroom has a showcase 42sq. walk-in shower with its own private south facing window to illuminate the space with natural morning light. A larger format wood siding was using for the vanity backsplash wall and a private water closet for privacy.
In the interior reconfiguration and remodel portion of the project the area serving as a family room was transformed to an additional bedroom with a private bath, a laundry room and hallway.
The old bathroom was divided with a wall and a pocket door into a powder room the leads to a tub room.
The biggest change was the kitchen area, as befitting to the 1930’s the dining room, kitchen, utility room and laundry room were all compartmentalized and enclosed.
We eliminated all these partitions and walls to create a large open kitchen area that is completely open to the vaulted dining room. This way the natural light the washes the kitchen in the morning and the rays of sun that hit the dining room in the afternoon can be shared by the two areas.
The opening to the living room remained only at 8’ to keep a division of space.

Classic, timeless and ideally positioned on a sprawling corner lot set high above the street, discover this designer dream home by Jessica Koltun. The blend of traditional architecture and contemporary finishes evokes feelings of warmth while understated elegance remains constant throughout this Midway Hollow masterpiece unlike no other. This extraordinary home is at the pinnacle of prestige and lifestyle with a convenient address to all that Dallas has to offer.

VISION AND NEEDS:
Our client came to us with a vision for their family dream house that offered adequate space and a lot of character. They were drawn to the traditional form and contemporary feel of a Modern Farmhouse.
MCHUGH SOLUTION:
In showing multiple options at the schematic stage, the client approved a traditional L shaped porch with simple barn-like columns. The entry foyer is simple in it's two-story volume and it's mono-chromatic (white & black) finishes. The living space which includes a kitchen & dining area - is an open floor plan, allowing natural light to fill the space.

The pattern on his cement tile was a challenge to lay out but the extra time spent was well worth it!
サンフランシスコにあるお手頃価格の小さなミッドセンチュリースタイルのおしゃれな子供用バスルーム (フラットパネル扉のキャビネット、淡色木目調キャビネット、アルコーブ型浴槽、シャワー付き浴槽 、一体型トイレ 、モノトーンのタイル、セメントタイル、ピンクの壁、セラミックタイルの床、一体型シンク、クオーツストーンの洗面台、黒い床、開き戸のシャワー、白い洗面カウンター、ニッチ、洗面台2つ、独立型洗面台) の写真
サンフランシスコにあるお手頃価格の小さなミッドセンチュリースタイルのおしゃれな子供用バスルーム (フラットパネル扉のキャビネット、淡色木目調キャビネット、アルコーブ型浴槽、シャワー付き浴槽 、一体型トイレ 、モノトーンのタイル、セメントタイル、ピンクの壁、セラミックタイルの床、一体型シンク、クオーツストーンの洗面台、黒い床、開き戸のシャワー、白い洗面カウンター、ニッチ、洗面台2つ、独立型洗面台) の写真

ロンドンにある中くらいなエクレクティックスタイルのおしゃれな子供用バスルーム (フラットパネル扉のキャビネット、淡色木目調キャビネット、ドロップイン型浴槽、シャワー付き浴槽 、壁掛け式トイレ、黄色いタイル、セラミックタイル、黄色い壁、セメントタイルの床、横長型シンク、木製洗面台、黄色い床、洗面台1つ、独立型洗面台) の写真

Liadesign
ミラノにあるお手頃価格の中くらいなインダストリアルスタイルのおしゃれなバスルーム (浴槽なし) (オープンシェルフ、淡色木目調キャビネット、アルコーブ型シャワー、分離型トイレ、白いタイル、磁器タイル、グレーの壁、磁器タイルの床、ベッセル式洗面器、木製洗面台、グレーの床、引戸のシャワー、洗面台1つ、独立型洗面台、折り上げ天井) の写真
ミラノにあるお手頃価格の中くらいなインダストリアルスタイルのおしゃれなバスルーム (浴槽なし) (オープンシェルフ、淡色木目調キャビネット、アルコーブ型シャワー、分離型トイレ、白いタイル、磁器タイル、グレーの壁、磁器タイルの床、ベッセル式洗面器、木製洗面台、グレーの床、引戸のシャワー、洗面台1つ、独立型洗面台、折り上げ天井) の写真

サンクトペテルブルクにある高級な広いコンテンポラリースタイルのおしゃれな浴室 (フラットパネル扉のキャビネット、淡色木目調キャビネット、アンダーマウント型浴槽、オープン型シャワー、壁掛け式トイレ、グレーのタイル、磁器タイル、グレーの壁、磁器タイルの床、ベッセル式洗面器、人工大理石カウンター、グレーの床、引戸のシャワー、白い洗面カウンター、洗面台2つ、独立型洗面台、表し梁) の写真
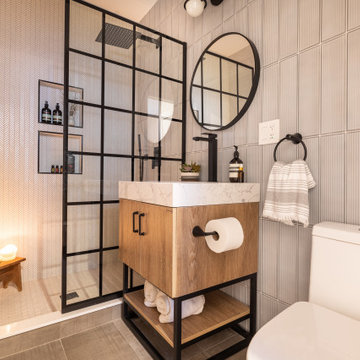
シカゴにある高級な中くらいなモダンスタイルのおしゃれなバスルーム (浴槽なし) (フラットパネル扉のキャビネット、淡色木目調キャビネット、オープン型シャワー、一体型トイレ 、白いタイル、磁器タイル、ベージュの壁、磁器タイルの床、アンダーカウンター洗面器、珪岩の洗面台、グレーの床、オープンシャワー、白い洗面カウンター、洗面台1つ、独立型洗面台) の写真

シャーロットにあるお手頃価格の小さなモダンスタイルのおしゃれなバスルーム (浴槽なし) (フラットパネル扉のキャビネット、淡色木目調キャビネット、ドロップイン型浴槽、シャワー付き浴槽 、一体型トイレ 、白いタイル、磁器タイル、白い壁、セラミックタイルの床、アンダーカウンター洗面器、珪岩の洗面台、グレーの床、シャワーカーテン、白い洗面カウンター、ニッチ、洗面台1つ、独立型洗面台) の写真
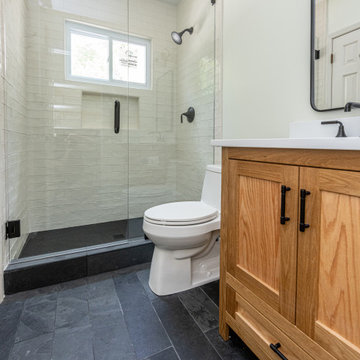
Charming farmhouse guest bath
アトランタにあるお手頃価格の中くらいなカントリー風のおしゃれなバスルーム (浴槽なし) (フラットパネル扉のキャビネット、淡色木目調キャビネット、アルコーブ型シャワー、一体型トイレ 、白いタイル、セラミックタイル、白い壁、スレートの床、アンダーカウンター洗面器、黒い床、開き戸のシャワー、白い洗面カウンター、ニッチ、独立型洗面台) の写真
アトランタにあるお手頃価格の中くらいなカントリー風のおしゃれなバスルーム (浴槽なし) (フラットパネル扉のキャビネット、淡色木目調キャビネット、アルコーブ型シャワー、一体型トイレ 、白いタイル、セラミックタイル、白い壁、スレートの床、アンダーカウンター洗面器、黒い床、開き戸のシャワー、白い洗面カウンター、ニッチ、独立型洗面台) の写真

Dans cette salle de bain pour enfants nous avons voulu faire un mélange de carreaux de faïence entre le motif damier et la pose de carreaux navettes. La pose est extrèmement minutieuse notamment dans le raccord couleurs entre le terracotta et le carreau blanc.
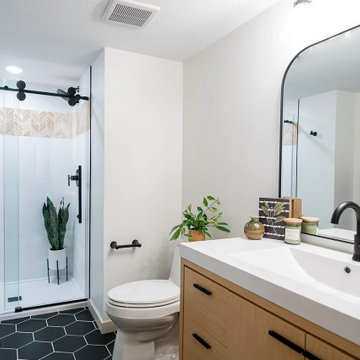
These clients wanted a scandinavian feel so dark tones with light woods, we were here for it! We did a fun black hexagon floor, to brighten it up we have a plain white shower tile with a brown chevron accent. This accent tile helps tie in the freestanding vanity and to compliment the flooring we did black fixtures.
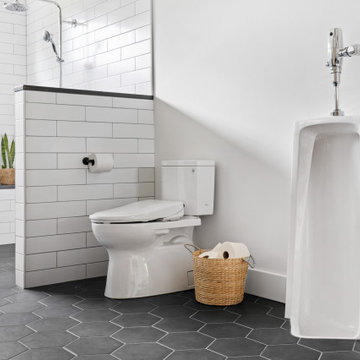
Beautiful Jack and Jill bathroom remodel
ポートランドにあるラグジュアリーな広いカントリー風のおしゃれなバスルーム (浴槽なし) (シェーカースタイル扉のキャビネット、淡色木目調キャビネット、置き型浴槽、バリアフリー、一体型トイレ 、白いタイル、サブウェイタイル、白い壁、セラミックタイルの床、アンダーカウンター洗面器、珪岩の洗面台、グレーの床、オープンシャワー、白い洗面カウンター、シャワーベンチ、洗面台2つ、独立型洗面台) の写真
ポートランドにあるラグジュアリーな広いカントリー風のおしゃれなバスルーム (浴槽なし) (シェーカースタイル扉のキャビネット、淡色木目調キャビネット、置き型浴槽、バリアフリー、一体型トイレ 、白いタイル、サブウェイタイル、白い壁、セラミックタイルの床、アンダーカウンター洗面器、珪岩の洗面台、グレーの床、オープンシャワー、白い洗面カウンター、シャワーベンチ、洗面台2つ、独立型洗面台) の写真
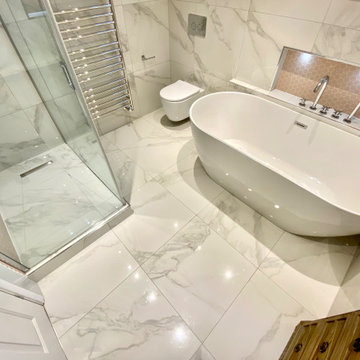
バークシャーにあるお手頃価格の中くらいなエクレクティックスタイルのおしゃれな子供用バスルーム (レイズドパネル扉のキャビネット、淡色木目調キャビネット、置き型浴槽、珪岩の洗面台、洗面台1つ、独立型洗面台) の写真

A bright and modern guest bathroom is a bonus in this contemporary basement remodel. A spacious shower with glass doors features a classic, beige, 3 x 12 high gloss ceramic shower tile and a penny ceramic mosaic shower floor in a white finish. The Blume Deco porcelain tile bathroom floor adds a pop of color to the neutral earth tones used in this custom bathroom design.
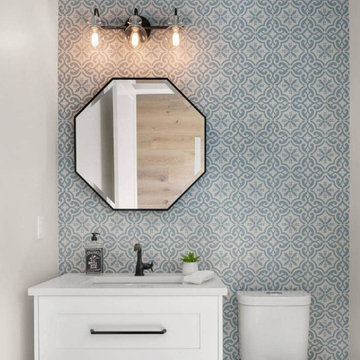
Marble-like porcelain tiles all over the bathroom. Compact toilet room with minimalist vanity sink.
シアトルにある小さなビーチスタイルのおしゃれなバスルーム (浴槽なし) (シェーカースタイル扉のキャビネット、淡色木目調キャビネット、磁器タイル、アンダーカウンター洗面器、珪岩の洗面台、白い洗面カウンター、洗面台1つ、独立型洗面台) の写真
シアトルにある小さなビーチスタイルのおしゃれなバスルーム (浴槽なし) (シェーカースタイル扉のキャビネット、淡色木目調キャビネット、磁器タイル、アンダーカウンター洗面器、珪岩の洗面台、白い洗面カウンター、洗面台1つ、独立型洗面台) の写真
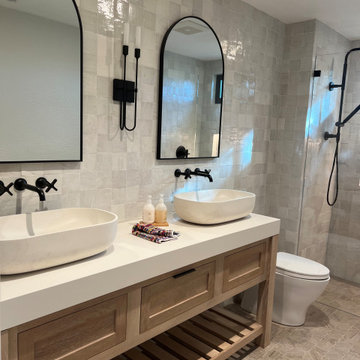
The faucets, lighting and mirrors with the matter black finish really pop against the light colored tile and vanity
サンフランシスコにある小さなトランジショナルスタイルのおしゃれなバスルーム (浴槽なし) (落し込みパネル扉のキャビネット、淡色木目調キャビネット、バリアフリー、一体型トイレ 、ベージュのタイル、セラミックタイル、セラミックタイルの床、ベッセル式洗面器、珪岩の洗面台、ベージュの床、オープンシャワー、白い洗面カウンター、ニッチ、洗面台2つ、独立型洗面台) の写真
サンフランシスコにある小さなトランジショナルスタイルのおしゃれなバスルーム (浴槽なし) (落し込みパネル扉のキャビネット、淡色木目調キャビネット、バリアフリー、一体型トイレ 、ベージュのタイル、セラミックタイル、セラミックタイルの床、ベッセル式洗面器、珪岩の洗面台、ベージュの床、オープンシャワー、白い洗面カウンター、ニッチ、洗面台2つ、独立型洗面台) の写真

This moody bathroom features a black paneled wall with a minimal white oak shaker vanity. Its simplicity is offset with the patterned marble mosaic floors. We removed the bathtub and added a classic, white subway tile with a niche and glass door. The brass hardware adds contrast and rattan is incorporated for warmth.
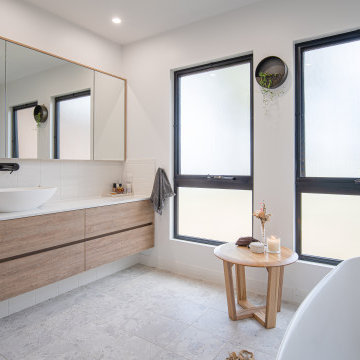
他の地域にある広い北欧スタイルのおしゃれな子供用バスルーム (フラットパネル扉のキャビネット、淡色木目調キャビネット、アルコーブ型シャワー、白いタイル、セラミックタイル、白い壁、セラミックタイルの床、オーバーカウンターシンク、クオーツストーンの洗面台、グレーの床、開き戸のシャワー、白い洗面カウンター、ニッチ、洗面台1つ、独立型洗面台) の写真

Revive a cramped hall bathroom into a midcentury modern space with contemporary influences.
アルバカーキにあるお手頃価格の小さなミッドセンチュリースタイルのおしゃれなバスルーム (浴槽なし) (家具調キャビネット、淡色木目調キャビネット、バリアフリー、一体型トイレ 、白いタイル、磁器タイル、白い壁、セラミックタイルの床、アンダーカウンター洗面器、テラゾーの洗面台、グレーの床、オープンシャワー、マルチカラーの洗面カウンター、ニッチ、洗面台1つ、独立型洗面台) の写真
アルバカーキにあるお手頃価格の小さなミッドセンチュリースタイルのおしゃれなバスルーム (浴槽なし) (家具調キャビネット、淡色木目調キャビネット、バリアフリー、一体型トイレ 、白いタイル、磁器タイル、白い壁、セラミックタイルの床、アンダーカウンター洗面器、テラゾーの洗面台、グレーの床、オープンシャワー、マルチカラーの洗面カウンター、ニッチ、洗面台1つ、独立型洗面台) の写真
浴室・バスルーム (淡色木目調キャビネット、独立型洗面台) の写真
1