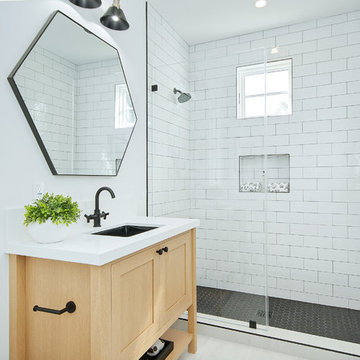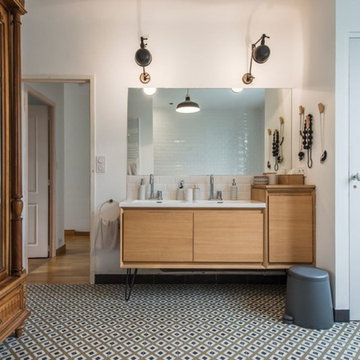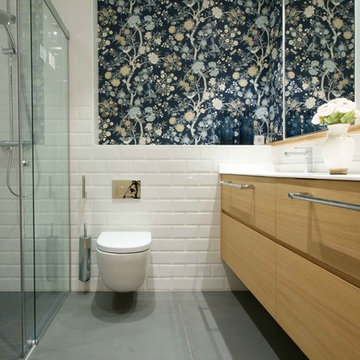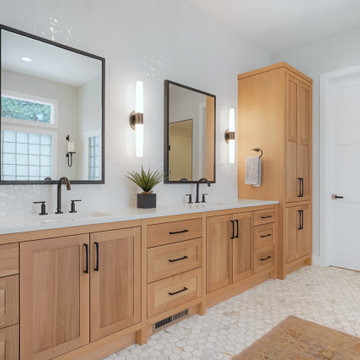浴室・バスルーム (淡色木目調キャビネット、ボーダータイル、サブウェイタイル) の写真
絞り込み:
資材コスト
並び替え:今日の人気順
写真 1〜20 枚目(全 1,879 枚)
1/4

Designed by: PLY Architecture
Photos by: Art Department Creative
アデレードにある中くらいなコンテンポラリースタイルのおしゃれなマスターバスルーム (フラットパネル扉のキャビネット、淡色木目調キャビネット、置き型浴槽、オープン型シャワー、白いタイル、サブウェイタイル、白い壁、ベッセル式洗面器、グレーの床、オープンシャワー) の写真
アデレードにある中くらいなコンテンポラリースタイルのおしゃれなマスターバスルーム (フラットパネル扉のキャビネット、淡色木目調キャビネット、置き型浴槽、オープン型シャワー、白いタイル、サブウェイタイル、白い壁、ベッセル式洗面器、グレーの床、オープンシャワー) の写真

ストラスブールにあるお手頃価格の中くらいな北欧スタイルのおしゃれなマスターバスルーム (白いタイル、サブウェイタイル、緑の壁、ラミネートの床、オープンシェルフ、淡色木目調キャビネット、ベッセル式洗面器、木製洗面台、ベージュの床、ベージュのカウンター、洗濯室) の写真

Chad Mellon Photographer
オレンジカウンティにある広いモダンスタイルのおしゃれなマスターバスルーム (シェーカースタイル扉のキャビネット、淡色木目調キャビネット、白いタイル、サブウェイタイル、白い壁、ベッセル式洗面器、大理石の洗面台、白い床) の写真
オレンジカウンティにある広いモダンスタイルのおしゃれなマスターバスルーム (シェーカースタイル扉のキャビネット、淡色木目調キャビネット、白いタイル、サブウェイタイル、白い壁、ベッセル式洗面器、大理石の洗面台、白い床) の写真

Primary bathroom with wood vanity and white tile.
シカゴにある高級な広いビーチスタイルのおしゃれなマスターバスルーム (落し込みパネル扉のキャビネット、淡色木目調キャビネット、分離型トイレ、白いタイル、白い壁、セラミックタイルの床、オーバーカウンターシンク、大理石の洗面台、白い床、開き戸のシャワー、白い洗面カウンター、洗面台2つ、独立型洗面台、バリアフリー、サブウェイタイル) の写真
シカゴにある高級な広いビーチスタイルのおしゃれなマスターバスルーム (落し込みパネル扉のキャビネット、淡色木目調キャビネット、分離型トイレ、白いタイル、白い壁、セラミックタイルの床、オーバーカウンターシンク、大理石の洗面台、白い床、開き戸のシャワー、白い洗面カウンター、洗面台2つ、独立型洗面台、バリアフリー、サブウェイタイル) の写真

Serene and inviting, this primary bathroom received a full renovation with new, modern amenities. A custom white oak vanity and low maintenance stone countertop provides a clean and polished space. Handmade tiles combined with soft brass fixtures, creates a luxurious shower for two. The generous, sloped, soaking tub allows for relaxing baths by candlelight. The result is a soft, neutral, timeless bathroom retreat.

An original 1930’s English Tudor with only 2 bedrooms and 1 bath spanning about 1730 sq.ft. was purchased by a family with 2 amazing young kids, we saw the potential of this property to become a wonderful nest for the family to grow.
The plan was to reach a 2550 sq. ft. home with 4 bedroom and 4 baths spanning over 2 stories.
With continuation of the exiting architectural style of the existing home.
A large 1000sq. ft. addition was constructed at the back portion of the house to include the expended master bedroom and a second-floor guest suite with a large observation balcony overlooking the mountains of Angeles Forest.
An L shape staircase leading to the upstairs creates a moment of modern art with an all white walls and ceilings of this vaulted space act as a picture frame for a tall window facing the northern mountains almost as a live landscape painting that changes throughout the different times of day.
Tall high sloped roof created an amazing, vaulted space in the guest suite with 4 uniquely designed windows extruding out with separate gable roof above.
The downstairs bedroom boasts 9’ ceilings, extremely tall windows to enjoy the greenery of the backyard, vertical wood paneling on the walls add a warmth that is not seen very often in today’s new build.
The master bathroom has a showcase 42sq. walk-in shower with its own private south facing window to illuminate the space with natural morning light. A larger format wood siding was using for the vanity backsplash wall and a private water closet for privacy.
In the interior reconfiguration and remodel portion of the project the area serving as a family room was transformed to an additional bedroom with a private bath, a laundry room and hallway.
The old bathroom was divided with a wall and a pocket door into a powder room the leads to a tub room.
The biggest change was the kitchen area, as befitting to the 1930’s the dining room, kitchen, utility room and laundry room were all compartmentalized and enclosed.
We eliminated all these partitions and walls to create a large open kitchen area that is completely open to the vaulted dining room. This way the natural light the washes the kitchen in the morning and the rays of sun that hit the dining room in the afternoon can be shared by the two areas.
The opening to the living room remained only at 8’ to keep a division of space.

The focal point in this spa-inspired master suite is the 126" long custom vanity with integrated linen armoire, featuring beautiful Rift Sawn White Oak with a natural finish.
Crystal Cabinet Works Inc. Revere door style.
Design by Caitrin McIlvain, BKC Kitchen and Bath, in partnership with Carter Design Builders and KPM Design.
RangeFinder Photography

This guest bathroom bring calm to the cabin with natural tones through grey countertops and light wood cabinetry. However you always need something unique; like the gold milk globe sconce and funky shaped twin mirrors.

シアトルにある高級な中くらいなカントリー風のおしゃれなマスターバスルーム (シェーカースタイル扉のキャビネット、淡色木目調キャビネット、置き型浴槽、コーナー設置型シャワー、一体型トイレ 、白いタイル、サブウェイタイル、白い壁、磁器タイルの床、アンダーカウンター洗面器、黒い床、開き戸のシャワー、白い洗面カウンター、クオーツストーンの洗面台) の写真

オレンジカウンティにあるビーチスタイルのおしゃれなバスルーム (浴槽なし) (シェーカースタイル扉のキャビネット、淡色木目調キャビネット、アルコーブ型シャワー、白いタイル、サブウェイタイル、白い壁、アンダーカウンター洗面器、白い床、開き戸のシャワー、白い洗面カウンター) の写真

他の地域にあるお手頃価格の小さなコンテンポラリースタイルのおしゃれなマスターバスルーム (シェーカースタイル扉のキャビネット、淡色木目調キャビネット、置き型浴槽、オープン型シャワー、白いタイル、サブウェイタイル、磁器タイルの床、アンダーカウンター洗面器、珪岩の洗面台、黒い床、開き戸のシャワー、白い洗面カウンター) の写真

Jours & Nuits © 2018 Houzz
ナントにある高級な広いコンテンポラリースタイルのおしゃれなマスターバスルーム (淡色木目調キャビネット、白いタイル、サブウェイタイル、セメントタイルの床、コンソール型シンク、白い壁、マルチカラーの床、白い洗面カウンター、フラットパネル扉のキャビネット) の写真
ナントにある高級な広いコンテンポラリースタイルのおしゃれなマスターバスルーム (淡色木目調キャビネット、白いタイル、サブウェイタイル、セメントタイルの床、コンソール型シンク、白い壁、マルチカラーの床、白い洗面カウンター、フラットパネル扉のキャビネット) の写真

Dane Cronin
デンバーにあるミッドセンチュリースタイルのおしゃれな浴室 (フラットパネル扉のキャビネット、淡色木目調キャビネット、アルコーブ型シャワー、白いタイル、サブウェイタイル、白い壁、アンダーカウンター洗面器、緑の床、開き戸のシャワー、白い洗面カウンター) の写真
デンバーにあるミッドセンチュリースタイルのおしゃれな浴室 (フラットパネル扉のキャビネット、淡色木目調キャビネット、アルコーブ型シャワー、白いタイル、サブウェイタイル、白い壁、アンダーカウンター洗面器、緑の床、開き戸のシャワー、白い洗面カウンター) の写真

他の地域にあるコンテンポラリースタイルのおしゃれなバスルーム (浴槽なし) (淡色木目調キャビネット、バリアフリー、磁器タイルの床、グレーの床、引戸のシャワー、白い洗面カウンター、フラットパネル扉のキャビネット、壁掛け式トイレ、白いタイル、サブウェイタイル、マルチカラーの壁) の写真

ニューヨークにある高級な中くらいなインダストリアルスタイルのおしゃれなマスターバスルーム (オープンシェルフ、淡色木目調キャビネット、オープン型シャワー、一体型トイレ 、白いタイル、白い壁、セラミックタイルの床、御影石の洗面台、一体型シンク、サブウェイタイル、黒い床、オープンシャワー) の写真

shiplap
アトランタにあるお手頃価格の中くらいなカントリー風のおしゃれな子供用バスルーム (シェーカースタイル扉のキャビネット、淡色木目調キャビネット、ダブルシャワー、白いタイル、サブウェイタイル、グレーの壁、磁器タイルの床、クオーツストーンの洗面台、マルチカラーの床、開き戸のシャワー、白い洗面カウンター、ニッチ、洗面台1つ、独立型洗面台、塗装板張りの壁) の写真
アトランタにあるお手頃価格の中くらいなカントリー風のおしゃれな子供用バスルーム (シェーカースタイル扉のキャビネット、淡色木目調キャビネット、ダブルシャワー、白いタイル、サブウェイタイル、グレーの壁、磁器タイルの床、クオーツストーンの洗面台、マルチカラーの床、開き戸のシャワー、白い洗面カウンター、ニッチ、洗面台1つ、独立型洗面台、塗装板張りの壁) の写真

A full bathroom in a small space comes with its own set of challenges; our number one objective was to make it feel larger, airy, and brighter. We wanted to create a desirable, spa-like environment that the homeowners would feel rejuvenated in.

The focal point in this spa-inspired master suite is the 126" long custom vanity with integrated linen armoire, featuring beautiful Rift Sawn White Oak with a natural finish.
Crystal Cabinet Works Inc. Revere door style.
Design by Caitrin McIlvain, BKC Kitchen and Bath, in partnership with Carter Design Builders and KPM Design.
RangeFinder Photography

shiplap
アトランタにあるお手頃価格の中くらいなカントリー風のおしゃれな子供用バスルーム (シェーカースタイル扉のキャビネット、淡色木目調キャビネット、ダブルシャワー、白いタイル、サブウェイタイル、グレーの壁、磁器タイルの床、クオーツストーンの洗面台、マルチカラーの床、開き戸のシャワー、白い洗面カウンター、ニッチ、洗面台1つ、独立型洗面台、塗装板張りの壁) の写真
アトランタにあるお手頃価格の中くらいなカントリー風のおしゃれな子供用バスルーム (シェーカースタイル扉のキャビネット、淡色木目調キャビネット、ダブルシャワー、白いタイル、サブウェイタイル、グレーの壁、磁器タイルの床、クオーツストーンの洗面台、マルチカラーの床、開き戸のシャワー、白い洗面カウンター、ニッチ、洗面台1つ、独立型洗面台、塗装板張りの壁) の写真

This farmhouse style home was already lovely and inviting. We just added some finishing touches in the kitchen and expanded and enhanced the basement. In the kitchen we enlarged the center island so that it is now five-feet-wide. We rebuilt the sides, added the cross-back, “x”, design to each end and installed new fixtures. We also installed new counters and painted all the cabinetry. Already the center of the home’s everyday living and entertaining, there’s now even more space for gathering. We expanded the already finished basement to include a main room with kitchenet, a multi-purpose/guestroom with a murphy bed, full bathroom, and a home theatre. The COREtec vinyl flooring is waterproof and strong enough to take the beating of everyday use. In the main room, the ship lap walls and farmhouse lantern lighting coordinates beautifully with the vintage farmhouse tuxedo bathroom. Who needs to go out to the movies with a home theatre like this one? With tiered seating for six, featuring reclining chair on platforms, tray ceiling lighting and theatre sconces, this is the perfect spot for family movie night!
Rudloff Custom Builders has won Best of Houzz for Customer Service in 2014, 2015, 2016, 2017, 2019, 2020, and 2021. We also were voted Best of Design in 2016, 2017, 2018, 2019, 2020, and 2021, which only 2% of professionals receive. Rudloff Custom Builders has been featured on Houzz in their Kitchen of the Week, What to Know About Using Reclaimed Wood in the Kitchen as well as included in their Bathroom WorkBook article. We are a full service, certified remodeling company that covers all of the Philadelphia suburban area. This business, like most others, developed from a friendship of young entrepreneurs who wanted to make a difference in their clients’ lives, one household at a time. This relationship between partners is much more than a friendship. Edward and Stephen Rudloff are brothers who have renovated and built custom homes together paying close attention to detail. They are carpenters by trade and understand concept and execution. Rudloff Custom Builders will provide services for you with the highest level of professionalism, quality, detail, punctuality and craftsmanship, every step of the way along our journey together.
Specializing in residential construction allows us to connect with our clients early in the design phase to ensure that every detail is captured as you imagined. One stop shopping is essentially what you will receive with Rudloff Custom Builders from design of your project to the construction of your dreams, executed by on-site project managers and skilled craftsmen. Our concept: envision our client’s ideas and make them a reality. Our mission: CREATING LIFETIME RELATIONSHIPS BUILT ON TRUST AND INTEGRITY.
Photo Credit: Linda McManus Images
浴室・バスルーム (淡色木目調キャビネット、ボーダータイル、サブウェイタイル) の写真
1