浴室・バスルーム (淡色木目調キャビネット、セラミックタイル、オレンジの壁) の写真
絞り込み:
資材コスト
並び替え:今日の人気順
写真 1〜20 枚目(全 45 枚)
1/4
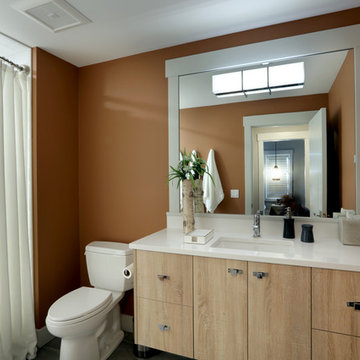
Builder: Falcon Custom Homes
Interior Designer: Mary Burns - Gallery
Photographer: Mike Buck
A perfectly proportioned story and a half cottage, the Farfield is full of traditional details and charm. The front is composed of matching board and batten gables flanking a covered porch featuring square columns with pegged capitols. A tour of the rear façade reveals an asymmetrical elevation with a tall living room gable anchoring the right and a low retractable-screened porch to the left.
Inside, the front foyer opens up to a wide staircase clad in horizontal boards for a more modern feel. To the left, and through a short hall, is a study with private access to the main levels public bathroom. Further back a corridor, framed on one side by the living rooms stone fireplace, connects the master suite to the rest of the house. Entrance to the living room can be gained through a pair of openings flanking the stone fireplace, or via the open concept kitchen/dining room. Neutral grey cabinets featuring a modern take on a recessed panel look, line the perimeter of the kitchen, framing the elongated kitchen island. Twelve leather wrapped chairs provide enough seating for a large family, or gathering of friends. Anchoring the rear of the main level is the screened in porch framed by square columns that match the style of those found at the front porch. Upstairs, there are a total of four separate sleeping chambers. The two bedrooms above the master suite share a bathroom, while the third bedroom to the rear features its own en suite. The fourth is a large bunkroom above the homes two-stall garage large enough to host an abundance of guests.
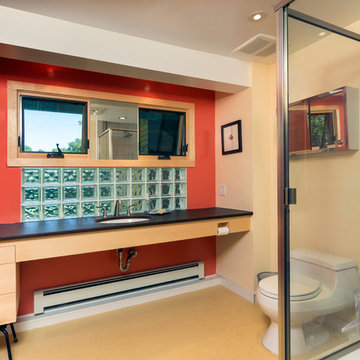
Photography Gary Lister
* Mod bathroom with glass block and bright orange wall color.
他の地域にある低価格の中くらいなミッドセンチュリースタイルのおしゃれなマスターバスルーム (アンダーカウンター洗面器、フラットパネル扉のキャビネット、淡色木目調キャビネット、クオーツストーンの洗面台、コーナー設置型シャワー、一体型トイレ 、茶色いタイル、セラミックタイル、オレンジの壁、リノリウムの床) の写真
他の地域にある低価格の中くらいなミッドセンチュリースタイルのおしゃれなマスターバスルーム (アンダーカウンター洗面器、フラットパネル扉のキャビネット、淡色木目調キャビネット、クオーツストーンの洗面台、コーナー設置型シャワー、一体型トイレ 、茶色いタイル、セラミックタイル、オレンジの壁、リノリウムの床) の写真
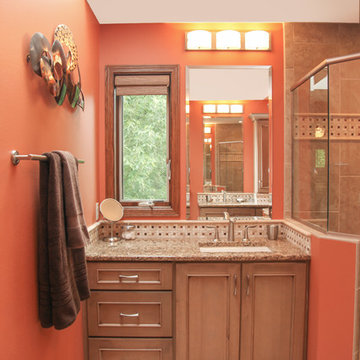
S. Photography
他の地域にあるトランジショナルスタイルのおしゃれなマスターバスルーム (落し込みパネル扉のキャビネット、淡色木目調キャビネット、コーナー設置型シャワー、セラミックタイルの床、アンダーカウンター洗面器、クオーツストーンの洗面台、ベージュのタイル、セラミックタイル、オレンジの壁) の写真
他の地域にあるトランジショナルスタイルのおしゃれなマスターバスルーム (落し込みパネル扉のキャビネット、淡色木目調キャビネット、コーナー設置型シャワー、セラミックタイルの床、アンダーカウンター洗面器、クオーツストーンの洗面台、ベージュのタイル、セラミックタイル、オレンジの壁) の写真
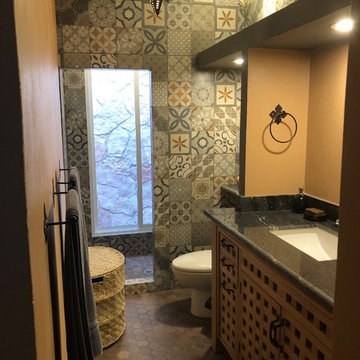
Norberto Miguel Godinez Patlan
他の地域にあるお手頃価格の中くらいなコンテンポラリースタイルのおしゃれなマスターバスルーム (レイズドパネル扉のキャビネット、淡色木目調キャビネット、オープン型シャワー、分離型トイレ、マルチカラーのタイル、セラミックタイル、オレンジの壁、セラミックタイルの床、アンダーカウンター洗面器、大理石の洗面台、茶色い床) の写真
他の地域にあるお手頃価格の中くらいなコンテンポラリースタイルのおしゃれなマスターバスルーム (レイズドパネル扉のキャビネット、淡色木目調キャビネット、オープン型シャワー、分離型トイレ、マルチカラーのタイル、セラミックタイル、オレンジの壁、セラミックタイルの床、アンダーカウンター洗面器、大理石の洗面台、茶色い床) の写真
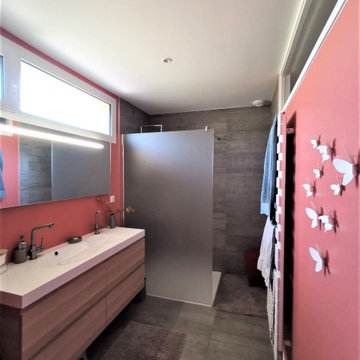
La salle de bain créée à l'étage bénéficie d'une longue fenêtre avec une partie d'ouvrant et face à celle-ci, nous avons créé une ouverture dans la cloison et vitré la partie haute pour que le dégagement de l'étage puisse bénéficier de cet apport de lumière naturelle. Sol et mur de la douche étant en carrelage effet ciment, nous avons souhaité adoucir l'ensemble avec une couleur Terracotta pour le reste des murs et un meuble vasque en bois imitation chêne. Par ailleurs, ce meuble fait le lien avec le reste des pièces dont le sol est en stratifié chêne blond.
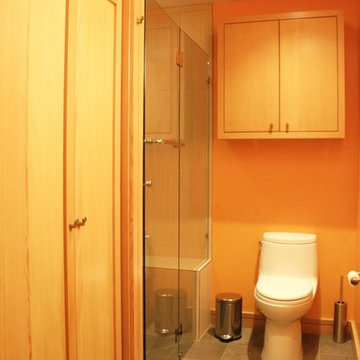
Bathroom of luxurious, modern, multi-purpose room room for guests, home office, and entertainment.
サンフランシスコにある小さなコンテンポラリースタイルのおしゃれな浴室 (フラットパネル扉のキャビネット、淡色木目調キャビネット、セラミックタイル、オレンジの壁、セラミックタイルの床) の写真
サンフランシスコにある小さなコンテンポラリースタイルのおしゃれな浴室 (フラットパネル扉のキャビネット、淡色木目調キャビネット、セラミックタイル、オレンジの壁、セラミックタイルの床) の写真
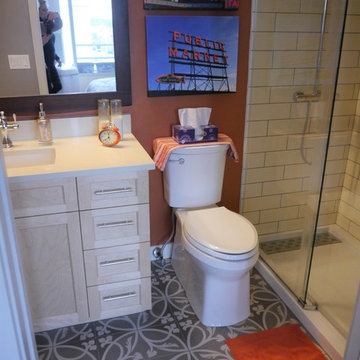
Artesia style cabinets in Natural Maple, Pental quartz countertops in Marfill, and Pental tile in Ivory for the shower walls
シアトルにある高級な小さなトランジショナルスタイルのおしゃれなバスルーム (浴槽なし) (シェーカースタイル扉のキャビネット、淡色木目調キャビネット、アルコーブ型シャワー、分離型トイレ、白いタイル、セラミックタイル、オレンジの壁、セメントタイルの床、アンダーカウンター洗面器、クオーツストーンの洗面台、グレーの床、引戸のシャワー、白い洗面カウンター) の写真
シアトルにある高級な小さなトランジショナルスタイルのおしゃれなバスルーム (浴槽なし) (シェーカースタイル扉のキャビネット、淡色木目調キャビネット、アルコーブ型シャワー、分離型トイレ、白いタイル、セラミックタイル、オレンジの壁、セメントタイルの床、アンダーカウンター洗面器、クオーツストーンの洗面台、グレーの床、引戸のシャワー、白い洗面カウンター) の写真
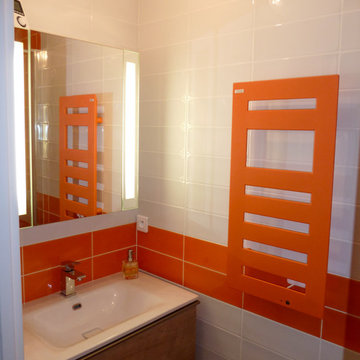
Meuble vasque Sanijura
Sèche serviette Acova
パリにあるお手頃価格の小さなコンテンポラリースタイルのおしゃれな子供用バスルーム (淡色木目調キャビネット、アルコーブ型シャワー、セラミックタイル、淡色無垢フローリング、コンソール型シンク、白いタイル、オレンジの壁) の写真
パリにあるお手頃価格の小さなコンテンポラリースタイルのおしゃれな子供用バスルーム (淡色木目調キャビネット、アルコーブ型シャワー、セラミックタイル、淡色無垢フローリング、コンソール型シンク、白いタイル、オレンジの壁) の写真
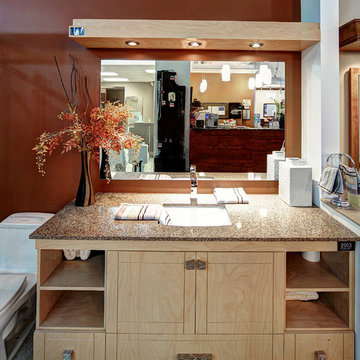
Clean, Simple, Stylish Bathroom Display at our 2035 Lanthier Showroom, Ottawa, Ontario, Canada. By Distinctive Bathrooms and Kitchens. You can come view our 30+ bathroom displays.
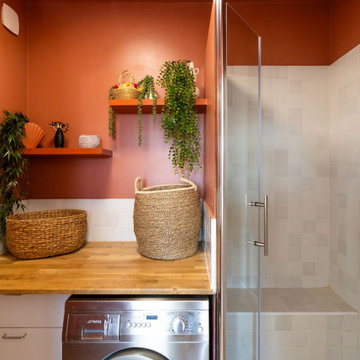
パリにある高級な小さなエクレクティックスタイルのおしゃれなバスルーム (浴槽なし) (淡色木目調キャビネット、白いタイル、セラミックタイル、オレンジの壁、セラミックタイルの床、コンソール型シンク、木製洗面台、ベージュの床、ベージュのカウンター、シャワーベンチ、洗面台1つ) の写真
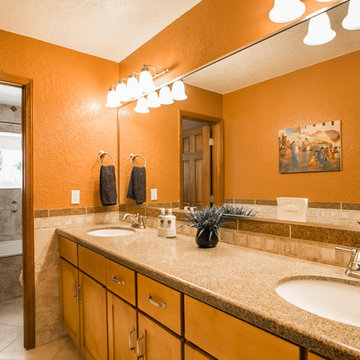
Listed by Lynn Porter, 505-304-6071 and Larry Hardman, 505-379-2524, ERA Sellers & Buyers.
Photos by Fotovan.com
Furniture provided by CORT Furniture Rental Albuquerque
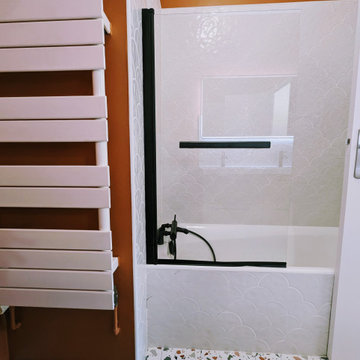
La salle de bain des enfants se devait être colorée et joyeuse.
Nous avons choisi rapidement le sol et la faïence murale. La couleur terracotta, très marquée a été plus longue a confirmer car il fallait oser ce choix de caractère.
Afin de ne pas surcharger un espace ou les matériaux sont déjà très présents, nous avons validé de prendre des robinetteries noires et un meuble très simple pour venir équilibrer les choix.
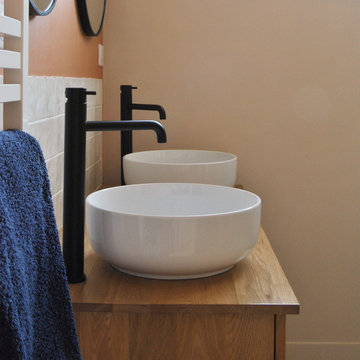
rénovation totale de la salle de bain :
- dépose d'une baignoire : pose d'une douche type à l'italienne
- meuble doubles vasques posées sur meuble en bois
- miroirs ronds noirs
- appliques globes dorées
- colonne en bois
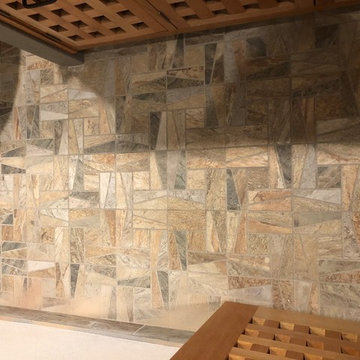
Norberto Miguel Godinez Patlan
メキシコシティにあるお手頃価格の中くらいなコンテンポラリースタイルのおしゃれなマスターバスルーム (レイズドパネル扉のキャビネット、淡色木目調キャビネット、オープン型シャワー、分離型トイレ、マルチカラーのタイル、セラミックタイル、オレンジの壁、セラミックタイルの床、アンダーカウンター洗面器、大理石の洗面台、茶色い床) の写真
メキシコシティにあるお手頃価格の中くらいなコンテンポラリースタイルのおしゃれなマスターバスルーム (レイズドパネル扉のキャビネット、淡色木目調キャビネット、オープン型シャワー、分離型トイレ、マルチカラーのタイル、セラミックタイル、オレンジの壁、セラミックタイルの床、アンダーカウンター洗面器、大理石の洗面台、茶色い床) の写真
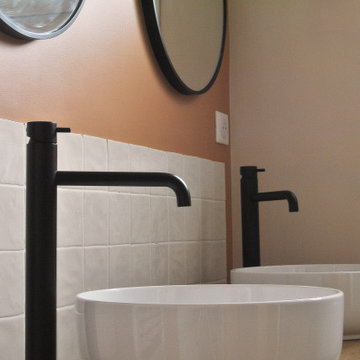
rénovation totale de la salle de bain :
- dépose d'une baignoire : pose d'une douche type à l'italienne
- meuble doubles vasques posées sur meuble en bois
- miroirs ronds noirs
- appliques globes dorées
- colonne en bois
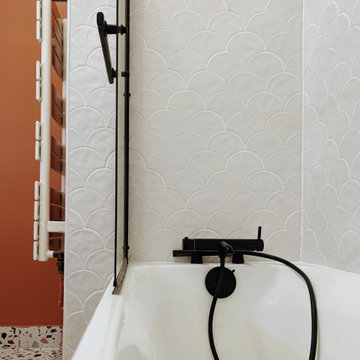
La salle de bain des enfants se devait être colorée et joyeuse.
Nous avons choisi rapidement le sol et la faïence murale. La couleur terracotta, très marquée a été plus longue a confirmer car il fallait oser ce choix de caractère.
Afin de ne pas surcharger un espace ou les matériaux sont déjà très présents, nous avons validé de prendre des robinetteries noires et un meuble très simple pour venir équilibrer les choix.
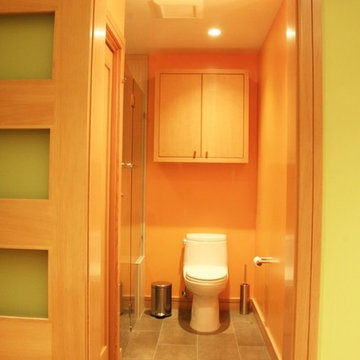
Bathroom of luxurious, modern, multi-purpose room room for guests, home office, and entertainment.
サンフランシスコにある小さなコンテンポラリースタイルのおしゃれな浴室 (フラットパネル扉のキャビネット、淡色木目調キャビネット、セラミックタイル、オレンジの壁、セラミックタイルの床) の写真
サンフランシスコにある小さなコンテンポラリースタイルのおしゃれな浴室 (フラットパネル扉のキャビネット、淡色木目調キャビネット、セラミックタイル、オレンジの壁、セラミックタイルの床) の写真
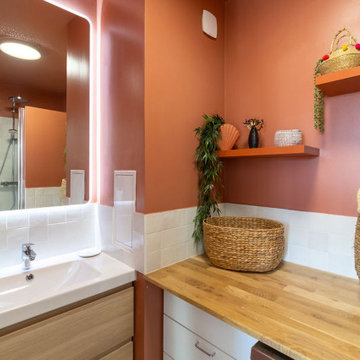
パリにある高級な小さなエクレクティックスタイルのおしゃれなバスルーム (浴槽なし) (淡色木目調キャビネット、白いタイル、セラミックタイル、オレンジの壁、セラミックタイルの床、コンソール型シンク、木製洗面台、ベージュの床、ベージュのカウンター、シャワーベンチ、洗面台1つ) の写真
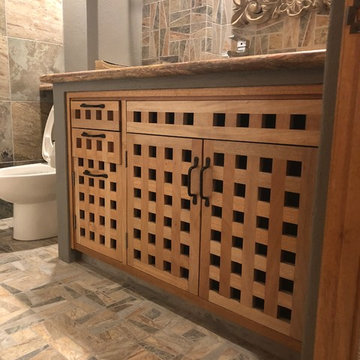
Norberto Miguel Godinez Patlan
他の地域にあるお手頃価格の中くらいなコンテンポラリースタイルのおしゃれなマスターバスルーム (レイズドパネル扉のキャビネット、淡色木目調キャビネット、オープン型シャワー、分離型トイレ、マルチカラーのタイル、セラミックタイル、オレンジの壁、セラミックタイルの床、アンダーカウンター洗面器、大理石の洗面台、茶色い床) の写真
他の地域にあるお手頃価格の中くらいなコンテンポラリースタイルのおしゃれなマスターバスルーム (レイズドパネル扉のキャビネット、淡色木目調キャビネット、オープン型シャワー、分離型トイレ、マルチカラーのタイル、セラミックタイル、オレンジの壁、セラミックタイルの床、アンダーカウンター洗面器、大理石の洗面台、茶色い床) の写真
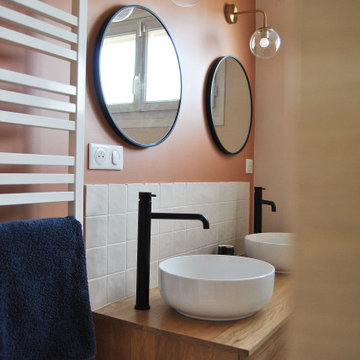
rénovation totale de la salle de bain :
- dépose d'une baignoire : pose d'une douche type à l'italienne
- meuble doubles vasques posées sur meuble en bois
- miroirs ronds noirs
- appliques globes dorées
- colonne en bois
浴室・バスルーム (淡色木目調キャビネット、セラミックタイル、オレンジの壁) の写真
1