バスルーム (浴槽なし)・バスルーム (淡色木目調キャビネット、グレーのタイル) の写真
絞り込み:
資材コスト
並び替え:今日の人気順
写真 61〜80 枚目(全 1,324 枚)
1/4
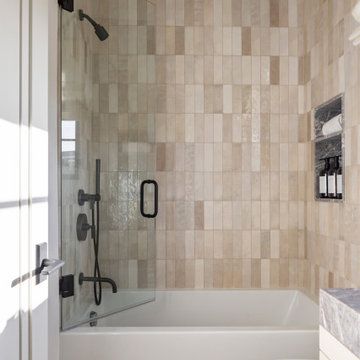
ロサンゼルスにある高級な広いトランジショナルスタイルのおしゃれなバスルーム (浴槽なし) (インセット扉のキャビネット、淡色木目調キャビネット、アルコーブ型シャワー、一体型トイレ 、グレーのタイル、大理石タイル、白い壁、テラコッタタイルの床、アンダーカウンター洗面器、大理石の洗面台、白い床、開き戸のシャワー、マルチカラーの洗面カウンター、洗面台1つ、造り付け洗面台) の写真
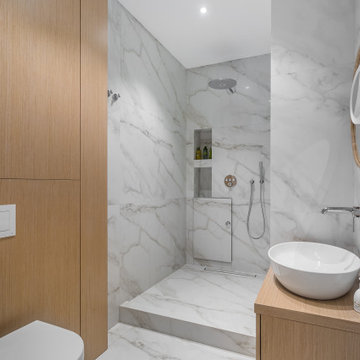
モスクワにある中くらいなコンテンポラリースタイルのおしゃれなバスルーム (浴槽なし) (フラットパネル扉のキャビネット、アルコーブ型シャワー、壁掛け式トイレ、ベッセル式洗面器、オープンシャワー、洗面台1つ、淡色木目調キャビネット、グレーのタイル、磁器タイル、木製洗面台、グレーの床、ベージュのカウンター、ニッチ) の写真
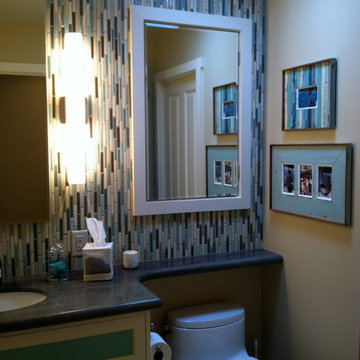
Custom Pratt & Larson vertical tiles, Crema Marfil honed marble tile coordinated with Aqua Verde granite slab
and custom designed vanity.
Photo by Terri Wolfson
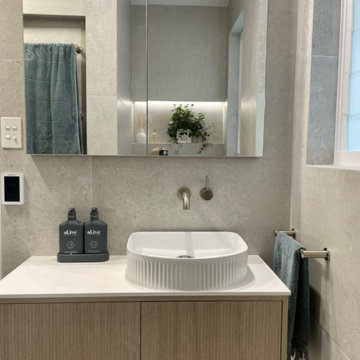
The re-designed powder room now has allowed plenty of storage and has included recessed towels and niches freeing up much needed space. Nothing has been missed with strip lighting in niches and under the vanity on a sensor along with underfloor heating. For light and ventilation new louvre windows have been installed. A combination of oak and large grey ceramic tiles has created a calming oasis.
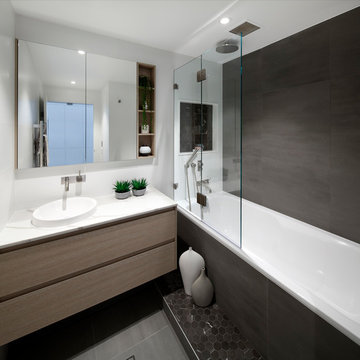
シドニーにある高級な中くらいなモダンスタイルのおしゃれなバスルーム (浴槽なし) (フラットパネル扉のキャビネット、淡色木目調キャビネット、オープン型シャワー、壁掛け式トイレ、グレーのタイル、磁器タイル、グレーの壁、磁器タイルの床、オーバーカウンターシンク、クオーツストーンの洗面台、グレーの床、オープンシャワー、白い洗面カウンター) の写真
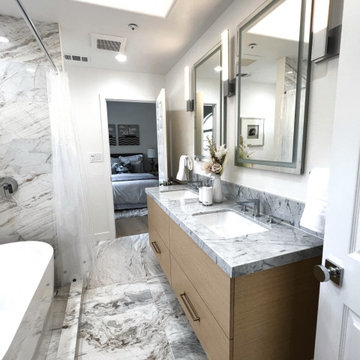
This is a Design-Built project by Kitchen Inspiration
Cabinetry: Sollera Fine Cabinetry
Countertop: Natural Marble
Fixtures: Kohler
Hardware: Top Knobs
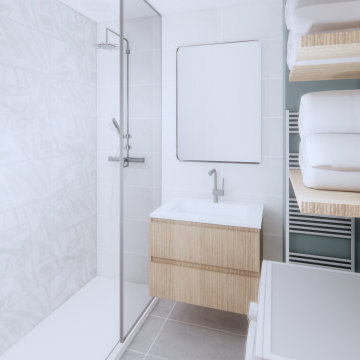
La volonté de ce projet était de repenser les volumes du séjour afin d'ouvrir la cuisine et d'intégrer un espace bureau pour le télétravail. L'ambiance voulue reste naturelle et chaleureuse.
Ensuite, nous avons travaillé sur l'intégration de rangements dans tout l'appartement sans perdre d'espace. J'ai accompagné le client dans le choix des matériaux et couleurs du projet.
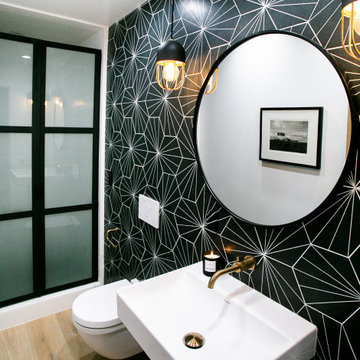
Powder Room Remodel
ロサンゼルスにある高級な中くらいなコンテンポラリースタイルのおしゃれなバスルーム (浴槽なし) (フラットパネル扉のキャビネット、淡色木目調キャビネット、バリアフリー、壁掛け式トイレ、グレーのタイル、磁器タイル、白い壁、淡色無垢フローリング、壁付け型シンク、コンクリートの洗面台、ベージュの床、グレーの洗面カウンター、洗面台1つ、フローティング洗面台) の写真
ロサンゼルスにある高級な中くらいなコンテンポラリースタイルのおしゃれなバスルーム (浴槽なし) (フラットパネル扉のキャビネット、淡色木目調キャビネット、バリアフリー、壁掛け式トイレ、グレーのタイル、磁器タイル、白い壁、淡色無垢フローリング、壁付け型シンク、コンクリートの洗面台、ベージュの床、グレーの洗面カウンター、洗面台1つ、フローティング洗面台) の写真
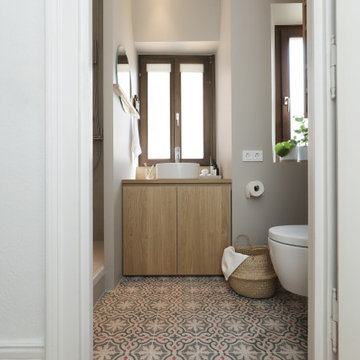
Fotos: Sandra Hauer, Nahdran Photografie
フランクフルトにある小さなモダンスタイルのおしゃれなバスルーム (浴槽なし) (フラットパネル扉のキャビネット、淡色木目調キャビネット、アルコーブ型シャワー、分離型トイレ、グレーのタイル、グレーの壁、セメントタイルの床、ベッセル式洗面器、木製洗面台、マルチカラーの床、オープンシャワー、洗面台1つ、造り付け洗面台、クロスの天井、壁紙) の写真
フランクフルトにある小さなモダンスタイルのおしゃれなバスルーム (浴槽なし) (フラットパネル扉のキャビネット、淡色木目調キャビネット、アルコーブ型シャワー、分離型トイレ、グレーのタイル、グレーの壁、セメントタイルの床、ベッセル式洗面器、木製洗面台、マルチカラーの床、オープンシャワー、洗面台1つ、造り付け洗面台、クロスの天井、壁紙) の写真
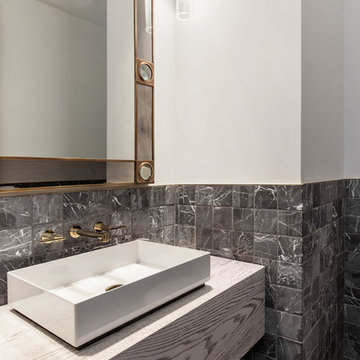
Regan Wood Photography
ニューヨークにある高級な小さなモダンスタイルのおしゃれなバスルーム (浴槽なし) (フラットパネル扉のキャビネット、淡色木目調キャビネット、分離型トイレ、グレーのタイル、石タイル、白い壁、大理石の床、ベッセル式洗面器、木製洗面台) の写真
ニューヨークにある高級な小さなモダンスタイルのおしゃれなバスルーム (浴槽なし) (フラットパネル扉のキャビネット、淡色木目調キャビネット、分離型トイレ、グレーのタイル、石タイル、白い壁、大理石の床、ベッセル式洗面器、木製洗面台) の写真
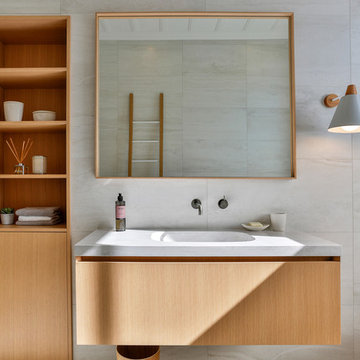
The main bathroom has a calming scandi feel. With gery tiling and an oak vanity and shelving unit.
Jamie Cobel
オークランドにある高級な中くらいなトラディショナルスタイルのおしゃれなバスルーム (浴槽なし) (家具調キャビネット、淡色木目調キャビネット、置き型浴槽、アルコーブ型シャワー、一体型トイレ 、グレーのタイル、セラミックタイル、グレーの壁、セラミックタイルの床、コンソール型シンク、大理石の洗面台、グレーの床、開き戸のシャワー、白い洗面カウンター) の写真
オークランドにある高級な中くらいなトラディショナルスタイルのおしゃれなバスルーム (浴槽なし) (家具調キャビネット、淡色木目調キャビネット、置き型浴槽、アルコーブ型シャワー、一体型トイレ 、グレーのタイル、セラミックタイル、グレーの壁、セラミックタイルの床、コンソール型シンク、大理石の洗面台、グレーの床、開き戸のシャワー、白い洗面カウンター) の写真
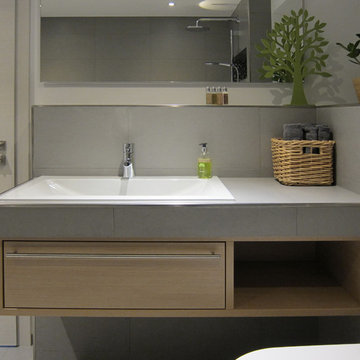
Das Waschbecken ist in eine geflieste Ablage eingelassen. Darunter bietet ein Schubladenschrank mit einem offenen Fach viel praktischen Stauraum. Gäste finden Platz für ihre Waschutensilien auf der Vorwand über dem Waschtisch und WC. Dieses ist platzsparend und unauffällig seitlich neben dem Waschtisch angeordnet. Der große Spiegel reflektiert das Tageslicht und vergrößert den Raum optisch. Ein farblich passendes Glasmosaik in verschiedenen Grautönen akzentuiert die Shampoonische. Die Einbauten in Holzoptik korrespondieren mit den Holzböden im Haus und bringen Wohnlichkeit ins Bad.
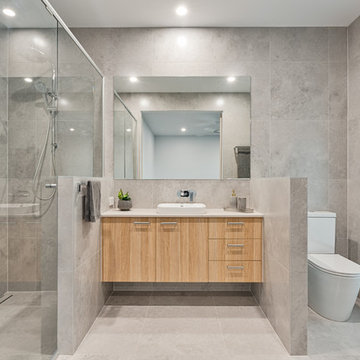
サンシャインコーストにあるコンテンポラリースタイルのおしゃれなバスルーム (浴槽なし) (フラットパネル扉のキャビネット、淡色木目調キャビネット、アルコーブ型シャワー、分離型トイレ、グレーのタイル、オーバーカウンターシンク、グレーの床、白い洗面カウンター) の写真
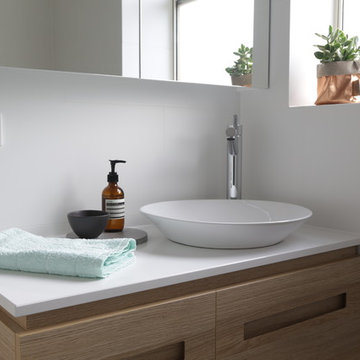
Space was at a premium in this very petite bathroom measuring just 1.7m x 2.2m. My client wanted to continue the light and bright feeling created throughout the rest of this Bondi apartment, and most importantly, she wanted to include a bath. This required considered space planning to ensure it met the brief on both form and function.
The palette was kept light to create a sense of space. Simple white wall tiles were used in combination with a sandy grey concrete-style floor tile, while an Oak timber vanity helped to soften the space. Styling was kept to a minimum with just a touch of copper and greenery so we didn’t crowd it out (that’s can be one of the hardest things to do – keeping styling items limited to the ones that make an impact rather than trying to fill every possible space).
This bathroom was part of a bigger renovation and makeover of an Art Deco one bedroom apartment in Bondi in Sydney’s eastern suburbs. It had great bones and bucketloads of potential, but needed plenty of thought and expertise applied to get the best result for my client. Have a look at how we updated this apartment’s living room and see how we transformed the kitchen from a dingy u-shaped cooking space to a functioning, modern open-plan kitchen that integrates seamlessly into the living room.
Scott Keenan - @travellingman_au
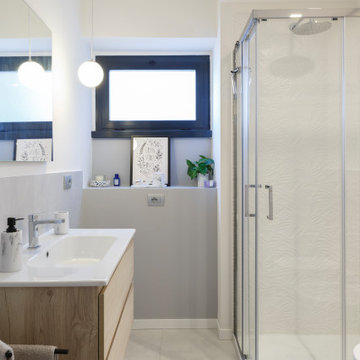
ローマにあるお手頃価格の小さなモダンスタイルのおしゃれなバスルーム (浴槽なし) (フラットパネル扉のキャビネット、淡色木目調キャビネット、コーナー設置型シャワー、分離型トイレ、グレーのタイル、磁器タイル、白い壁、磁器タイルの床、一体型シンク、グレーの床、引戸のシャワー、洗面台1つ、フローティング洗面台、折り上げ天井) の写真
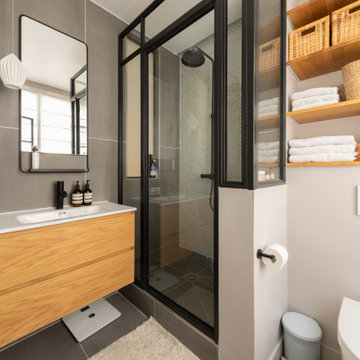
Nos clients ont fait l'acquisition de ce 135 m² afin d'y loger leur future famille. Le couple avait une certaine vision de leur intérieur idéal : de grands espaces de vie et de nombreux rangements.
Nos équipes ont donc traduit cette vision physiquement. Ainsi, l'appartement s'ouvre sur une entrée intemporelle où se dresse un meuble Ikea et une niche boisée. Éléments parfaits pour habiller le couloir et y ranger des éléments sans l'encombrer d'éléments extérieurs.
Les pièces de vie baignent dans la lumière. Au fond, il y a la cuisine, située à la place d'une ancienne chambre. Elle détonne de par sa singularité : un look contemporain avec ses façades grises et ses finitions en laiton sur fond de papier au style anglais.
Les rangements de la cuisine s'invitent jusqu'au premier salon comme un trait d'union parfait entre les 2 pièces.
Derrière une verrière coulissante, on trouve le 2e salon, lieu de détente ultime avec sa bibliothèque-meuble télé conçue sur-mesure par nos équipes.
Enfin, les SDB sont un exemple de notre savoir-faire ! Il y a celle destinée aux enfants : spacieuse, chaleureuse avec sa baignoire ovale. Et celle des parents : compacte et aux traits plus masculins avec ses touches de noir.
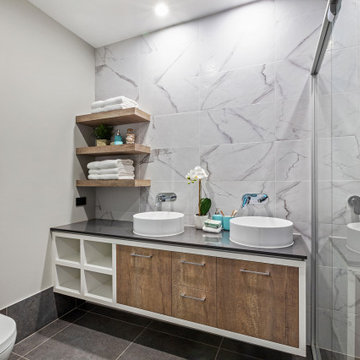
サンディエゴにある広いビーチスタイルのおしゃれなバスルーム (浴槽なし) (フラットパネル扉のキャビネット、淡色木目調キャビネット、アルコーブ型シャワー、一体型トイレ 、グレーのタイル、磁器タイル、グレーの壁、ベッセル式洗面器、グレーの床、引戸のシャワー、黒い洗面カウンター、洗面台2つ、フローティング洗面台) の写真
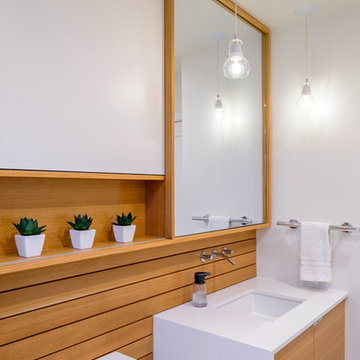
Photographer - Will Austin
シアトルにある小さなモダンスタイルのおしゃれなバスルーム (浴槽なし) (フラットパネル扉のキャビネット、淡色木目調キャビネット、アルコーブ型浴槽、一体型トイレ 、グレーのタイル、セラミックタイル、白い壁、セラミックタイルの床、アンダーカウンター洗面器、クオーツストーンの洗面台) の写真
シアトルにある小さなモダンスタイルのおしゃれなバスルーム (浴槽なし) (フラットパネル扉のキャビネット、淡色木目調キャビネット、アルコーブ型浴槽、一体型トイレ 、グレーのタイル、セラミックタイル、白い壁、セラミックタイルの床、アンダーカウンター洗面器、クオーツストーンの洗面台) の写真
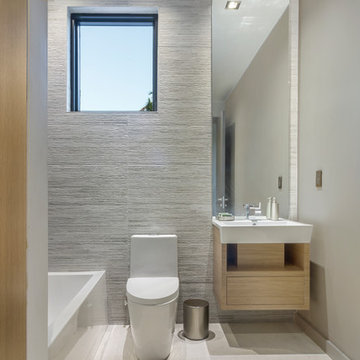
マイアミにあるコンテンポラリースタイルのおしゃれなバスルーム (浴槽なし) (フラットパネル扉のキャビネット、淡色木目調キャビネット、アルコーブ型浴槽、グレーのタイル、グレーの壁、コンソール型シンク、グレーの床) の写真
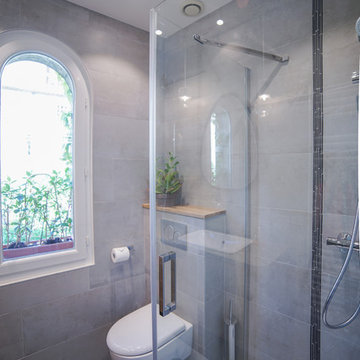
Rénovation totale de cette salle d'eau esprit minéral.
Plan vasque et meuble sous plan dessiné sur mesure.
パリにある高級な小さなコンテンポラリースタイルのおしゃれなバスルーム (浴槽なし) (インセット扉のキャビネット、淡色木目調キャビネット、壁掛け式トイレ、グレーのタイル、磁器タイル、グレーの壁、磁器タイルの床、アンダーカウンター洗面器、ライムストーンの洗面台、グレーの床、開き戸のシャワー、コーナー設置型シャワー) の写真
パリにある高級な小さなコンテンポラリースタイルのおしゃれなバスルーム (浴槽なし) (インセット扉のキャビネット、淡色木目調キャビネット、壁掛け式トイレ、グレーのタイル、磁器タイル、グレーの壁、磁器タイルの床、アンダーカウンター洗面器、ライムストーンの洗面台、グレーの床、開き戸のシャワー、コーナー設置型シャワー) の写真
バスルーム (浴槽なし)・バスルーム (淡色木目調キャビネット、グレーのタイル) の写真
4