浴室・バスルーム (淡色木目調キャビネット、青い床、シャワーカーテン) の写真
絞り込み:
資材コスト
並び替え:今日の人気順
写真 1〜20 枚目(全 27 枚)
1/4
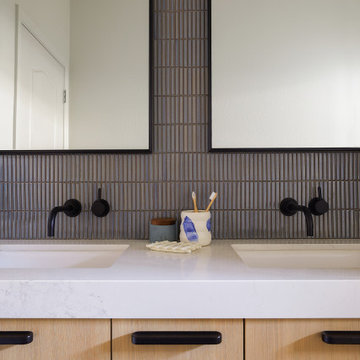
We re-designed and renovated three bathrooms and a laundry/mudroom in this builder-grade tract home. All finishes were carefully sourced, and all millwork was designed and custom-built.
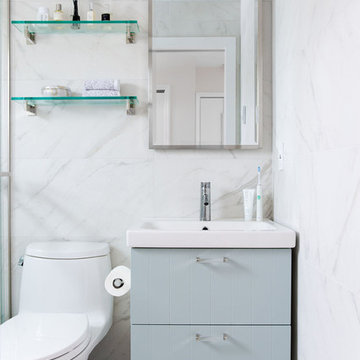
ニューヨークにある低価格の小さなモダンスタイルのおしゃれな子供用バスルーム (フラットパネル扉のキャビネット、淡色木目調キャビネット、ドロップイン型浴槽、シャワー付き浴槽 、白いタイル、セラミックタイル、磁器タイルの床、人工大理石カウンター、青い床、シャワーカーテン、白い洗面カウンター) の写真
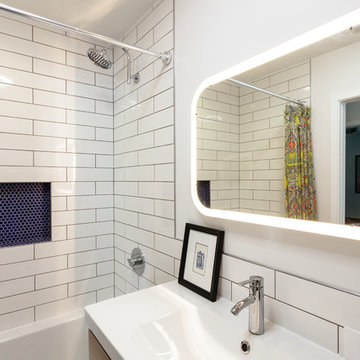
Nick King
他の地域にあるお手頃価格の中くらいなモダンスタイルのおしゃれなマスターバスルーム (フラットパネル扉のキャビネット、淡色木目調キャビネット、アルコーブ型浴槽、シャワー付き浴槽 、壁掛け式トイレ、白いタイル、セラミックタイル、白い壁、セラミックタイルの床、一体型シンク、青い床、シャワーカーテン) の写真
他の地域にあるお手頃価格の中くらいなモダンスタイルのおしゃれなマスターバスルーム (フラットパネル扉のキャビネット、淡色木目調キャビネット、アルコーブ型浴槽、シャワー付き浴槽 、壁掛け式トイレ、白いタイル、セラミックタイル、白い壁、セラミックタイルの床、一体型シンク、青い床、シャワーカーテン) の写真
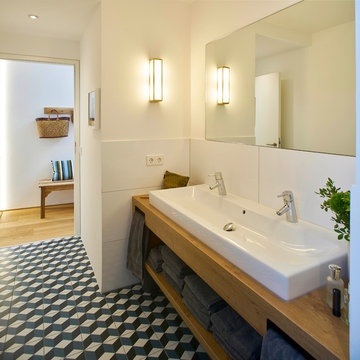
FOTOGRAF: Christian Burmester
RECHTE: Michael König
他の地域にある高級な巨大なコンテンポラリースタイルのおしゃれなバスルーム (浴槽なし) (オープンシェルフ、淡色木目調キャビネット、アルコーブ型シャワー、壁掛け式トイレ、白いタイル、セラミックタイル、青い壁、セラミックタイルの床、ベッセル式洗面器、木製洗面台、青い床、シャワーカーテン、ベージュのカウンター) の写真
他の地域にある高級な巨大なコンテンポラリースタイルのおしゃれなバスルーム (浴槽なし) (オープンシェルフ、淡色木目調キャビネット、アルコーブ型シャワー、壁掛け式トイレ、白いタイル、セラミックタイル、青い壁、セラミックタイルの床、ベッセル式洗面器、木製洗面台、青い床、シャワーカーテン、ベージュのカウンター) の写真
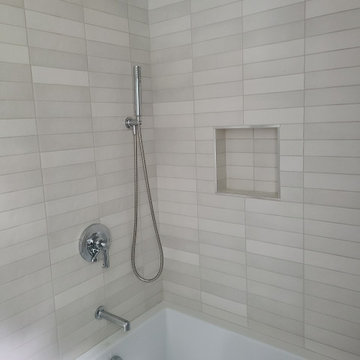
Maximizing space and creating a calm oasis was this client’s goal. They were eager to get rid of the existing “coffin-shaped, too-small bathtub and outdated, insufficient sink.” While the wall was open, we also installed a washer/dryer in the little closet that shares the tub wall. Most importantly, this Lincoln client was looking to create a relaxing vibe with a deep-soaking tub. Nick Sabella suggested a custom-made vanity with side details that mirrored the modern storage benches in the living room. The sink nods to the modern farmhouse style and the wooden accents finished the natural look. The client appreciated N Sabella’s handcrafted maple vanity that is clean and simple vs. a store bought one.
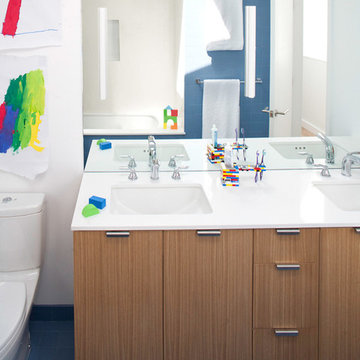
Edge Pulls for a sleek modern look
シカゴにある高級な広いコンテンポラリースタイルのおしゃれな子供用バスルーム (フラットパネル扉のキャビネット、淡色木目調キャビネット、一体型トイレ 、白い壁、磁器タイルの床、アンダーカウンター洗面器、クオーツストーンの洗面台、青い床、アルコーブ型浴槽、シャワー付き浴槽 、青いタイル、セラミックタイル、シャワーカーテン、白い洗面カウンター) の写真
シカゴにある高級な広いコンテンポラリースタイルのおしゃれな子供用バスルーム (フラットパネル扉のキャビネット、淡色木目調キャビネット、一体型トイレ 、白い壁、磁器タイルの床、アンダーカウンター洗面器、クオーツストーンの洗面台、青い床、アルコーブ型浴槽、シャワー付き浴槽 、青いタイル、セラミックタイル、シャワーカーテン、白い洗面カウンター) の写真
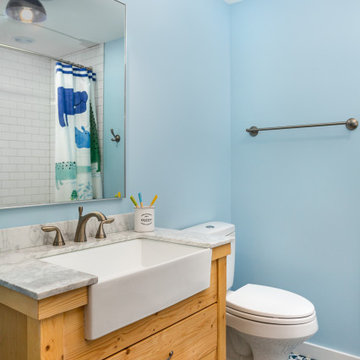
バーリントンにあるラスティックスタイルのおしゃれな子供用バスルーム (淡色木目調キャビネット、アルコーブ型浴槽、シャワー付き浴槽 、一体型トイレ 、サブウェイタイル、青い壁、磁器タイルの床、一体型シンク、珪岩の洗面台、青い床、シャワーカーテン、白い洗面カウンター、ニッチ、洗面台1つ、独立型洗面台、フラットパネル扉のキャビネット) の写真
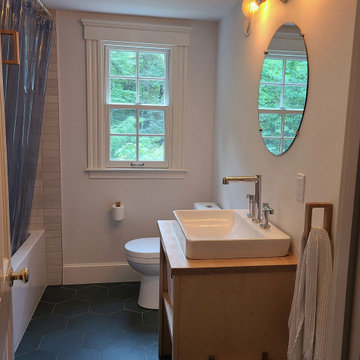
Maximizing space and creating a calm oasis was this client’s goal. They were eager to get rid of the existing “coffin-shaped, too-small bathtub and outdated, insufficient sink.” While the wall was open, we also installed a washer/dryer in the little closet that shares the tub wall. Most importantly, this Lincoln client was looking to create a relaxing vibe with a deep-soaking tub. Nick Sabella suggested a custom-made vanity with side details that mirrored the modern storage benches in the living room. The sink nods to the modern farmhouse style and the wooden accents finished the natural look. The client appreciated N Sabella’s handcrafted maple vanity that is clean and simple vs. a store bought one.
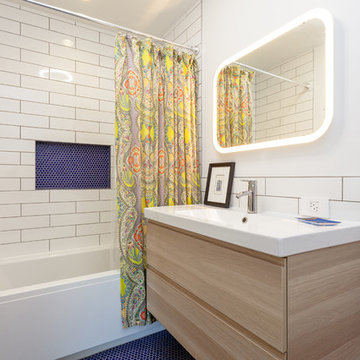
Nick King
他の地域にあるお手頃価格の中くらいなモダンスタイルのおしゃれなマスターバスルーム (アルコーブ型浴槽、シャワー付き浴槽 、壁掛け式トイレ、白いタイル、セラミックタイル、白い壁、セラミックタイルの床、一体型シンク、青い床、シャワーカーテン、フラットパネル扉のキャビネット、淡色木目調キャビネット) の写真
他の地域にあるお手頃価格の中くらいなモダンスタイルのおしゃれなマスターバスルーム (アルコーブ型浴槽、シャワー付き浴槽 、壁掛け式トイレ、白いタイル、セラミックタイル、白い壁、セラミックタイルの床、一体型シンク、青い床、シャワーカーテン、フラットパネル扉のキャビネット、淡色木目調キャビネット) の写真
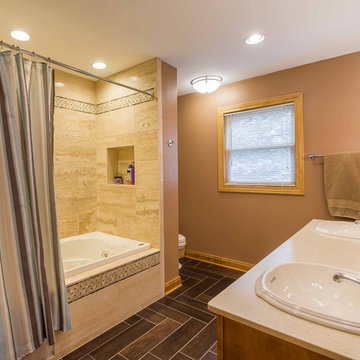
シカゴにある高級な中くらいなトランジショナルスタイルのおしゃれなマスターバスルーム (ルーバー扉のキャビネット、淡色木目調キャビネット、ドロップイン型浴槽、アルコーブ型シャワー、一体型トイレ 、茶色いタイル、セラミックタイル、茶色い壁、磁器タイルの床、オーバーカウンターシンク、オニキスの洗面台、青い床、シャワーカーテン、ベージュのカウンター、洗面台2つ、独立型洗面台、クロスの天井、壁紙、白い天井) の写真
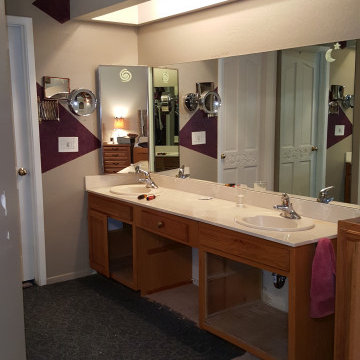
BEFORE: 1973 home with the vanity exposed to the master bedroom. Toilet and tub/shower are behind toor to the left. Demolition is just starting.
"I dreamed for years of putting up a wall at the bedroom and completely reworking the room. We discussed many ideas and sketches with Dan and with his suggestions and his “3-D vision super-power” (my name for it) he was able to guide us away from terrible mistakes."
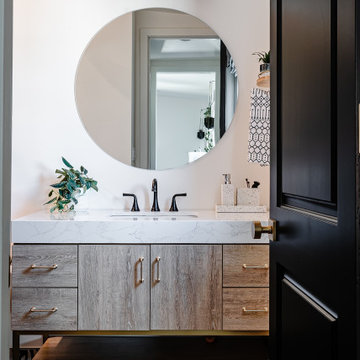
Upstairs Bathroom
ロサンゼルスにある高級な中くらいなトラディショナルスタイルのおしゃれな浴室 (フラットパネル扉のキャビネット、淡色木目調キャビネット、アルコーブ型浴槽、シャワー付き浴槽 、白い壁、セメントタイルの床、アンダーカウンター洗面器、珪岩の洗面台、青い床、シャワーカーテン、白い洗面カウンター、洗面台1つ、独立型洗面台) の写真
ロサンゼルスにある高級な中くらいなトラディショナルスタイルのおしゃれな浴室 (フラットパネル扉のキャビネット、淡色木目調キャビネット、アルコーブ型浴槽、シャワー付き浴槽 、白い壁、セメントタイルの床、アンダーカウンター洗面器、珪岩の洗面台、青い床、シャワーカーテン、白い洗面カウンター、洗面台1つ、独立型洗面台) の写真
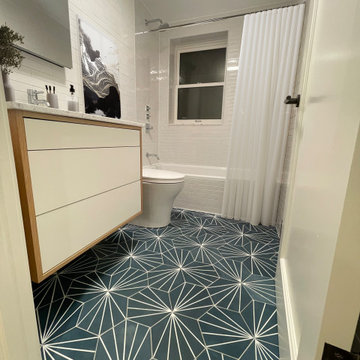
Full gut renovation of an apartment on a peaceful, tree-lined street in the Fort Greene neighborhood of Brooklyn. The home was updated with a new kitchen, new bathrooms, and a modern staircase and flooring that complements the original visual language of the home. Details like high ceilings, hardwood floors, and the original wainscoting help to complete the look.
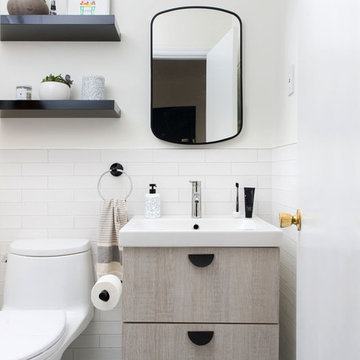
ニューヨークにある低価格の小さなモダンスタイルのおしゃれな子供用バスルーム (フラットパネル扉のキャビネット、淡色木目調キャビネット、ドロップイン型浴槽、シャワー付き浴槽 、白いタイル、セラミックタイル、磁器タイルの床、人工大理石カウンター、青い床、シャワーカーテン、白い洗面カウンター) の写真
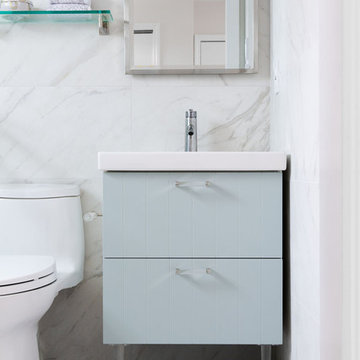
ニューヨークにある低価格の小さなモダンスタイルのおしゃれな子供用バスルーム (フラットパネル扉のキャビネット、淡色木目調キャビネット、ドロップイン型浴槽、シャワー付き浴槽 、白いタイル、セラミックタイル、磁器タイルの床、人工大理石カウンター、青い床、シャワーカーテン、白い洗面カウンター) の写真
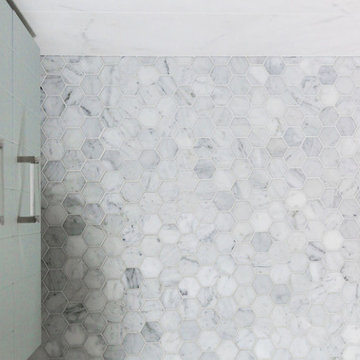
ニューヨークにある低価格の小さなモダンスタイルのおしゃれな子供用バスルーム (フラットパネル扉のキャビネット、淡色木目調キャビネット、ドロップイン型浴槽、シャワー付き浴槽 、白いタイル、セラミックタイル、磁器タイルの床、人工大理石カウンター、青い床、シャワーカーテン、白い洗面カウンター) の写真
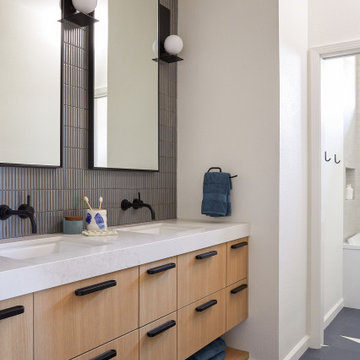
We re-designed and renovated three bathrooms and a laundry/mudroom in this builder-grade tract home. All finishes were carefully sourced, and all millwork was designed and custom-built.
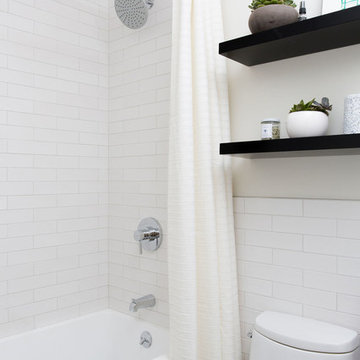
ニューヨークにある低価格の小さなモダンスタイルのおしゃれな子供用バスルーム (フラットパネル扉のキャビネット、淡色木目調キャビネット、ドロップイン型浴槽、シャワー付き浴槽 、白いタイル、セラミックタイル、磁器タイルの床、人工大理石カウンター、青い床、シャワーカーテン、白い洗面カウンター) の写真

ニューヨークにある低価格の小さなモダンスタイルのおしゃれな子供用バスルーム (フラットパネル扉のキャビネット、淡色木目調キャビネット、ドロップイン型浴槽、シャワー付き浴槽 、白いタイル、セラミックタイル、磁器タイルの床、人工大理石カウンター、青い床、シャワーカーテン、白い洗面カウンター) の写真
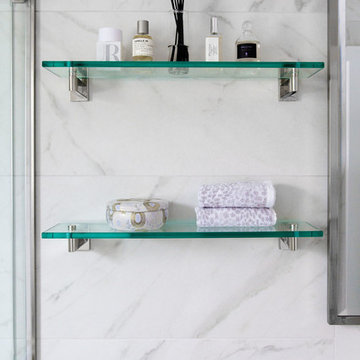
ニューヨークにある低価格の小さなモダンスタイルのおしゃれな子供用バスルーム (フラットパネル扉のキャビネット、淡色木目調キャビネット、ドロップイン型浴槽、シャワー付き浴槽 、白いタイル、セラミックタイル、磁器タイルの床、人工大理石カウンター、青い床、シャワーカーテン、白い洗面カウンター) の写真
浴室・バスルーム (淡色木目調キャビネット、青い床、シャワーカーテン) の写真
1