浴室・バスルーム (淡色木目調キャビネット、セラミックタイルの床、シャワーカーテン) の写真
絞り込み:
資材コスト
並び替え:今日の人気順
写真 161〜180 枚目(全 359 枚)
1/4
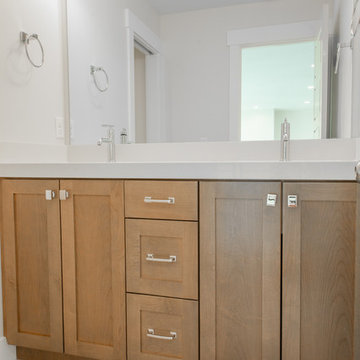
Drone Your Home
ソルトレイクシティにあるお手頃価格の中くらいなおしゃれな子供用バスルーム (落し込みパネル扉のキャビネット、淡色木目調キャビネット、アルコーブ型浴槽、シャワー付き浴槽 、分離型トイレ、グレーのタイル、セラミックタイル、グレーの壁、セラミックタイルの床、アンダーカウンター洗面器、クオーツストーンの洗面台、ベージュの床、シャワーカーテン、白い洗面カウンター) の写真
ソルトレイクシティにあるお手頃価格の中くらいなおしゃれな子供用バスルーム (落し込みパネル扉のキャビネット、淡色木目調キャビネット、アルコーブ型浴槽、シャワー付き浴槽 、分離型トイレ、グレーのタイル、セラミックタイル、グレーの壁、セラミックタイルの床、アンダーカウンター洗面器、クオーツストーンの洗面台、ベージュの床、シャワーカーテン、白い洗面カウンター) の写真
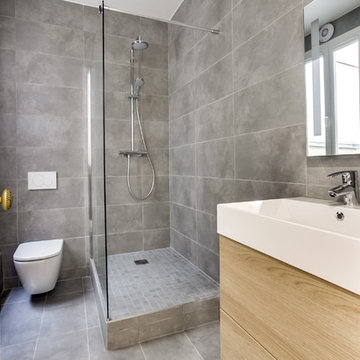
Rénovation tous corps d'état d'un appartement de 180m2 près du Trocadéro dans le XVI arrondissement de Paris.
パリにある高級な小さなコンテンポラリースタイルのおしゃれなマスターバスルーム (壁掛け式トイレ、セラミックタイル、グレーの壁、セラミックタイルの床、横長型シンク、グレーの床、グレーのタイル、シャワーカーテン、フラットパネル扉のキャビネット、淡色木目調キャビネット、バリアフリー) の写真
パリにある高級な小さなコンテンポラリースタイルのおしゃれなマスターバスルーム (壁掛け式トイレ、セラミックタイル、グレーの壁、セラミックタイルの床、横長型シンク、グレーの床、グレーのタイル、シャワーカーテン、フラットパネル扉のキャビネット、淡色木目調キャビネット、バリアフリー) の写真
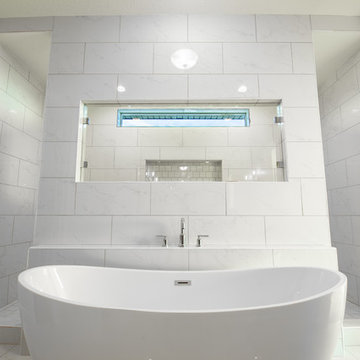
Drone Your Home
ソルトレイクシティにある高級な広いおしゃれなマスターバスルーム (落し込みパネル扉のキャビネット、淡色木目調キャビネット、置き型浴槽、オープン型シャワー、分離型トイレ、白いタイル、磁器タイル、グレーの壁、セラミックタイルの床、アンダーカウンター洗面器、クオーツストーンの洗面台、白い床、シャワーカーテン、白い洗面カウンター) の写真
ソルトレイクシティにある高級な広いおしゃれなマスターバスルーム (落し込みパネル扉のキャビネット、淡色木目調キャビネット、置き型浴槽、オープン型シャワー、分離型トイレ、白いタイル、磁器タイル、グレーの壁、セラミックタイルの床、アンダーカウンター洗面器、クオーツストーンの洗面台、白い床、シャワーカーテン、白い洗面カウンター) の写真
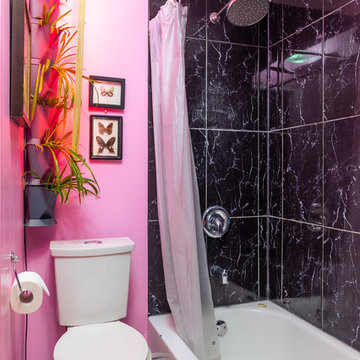
Our client wanted to have some fun in the bathroom so we went bold with "80's Pink" wall and black tile work. To soften the look, natural wood, plants and framed butterflies were incorporated into the decor.
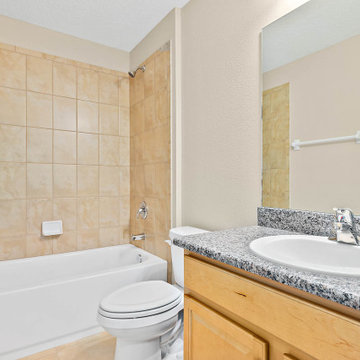
Our Multi-Family design features open-concept living and efficient design elements. The 3,354 total square feet of this plan offers each side a one car garage, covered lanai and each side boasts three bedrooms, two bathrooms and a large great room that flows into the spacious kitchen.
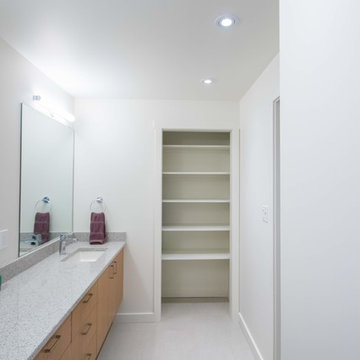
Knowing that their lot offered privacy and idyllic ocean views, Bare Point Custom Home was designed to take advantage of its unique and beautiful location. This waterfront home takes full advantage of its prime location with multitudes of large windows and an open concept design to bring in natural light and offer breathtaking views from every room. The Great Room offers a wall of windows, vaulted ceilings, and three skylights. Sliding glass doors lead from this space to the outdoor living area with three levels of decking.
The west coast modern style of this home is accented in the exterior finishing choices. A mix of Hardie Board and cedar lap siding help this home to blend with the surrounding landscape.
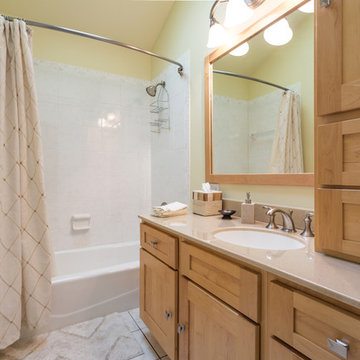
Natural wood cabinetry on this bathroom vanity paired with white tile on the floor and in the shower help liven this guest bathroom with a welcome comfort.
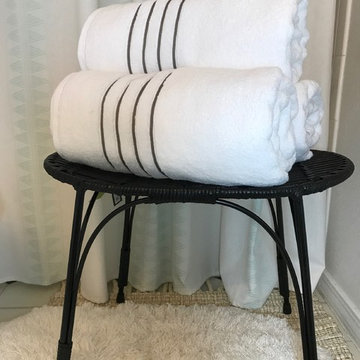
Master bathroom accessory nook.
オースティンにある低価格の小さなトランジショナルスタイルのおしゃれなマスターバスルーム (シェーカースタイル扉のキャビネット、淡色木目調キャビネット、アルコーブ型浴槽、シャワー付き浴槽 、一体型トイレ 、白いタイル、磁器タイル、ベージュの壁、セラミックタイルの床、アンダーカウンター洗面器、クオーツストーンの洗面台、ベージュの床、シャワーカーテン) の写真
オースティンにある低価格の小さなトランジショナルスタイルのおしゃれなマスターバスルーム (シェーカースタイル扉のキャビネット、淡色木目調キャビネット、アルコーブ型浴槽、シャワー付き浴槽 、一体型トイレ 、白いタイル、磁器タイル、ベージュの壁、セラミックタイルの床、アンダーカウンター洗面器、クオーツストーンの洗面台、ベージュの床、シャワーカーテン) の写真
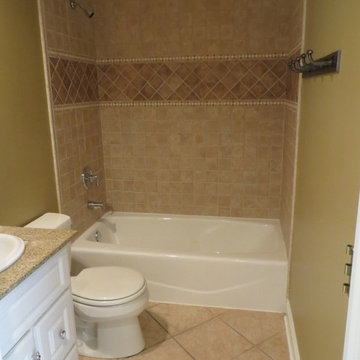
Bathroom with new upgrade
シカゴにある低価格の小さなシャビーシック調のおしゃれな浴室 (レイズドパネル扉のキャビネット、淡色木目調キャビネット、アルコーブ型浴槽、アルコーブ型シャワー、分離型トイレ、ベージュのタイル、セラミックタイル、緑の壁、セラミックタイルの床、オーバーカウンターシンク、御影石の洗面台、ベージュの床、シャワーカーテン、ベージュのカウンター) の写真
シカゴにある低価格の小さなシャビーシック調のおしゃれな浴室 (レイズドパネル扉のキャビネット、淡色木目調キャビネット、アルコーブ型浴槽、アルコーブ型シャワー、分離型トイレ、ベージュのタイル、セラミックタイル、緑の壁、セラミックタイルの床、オーバーカウンターシンク、御影石の洗面台、ベージュの床、シャワーカーテン、ベージュのカウンター) の写真
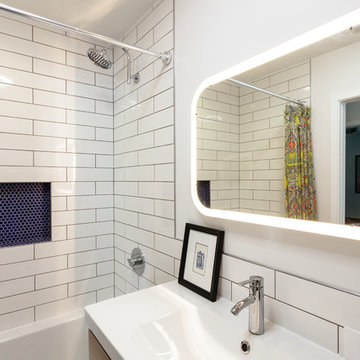
Nick King
他の地域にあるお手頃価格の中くらいなモダンスタイルのおしゃれなマスターバスルーム (フラットパネル扉のキャビネット、淡色木目調キャビネット、アルコーブ型浴槽、シャワー付き浴槽 、壁掛け式トイレ、白いタイル、セラミックタイル、白い壁、セラミックタイルの床、一体型シンク、青い床、シャワーカーテン) の写真
他の地域にあるお手頃価格の中くらいなモダンスタイルのおしゃれなマスターバスルーム (フラットパネル扉のキャビネット、淡色木目調キャビネット、アルコーブ型浴槽、シャワー付き浴槽 、壁掛け式トイレ、白いタイル、セラミックタイル、白い壁、セラミックタイルの床、一体型シンク、青い床、シャワーカーテン) の写真
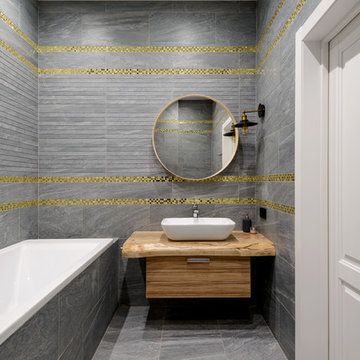
Виталий Иванов
ノボシビルスクにあるお手頃価格の小さなトランジショナルスタイルのおしゃれなマスターバスルーム (フラットパネル扉のキャビネット、淡色木目調キャビネット、アンダーマウント型浴槽、シャワー付き浴槽 、壁掛け式トイレ、グレーのタイル、セラミックタイル、グレーの壁、セラミックタイルの床、ベッセル式洗面器、木製洗面台、グレーの床、シャワーカーテン、ベージュのカウンター) の写真
ノボシビルスクにあるお手頃価格の小さなトランジショナルスタイルのおしゃれなマスターバスルーム (フラットパネル扉のキャビネット、淡色木目調キャビネット、アンダーマウント型浴槽、シャワー付き浴槽 、壁掛け式トイレ、グレーのタイル、セラミックタイル、グレーの壁、セラミックタイルの床、ベッセル式洗面器、木製洗面台、グレーの床、シャワーカーテン、ベージュのカウンター) の写真
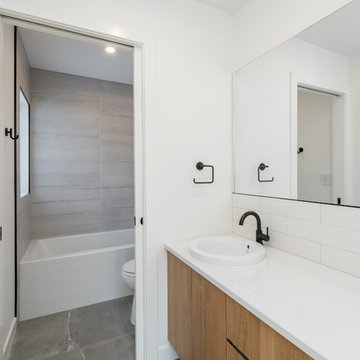
他の地域にある中くらいなカントリー風のおしゃれな子供用バスルーム (フラットパネル扉のキャビネット、淡色木目調キャビネット、アルコーブ型浴槽、シャワー付き浴槽 、分離型トイレ、白いタイル、セラミックタイル、白い壁、セラミックタイルの床、オーバーカウンターシンク、クオーツストーンの洗面台、グレーの床、シャワーカーテン、白い洗面カウンター) の写真
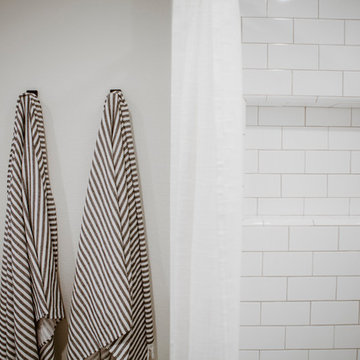
Kristen Vincent Photography
サンディエゴにあるお手頃価格の中くらいなビーチスタイルのおしゃれな浴室 (ルーバー扉のキャビネット、淡色木目調キャビネット、アルコーブ型浴槽、シャワー付き浴槽 、一体型トイレ 、白いタイル、セラミックタイル、白い壁、セラミックタイルの床、アンダーカウンター洗面器、クオーツストーンの洗面台、グレーの床、シャワーカーテン) の写真
サンディエゴにあるお手頃価格の中くらいなビーチスタイルのおしゃれな浴室 (ルーバー扉のキャビネット、淡色木目調キャビネット、アルコーブ型浴槽、シャワー付き浴槽 、一体型トイレ 、白いタイル、セラミックタイル、白い壁、セラミックタイルの床、アンダーカウンター洗面器、クオーツストーンの洗面台、グレーの床、シャワーカーテン) の写真
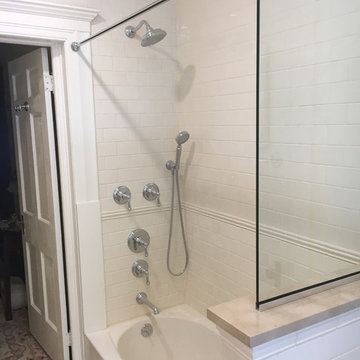
ニューヨークにあるお手頃価格の小さなトラディショナルスタイルのおしゃれなマスターバスルーム (落し込みパネル扉のキャビネット、淡色木目調キャビネット、アルコーブ型浴槽、シャワー付き浴槽 、一体型トイレ 、ベージュのタイル、セラミックタイル、ベージュの壁、セラミックタイルの床、アンダーカウンター洗面器、大理石の洗面台、ベージュの床、シャワーカーテン) の写真
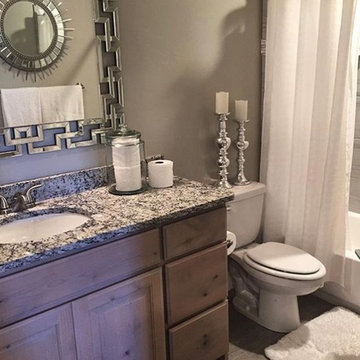
ソルトレイクシティにある中くらいなトランジショナルスタイルのおしゃれなバスルーム (浴槽なし) (レイズドパネル扉のキャビネット、淡色木目調キャビネット、アルコーブ型浴槽、シャワー付き浴槽 、分離型トイレ、グレーのタイル、白いタイル、磁器タイル、グレーの壁、セラミックタイルの床、アンダーカウンター洗面器、御影石の洗面台、グレーの床、シャワーカーテン) の写真
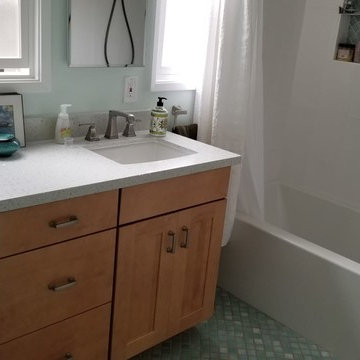
This transitional bathroom incorporates soft wood tones with various shades of green used throughout the room providing a nice transitional feel.
The sea foam green walls tastefully complement the darker green tiles used on the bathroom floor and in the inset shower shelf.
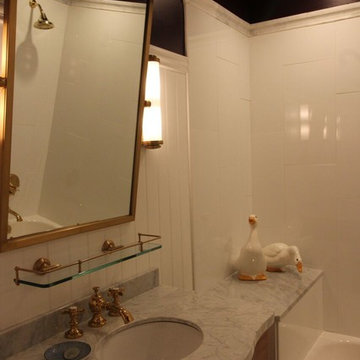
フィラデルフィアにあるお手頃価格の小さなトランジショナルスタイルのおしゃれなバスルーム (浴槽なし) (家具調キャビネット、淡色木目調キャビネット、シャワー付き浴槽 、白いタイル、セラミックタイル、セラミックタイルの床、アンダーカウンター洗面器、大理石の洗面台、マルチカラーの床、シャワーカーテン、アルコーブ型浴槽、白い洗面カウンター) の写真
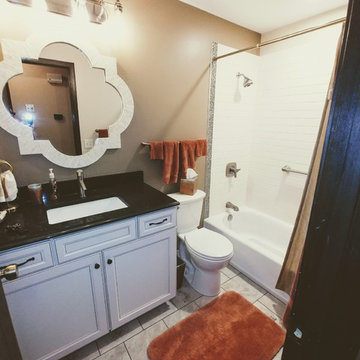
Hall bathroom also used as powder room...focal point of oyster shell mirror frame over a antique white, coaco glaze vanity with deep, walnut engineered quartz counter top.
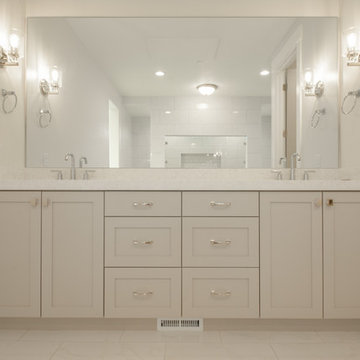
Drone Your Home
ソルトレイクシティにある高級な広いおしゃれなマスターバスルーム (落し込みパネル扉のキャビネット、淡色木目調キャビネット、置き型浴槽、オープン型シャワー、分離型トイレ、白いタイル、磁器タイル、グレーの壁、セラミックタイルの床、アンダーカウンター洗面器、クオーツストーンの洗面台、白い床、シャワーカーテン、白い洗面カウンター) の写真
ソルトレイクシティにある高級な広いおしゃれなマスターバスルーム (落し込みパネル扉のキャビネット、淡色木目調キャビネット、置き型浴槽、オープン型シャワー、分離型トイレ、白いタイル、磁器タイル、グレーの壁、セラミックタイルの床、アンダーカウンター洗面器、クオーツストーンの洗面台、白い床、シャワーカーテン、白い洗面カウンター) の写真
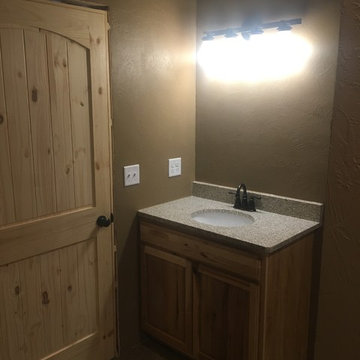
Complete Bathroom installed in a basement. We took an empty unfinished space and created a beautiful finished bathroom to get the basement started. This bathroom had to be completed before Christmas to accommodate family that was coming to town for the holiday. This total project start to finish took roughly 3 weeks.
We installed Ditra underlayment under the floor tile and Kerdi waterproofing membrane behind the wall tiles to create a completely waterproof surround. All the tile was installed once we finished the framing, electrical, plumbing, drywall and paint. The trim was completed after we wrapped up everything else. The homeowner wanted to install the base and casing personally.
浴室・バスルーム (淡色木目調キャビネット、セラミックタイルの床、シャワーカーテン) の写真
9