小さな木目調の浴室・バスルーム (淡色木目調キャビネット、ベージュの壁) の写真
絞り込み:
資材コスト
並び替え:今日の人気順
写真 1〜20 枚目(全 30 枚)
1/5

The Tranquility Residence is a mid-century modern home perched amongst the trees in the hills of Suffern, New York. After the homeowners purchased the home in the Spring of 2021, they engaged TEROTTI to reimagine the primary and tertiary bathrooms. The peaceful and subtle material textures of the primary bathroom are rich with depth and balance, providing a calming and tranquil space for daily routines. The terra cotta floor tile in the tertiary bathroom is a nod to the history of the home while the shower walls provide a refined yet playful texture to the room.

The original master bathroom in this 1980’s home was small, cramped and dated. It was divided into two compartments that also included a linen closet. The goal was to reconfigure the space to create a larger, single compartment space that exudes a calming, natural and contemporary style. The bathroom was remodeled into a larger, single compartment space using earth tones and soft textures to create a simple, yet sleek look. A continuous shallow shelf above the vanity provides a space for soft ambient down lighting. Large format wall tiles with a grass cloth pattern complement red grass cloth wall coverings. Both balance the horizontal grain of the white oak cabinetry. The small bath offers a spa-like setting, with a Scandinavian style white oak drying platform alongside the shower, inset into limestone with a white oak bench. The shower features a full custom glass surround with built-in niches and a cantilevered limestone bench. The spa-like styling was carried over to the bathroom door when the original 6 panel door was refaced with horizontal white oak paneling on the bathroom side, while the bedroom side was maintained as a 6 panel door to match existing doors in the hallway outside. The room features White oak trim with a clear finish.

Two matching bathrooms in modern townhouse. Walk in tile shower with white subway tile, small corner step, and glass enclosure. Flat panel wood vanity with quartz countertops, undermount sink, and modern fixtures. Second bath has matching features with single sink and bath tub shower combination.
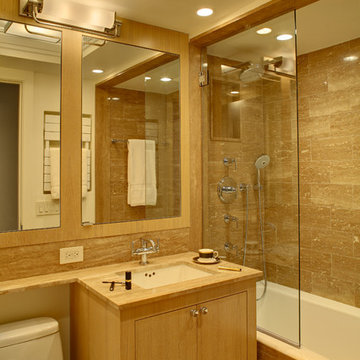
© Wing Wong
The goal for this pied-a-terre was to keep an open and light ambiance, reminiscent of a being on a ship. To create better eye line views of the East River, new tilt and turn windows were installed. Custom mill work and radiator enclosures were created for this repeat client. Also, the kitchen was opened to the living room.
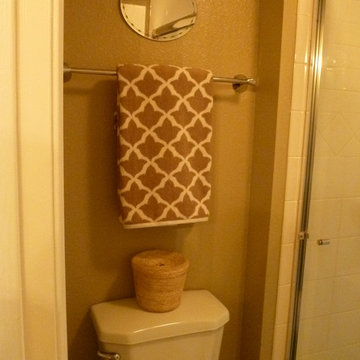
The small shower room had enough room to add a little bit of shine. The awesome basket on the toilet conceals an extra roll of paper.
サンフランシスコにある低価格の小さなトランジショナルスタイルのおしゃれなマスターバスルーム (フラットパネル扉のキャビネット、ダブルシャワー、分離型トイレ、白いタイル、セラミックタイル、ベージュの壁、磁器タイルの床、淡色木目調キャビネット、御影石の洗面台) の写真
サンフランシスコにある低価格の小さなトランジショナルスタイルのおしゃれなマスターバスルーム (フラットパネル扉のキャビネット、ダブルシャワー、分離型トイレ、白いタイル、セラミックタイル、ベージュの壁、磁器タイルの床、淡色木目調キャビネット、御影石の洗面台) の写真
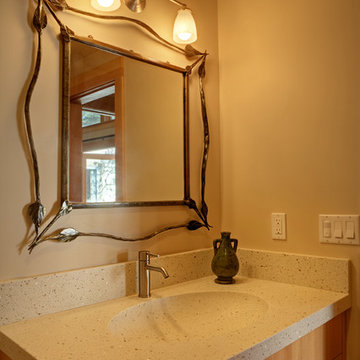
サンフランシスコにある小さなトラディショナルスタイルのおしゃれなバスルーム (浴槽なし) (一体型シンク、フラットパネル扉のキャビネット、淡色木目調キャビネット、コンクリートの洗面台、マルチカラーのタイル、ベージュの壁、磁器タイルの床) の写真
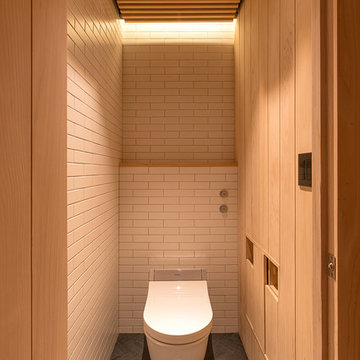
Ararat Agayan
ニューヨークにある小さなコンテンポラリースタイルのおしゃれなマスターバスルーム (家具調キャビネット、淡色木目調キャビネット、ダブルシャワー、一体型トイレ 、白いタイル、サブウェイタイル、ベージュの壁、スレートの床、壁付け型シンク、クオーツストーンの洗面台、黒い床、開き戸のシャワー、白い洗面カウンター) の写真
ニューヨークにある小さなコンテンポラリースタイルのおしゃれなマスターバスルーム (家具調キャビネット、淡色木目調キャビネット、ダブルシャワー、一体型トイレ 、白いタイル、サブウェイタイル、ベージュの壁、スレートの床、壁付け型シンク、クオーツストーンの洗面台、黒い床、開き戸のシャワー、白い洗面カウンター) の写真
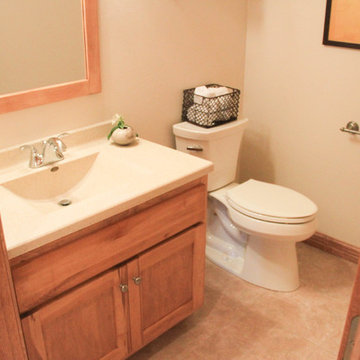
他の地域にある低価格の小さなトラディショナルスタイルのおしゃれなバスルーム (浴槽なし) (フラットパネル扉のキャビネット、淡色木目調キャビネット、アルコーブ型浴槽、シャワー付き浴槽 、一体型トイレ 、ベージュの壁、セラミックタイルの床、一体型シンク、ラミネートカウンター) の写真
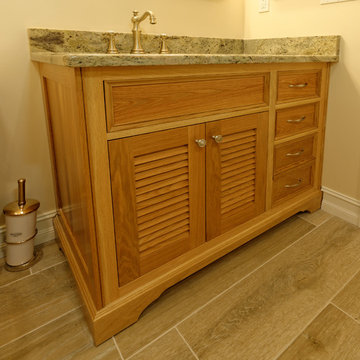
A close-up of the custom white oak louveredvanity, which features the Blum Legrabox drawer system, the finest on the market today !
Photo by Scot Trueblood
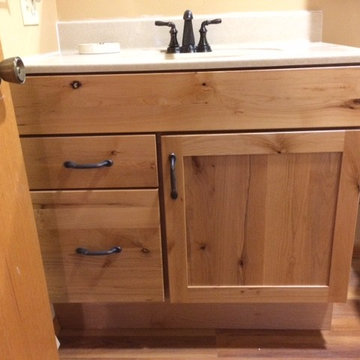
Rustic alder wood vanity and oil rubbed bronze fixtures
他の地域にあるお手頃価格の小さなトラディショナルスタイルのおしゃれな子供用バスルーム (落し込みパネル扉のキャビネット、淡色木目調キャビネット、アルコーブ型シャワー、分離型トイレ、ベージュの壁、ラミネートの床、一体型シンク、大理石の洗面台) の写真
他の地域にあるお手頃価格の小さなトラディショナルスタイルのおしゃれな子供用バスルーム (落し込みパネル扉のキャビネット、淡色木目調キャビネット、アルコーブ型シャワー、分離型トイレ、ベージュの壁、ラミネートの床、一体型シンク、大理石の洗面台) の写真
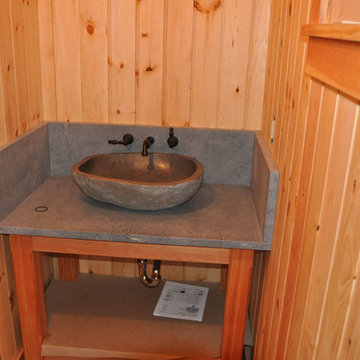
ボストンにある小さなラスティックスタイルのおしゃれなバスルーム (浴槽なし) (家具調キャビネット、淡色木目調キャビネット、一体型トイレ 、グレーのタイル、石スラブタイル、ベージュの壁、淡色無垢フローリング、ベッセル式洗面器、人工大理石カウンター) の写真
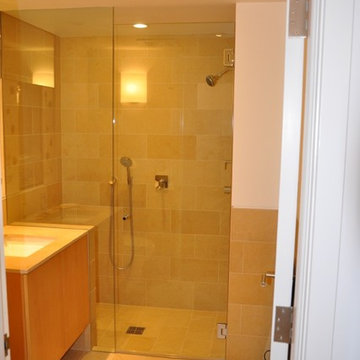
ロサンゼルスにある小さなコンテンポラリースタイルのおしゃれなバスルーム (浴槽なし) (フラットパネル扉のキャビネット、淡色木目調キャビネット、アルコーブ型シャワー、ベージュのタイル、磁器タイル、ベージュの壁、磁器タイルの床、アンダーカウンター洗面器、ベージュの床、開き戸のシャワー) の写真
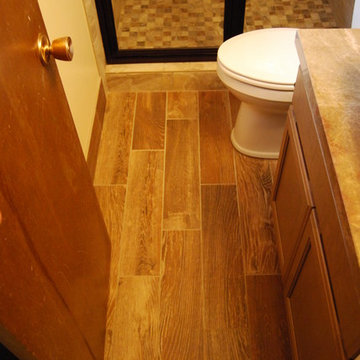
Three-wall alcove tiled shower. Large 12x24 tiles for less grout lines. Decorative mosaic trim and flooring. Wood-like tile flooring. Single vanity with vessel sink and tru-stone counter tops.
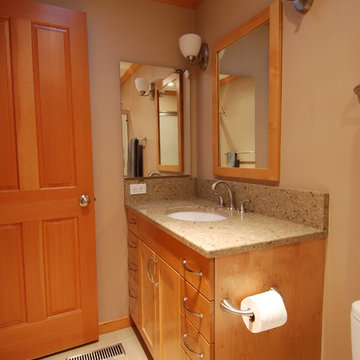
The homeowner was looking for a simple update to this 1970's bathroom. We did a complete remodel, removed the tub to create a shower only, and updated the vanity, lighting, and flooring.
Designed by Dawn Ryan, AKBD as a representative of Creative Kitchen & Bath
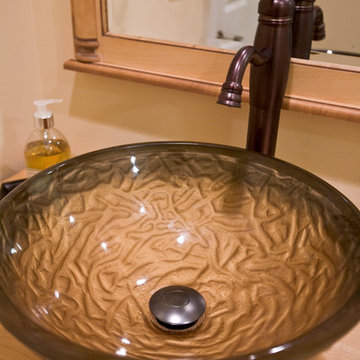
This basement bath is small, but makes an impression with rustic detailing. From the vessel sink to the oil-rubbed bronze fixtures, to the glazed cabinetry, the styling is casual and earthy.
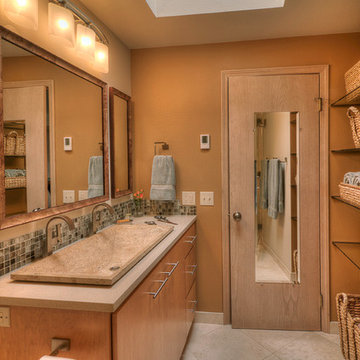
Vivid Interiors
シアトルにある高級な小さなコンテンポラリースタイルのおしゃれな浴室 (横長型シンク、フラットパネル扉のキャビネット、淡色木目調キャビネット、クオーツストーンの洗面台、アルコーブ型シャワー、分離型トイレ、マルチカラーのタイル、石タイル、ベージュの壁、トラバーチンの床) の写真
シアトルにある高級な小さなコンテンポラリースタイルのおしゃれな浴室 (横長型シンク、フラットパネル扉のキャビネット、淡色木目調キャビネット、クオーツストーンの洗面台、アルコーブ型シャワー、分離型トイレ、マルチカラーのタイル、石タイル、ベージュの壁、トラバーチンの床) の写真
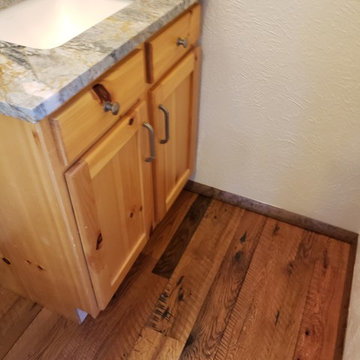
デンバーにある小さなカントリー風のおしゃれなバスルーム (浴槽なし) (落し込みパネル扉のキャビネット、淡色木目調キャビネット、一体型トイレ 、ベージュの壁、無垢フローリング、コンソール型シンク、大理石の洗面台、茶色い床、グレーの洗面カウンター) の写真
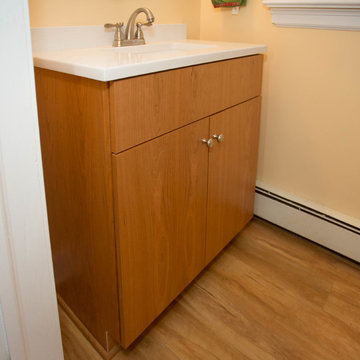
Single bowl vanity
リッチモンドにある小さなコンテンポラリースタイルのおしゃれな浴室 (淡色木目調キャビネット、ベージュの壁、淡色無垢フローリング、アンダーカウンター洗面器、白い洗面カウンター) の写真
リッチモンドにある小さなコンテンポラリースタイルのおしゃれな浴室 (淡色木目調キャビネット、ベージュの壁、淡色無垢フローリング、アンダーカウンター洗面器、白い洗面カウンター) の写真
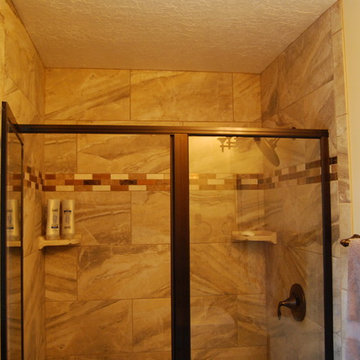
Three-wall alcove tiled shower. Large 12x24 tiles for less grout lines. Decorative mosaic trim and flooring. Wood-like tile flooring. Single vanity with vessel sink and tru-stone counter tops.
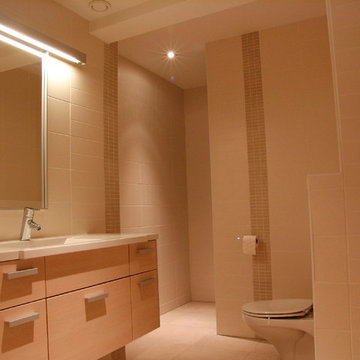
Georgia Cristea
ロンドンにあるお手頃価格の小さなコンテンポラリースタイルのおしゃれな子供用バスルーム (コンソール型シンク、フラットパネル扉のキャビネット、淡色木目調キャビネット、木製洗面台、ドロップイン型浴槽、一体型トイレ 、ベージュのタイル、セラミックタイル、ベージュの壁、セラミックタイルの床) の写真
ロンドンにあるお手頃価格の小さなコンテンポラリースタイルのおしゃれな子供用バスルーム (コンソール型シンク、フラットパネル扉のキャビネット、淡色木目調キャビネット、木製洗面台、ドロップイン型浴槽、一体型トイレ 、ベージュのタイル、セラミックタイル、ベージュの壁、セラミックタイルの床) の写真
小さな木目調の浴室・バスルーム (淡色木目調キャビネット、ベージュの壁) の写真
1