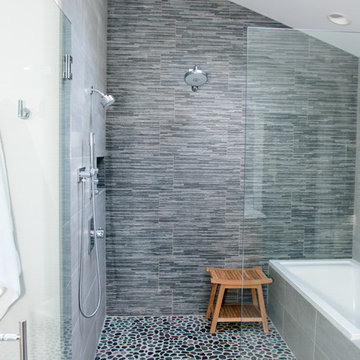グレーの、緑色の浴室・バスルーム (淡色木目調キャビネット) の写真
絞り込み:
資材コスト
並び替え:今日の人気順
写真 1〜20 枚目(全 5,429 枚)
1/4

Newport 653
チャールストンにあるラグジュアリーな広いトラディショナルスタイルのおしゃれな浴室 (置き型浴槽、白いタイル、サブウェイタイル、磁器タイルの床、コーナー設置型シャワー、分離型トイレ、オープンシャワー、淡色木目調キャビネット、白い壁、コンソール型シンク、グレーの床) の写真
チャールストンにあるラグジュアリーな広いトラディショナルスタイルのおしゃれな浴室 (置き型浴槽、白いタイル、サブウェイタイル、磁器タイルの床、コーナー設置型シャワー、分離型トイレ、オープンシャワー、淡色木目調キャビネット、白い壁、コンソール型シンク、グレーの床) の写真

We kept it simple by the tub for a truly Japandi spa-like escape. The Brizo Jason Wu tub filler adds some contrast but otherwise the tile wall is the artwork here.

This young married couple enlisted our help to update their recently purchased condo into a brighter, open space that reflected their taste. They traveled to Copenhagen at the onset of their trip, and that trip largely influenced the design direction of their home, from the herringbone floors to the Copenhagen-based kitchen cabinetry. We blended their love of European interiors with their Asian heritage and created a soft, minimalist, cozy interior with an emphasis on clean lines and muted palettes.

A stunning minimal primary bathroom features marble herringbone shower tiles, hexagon mosaic floor tiles, and niche. We removed the bathtub to make the shower area larger. Also features a modern floating toilet, floating quartz shower bench, and custom white oak shaker vanity with a stacked quartz countertop. It feels perfectly curated with a mix of matte black and brass metals. The simplicity of the bathroom is balanced out with the patterned marble floors.

This master bath was reconfigured by opening up the wall between the former tub/shower, and a dry vanity. A new transom window added in much-needed natural light. The floors have radiant heat, with carrara marble hexagon tile. The vanity is semi-custom white oak, with a carrara top. Polished nickel fixtures finish the clean look.
Photo: Robert Radifera

White oak vanity
ミネアポリスにあるお手頃価格の中くらいなコンテンポラリースタイルのおしゃれなバスルーム (浴槽なし) (フラットパネル扉のキャビネット、淡色木目調キャビネット、アルコーブ型浴槽、分離型トイレ、白いタイル、セラミックタイル、白い壁、セラミックタイルの床、ベッセル式洗面器、クオーツストーンの洗面台、グレーの床、白い洗面カウンター、ニッチ、洗面台2つ、シャワー付き浴槽 、オープンシャワー) の写真
ミネアポリスにあるお手頃価格の中くらいなコンテンポラリースタイルのおしゃれなバスルーム (浴槽なし) (フラットパネル扉のキャビネット、淡色木目調キャビネット、アルコーブ型浴槽、分離型トイレ、白いタイル、セラミックタイル、白い壁、セラミックタイルの床、ベッセル式洗面器、クオーツストーンの洗面台、グレーの床、白い洗面カウンター、ニッチ、洗面台2つ、シャワー付き浴槽 、オープンシャワー) の写真

オレンジカウンティにあるビーチスタイルのおしゃれなバスルーム (浴槽なし) (淡色木目調キャビネット、青いタイル、グレーの壁、アンダーカウンター洗面器、グレーの床、グレーの洗面カウンター、シェーカースタイル扉のキャビネット) の写真

The guest bath in this project was a simple black and white design with beveled subway tile and ceramic patterned tile on the floor. Bringing the tile up the wall and to the ceiling in the shower adds depth and luxury to this small bathroom. The farmhouse sink with raw pine vanity cabinet give a rustic vibe; the perfect amount of natural texture in this otherwise tile and glass space. Perfect for guests!

Thomas Leclerc
パリにある高級な中くらいな北欧スタイルのおしゃれなマスターバスルーム (淡色木目調キャビネット、青いタイル、白い壁、ベッセル式洗面器、木製洗面台、マルチカラーの床、オープンシャワー、アンダーマウント型浴槽、バリアフリー、テラコッタタイル、テラゾーの床、ブラウンの洗面カウンター、フラットパネル扉のキャビネット) の写真
パリにある高級な中くらいな北欧スタイルのおしゃれなマスターバスルーム (淡色木目調キャビネット、青いタイル、白い壁、ベッセル式洗面器、木製洗面台、マルチカラーの床、オープンシャワー、アンダーマウント型浴槽、バリアフリー、テラコッタタイル、テラゾーの床、ブラウンの洗面カウンター、フラットパネル扉のキャビネット) の写真

メルボルンにある高級な小さなモダンスタイルのおしゃれな浴室 (淡色木目調キャビネット、壁掛け式トイレ、グレーのタイル、モザイクタイル、グレーの壁、アンダーカウンター洗面器、クオーツストーンの洗面台、グレーの床、グレーの洗面カウンター、フローティング洗面台) の写真

フィラデルフィアにある広いコンテンポラリースタイルのおしゃれなマスターバスルーム (淡色木目調キャビネット、白いタイル、セラミックタイル、白い壁、テラゾーの床、アンダーカウンター洗面器、クオーツストーンの洗面台、グレーの床、白い洗面カウンター、洗面台2つ、フローティング洗面台、フラットパネル扉のキャビネット) の写真

オレンジカウンティにあるお手頃価格の小さなビーチスタイルのおしゃれなバスルーム (浴槽なし) (フラットパネル扉のキャビネット、淡色木目調キャビネット) の写真

シカゴにある高級な中くらいなトランジショナルスタイルのおしゃれなマスターバスルーム (青いタイル、白い床、シェーカースタイル扉のキャビネット、淡色木目調キャビネット、アルコーブ型シャワー、セラミックタイル、磁器タイルの床、アンダーカウンター洗面器、クオーツストーンの洗面台、開き戸のシャワー、白い洗面カウンター、洗面台2つ) の写真

サクラメントにあるトランジショナルスタイルのおしゃれな浴室 (淡色木目調キャビネット、アルコーブ型浴槽、シャワー付き浴槽 、白い壁、アンダーカウンター洗面器、白い床、引戸のシャワー、白い洗面カウンター、シェーカースタイル扉のキャビネット) の写真

Jenna Sue
タンパにある低価格の小さなカントリー風のおしゃれなマスターバスルーム (淡色木目調キャビネット、猫足バスタブ、ベッセル式洗面器、分離型トイレ、グレーの壁、セメントタイルの床、黒い床、ブラウンの洗面カウンター、フラットパネル扉のキャビネット) の写真
タンパにある低価格の小さなカントリー風のおしゃれなマスターバスルーム (淡色木目調キャビネット、猫足バスタブ、ベッセル式洗面器、分離型トイレ、グレーの壁、セメントタイルの床、黒い床、ブラウンの洗面カウンター、フラットパネル扉のキャビネット) の写真

Photography: Dustin Peck http://www.dustinpeckphoto.com/ http://www.houzz.com/pro/dpphoto/dustinpeckphotographyinc
Designer: Susan Tollefsen http://www.susantinteriors.com/ http://www.houzz.com/pro/susu5/susan-tollefsen-interiors
June/July 2016

Kristina O'Brien Photography
ポートランド(メイン)にある広いトランジショナルスタイルのおしゃれなマスターバスルーム (フラットパネル扉のキャビネット、淡色木目調キャビネット、コーナー型浴槽、アルコーブ型シャワー、分離型トイレ、白いタイル、白い壁、セラミックタイルの床、アンダーカウンター洗面器) の写真
ポートランド(メイン)にある広いトランジショナルスタイルのおしゃれなマスターバスルーム (フラットパネル扉のキャビネット、淡色木目調キャビネット、コーナー型浴槽、アルコーブ型シャワー、分離型トイレ、白いタイル、白い壁、セラミックタイルの床、アンダーカウンター洗面器) の写真

ナッシュビルにあるラグジュアリーな広いトラディショナルスタイルのおしゃれな浴室 (淡色木目調キャビネット、置き型浴槽、バリアフリー、白いタイル、大理石タイル、大理石の床、大理石の洗面台、白い床、白い洗面カウンター、洗面台1つ、造り付け洗面台、フラットパネル扉のキャビネット) の写真

A combination of oak and pastel blue created a calming oasis to lye in the tranquil bath and watch the world go by. New Velux solar skylight and louvre window were installed to add ventilation and light.

Experience this stunning new construction by Registry Homes in Woodway's newest custom home community, Tanglewood Estates. Appointed in a classic palette with a timeless appeal this home boasts an open floor plan for seamless entertaining & comfortable living. First floor amenities include dedicated study, formal dining, walk in pantry, owner's suite and guest suite. Second floor features all bedrooms complete with ensuite bathrooms, and a game room with bar. Conveniently located off Hwy 84 and in the Award-winning school district Midway ISD, this is your opportunity to own a home that combines the very best of location & design! Image is a 3D rendering representative photo of the proposed dwelling.
グレーの、緑色の浴室・バスルーム (淡色木目調キャビネット) の写真
1