黒い浴室・バスルーム (淡色木目調キャビネット、スレートの床) の写真
絞り込み:
資材コスト
並び替え:今日の人気順
写真 1〜20 枚目(全 27 枚)
1/5

ポートランドにある小さなモダンスタイルのおしゃれな浴室 (フラットパネル扉のキャビネット、淡色木目調キャビネット、洗い場付きシャワー、分離型トイレ、緑のタイル、セラミックタイル、白い壁、スレートの床、アンダーカウンター洗面器、コンクリートの洗面台、黒い床、グレーの洗面カウンター、オープンシャワー) の写真
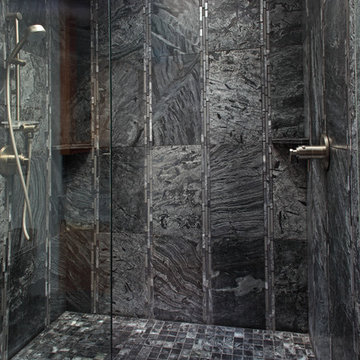
Greg Page Photography
ミネアポリスにある高級な広いコンテンポラリースタイルのおしゃれなマスターバスルーム (フラットパネル扉のキャビネット、淡色木目調キャビネット、アルコーブ型シャワー、一体型トイレ 、グレーのタイル、ボーダータイル、グレーの壁、スレートの床、横長型シンク、ライムストーンの洗面台、グレーの床、開き戸のシャワー) の写真
ミネアポリスにある高級な広いコンテンポラリースタイルのおしゃれなマスターバスルーム (フラットパネル扉のキャビネット、淡色木目調キャビネット、アルコーブ型シャワー、一体型トイレ 、グレーのタイル、ボーダータイル、グレーの壁、スレートの床、横長型シンク、ライムストーンの洗面台、グレーの床、開き戸のシャワー) の写真

Custom master bath renovation designed for spa-like experience. Contemporary custom floating washed oak vanity with Virginia Soapstone top, tambour wall storage, brushed gold wall-mounted faucets. Concealed light tape illuminating volume ceiling, tiled shower with privacy glass window to exterior; matte pedestal tub. Niches throughout for organized storage.
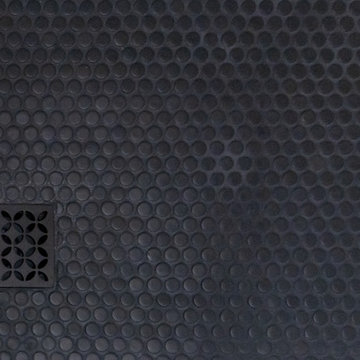
Charming farmhouse guest bath
アトランタにあるお手頃価格の中くらいなカントリー風のおしゃれなバスルーム (浴槽なし) (フラットパネル扉のキャビネット、淡色木目調キャビネット、アルコーブ型シャワー、一体型トイレ 、白いタイル、セラミックタイル、白い壁、スレートの床、アンダーカウンター洗面器、黒い床、開き戸のシャワー、白い洗面カウンター、ニッチ、独立型洗面台) の写真
アトランタにあるお手頃価格の中くらいなカントリー風のおしゃれなバスルーム (浴槽なし) (フラットパネル扉のキャビネット、淡色木目調キャビネット、アルコーブ型シャワー、一体型トイレ 、白いタイル、セラミックタイル、白い壁、スレートの床、アンダーカウンター洗面器、黒い床、開き戸のシャワー、白い洗面カウンター、ニッチ、独立型洗面台) の写真

The Tranquility Residence is a mid-century modern home perched amongst the trees in the hills of Suffern, New York. After the homeowners purchased the home in the Spring of 2021, they engaged TEROTTI to reimagine the primary and tertiary bathrooms. The peaceful and subtle material textures of the primary bathroom are rich with depth and balance, providing a calming and tranquil space for daily routines. The terra cotta floor tile in the tertiary bathroom is a nod to the history of the home while the shower walls provide a refined yet playful texture to the room.
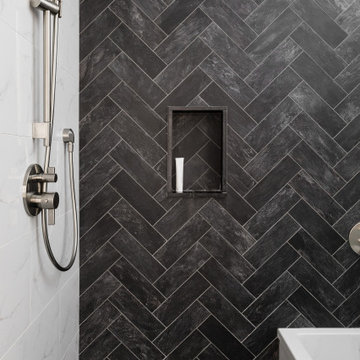
Design Principal: Justene Spaulding
Junior Designer: Keegan Espinola
Photography: Joyelle West
ボストンにあるラグジュアリーな中くらいなトランジショナルスタイルのおしゃれなマスターバスルーム (フラットパネル扉のキャビネット、淡色木目調キャビネット、和式浴槽、分離型トイレ、ベージュのタイル、石タイル、ベージュの壁、スレートの床、アンダーカウンター洗面器、クオーツストーンの洗面台、黒い床、開き戸のシャワー、白い洗面カウンター、ニッチ、洗面台1つ、独立型洗面台、パネル壁) の写真
ボストンにあるラグジュアリーな中くらいなトランジショナルスタイルのおしゃれなマスターバスルーム (フラットパネル扉のキャビネット、淡色木目調キャビネット、和式浴槽、分離型トイレ、ベージュのタイル、石タイル、ベージュの壁、スレートの床、アンダーカウンター洗面器、クオーツストーンの洗面台、黒い床、開き戸のシャワー、白い洗面カウンター、ニッチ、洗面台1つ、独立型洗面台、パネル壁) の写真
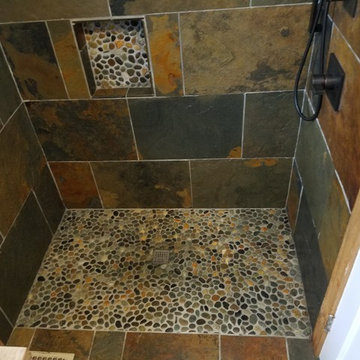
シンシナティにある小さなラスティックスタイルのおしゃれなバスルーム (浴槽なし) (ルーバー扉のキャビネット、淡色木目調キャビネット、バリアフリー、ビデ、マルチカラーのタイル、スレートタイル、ベージュの壁、スレートの床、ベッセル式洗面器、木製洗面台、マルチカラーの床、オープンシャワー) の写真
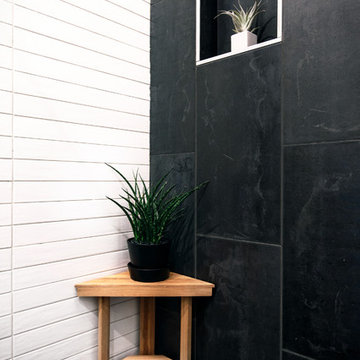
Kevin J. Short
サンフランシスコにある低価格の小さなコンテンポラリースタイルのおしゃれなマスターバスルーム (フラットパネル扉のキャビネット、淡色木目調キャビネット、アルコーブ型シャワー、一体型トイレ 、モノトーンのタイル、セラミックタイル、白い壁、スレートの床、壁付け型シンク、人工大理石カウンター、黒い床、開き戸のシャワー、白い洗面カウンター) の写真
サンフランシスコにある低価格の小さなコンテンポラリースタイルのおしゃれなマスターバスルーム (フラットパネル扉のキャビネット、淡色木目調キャビネット、アルコーブ型シャワー、一体型トイレ 、モノトーンのタイル、セラミックタイル、白い壁、スレートの床、壁付け型シンク、人工大理石カウンター、黒い床、開き戸のシャワー、白い洗面カウンター) の写真

Zwei echte Naturmaterialien = ein Bad! Zirbelkiefer und Schiefer sagen HALLO!
Ein Bad bestehend aus lediglich zwei Materialien, dies wurde hier in einem neuen Raumkonzept konsequent umgesetzt.
Überall wo ihr Auge hinblickt sehen sie diese zwei Materialien. KONSEQUENT!
Es beginnt mit der Tür in das WC in Zirbelkiefer, der Boden in Schiefer, die Decke in Zirbelkiefer mit umlaufender LED-Beleuchtung, die Wände in Kombination Zirbelkiefer und Schiefer, das Fenster und die schräge Nebentüre in Zirbelkiefer, der Waschtisch in Zirbelkiefer mit flächiger Schiebetüre übergehend in ein Korpus in Korpus verschachtelter Handtuchschrank in Zirbelkiefer, der Spiegelschrank in Zirbelkiefer. Die Rückseite der Waschtischwand ebenfalls Schiefer mit flächigem Wandspiegel mit Zirbelkiefer-Ablage und integrierter Bildhängeschiene.
Ein besonderer EYE-Catcher ist das Naturwaschbecken aus einem echten Flussstein!
Überall tatsächlich pure Natur, so richtig zum Wohlfühlen und entspannen – dafür sorgt auch schon allein der natürliche Geruch der naturbelassenen Zirbelkiefer / Zirbenholz.
Sie öffnen die Badezimmertüre und tauchen in IHRE eigene WOHLFÜHL-OASE ein…
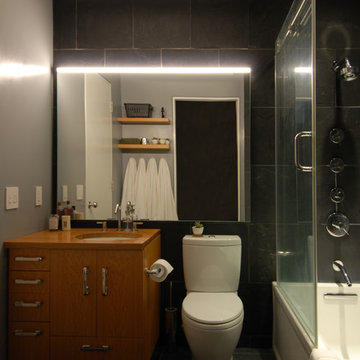
Marc Anderson Architects
シカゴにあるお手頃価格の小さなコンテンポラリースタイルのおしゃれな浴室 (フラットパネル扉のキャビネット、淡色木目調キャビネット、アルコーブ型浴槽、シャワー付き浴槽 、分離型トイレ、黒いタイル、スレートタイル、黒い壁、スレートの床、アンダーカウンター洗面器、木製洗面台、黒い床、引戸のシャワー、ブラウンの洗面カウンター) の写真
シカゴにあるお手頃価格の小さなコンテンポラリースタイルのおしゃれな浴室 (フラットパネル扉のキャビネット、淡色木目調キャビネット、アルコーブ型浴槽、シャワー付き浴槽 、分離型トイレ、黒いタイル、スレートタイル、黒い壁、スレートの床、アンダーカウンター洗面器、木製洗面台、黒い床、引戸のシャワー、ブラウンの洗面カウンター) の写真
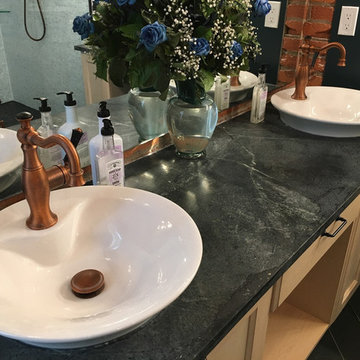
Launa Koch
他の地域にあるラグジュアリーな広いエクレクティックスタイルのおしゃれなマスターバスルーム (シェーカースタイル扉のキャビネット、淡色木目調キャビネット、ドロップイン型浴槽、コーナー設置型シャワー、一体型トイレ 、白いタイル、モザイクタイル、緑の壁、スレートの床、ベッセル式洗面器、ソープストーンの洗面台、黒い床、開き戸のシャワー、グリーンの洗面カウンター) の写真
他の地域にあるラグジュアリーな広いエクレクティックスタイルのおしゃれなマスターバスルーム (シェーカースタイル扉のキャビネット、淡色木目調キャビネット、ドロップイン型浴槽、コーナー設置型シャワー、一体型トイレ 、白いタイル、モザイクタイル、緑の壁、スレートの床、ベッセル式洗面器、ソープストーンの洗面台、黒い床、開き戸のシャワー、グリーンの洗面カウンター) の写真
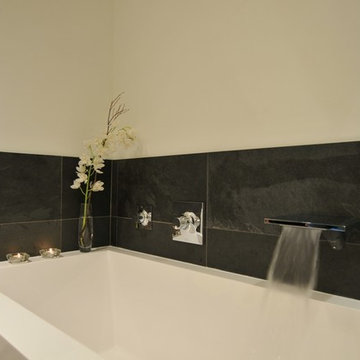
CCI Renovations/North Vancouver/Photos - John Friswell.
This Kitsilano Condo with beautiful views of English Bay and the North Shore Mountains lacked the interior lustre of a residence in the city. The goal was to bring into the space materials found in nature, giving them a connection with the outside world. Organic materials and colours were used to really transform this space into a more natural environment. This condo was poorly laid out and the 10’ high ceiling made it feel very vast. With a passion for cooking, our clients wanted to maximize the kitchen space, while taking advantage of the stunning views. The clean and simple lines of the millwork, the appliance integration, and the use of reflective surfaces made this space look and feel bigger and brighter. The ceiling treatment was applied not only as eye candy, but served the purpose of lowering the lighting, providing a better quality of lighting within the space. The bathroom offers a calming experience, again with simple clean lines and natural materials. With the addition of a utility room, a designated area to clean and dry scuba suits was built in. Fun tiles with tropical blues and fish were used to create a full wash tub, and a designated drying area makes this condo truly one of a kind.
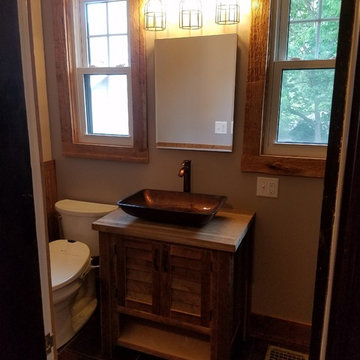
シンシナティにある小さなラスティックスタイルのおしゃれなバスルーム (浴槽なし) (ルーバー扉のキャビネット、淡色木目調キャビネット、バリアフリー、ビデ、マルチカラーのタイル、スレートタイル、ベージュの壁、スレートの床、ベッセル式洗面器、木製洗面台、マルチカラーの床、オープンシャワー) の写真
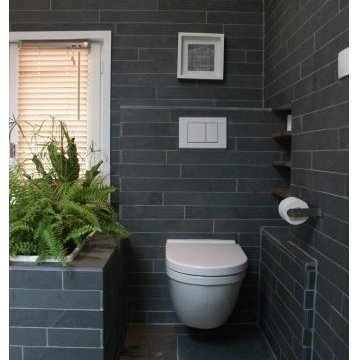
リヨンにあるお手頃価格の広い北欧スタイルのおしゃれなマスターバスルーム (インセット扉のキャビネット、淡色木目調キャビネット、アンダーマウント型浴槽、バリアフリー、壁掛け式トイレ、グレーのタイル、グレーの壁、スレートの床、オーバーカウンターシンク) の写真
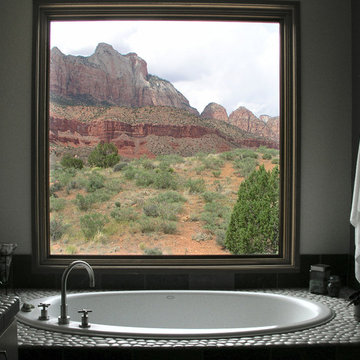
ソルトレイクシティにある高級な中くらいなモダンスタイルのおしゃれなマスターバスルーム (ベッセル式洗面器、フラットパネル扉のキャビネット、淡色木目調キャビネット、ドロップイン型浴槽、分離型トイレ、白い壁、スレートの床、コーナー設置型シャワー) の写真
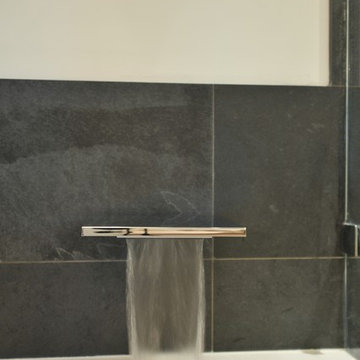
CCI Renovations/North Vancouver/Photos - John Friswell.
This Kitsilano Condo with beautiful views of English Bay and the North Shore Mountains lacked the interior lustre of a residence in the city. The goal was to bring into the space materials found in nature, giving them a connection with the outside world. Organic materials and colours were used to really transform this space into a more natural environment. This condo was poorly laid out and the 10’ high ceiling made it feel very vast. With a passion for cooking, our clients wanted to maximize the kitchen space, while taking advantage of the stunning views. The clean and simple lines of the millwork, the appliance integration, and the use of reflective surfaces made this space look and feel bigger and brighter. The ceiling treatment was applied not only as eye candy, but served the purpose of lowering the lighting, providing a better quality of lighting within the space. The bathroom offers a calming experience, again with simple clean lines and natural materials. With the addition of a utility room, a designated area to clean and dry scuba suits was built in. Fun tiles with tropical blues and fish were used to create a full wash tub, and a designated drying area makes this condo truly one of a kind.
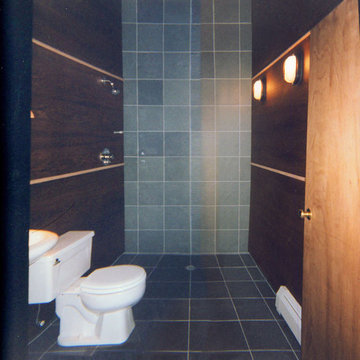
ニューヨークにあるお手頃価格の小さなトラディショナルスタイルのおしゃれな浴室 (ペデスタルシンク、淡色木目調キャビネット、バリアフリー、分離型トイレ、グレーのタイル、茶色い壁、スレートの床) の写真
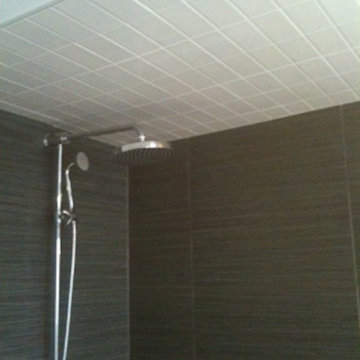
モントリオールにある中くらいなおしゃれなバスルーム (浴槽なし) (オーバーカウンターシンク、フラットパネル扉のキャビネット、淡色木目調キャビネット、人工大理石カウンター、アルコーブ型シャワー、一体型トイレ 、グレーのタイル、ベージュの壁、スレートの床) の写真
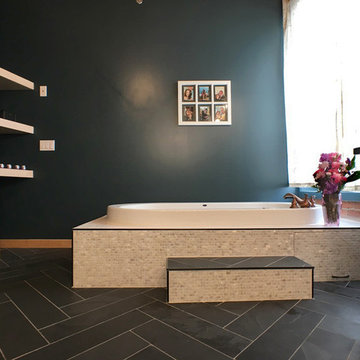
Launa Koch
他の地域にあるラグジュアリーな広いエクレクティックスタイルのおしゃれなマスターバスルーム (シェーカースタイル扉のキャビネット、淡色木目調キャビネット、ドロップイン型浴槽、コーナー設置型シャワー、一体型トイレ 、白いタイル、モザイクタイル、緑の壁、スレートの床、ベッセル式洗面器、ソープストーンの洗面台、黒い床、開き戸のシャワー、グリーンの洗面カウンター) の写真
他の地域にあるラグジュアリーな広いエクレクティックスタイルのおしゃれなマスターバスルーム (シェーカースタイル扉のキャビネット、淡色木目調キャビネット、ドロップイン型浴槽、コーナー設置型シャワー、一体型トイレ 、白いタイル、モザイクタイル、緑の壁、スレートの床、ベッセル式洗面器、ソープストーンの洗面台、黒い床、開き戸のシャワー、グリーンの洗面カウンター) の写真
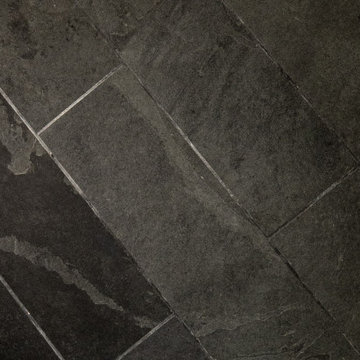
Charming farmhouse guest bath
アトランタにあるお手頃価格の中くらいなカントリー風のおしゃれなバスルーム (浴槽なし) (フラットパネル扉のキャビネット、淡色木目調キャビネット、アルコーブ型シャワー、一体型トイレ 、白いタイル、セラミックタイル、白い壁、スレートの床、アンダーカウンター洗面器、黒い床、開き戸のシャワー、白い洗面カウンター、ニッチ、独立型洗面台) の写真
アトランタにあるお手頃価格の中くらいなカントリー風のおしゃれなバスルーム (浴槽なし) (フラットパネル扉のキャビネット、淡色木目調キャビネット、アルコーブ型シャワー、一体型トイレ 、白いタイル、セラミックタイル、白い壁、スレートの床、アンダーカウンター洗面器、黒い床、開き戸のシャワー、白い洗面カウンター、ニッチ、独立型洗面台) の写真
黒い浴室・バスルーム (淡色木目調キャビネット、スレートの床) の写真
1