小さな浴室・バスルーム (淡色木目調キャビネット、家具調キャビネット、セラミックタイル) の写真
絞り込み:
資材コスト
並び替え:今日の人気順
写真 1〜20 枚目(全 144 枚)
1/5
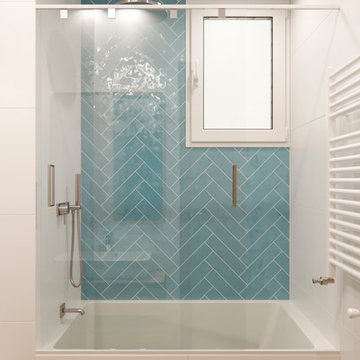
バルセロナにあるお手頃価格の小さな北欧スタイルのおしゃれなマスターバスルーム (家具調キャビネット、淡色木目調キャビネット、ドロップイン型浴槽、青いタイル、セラミックタイル、白い壁、木製洗面台、引戸のシャワー) の写真
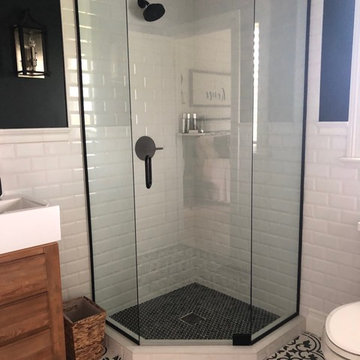
The guest bath in this project was a simple black and white design with beveled subway tile and ceramic patterned tile on the floor. Bringing the tile up the wall and to the ceiling in the shower adds depth and luxury to this small bathroom. The farmhouse sink with raw pine vanity cabinet give a rustic vibe; the perfect amount of natural texture in this otherwise tile and glass space. Perfect for guests!

VISION AND NEEDS:
Our client came to us with a vision for their family dream house that offered adequate space and a lot of character. They were drawn to the traditional form and contemporary feel of a Modern Farmhouse.
MCHUGH SOLUTION:
In showing multiple options at the schematic stage, the client approved a traditional L shaped porch with simple barn-like columns. The entry foyer is simple in it's two-story volume and it's mono-chromatic (white & black) finishes. The living space which includes a kitchen & dining area - is an open floor plan, allowing natural light to fill the space.
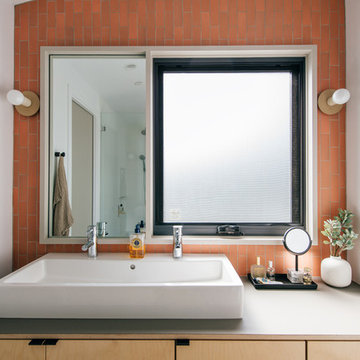
a duravit double vessel sink allows for additional counter space at the compact master bath vanity, with ceramic globe sconces at either side of the custom window and mirror frame that illuminate the coral hued heath wall tile

Beautiful contemporary black and white guest bathroom with a fabulous ceramic floor. The black accent features on the custom walnut floating vanity cabinet transform this bathroom from ordinary to extraordinary.
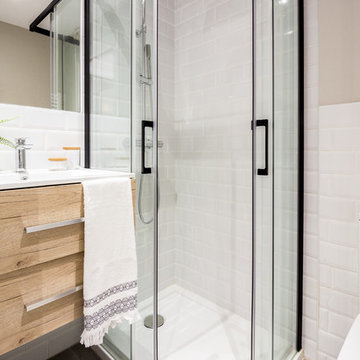
Fotografía , diseño de proyecto y estilismo : Elvira Rubio Fityourhouse
他の地域にあるお手頃価格の小さなコンテンポラリースタイルのおしゃれなマスターバスルーム (家具調キャビネット、淡色木目調キャビネット、コーナー設置型シャワー、分離型トイレ、白いタイル、セラミックタイル、グレーの壁、セメントタイルの床、一体型シンク、グレーの床、引戸のシャワー) の写真
他の地域にあるお手頃価格の小さなコンテンポラリースタイルのおしゃれなマスターバスルーム (家具調キャビネット、淡色木目調キャビネット、コーナー設置型シャワー、分離型トイレ、白いタイル、セラミックタイル、グレーの壁、セメントタイルの床、一体型シンク、グレーの床、引戸のシャワー) の写真
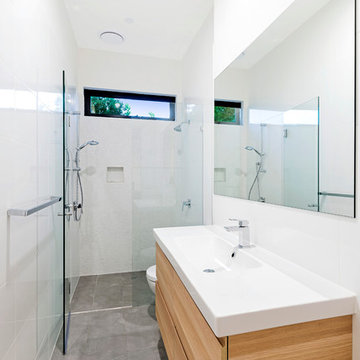
A fresh and bright bathroom was also part of the modular renovation delivered by Precon Living, featuring white wall tiling and grey floor tiles and a highlight window.
Precon Living provided photography
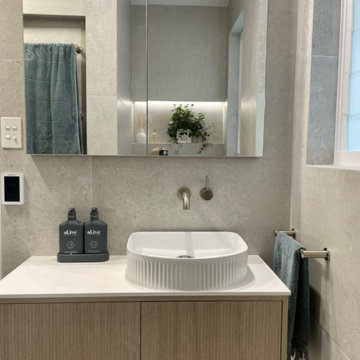
The re-designed powder room now has allowed plenty of storage and has included recessed towels and niches freeing up much needed space. Nothing has been missed with strip lighting in niches and under the vanity on a sensor along with underfloor heating. For light and ventilation new louvre windows have been installed. A combination of oak and large grey ceramic tiles has created a calming oasis.
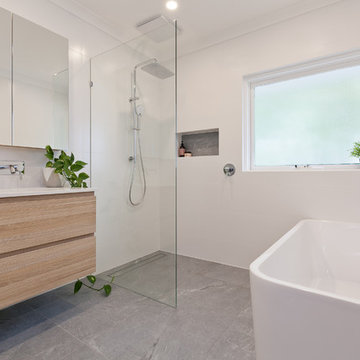
JJ Smith Photography
パースにある小さなモダンスタイルのおしゃれな子供用バスルーム (家具調キャビネット、淡色木目調キャビネット、置き型浴槽、オープン型シャワー、白いタイル、セラミックタイル、白い壁、磁器タイルの床、アンダーカウンター洗面器、クオーツストーンの洗面台、グレーの床、オープンシャワー、白い洗面カウンター) の写真
パースにある小さなモダンスタイルのおしゃれな子供用バスルーム (家具調キャビネット、淡色木目調キャビネット、置き型浴槽、オープン型シャワー、白いタイル、セラミックタイル、白い壁、磁器タイルの床、アンダーカウンター洗面器、クオーツストーンの洗面台、グレーの床、オープンシャワー、白い洗面カウンター) の写真
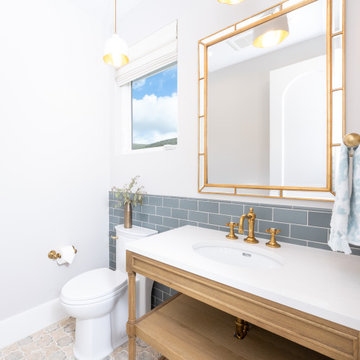
Mediterranean powder room featuring brass plumbing fixtures, mirror and lighting. Custom arabesque patterned concrete tile, custom handmade subway tile, reclaimed wood washstand.
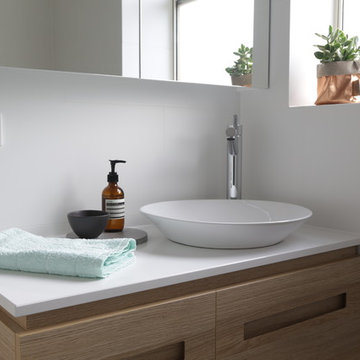
Space was at a premium in this very petite bathroom measuring just 1.7m x 2.2m. My client wanted to continue the light and bright feeling created throughout the rest of this Bondi apartment, and most importantly, she wanted to include a bath. This required considered space planning to ensure it met the brief on both form and function.
The palette was kept light to create a sense of space. Simple white wall tiles were used in combination with a sandy grey concrete-style floor tile, while an Oak timber vanity helped to soften the space. Styling was kept to a minimum with just a touch of copper and greenery so we didn’t crowd it out (that’s can be one of the hardest things to do – keeping styling items limited to the ones that make an impact rather than trying to fill every possible space).
This bathroom was part of a bigger renovation and makeover of an Art Deco one bedroom apartment in Bondi in Sydney’s eastern suburbs. It had great bones and bucketloads of potential, but needed plenty of thought and expertise applied to get the best result for my client. Have a look at how we updated this apartment’s living room and see how we transformed the kitchen from a dingy u-shaped cooking space to a functioning, modern open-plan kitchen that integrates seamlessly into the living room.
Scott Keenan - @travellingman_au
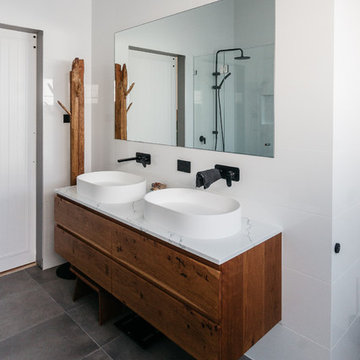
Matt Black Sussex tapware, ceramic above counter basin and timber vanity by Loughlin Furniture. Simple rectified white wall tiles and concrete look floor tiles are a timeless combination

The continuous curvilinear manufacture without any joinings is a precious feature which gives lightness to the furniture with delicate natural lines.
サンディエゴにあるお手頃価格の小さなモダンスタイルのおしゃれなバスルーム (浴槽なし) (一体型シンク、家具調キャビネット、淡色木目調キャビネット、青いタイル、セラミックタイル、青い壁、セラミックタイルの床、置き型浴槽、コーナー設置型シャワー、分離型トイレ) の写真
サンディエゴにあるお手頃価格の小さなモダンスタイルのおしゃれなバスルーム (浴槽なし) (一体型シンク、家具調キャビネット、淡色木目調キャビネット、青いタイル、セラミックタイル、青い壁、セラミックタイルの床、置き型浴槽、コーナー設置型シャワー、分離型トイレ) の写真
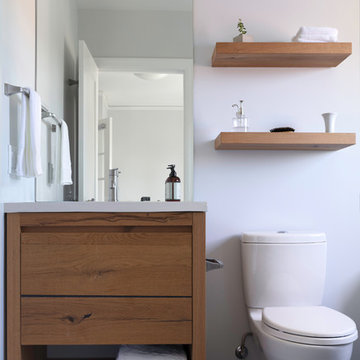
Photo by Michael Hospelt
サンフランシスコにある高級な小さなトランジショナルスタイルのおしゃれな浴室 (家具調キャビネット、淡色木目調キャビネット、バリアフリー、分離型トイレ、白いタイル、セラミックタイル、白い壁、セラミックタイルの床、アンダーカウンター洗面器、コンクリートの洗面台、黒い床、オープンシャワー、白い洗面カウンター) の写真
サンフランシスコにある高級な小さなトランジショナルスタイルのおしゃれな浴室 (家具調キャビネット、淡色木目調キャビネット、バリアフリー、分離型トイレ、白いタイル、セラミックタイル、白い壁、セラミックタイルの床、アンダーカウンター洗面器、コンクリートの洗面台、黒い床、オープンシャワー、白い洗面カウンター) の写真
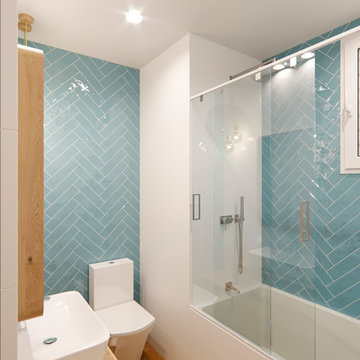
バルセロナにあるお手頃価格の小さな北欧スタイルのおしゃれなマスターバスルーム (家具調キャビネット、淡色木目調キャビネット、ドロップイン型浴槽、青いタイル、セラミックタイル、白い壁、木製洗面台、引戸のシャワー) の写真
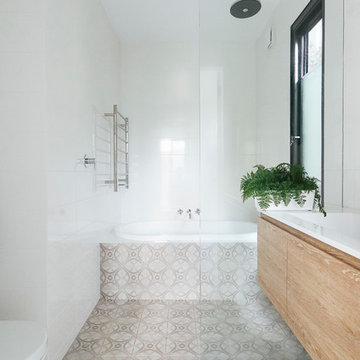
Kate Homes Photographer
シドニーにある高級な小さなコンテンポラリースタイルのおしゃれなマスターバスルーム (家具調キャビネット、淡色木目調キャビネット、洗い場付きシャワー、壁掛け式トイレ、グレーのタイル、セラミックタイル、白い壁、セラミックタイルの床、壁付け型シンク、グレーの床、オープンシャワー) の写真
シドニーにある高級な小さなコンテンポラリースタイルのおしゃれなマスターバスルーム (家具調キャビネット、淡色木目調キャビネット、洗い場付きシャワー、壁掛け式トイレ、グレーのタイル、セラミックタイル、白い壁、セラミックタイルの床、壁付け型シンク、グレーの床、オープンシャワー) の写真
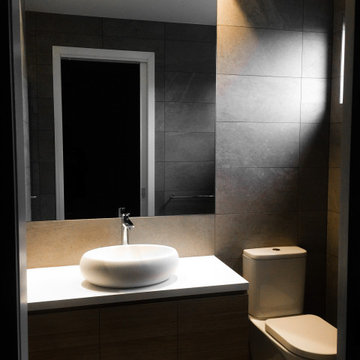
Compact Full Ensuite
Designer Fittings and Joinery
メルボルンにある小さなモダンスタイルのおしゃれなバスルーム (浴槽なし) (家具調キャビネット、淡色木目調キャビネット、分離型トイレ、グレーのタイル、セラミックタイル、グレーの壁、セラミックタイルの床、クオーツストーンの洗面台、グレーの床、白い洗面カウンター、洗面台1つ、フローティング洗面台) の写真
メルボルンにある小さなモダンスタイルのおしゃれなバスルーム (浴槽なし) (家具調キャビネット、淡色木目調キャビネット、分離型トイレ、グレーのタイル、セラミックタイル、グレーの壁、セラミックタイルの床、クオーツストーンの洗面台、グレーの床、白い洗面カウンター、洗面台1つ、フローティング洗面台) の写真
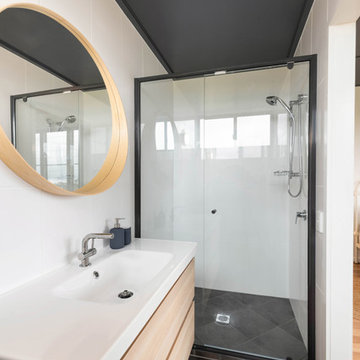
Right Image Photography
サンシャインコーストにある低価格の小さなコンテンポラリースタイルのおしゃれなマスターバスルーム (家具調キャビネット、淡色木目調キャビネット、アルコーブ型シャワー、一体型トイレ 、白いタイル、セラミックタイル、白い壁、磁器タイルの床、一体型シンク、黒い床、開き戸のシャワー、白い洗面カウンター) の写真
サンシャインコーストにある低価格の小さなコンテンポラリースタイルのおしゃれなマスターバスルーム (家具調キャビネット、淡色木目調キャビネット、アルコーブ型シャワー、一体型トイレ 、白いタイル、セラミックタイル、白い壁、磁器タイルの床、一体型シンク、黒い床、開き戸のシャワー、白い洗面カウンター) の写真
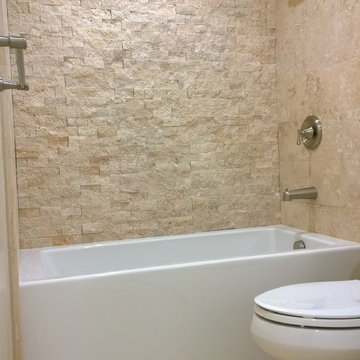
ロサンゼルスにあるお手頃価格の小さなビーチスタイルのおしゃれなバスルーム (浴槽なし) (オーバーカウンターシンク、家具調キャビネット、淡色木目調キャビネット、御影石の洗面台、アルコーブ型浴槽、シャワー付き浴槽 、分離型トイレ、ベージュのタイル、セラミックタイル、ベージュの壁、セラミックタイルの床) の写真
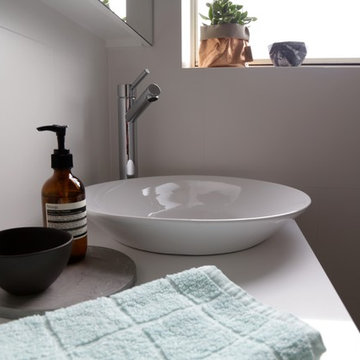
Space was at a premium in this very petite bathroom measuring just 1.7m x 2.2m. My client wanted to continue the light and bright feeling created throughout the rest of this Bondi apartment, and most importantly, she wanted to include a bath. This required considered space planning to ensure it met the brief on both form and function.
The palette was kept light to create a sense of space. Simple white wall tiles were used in combination with a sandy grey concrete-style floor tile, while an Oak timber vanity helped to soften the space. Styling was kept to a minimum with just a touch of copper and greenery so we didn’t crowd it out (that’s can be one of the hardest things to do – keeping styling items limited to the ones that make an impact rather than trying to fill every possible space).
This bathroom was part of a bigger renovation and makeover of an Art Deco one bedroom apartment in Bondi in Sydney’s eastern suburbs. It had great bones and bucketloads of potential, but needed plenty of thought and expertise applied to get the best result for my client. Have a look at how we updated this apartment’s living room and see how we transformed the kitchen from a dingy u-shaped cooking space to a functioning, modern open-plan kitchen that integrates seamlessly into the living room.
Scott Keenan - @travellingman_au
小さな浴室・バスルーム (淡色木目調キャビネット、家具調キャビネット、セラミックタイル) の写真
1