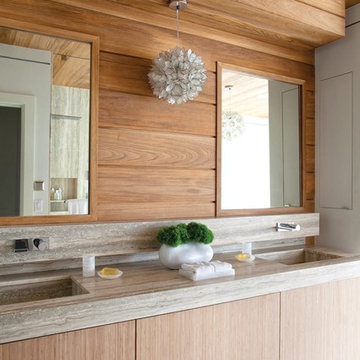浴室・バスルーム (淡色木目調キャビネット、ターコイズのキャビネット、濃色無垢フローリング、玉石タイル) の写真
絞り込み:
資材コスト
並び替え:今日の人気順
写真 1〜20 枚目(全 628 枚)
1/5

This guest bath has a light and airy feel with an organic element and pop of color. The custom vanity is in a midtown jade aqua-green PPG paint Holy Glen. It provides ample storage while giving contrast to the white and brass elements. A playful use of mixed metal finishes gives the bathroom an up-dated look. The 3 light sconce is gold and black with glass globes that tie the gold cross handle plumbing fixtures and matte black hardware and bathroom accessories together. The quartz countertop has gold veining that adds additional warmth to the space. The acacia wood framed mirror with a natural interior edge gives the bathroom an organic warm feel that carries into the curb-less shower through the use of warn toned river rock. White subway tile in an offset pattern is used on all three walls in the shower and carried over to the vanity backsplash. The shower has a tall niche with quartz shelves providing lots of space for storing shower necessities. The river rock from the shower floor is carried to the back of the niche to add visual interest to the white subway shower wall as well as a black Schluter edge detail. The shower has a frameless glass rolling shower door with matte black hardware to give the this smaller bathroom an open feel and allow the natural light in. There is a gold handheld shower fixture with a cross handle detail that looks amazing against the white subway tile wall. The white Sherwin Williams Snowbound walls are the perfect backdrop to showcase the design elements of the bathroom.
Photography by LifeCreated.

GlassArt Design can create any size and style of mirrors for any application. We delivered and installed these two mirrors into a newly remodeled bathroom located on beautiful Bay Lake, MN.

AT6 Architecture - Boor Bridges Architecture - Semco Engineering Inc. - Stephanie Jaeger Photography
サンフランシスコにある高級なモダンスタイルのおしゃれなバスルーム (浴槽なし) (フラットパネル扉のキャビネット、アルコーブ型浴槽、シャワー付き浴槽 、青いタイル、玉石タイル、淡色木目調キャビネット) の写真
サンフランシスコにある高級なモダンスタイルのおしゃれなバスルーム (浴槽なし) (フラットパネル扉のキャビネット、アルコーブ型浴槽、シャワー付き浴槽 、青いタイル、玉石タイル、淡色木目調キャビネット) の写真
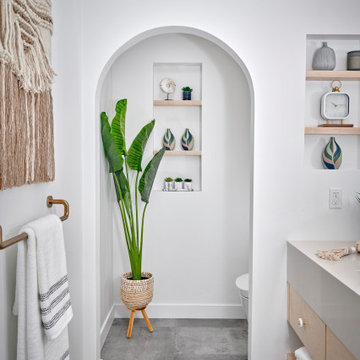
サンディエゴにあるラグジュアリーな広いコンテンポラリースタイルのおしゃれなマスターバスルーム (フラットパネル扉のキャビネット、淡色木目調キャビネット、置き型浴槽、オープン型シャワー、ビデ、グレーのタイル、磁器タイル、白い壁、玉石タイル、一体型シンク、クオーツストーンの洗面台、マルチカラーの床、オープンシャワー、ベージュのカウンター、ニッチ、洗面台1つ、フローティング洗面台) の写真
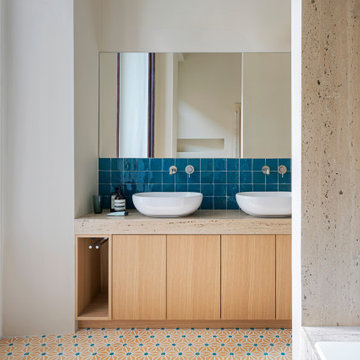
ミラノにあるコンテンポラリースタイルのおしゃれな浴室 (フラットパネル扉のキャビネット、淡色木目調キャビネット、青いタイル、白い壁、濃色無垢フローリング、ベッセル式洗面器、マルチカラーの床、ベージュのカウンター、洗面台2つ、造り付け洗面台) の写真

シアトルにあるビーチスタイルのおしゃれなマスターバスルーム (シェーカースタイル扉のキャビネット、ターコイズのキャビネット、置き型浴槽、青いタイル、サブウェイタイル、白い壁、濃色無垢フローリング、アンダーカウンター洗面器、茶色い床、白い洗面カウンター、洗い場付きシャワー、引戸のシャワー) の写真
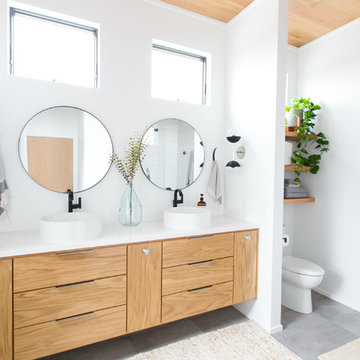
12 Stones Photography
クリーブランドにある高級な広いコンテンポラリースタイルのおしゃれなマスターバスルーム (フラットパネル扉のキャビネット、淡色木目調キャビネット、コーナー設置型シャワー、一体型トイレ 、白い壁、玉石タイル、ベッセル式洗面器、人工大理石カウンター、グレーの床、オープンシャワー、白い洗面カウンター) の写真
クリーブランドにある高級な広いコンテンポラリースタイルのおしゃれなマスターバスルーム (フラットパネル扉のキャビネット、淡色木目調キャビネット、コーナー設置型シャワー、一体型トイレ 、白い壁、玉石タイル、ベッセル式洗面器、人工大理石カウンター、グレーの床、オープンシャワー、白い洗面カウンター) の写真
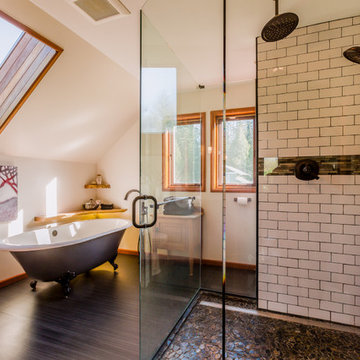
バンクーバーにある広いラスティックスタイルのおしゃれなマスターバスルーム (猫足バスタブ、白いタイル、サブウェイタイル、ベージュの壁、濃色無垢フローリング、淡色木目調キャビネット、コーナー設置型シャワー、分離型トイレ、アンダーカウンター洗面器、御影石の洗面台、開き戸のシャワー、落し込みパネル扉のキャビネット) の写真
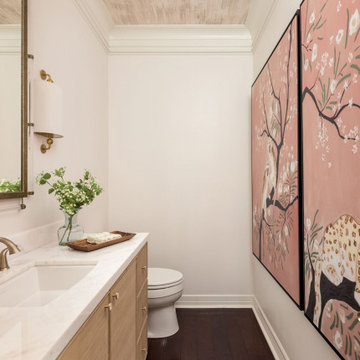
ヒューストンにある高級な小さなトランジショナルスタイルのおしゃれな浴室 (フラットパネル扉のキャビネット、淡色木目調キャビネット、白い壁、濃色無垢フローリング、アンダーカウンター洗面器、茶色い床、白い洗面カウンター、洗面台1つ) の写真

ミュンヘンにある高級な広いモダンスタイルのおしゃれなマスターバスルーム (フラットパネル扉のキャビネット、淡色木目調キャビネット、ドロップイン型浴槽、バリアフリー、分離型トイレ、ベージュのタイル、セラミックタイル、グレーの壁、玉石タイル、ベッセル式洗面器、木製洗面台、ベージュの床、オープンシャワー、洗面台2つ、フローティング洗面台、板張り壁) の写真
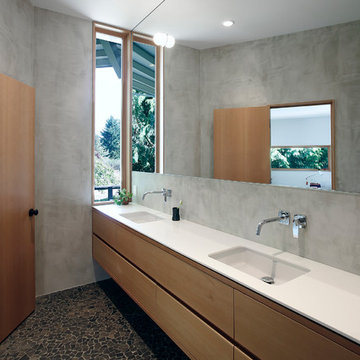
Mark Woods
シアトルにある広いミッドセンチュリースタイルのおしゃれなマスターバスルーム (フラットパネル扉のキャビネット、淡色木目調キャビネット、グレーの壁、玉石タイル、アンダーカウンター洗面器、珪岩の洗面台) の写真
シアトルにある広いミッドセンチュリースタイルのおしゃれなマスターバスルーム (フラットパネル扉のキャビネット、淡色木目調キャビネット、グレーの壁、玉石タイル、アンダーカウンター洗面器、珪岩の洗面台) の写真
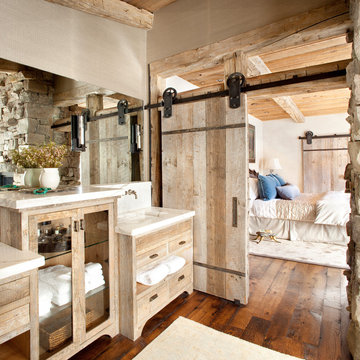
他の地域にある中くらいなラスティックスタイルのおしゃれな浴室 (アンダーカウンター洗面器、グレーの壁、濃色無垢フローリング、フラットパネル扉のキャビネット、淡色木目調キャビネット、大理石の洗面台、茶色い床、白い洗面カウンター) の写真

Teak floored shower
ニューヨークにあるラグジュアリーな広いラスティックスタイルのおしゃれな浴室 (コンソール型シンク、淡色木目調キャビネット、木製洗面台、オープン型シャワー、壁掛け式トイレ、グレーのタイル、セメントタイル、グレーの壁、濃色無垢フローリング、オープンシャワー、ブラウンの洗面カウンター) の写真
ニューヨークにあるラグジュアリーな広いラスティックスタイルのおしゃれな浴室 (コンソール型シンク、淡色木目調キャビネット、木製洗面台、オープン型シャワー、壁掛け式トイレ、グレーのタイル、セメントタイル、グレーの壁、濃色無垢フローリング、オープンシャワー、ブラウンの洗面カウンター) の写真

サンフランシスコにあるお手頃価格の中くらいなコンテンポラリースタイルのおしゃれなお風呂の窓 (アンダーカウンター洗面器、フラットパネル扉のキャビネット、淡色木目調キャビネット、ドロップイン型浴槽、コーナー設置型シャワー、ベージュのタイル、玉石タイル、白い壁、マルチカラーの床、オープンシャワー、洗面台2つ) の写真
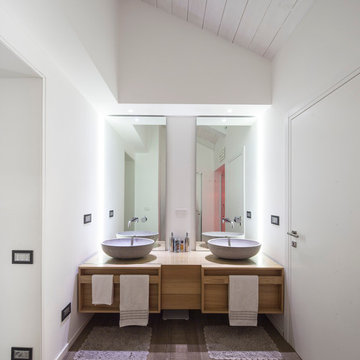
piero ottaviano
トゥーリンにあるコンテンポラリースタイルのおしゃれな浴室 (フラットパネル扉のキャビネット、淡色木目調キャビネット、白い壁、ベッセル式洗面器、木製洗面台、濃色無垢フローリング、ブラウンの洗面カウンター) の写真
トゥーリンにあるコンテンポラリースタイルのおしゃれな浴室 (フラットパネル扉のキャビネット、淡色木目調キャビネット、白い壁、ベッセル式洗面器、木製洗面台、濃色無垢フローリング、ブラウンの洗面カウンター) の写真

Objectifs :
-> Créer un appartement indépendant de la maison principale
-> Faciliter la mise en œuvre du projet : auto construction
-> Créer un espace nuit et un espace de jour bien distincts en limitant les cloisons
-> Aménager l’espace
Nous avons débuté ce projet de rénovation de maison en 2021.
Les propriétaires ont fait l’acquisition d’une grande maison de 240m2 dans les hauteurs de Chambéry, avec pour objectif de la rénover eux-même au cours des prochaines années.
Pour vivre sur place en même temps que les travaux, ils ont souhaité commencer par rénover un appartement attenant à la maison. Nous avons dessiné un plan leur permettant de raccorder facilement une cuisine au réseau existant. Pour cela nous avons imaginé une estrade afin de faire passer les réseaux au dessus de la dalle. Sur l’estrade se trouve la chambre et la salle de bain.
L’atout de cet appartement reste la véranda située dans la continuité du séjour, elle est pensée comme un jardin d’hiver. Elle apporte un espace de vie baigné de lumière en connexion directe avec la nature.
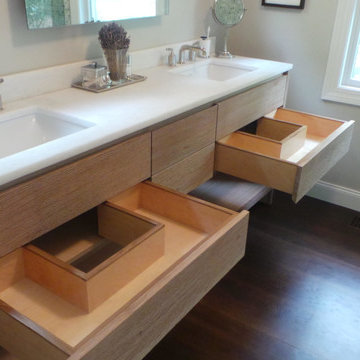
ニューヨークにあるお手頃価格の小さなコンテンポラリースタイルのおしゃれなマスターバスルーム (フラットパネル扉のキャビネット、淡色木目調キャビネット、アルコーブ型シャワー、グレーの壁、濃色無垢フローリング、アンダーカウンター洗面器、人工大理石カウンター、茶色い床、開き戸のシャワー) の写真
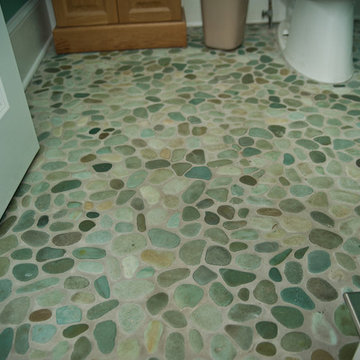
ニューヨークにある中くらいなエクレクティックスタイルのおしゃれなバスルーム (浴槽なし) (レイズドパネル扉のキャビネット、淡色木目調キャビネット、一体型トイレ 、緑の壁、玉石タイル、ベッセル式洗面器、木製洗面台) の写真
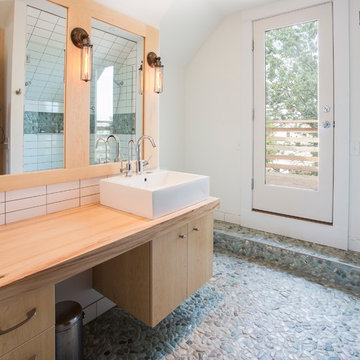
This dream bathroom features a floating Dutch Elm vanity, a natural stone mosaic floor, and industrial, Edison-style light fixtures.
Photo by David J. Turner
浴室・バスルーム (淡色木目調キャビネット、ターコイズのキャビネット、濃色無垢フローリング、玉石タイル) の写真
1
