浴室・バスルーム (淡色木目調キャビネット、赤いキャビネット、マルチカラーのタイル) の写真
絞り込み:
資材コスト
並び替え:今日の人気順
写真 1〜20 枚目(全 2,627 枚)
1/4

Download our free ebook, Creating the Ideal Kitchen. DOWNLOAD NOW
A tired primary bathroom, with varying ceiling heights and a beige-on-beige color scheme, was screaming for love. Squaring the room and adding natural materials erased the memory of the lack luster space and converted it to a bright and welcoming spa oasis. The home was a new build in 2005 and it looked like all the builder’s material choices remained. The client was clear on their design direction but were challenged by the differing ceiling heights and were looking to hire a design-build firm that could resolve that issue.
This local Glen Ellyn couple found us on Instagram (@kitchenstudioge, follow us ?). They loved our designs and felt like we fit their style. They requested a full primary bath renovation to include a large shower, soaking tub, double vanity with storage options, and heated floors. The wife also really wanted a separate make-up vanity. The biggest challenge presented to us was to architecturally marry the various ceiling heights and deliver a streamlined design.
The existing layout worked well for the couple, so we kept everything in place, except we enlarged the shower and replaced the built-in tub with a lovely free-standing model. We also added a sitting make-up vanity. We were able to eliminate the awkward ceiling lines by extending all the walls to the highest level. Then, to accommodate the sprinklers and HVAC, lowered the ceiling height over the entrance and shower area which then opens to the 2-story vanity and tub area. Very dramatic!
This high-end home deserved high-end fixtures. The homeowners also quickly realized they loved the look of natural marble and wanted to use as much of it as possible in their new bath. They chose a marble slab from the stone yard for the countertops and back splash, and we found complimentary marble tile for the shower. The homeowners also liked the idea of mixing metals in their new posh bathroom and loved the look of black, gold, and chrome.
Although our clients were very clear on their style, they were having a difficult time pulling it all together and envisioning the final product. As interior designers it is our job to translate and elevate our clients’ ideas into a deliverable design. We presented the homeowners with mood boards and 3D renderings of our modern, clean, white marble design. Since the color scheme was relatively neutral, at the homeowner’s request, we decided to add of interest with the patterns and shapes in the room.
We were first inspired by the shower floor tile with its circular/linear motif. We designed the cabinetry, floor and wall tiles, mirrors, cabinet pulls, and wainscoting to have a square or rectangular shape, and then to create interest we added perfectly placed circles to contrast with the rectangular shapes. The globe shaped chandelier against the square wall trim is a delightful yet subtle juxtaposition.
The clients were overjoyed with our interpretation of their vision and impressed with the level of detail we brought to the project. It’s one thing to know how you want a space to look, but it takes a special set of skills to create the design and see it thorough to implementation. Could hiring The Kitchen Studio be the first step to making your home dreams come to life?
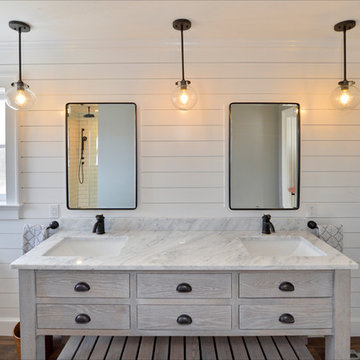
ニューヨークにある高級な巨大なビーチスタイルのおしゃれなマスターバスルーム (家具調キャビネット、淡色木目調キャビネット、アルコーブ型シャワー、一体型トイレ 、マルチカラーのタイル、セラミックタイル、白い壁、無垢フローリング、アンダーカウンター洗面器、クオーツストーンの洗面台、茶色い床、開き戸のシャワー、マルチカラーの洗面カウンター) の写真
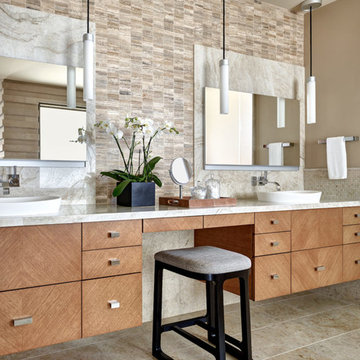
フェニックスにあるサンタフェスタイルのおしゃれなマスターバスルーム (フラットパネル扉のキャビネット、淡色木目調キャビネット、ベージュのタイル、マルチカラーのタイル、ベージュの壁、ベッセル式洗面器、ベージュの床、ベージュのカウンター) の写真
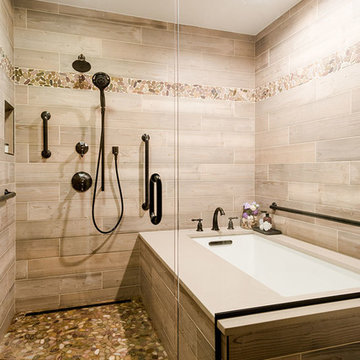
This master bath remodel features a beautiful corner tub inside a walk-in shower. The side of the tub also doubles as a shower bench and has access to multiple grab bars for easy accessibility and an aging in place lifestyle. With beautiful wood grain porcelain tile in the flooring and shower surround, and venetian pebble accents and shower pan, this updated bathroom is the perfect mix of function and luxury.
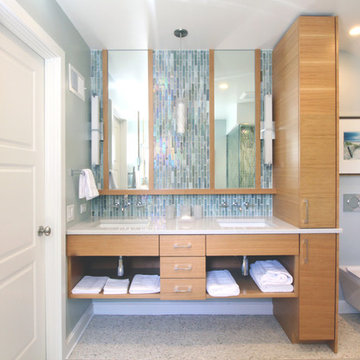
ウィルトシャーにある中くらいなモダンスタイルのおしゃれなマスターバスルーム (フラットパネル扉のキャビネット、淡色木目調キャビネット、コーナー設置型シャワー、マルチカラーのタイル、ガラス板タイル、グレーの壁、磁器タイルの床、クオーツストーンの洗面台、壁掛け式トイレ、アンダーカウンター洗面器、グレーの床、開き戸のシャワー) の写真
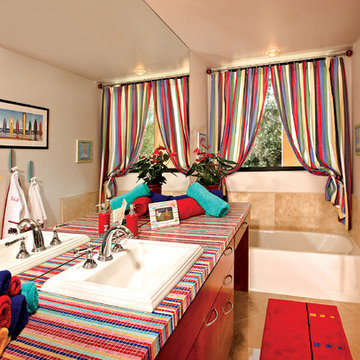
Photo Credit: Jerry Portelli
フェニックスにある高級な小さなコンテンポラリースタイルのおしゃれな子供用バスルーム (フラットパネル扉のキャビネット、赤いキャビネット、ドロップイン型浴槽、一体型トイレ 、マルチカラーのタイル、ガラスタイル、ベージュの壁、トラバーチンの床、オーバーカウンターシンク、タイルの洗面台) の写真
フェニックスにある高級な小さなコンテンポラリースタイルのおしゃれな子供用バスルーム (フラットパネル扉のキャビネット、赤いキャビネット、ドロップイン型浴槽、一体型トイレ 、マルチカラーのタイル、ガラスタイル、ベージュの壁、トラバーチンの床、オーバーカウンターシンク、タイルの洗面台) の写真
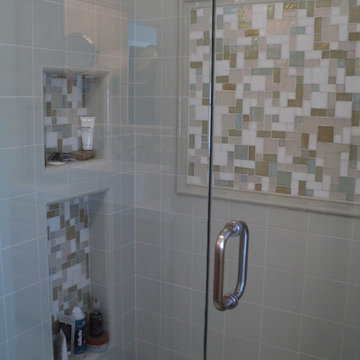
Phillip Mathis
サンディエゴにあるお手頃価格の小さなコンテンポラリースタイルのおしゃれなマスターバスルーム (落し込みパネル扉のキャビネット、淡色木目調キャビネット、アルコーブ型浴槽、アルコーブ型シャワー、一体型トイレ 、ベージュのタイル、青いタイル、茶色いタイル、グレーのタイル、マルチカラーのタイル、白いタイル、磁器タイル、ベージュの壁、トラバーチンの床、ベッセル式洗面器、タイルの洗面台) の写真
サンディエゴにあるお手頃価格の小さなコンテンポラリースタイルのおしゃれなマスターバスルーム (落し込みパネル扉のキャビネット、淡色木目調キャビネット、アルコーブ型浴槽、アルコーブ型シャワー、一体型トイレ 、ベージュのタイル、青いタイル、茶色いタイル、グレーのタイル、マルチカラーのタイル、白いタイル、磁器タイル、ベージュの壁、トラバーチンの床、ベッセル式洗面器、タイルの洗面台) の写真

Une maison de maître du XIXème, entièrement rénovée, aménagée et décorée pour démarrer une nouvelle vie. Le RDC est repensé avec de nouveaux espaces de vie et une belle cuisine ouverte ainsi qu’un bureau indépendant. Aux étages, six chambres sont aménagées et optimisées avec deux salles de bains très graphiques. Le tout en parfaite harmonie et dans un style naturellement chic.

A small bathroom gets a major face lift, custom vanity that fits perfectly and maximizes space and storage.
ニューヨークにあるお手頃価格の中くらいなエクレクティックスタイルのおしゃれな浴室 (フラットパネル扉のキャビネット、淡色木目調キャビネット、ドロップイン型浴槽、マルチカラーのタイル、ミラータイル、白い壁、モザイクタイル、アンダーカウンター洗面器、大理石の洗面台、白い床、ベージュのカウンター、洗面台1つ、造り付け洗面台、全タイプの天井の仕上げ、全タイプの壁の仕上げ) の写真
ニューヨークにあるお手頃価格の中くらいなエクレクティックスタイルのおしゃれな浴室 (フラットパネル扉のキャビネット、淡色木目調キャビネット、ドロップイン型浴槽、マルチカラーのタイル、ミラータイル、白い壁、モザイクタイル、アンダーカウンター洗面器、大理石の洗面台、白い床、ベージュのカウンター、洗面台1つ、造り付け洗面台、全タイプの天井の仕上げ、全タイプの壁の仕上げ) の写真
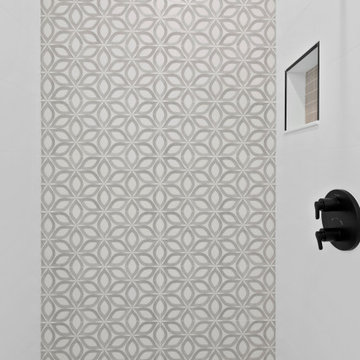
Owners suite bath. Wall tile General Ceramic Annie Blanco on side walls, General Ceramic Petalos Gris on back wall. Floors Happy Floors Azuma CG. Black fixtures.

A Relaxed Coastal Bathroom showcasing a sage green subway tiled feature wall combined with a white ripple wall tile and a light terrazzo floor tile.
This family-friendly bathroom uses brushed copper tapware from ABI Interiors throughout and features a rattan wall hung vanity with a stone top and an above counter vessel basin. An arch mirror and niche beside the vanity wall complements this user-friendly bathroom.
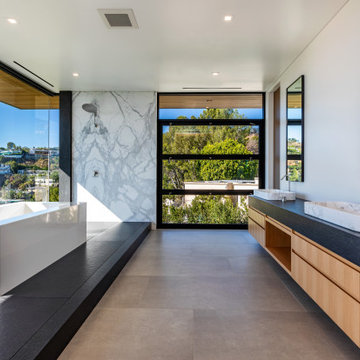
オレンジカウンティにあるコンテンポラリースタイルのおしゃれなマスターバスルーム (フラットパネル扉のキャビネット、淡色木目調キャビネット、置き型浴槽、オープン型シャワー、マルチカラーのタイル、石スラブタイル、白い壁、ベッセル式洗面器、グレーの床、オープンシャワー、黒い洗面カウンター、洗面台2つ) の写真
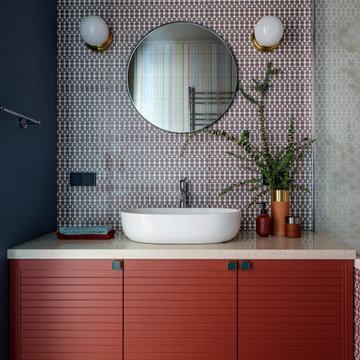
Дизайнер интерьера - Татьяна Архипова, фото - Михаил Лоскутов
モスクワにある低価格の小さなコンテンポラリースタイルのおしゃれなマスターバスルーム (マルチカラーのタイル、セラミックタイル、セラミックタイルの床、人工大理石カウンター、茶色い床、ベージュのカウンター、フラットパネル扉のキャビネット、赤いキャビネット、黒い壁、ベッセル式洗面器) の写真
モスクワにある低価格の小さなコンテンポラリースタイルのおしゃれなマスターバスルーム (マルチカラーのタイル、セラミックタイル、セラミックタイルの床、人工大理石カウンター、茶色い床、ベージュのカウンター、フラットパネル扉のキャビネット、赤いキャビネット、黒い壁、ベッセル式洗面器) の写真
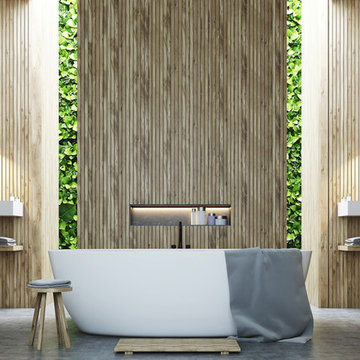
Modern Minimalist bathroom with wooden wall panel and built-in green/living wall to bring outdoors in.
ロサンゼルスにある高級な中くらいなモダンスタイルのおしゃれな浴室 (オープンシェルフ、淡色木目調キャビネット、置き型浴槽、マルチカラーのタイル、マルチカラーの壁、スレートの床、壁付け型シンク、木製洗面台、マルチカラーの床、マルチカラーの洗面カウンター) の写真
ロサンゼルスにある高級な中くらいなモダンスタイルのおしゃれな浴室 (オープンシェルフ、淡色木目調キャビネット、置き型浴槽、マルチカラーのタイル、マルチカラーの壁、スレートの床、壁付け型シンク、木製洗面台、マルチカラーの床、マルチカラーの洗面カウンター) の写真
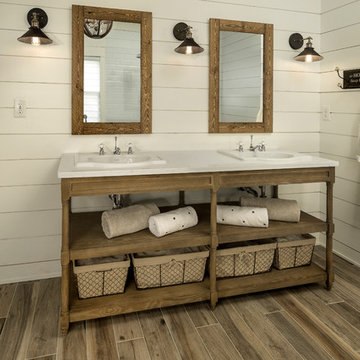
This open shelf vanity creates a natural feel with functional storage and a clean, modern yet warm finish. Some industrial lantern wall sconces with edison bulbs adds some beautiful effect while providing needed lighting for vanity function. Shiplap wrapped walls, wall mounted shelving, and porcelain tile wood-look flooring add the finishing touches to this spa bathroom.
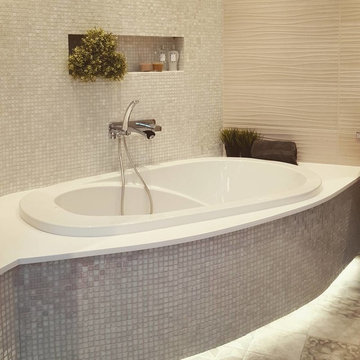
Master Bathroom
Wall wave tiles with custom made vanity and counter top in caeserstone. Two Aquabrass sink with Riobel faucets.
Custom made mirrors same finish as the vanity.
Bathtub area and sower niche tiled with madre pearl.
Riobel Wallmounted faucet - Salome -
Drop-in tub from Neptune - Vapora -
Joana Carreira
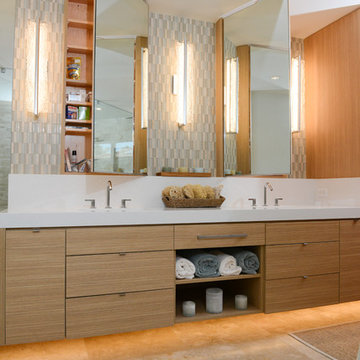
Andy Matheson
ハワイにあるビーチスタイルのおしゃれな浴室 (アンダーカウンター洗面器、フラットパネル扉のキャビネット、淡色木目調キャビネット、マルチカラーのタイル、ボーダータイル、青い壁、珪岩の洗面台、ベージュの床) の写真
ハワイにあるビーチスタイルのおしゃれな浴室 (アンダーカウンター洗面器、フラットパネル扉のキャビネット、淡色木目調キャビネット、マルチカラーのタイル、ボーダータイル、青い壁、珪岩の洗面台、ベージュの床) の写真
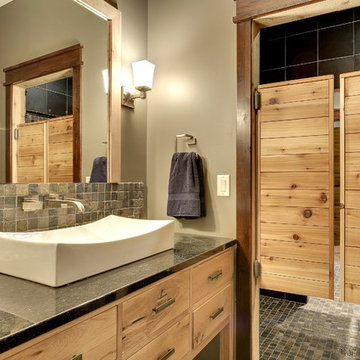
Bathroom with swinging door by Divine Custom Homes
Photo by Space Crafting
ミネアポリスにあるお手頃価格の中くらいなトランジショナルスタイルのおしゃれなマスターバスルーム (ベッセル式洗面器、フラットパネル扉のキャビネット、淡色木目調キャビネット、アルコーブ型シャワー、グレーのタイル、マルチカラーのタイル、石タイル、グレーの壁、グレーの床、開き戸のシャワー) の写真
ミネアポリスにあるお手頃価格の中くらいなトランジショナルスタイルのおしゃれなマスターバスルーム (ベッセル式洗面器、フラットパネル扉のキャビネット、淡色木目調キャビネット、アルコーブ型シャワー、グレーのタイル、マルチカラーのタイル、石タイル、グレーの壁、グレーの床、開き戸のシャワー) の写真
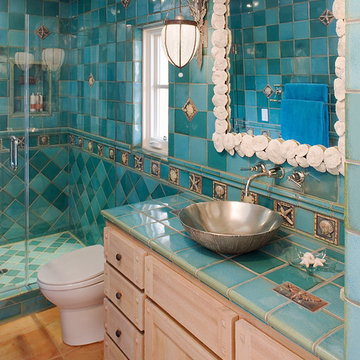
サンタバーバラにある高級な中くらいなビーチスタイルのおしゃれな浴室 (フラットパネル扉のキャビネット、淡色木目調キャビネット、タイルの洗面台、オープン型シャワー、一体型トイレ 、マルチカラーのタイル、セラミックタイル、青い壁、テラコッタタイルの床) の写真
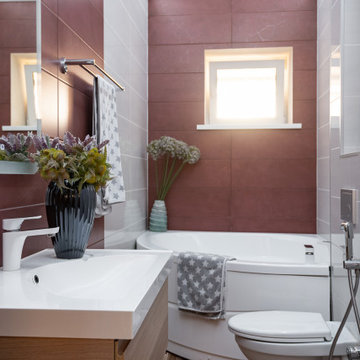
他の地域にあるお手頃価格のコンテンポラリースタイルのおしゃれな浴室 (淡色木目調キャビネット、壁掛け式トイレ、オーバーカウンターシンク、茶色い床、白い洗面カウンター、洗面台1つ、フローティング洗面台、マルチカラーのタイル) の写真
浴室・バスルーム (淡色木目調キャビネット、赤いキャビネット、マルチカラーのタイル) の写真
1