中くらいな浴室・バスルーム (淡色木目調キャビネット、赤いキャビネット、開き戸のシャワー) の写真
絞り込み:
資材コスト
並び替え:今日の人気順
写真 1〜20 枚目(全 4,928 枚)
1/5

ダラスにある高級な中くらいなトランジショナルスタイルのおしゃれなマスターバスルーム (フラットパネル扉のキャビネット、淡色木目調キャビネット、バリアフリー、分離型トイレ、白いタイル、磁器タイル、白い壁、セラミックタイルの床、アンダーカウンター洗面器、クオーツストーンの洗面台、グレーの床、開き戸のシャワー、白い洗面カウンター、シャワーベンチ、洗面台2つ) の写真

サンフランシスコにある中くらいなトランジショナルスタイルのおしゃれな浴室 (シェーカースタイル扉のキャビネット、淡色木目調キャビネット、洗い場付きシャワー、緑のタイル、セラミックタイル、白い壁、大理石の床、アンダーカウンター洗面器、大理石の洗面台、白い床、開き戸のシャワー、白い洗面カウンター、シャワーベンチ、造り付け洗面台、白い天井) の写真
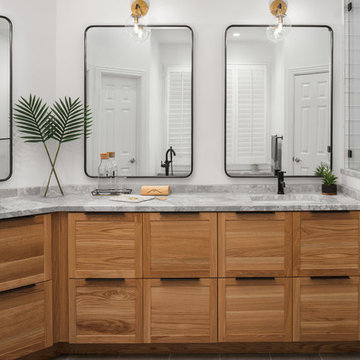
Morgan Nowland
ナッシュビルにある高級な中くらいなモダンスタイルのおしゃれなマスターバスルーム (落し込みパネル扉のキャビネット、淡色木目調キャビネット、置き型浴槽、コーナー設置型シャワー、黄色いタイル、セメントタイル、白い壁、磁器タイルの床、アンダーカウンター洗面器、大理石の洗面台、グレーの床、開き戸のシャワー、グレーの洗面カウンター) の写真
ナッシュビルにある高級な中くらいなモダンスタイルのおしゃれなマスターバスルーム (落し込みパネル扉のキャビネット、淡色木目調キャビネット、置き型浴槽、コーナー設置型シャワー、黄色いタイル、セメントタイル、白い壁、磁器タイルの床、アンダーカウンター洗面器、大理石の洗面台、グレーの床、開き戸のシャワー、グレーの洗面カウンター) の写真
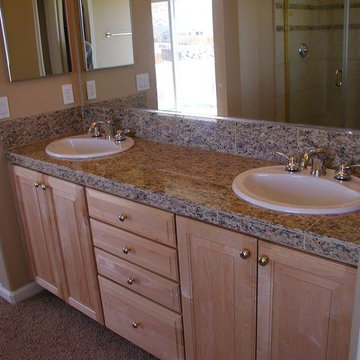
他の地域にあるお手頃価格の中くらいなトラディショナルスタイルのおしゃれなマスターバスルーム (レイズドパネル扉のキャビネット、淡色木目調キャビネット、アルコーブ型浴槽、アルコーブ型シャワー、分離型トイレ、ベージュのタイル、セラミックタイル、グレーの壁、タイルの洗面台、ベージュの床、開き戸のシャワー、オーバーカウンターシンク) の写真

A floating double vanity in this modern bathroom. The floors are porcelain tiles that give it a cement feel. The large recessed medicine cabinets provide plenty of extra storage.
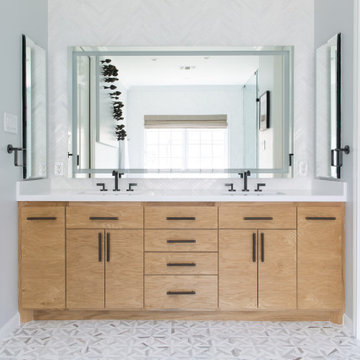
Printed wallpaper, marble, and high-end finishes abound in these luxurious bathrooms designed by our Oakland studio:
Designed by Oakland interior design studio Joy Street Design. Serving Alameda, Berkeley, Orinda, Walnut Creek, Piedmont, and San Francisco.
For more about Joy Street Design, click here: https://www.joystreetdesign.com/
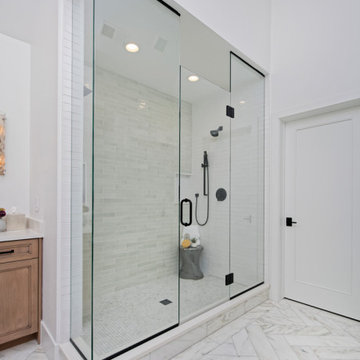
We were invited to participate in the 2019 Montecito Designer Showhouse for Montecito Life magazine. Our team designed the master suite including the master bedroom, bathroom, and connecting hallway. We gave both spaces a bohemian, natural, and sophisticated feel. The focal point of the master bedroom is the 6ft mirror hung on the wall next to the bed. It is a breathtaking design feature, and it makes the room feel larger. To make sure that the room feels completely bespoke, we worked with a local wood fabricator to make an accent wall out of angled wood pieces that were painted the same color as the surrounding room. This accent wall is right at the entrance to the master suite, so it sets the tone for a unique and gorgeous space. In the bathroom, we created an oasis by wrapping the entire space in tile and accenting it with bronze finishes in the mirrors and light fixtures.
---
Project designed by Montecito interior designer Margarita Bravo. She serves Montecito as well as surrounding areas such as Hope Ranch, Summerland, Santa Barbara, Isla Vista, Mission Canyon, Carpinteria, Goleta, Ojai, Los Olivos, and Solvang.
---
For more about MARGARITA BRAVO, click here: https://www.margaritabravo.com/
To learn more about this project, click here:
https://www.margaritabravo.com/portfolio/denver-showhouse-2019-modern-bohemian/
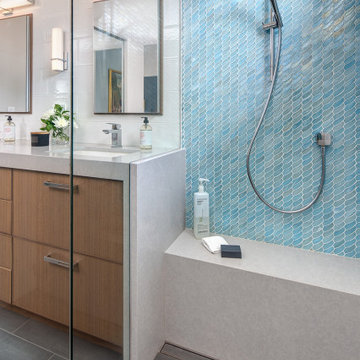
A clean, relaxing and blissful space was the end result of this bathroom remodel in Del Mar. The use of matte and polished hard surfaces pair well with the bleached walnut cabinetry. The slight wire brushed effect on the cabinetry adds visual texture. The mosaic glass accent tile in the shower wrap the corner creating an illusion that the window is centered when it is not. Storage and maximizing space was a key element to this design. Grooming organizers, u-shaped drawers at the sink and fold down towel bars help make this remodel an efficient space.
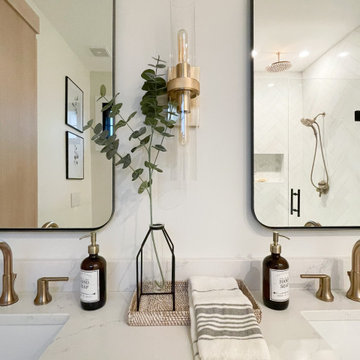
A stunning minimal primary bathroom features marble herringbone shower tiles, hexagon mosaic floor tiles, and niche. We removed the bathtub to make the shower area larger. Also features a modern floating toilet, floating quartz shower bench, and custom white oak shaker vanity with a stacked quartz countertop. It feels perfectly curated with a mix of matte black and brass metals. The simplicity of the bathroom is balanced out with the patterned marble floors.

This farmhouse style home was already lovely and inviting. We just added some finishing touches in the kitchen and expanded and enhanced the basement. In the kitchen we enlarged the center island so that it is now five-feet-wide. We rebuilt the sides, added the cross-back, “x”, design to each end and installed new fixtures. We also installed new counters and painted all the cabinetry. Already the center of the home’s everyday living and entertaining, there’s now even more space for gathering. We expanded the already finished basement to include a main room with kitchenet, a multi-purpose/guestroom with a murphy bed, full bathroom, and a home theatre. The COREtec vinyl flooring is waterproof and strong enough to take the beating of everyday use. In the main room, the ship lap walls and farmhouse lantern lighting coordinates beautifully with the vintage farmhouse tuxedo bathroom. Who needs to go out to the movies with a home theatre like this one? With tiered seating for six, featuring reclining chair on platforms, tray ceiling lighting and theatre sconces, this is the perfect spot for family movie night!
Rudloff Custom Builders has won Best of Houzz for Customer Service in 2014, 2015, 2016, 2017, 2019, 2020, and 2021. We also were voted Best of Design in 2016, 2017, 2018, 2019, 2020, and 2021, which only 2% of professionals receive. Rudloff Custom Builders has been featured on Houzz in their Kitchen of the Week, What to Know About Using Reclaimed Wood in the Kitchen as well as included in their Bathroom WorkBook article. We are a full service, certified remodeling company that covers all of the Philadelphia suburban area. This business, like most others, developed from a friendship of young entrepreneurs who wanted to make a difference in their clients’ lives, one household at a time. This relationship between partners is much more than a friendship. Edward and Stephen Rudloff are brothers who have renovated and built custom homes together paying close attention to detail. They are carpenters by trade and understand concept and execution. Rudloff Custom Builders will provide services for you with the highest level of professionalism, quality, detail, punctuality and craftsmanship, every step of the way along our journey together.
Specializing in residential construction allows us to connect with our clients early in the design phase to ensure that every detail is captured as you imagined. One stop shopping is essentially what you will receive with Rudloff Custom Builders from design of your project to the construction of your dreams, executed by on-site project managers and skilled craftsmen. Our concept: envision our client’s ideas and make them a reality. Our mission: CREATING LIFETIME RELATIONSHIPS BUILT ON TRUST AND INTEGRITY.
Photo Credit: Linda McManus Images
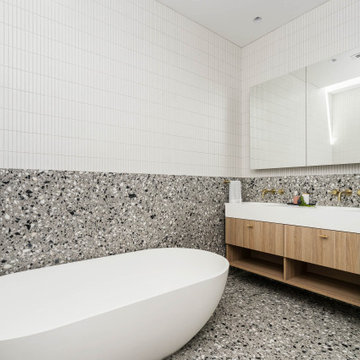
メルボルンにある高級な中くらいなコンテンポラリースタイルのおしゃれな子供用バスルーム (淡色木目調キャビネット、置き型浴槽、コーナー設置型シャワー、グレーのタイル、モザイクタイル、一体型シンク、開き戸のシャワー、白い洗面カウンター、洗面台2つ、フローティング洗面台) の写真

What was once a choppy, dreary primary bath was transformed into a spa retreat featuring a stone soaking bathtub, steam shower, glass enclosed water closet, double vanity, and a detailed designed lighting plan. The art-deco blue fan mosaic feature wall tile is a framed art installation anchoring the space. The designer ceiling lighting and sconces, and all drawer vanity, and spacious plan allows for a pouf and potted plants.

Your bathroom floor design will be an elating eye-catching element when using our Small Diamond Escher floor tile and pairing it with a 3x12 green shower tile.
DESIGN
Jessica Davis
PHOTOS
Emily Followill Photography
Tile Shown: 3x12 in Rosemary; Small Diamond in Escher Pattern in Carbon Sand Dune, Rosemary
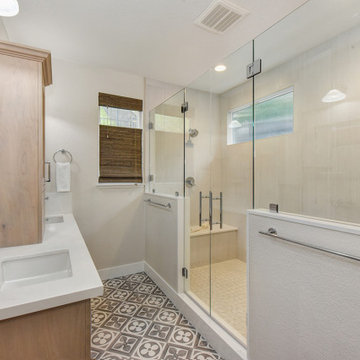
Tankersley Construction, Folsom, California, 2020 Regional CotY Award Winner, Residential Bath $25,000 to $50,000
サクラメントにあるお手頃価格の中くらいなモダンスタイルのおしゃれなマスターバスルーム (落し込みパネル扉のキャビネット、淡色木目調キャビネット、ダブルシャワー、一体型トイレ 、白いタイル、白い壁、アンダーカウンター洗面器、クオーツストーンの洗面台、マルチカラーの床、開き戸のシャワー、白い洗面カウンター、シャワーベンチ、洗面台2つ、独立型洗面台) の写真
サクラメントにあるお手頃価格の中くらいなモダンスタイルのおしゃれなマスターバスルーム (落し込みパネル扉のキャビネット、淡色木目調キャビネット、ダブルシャワー、一体型トイレ 、白いタイル、白い壁、アンダーカウンター洗面器、クオーツストーンの洗面台、マルチカラーの床、開き戸のシャワー、白い洗面カウンター、シャワーベンチ、洗面台2つ、独立型洗面台) の写真

The soaking tub was positioned to capture views of the tree canopy beyond. The vanity mirror floats in the space, exposing glimpses of the shower behind.
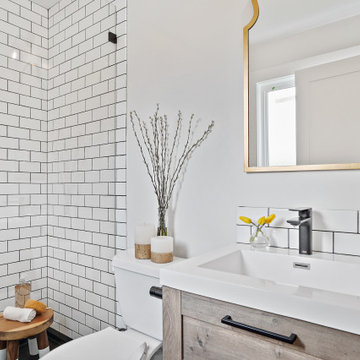
サンフランシスコにある中くらいなトランジショナルスタイルのおしゃれなバスルーム (浴槽なし) (淡色木目調キャビネット、コーナー設置型シャワー、分離型トイレ、白いタイル、サブウェイタイル、白い壁、一体型シンク、開き戸のシャワー、白い洗面カウンター、洗面台1つ、造り付け洗面台、フラットパネル扉のキャビネット) の写真

Guest bathroom in Beach Retreat in Naples/Marco Island area
高級な中くらいなビーチスタイルのおしゃれなバスルーム (浴槽なし) (フラットパネル扉のキャビネット、淡色木目調キャビネット、バリアフリー、一体型トイレ 、白いタイル、磁器タイル、白い壁、磁器タイルの床、アンダーカウンター洗面器、クオーツストーンの洗面台、白い床、開き戸のシャワー、白い洗面カウンター) の写真
高級な中くらいなビーチスタイルのおしゃれなバスルーム (浴槽なし) (フラットパネル扉のキャビネット、淡色木目調キャビネット、バリアフリー、一体型トイレ 、白いタイル、磁器タイル、白い壁、磁器タイルの床、アンダーカウンター洗面器、クオーツストーンの洗面台、白い床、開き戸のシャワー、白い洗面カウンター) の写真
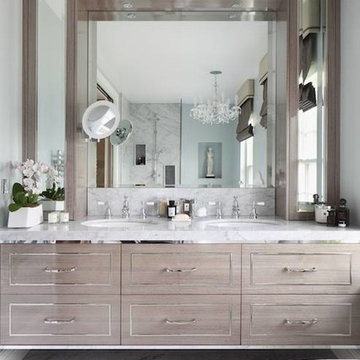
ロサンゼルスにある中くらいなトランジショナルスタイルのおしゃれなマスターバスルーム (フラットパネル扉のキャビネット、淡色木目調キャビネット、置き型浴槽、コーナー設置型シャワー、白いタイル、大理石タイル、グレーの壁、大理石の床、アンダーカウンター洗面器、大理石の洗面台、白い床、開き戸のシャワー、白い洗面カウンター) の写真
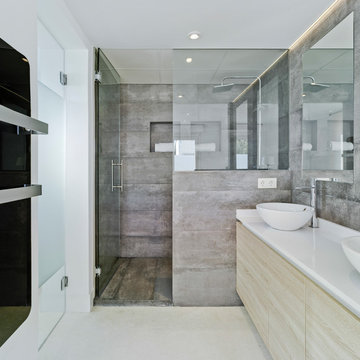
Docrys
他の地域にある中くらいなコンテンポラリースタイルのおしゃれな浴室 (フラットパネル扉のキャビネット、淡色木目調キャビネット、白い洗面カウンター、アルコーブ型シャワー、グレーのタイル、セメントタイル、白い壁、ベッセル式洗面器、開き戸のシャワー、ベージュの床) の写真
他の地域にある中くらいなコンテンポラリースタイルのおしゃれな浴室 (フラットパネル扉のキャビネット、淡色木目調キャビネット、白い洗面カウンター、アルコーブ型シャワー、グレーのタイル、セメントタイル、白い壁、ベッセル式洗面器、開き戸のシャワー、ベージュの床) の写真

Zen Master Bath
ワシントンD.C.にあるお手頃価格の中くらいなアジアンスタイルのおしゃれなマスターバスルーム (淡色木目調キャビネット、和式浴槽、コーナー設置型シャワー、一体型トイレ 、緑のタイル、磁器タイル、緑の壁、磁器タイルの床、ベッセル式洗面器、クオーツストーンの洗面台、茶色い床、開き戸のシャワー) の写真
ワシントンD.C.にあるお手頃価格の中くらいなアジアンスタイルのおしゃれなマスターバスルーム (淡色木目調キャビネット、和式浴槽、コーナー設置型シャワー、一体型トイレ 、緑のタイル、磁器タイル、緑の壁、磁器タイルの床、ベッセル式洗面器、クオーツストーンの洗面台、茶色い床、開き戸のシャワー) の写真
中くらいな浴室・バスルーム (淡色木目調キャビネット、赤いキャビネット、開き戸のシャワー) の写真
1