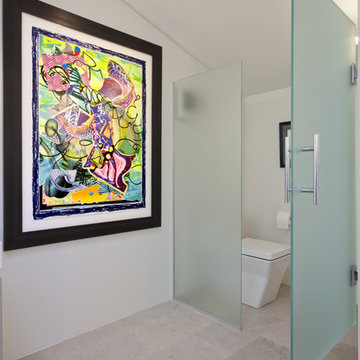浴室・バスルーム (淡色木目調キャビネット、紫のキャビネット、石タイル) の写真
絞り込み:
資材コスト
並び替え:今日の人気順
写真 1〜20 枚目(全 2,187 枚)
1/4

アトランタにあるカントリー風のおしゃれなマスターバスルーム (ルーバー扉のキャビネット、淡色木目調キャビネット、ドロップイン型浴槽、シャワー付き浴槽 、分離型トイレ、グレーのタイル、石タイル、白い壁、磁器タイルの床、アンダーカウンター洗面器、ソープストーンの洗面台、グレーの床、引戸のシャワー、グレーの洗面カウンター) の写真

Realtor: Casey Lesher, Contractor: Robert McCarthy, Interior Designer: White Design
ロサンゼルスにある高級な中くらいなコンテンポラリースタイルのおしゃれなバスルーム (浴槽なし) (フラットパネル扉のキャビネット、淡色木目調キャビネット、アルコーブ型シャワー、一体型トイレ 、ベージュのタイル、石タイル、白い壁、淡色無垢フローリング、アンダーカウンター洗面器、人工大理石カウンター、茶色い床、開き戸のシャワー、白い洗面カウンター) の写真
ロサンゼルスにある高級な中くらいなコンテンポラリースタイルのおしゃれなバスルーム (浴槽なし) (フラットパネル扉のキャビネット、淡色木目調キャビネット、アルコーブ型シャワー、一体型トイレ 、ベージュのタイル、石タイル、白い壁、淡色無垢フローリング、アンダーカウンター洗面器、人工大理石カウンター、茶色い床、開き戸のシャワー、白い洗面カウンター) の写真

This outdoor bathtub is the perfect tropical escape. The large natural stone tub is nestled into the tropical landscaping at the back of the his and her's outdoor showers, and carefully tucked between the two rock walls dividing the showers from the main back yard. Loose flowers float in the tub and a simple teak stool holds a fresh white towel. The black pebble pathway lined with puka pavers leads back to the showers and Master bathroom beyond.

New modern renovation with new Jacuzzi & walking shower. tile on shower walls and floors. tile floor that looks like wood floor.
ロサンゼルスにある高級な広いコンテンポラリースタイルのおしゃれなマスターバスルーム (レイズドパネル扉のキャビネット、淡色木目調キャビネット、コーナー型浴槽、ダブルシャワー、一体型トイレ 、ベージュのタイル、石タイル、白い壁、オーバーカウンターシンク、大理石の洗面台) の写真
ロサンゼルスにある高級な広いコンテンポラリースタイルのおしゃれなマスターバスルーム (レイズドパネル扉のキャビネット、淡色木目調キャビネット、コーナー型浴槽、ダブルシャワー、一体型トイレ 、ベージュのタイル、石タイル、白い壁、オーバーカウンターシンク、大理石の洗面台) の写真
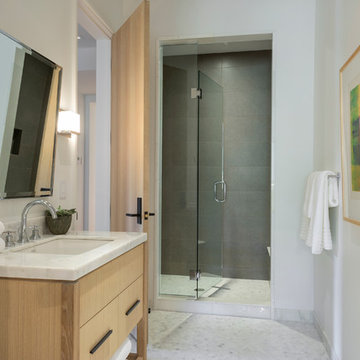
Builder: John Kraemer & Sons, Inc. - Architect: Charlie & Co. Design, Ltd. - Interior Design: Martha O’Hara Interiors - Photo: Spacecrafting Photography

オタワにある小さなコンテンポラリースタイルのおしゃれな浴室 (アンダーカウンター洗面器、フラットパネル扉のキャビネット、淡色木目調キャビネット、クオーツストーンの洗面台、壁掛け式トイレ、白いタイル、石タイル、グレーの壁、磁器タイルの床) の写真

Photos by SpaceCrafting
ミネアポリスにある中くらいなトランジショナルスタイルのおしゃれなバスルーム (浴槽なし) (ベッセル式洗面器、淡色木目調キャビネット、タイルの洗面台、オープン型シャワー、分離型トイレ、グレーのタイル、石タイル、グレーの壁、セラミックタイルの床、オープンシャワー、フラットパネル扉のキャビネット) の写真
ミネアポリスにある中くらいなトランジショナルスタイルのおしゃれなバスルーム (浴槽なし) (ベッセル式洗面器、淡色木目調キャビネット、タイルの洗面台、オープン型シャワー、分離型トイレ、グレーのタイル、石タイル、グレーの壁、セラミックタイルの床、オープンシャワー、フラットパネル扉のキャビネット) の写真

Beautiful grey concrete tub.
オースティンにあるラグジュアリーな巨大なモダンスタイルのおしゃれなマスターバスルーム (フラットパネル扉のキャビネット、淡色木目調キャビネット、置き型浴槽、ダブルシャワー、分離型トイレ、白いタイル、石タイル、白い壁、磁器タイルの床、ベッセル式洗面器、御影石の洗面台、白い床、オープンシャワー、黒い洗面カウンター) の写真
オースティンにあるラグジュアリーな巨大なモダンスタイルのおしゃれなマスターバスルーム (フラットパネル扉のキャビネット、淡色木目調キャビネット、置き型浴槽、ダブルシャワー、分離型トイレ、白いタイル、石タイル、白い壁、磁器タイルの床、ベッセル式洗面器、御影石の洗面台、白い床、オープンシャワー、黒い洗面カウンター) の写真
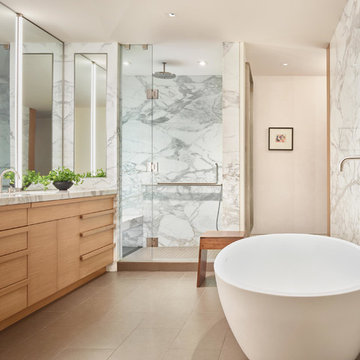
オマハにあるお手頃価格のコンテンポラリースタイルのおしゃれなマスターバスルーム (置き型浴槽、アルコーブ型シャワー、石タイル、磁器タイルの床、大理石の洗面台、淡色木目調キャビネット、マルチカラーのタイル、開き戸のシャワー) の写真

Master Bath with stainless steel soaking tub and wooden tub filler, steam shower with fold down bench, Black Lace Slate wall tile, Slate floor tile, Earth plaster ceiling and upper walls
Photo: Michael R. Timmer
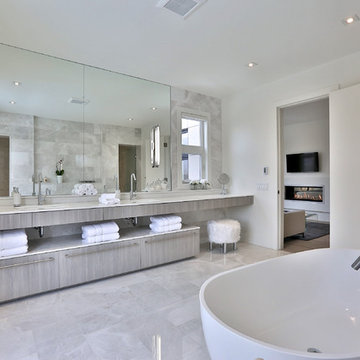
Master Ensuite with double sink vanity
*jac jacobson photographics
トロントにある高級な巨大なコンテンポラリースタイルのおしゃれなマスターバスルーム (フラットパネル扉のキャビネット、淡色木目調キャビネット、置き型浴槽、白い壁、アンダーカウンター洗面器、グレーのタイル、石タイル、大理石の床、大理石の洗面台) の写真
トロントにある高級な巨大なコンテンポラリースタイルのおしゃれなマスターバスルーム (フラットパネル扉のキャビネット、淡色木目調キャビネット、置き型浴槽、白い壁、アンダーカウンター洗面器、グレーのタイル、石タイル、大理石の床、大理石の洗面台) の写真
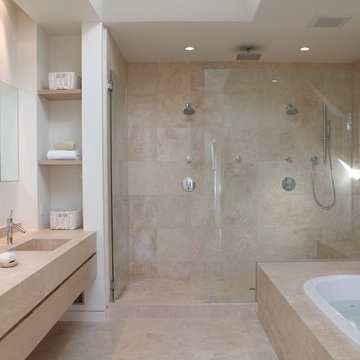
The definitive idea behind this project was to create a modest country house that was traditional in outward appearance yet minimalist from within. The harmonious scale, thick wall massing and the attention to architectural detail are reminiscent of the enduring quality and beauty of European homes built long ago.
It features a custom-built Spanish Colonial- inspired house that is characterized by an L-plan, low-pitched mission clay tile roofs, exposed wood rafter tails, broad expanses of thick white-washed stucco walls with recessed-in French patio doors and casement windows; and surrounded by native California oaks, boxwood hedges, French lavender, Mexican bush sage, and rosemary that are often found in Mediterranean landscapes.
An emphasis was placed on visually experiencing the weight of the exposed ceiling timbers and the thick wall massing between the light, airy spaces. A simple and elegant material palette, which consists of white plastered walls, timber beams, wide plank white oak floors, and pale travertine used for wash basins and bath tile flooring, was chosen to articulate the fine balance between clean, simple lines and Old World touches.

ロサンゼルスにある高級な広いモダンスタイルのおしゃれなマスターバスルーム (フラットパネル扉のキャビネット、淡色木目調キャビネット、置き型浴槽、洗い場付きシャワー、一体型トイレ 、白いタイル、石タイル、白い壁、磁器タイルの床、アンダーカウンター洗面器、珪岩の洗面台、グレーの床、オープンシャワー、グレーの洗面カウンター、シャワーベンチ、洗面台2つ、フローティング洗面台) の写真
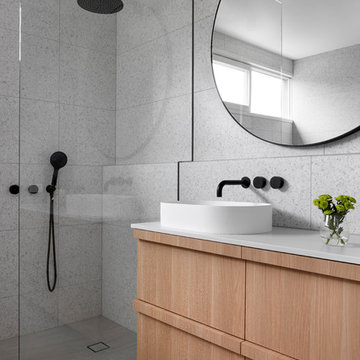
Tom Roe
メルボルンにある中くらいなビーチスタイルのおしゃれなマスターバスルーム (落し込みパネル扉のキャビネット、淡色木目調キャビネット、置き型浴槽、オープン型シャワー、グレーのタイル、石タイル、ベッセル式洗面器、コンクリートの洗面台、グレーの床、開き戸のシャワー、白い洗面カウンター) の写真
メルボルンにある中くらいなビーチスタイルのおしゃれなマスターバスルーム (落し込みパネル扉のキャビネット、淡色木目調キャビネット、置き型浴槽、オープン型シャワー、グレーのタイル、石タイル、ベッセル式洗面器、コンクリートの洗面台、グレーの床、開き戸のシャワー、白い洗面カウンター) の写真
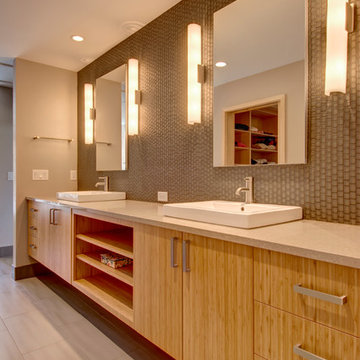
デンバーにある高級な広いコンテンポラリースタイルのおしゃれなマスターバスルーム (フラットパネル扉のキャビネット、淡色木目調キャビネット、グレーのタイル、石タイル、グレーの壁、磁器タイルの床、オーバーカウンターシンク、御影石の洗面台、アルコーブ型シャワー、ドロップイン型浴槽、ベージュの床) の写真
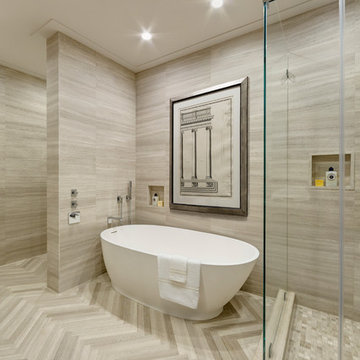
ニューヨークにある広いコンテンポラリースタイルのおしゃれなマスターバスルーム (アンダーカウンター洗面器、フラットパネル扉のキャビネット、淡色木目調キャビネット、ライムストーンの洗面台、置き型浴槽、コーナー設置型シャワー、一体型トイレ 、茶色いタイル、石タイル、茶色い壁、ライムストーンの床) の写真
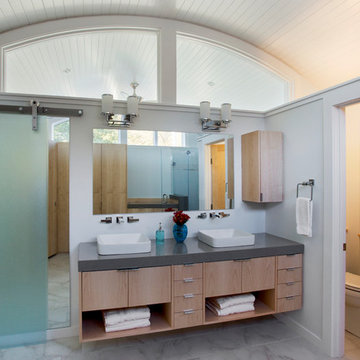
Situated along Eagle River, looking across to the mouth of the Ipswich Harbor, this was clearly a little cape house that was married to the sea. The owners were inquiring about adding a simple shed dormer to provide additional exposure to the stunning water view, but they were also interested in what Mathew would design if this beach cottage were his.
Inspired by the waves that came ashore mere feet from the little house, Mathew took up a fat marker and sketched a sweeping, S-shape dormer on the waterside of the building. He then described how the dormer would be designed in the shape of an ocean wave. “This way,” he explained, “you will not only be able to see the ocean from your new master bedroom, you’ll also be able to experience that view from a space that actually reflects the spirit of the waves.”
Mathew and his team designed the master suite and study using a subtle combination of contemporary and traditional, beach-house elements. The result was a completely unique and one-of-a-kind space inside and out. Transparencies are built into the design via features like gently curved glass that reflects the water and the arched interior window separating the bedroom and bath. On the exterior, the curved dormer on the street side echoes these rounded shapes and lines to create continuity throughout. The sense of movement is accentuated by the continuous, V-groove boarded ceiling that runs from one ocean-shaped dormer through to the opposite side of the house.
The bedroom features a cozy sitting area with built in storage and a porthole window to look out onto the rowboats in the harbor. A bathroom and closet were combined into a single room in a modern design that doesn't sacrifice any style or space and provides highly efficient functionality. A striking barn door made of glass with industrial hardware divides the two zones of the master suite. The custom, built-in maple cabinetry of the closets provides a textural counterpoint to the unique glass shower that incorporates sea stones and an ocean wave motif accent tile.
With this spectacular design vision, the owners are now able to enjoy their stunning view from a bright and spacious interior that brings the natural elements of the beach into the home.
Photo by Eric Roth
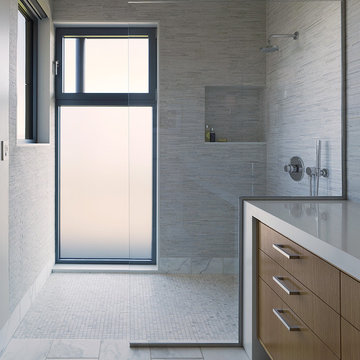
Adrián Gregorutti
サンフランシスコにある広いおしゃれなマスターバスルーム (フラットパネル扉のキャビネット、淡色木目調キャビネット、大理石の洗面台、アルコーブ型シャワー、白いタイル、石タイル、大理石の床) の写真
サンフランシスコにある広いおしゃれなマスターバスルーム (フラットパネル扉のキャビネット、淡色木目調キャビネット、大理石の洗面台、アルコーブ型シャワー、白いタイル、石タイル、大理石の床) の写真
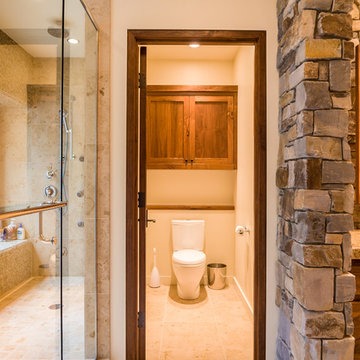
シアトルにある中くらいなラスティックスタイルのおしゃれなマスターバスルーム (フラットパネル扉のキャビネット、淡色木目調キャビネット、アルコーブ型シャワー、石タイル、アンダーカウンター洗面器、御影石の洗面台、開き戸のシャワー) の写真
浴室・バスルーム (淡色木目調キャビネット、紫のキャビネット、石タイル) の写真
1
