浴室・バスルーム (淡色木目調キャビネット、中間色木目調キャビネット、セメントタイル、ボーダータイル) の写真
絞り込み:
資材コスト
並び替え:今日の人気順
写真 1〜20 枚目(全 2,337 枚)
1/5

Dawn Burkhart
ボイシにあるお手頃価格の中くらいなカントリー風のおしゃれな浴室 (シェーカースタイル扉のキャビネット、中間色木目調キャビネット、置き型浴槽、コーナー設置型シャワー、セメントタイル、グレーの壁、セラミックタイルの床、オーバーカウンターシンク、クオーツストーンの洗面台、グレーの床) の写真
ボイシにあるお手頃価格の中くらいなカントリー風のおしゃれな浴室 (シェーカースタイル扉のキャビネット、中間色木目調キャビネット、置き型浴槽、コーナー設置型シャワー、セメントタイル、グレーの壁、セラミックタイルの床、オーバーカウンターシンク、クオーツストーンの洗面台、グレーの床) の写真
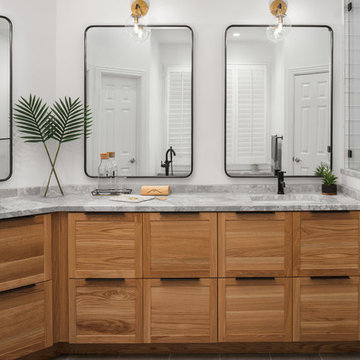
Morgan Nowland
ナッシュビルにある高級な中くらいなモダンスタイルのおしゃれなマスターバスルーム (落し込みパネル扉のキャビネット、淡色木目調キャビネット、置き型浴槽、コーナー設置型シャワー、黄色いタイル、セメントタイル、白い壁、磁器タイルの床、アンダーカウンター洗面器、大理石の洗面台、グレーの床、開き戸のシャワー、グレーの洗面カウンター) の写真
ナッシュビルにある高級な中くらいなモダンスタイルのおしゃれなマスターバスルーム (落し込みパネル扉のキャビネット、淡色木目調キャビネット、置き型浴槽、コーナー設置型シャワー、黄色いタイル、セメントタイル、白い壁、磁器タイルの床、アンダーカウンター洗面器、大理石の洗面台、グレーの床、開き戸のシャワー、グレーの洗面カウンター) の写真

A floating double vanity in this modern bathroom. The floors are porcelain tiles that give it a cement feel. The large recessed medicine cabinets provide plenty of extra storage.

高級な広いモダンスタイルのおしゃれなマスターバスルーム (フラットパネル扉のキャビネット、淡色木目調キャビネット、置き型浴槽、洗い場付きシャワー、壁掛け式トイレ、ベージュのタイル、セメントタイル、ベージュの壁、アンダーカウンター洗面器、御影石の洗面台、大理石の床) の写真
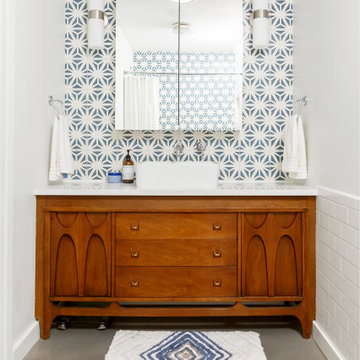
オースティンにあるお手頃価格の中くらいなミッドセンチュリースタイルのおしゃれなマスターバスルーム (家具調キャビネット、中間色木目調キャビネット、アルコーブ型シャワー、セメントタイル、ベッセル式洗面器、クオーツストーンの洗面台、シャワーカーテン、洗面台1つ、造り付け洗面台) の写真
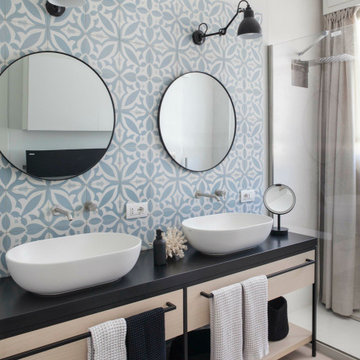
bagno padronale, particolare piano lavelli in appoggio
他の地域にある高級な中くらいなおしゃれなバスルーム (浴槽なし) (オープンシェルフ、淡色木目調キャビネット、バリアフリー、壁掛け式トイレ、マルチカラーのタイル、セメントタイル、ベージュの壁、淡色無垢フローリング、ベッセル式洗面器、ラミネートカウンター、引戸のシャワー、黒い洗面カウンター、洗面台2つ、独立型洗面台) の写真
他の地域にある高級な中くらいなおしゃれなバスルーム (浴槽なし) (オープンシェルフ、淡色木目調キャビネット、バリアフリー、壁掛け式トイレ、マルチカラーのタイル、セメントタイル、ベージュの壁、淡色無垢フローリング、ベッセル式洗面器、ラミネートカウンター、引戸のシャワー、黒い洗面カウンター、洗面台2つ、独立型洗面台) の写真

Palm Springs - Bold Funkiness. This collection was designed for our love of bold patterns and playful colors.
ロサンゼルスにある高級な広いミッドセンチュリースタイルのおしゃれなマスターバスルーム (家具調キャビネット、中間色木目調キャビネット、置き型浴槽、バリアフリー、壁掛け式トイレ、グレーのタイル、セメントタイル、白い壁、磁器タイルの床、アンダーカウンター洗面器、クオーツストーンの洗面台、グレーの床、オープンシャワー、白い洗面カウンター、ニッチ、洗面台2つ、独立型洗面台) の写真
ロサンゼルスにある高級な広いミッドセンチュリースタイルのおしゃれなマスターバスルーム (家具調キャビネット、中間色木目調キャビネット、置き型浴槽、バリアフリー、壁掛け式トイレ、グレーのタイル、セメントタイル、白い壁、磁器タイルの床、アンダーカウンター洗面器、クオーツストーンの洗面台、グレーの床、オープンシャワー、白い洗面カウンター、ニッチ、洗面台2つ、独立型洗面台) の写真

Il bagno crea una continuazione materica con il resto della casa.
Si è optato per utilizzare gli stessi materiali per il mobile del lavabo e per la colonna laterale. Il dettaglio principale è stato quello di piegare a 45° il bordo del mobile per creare una gola di apertura dei cassetti ed un vano a giorno nella parte bassa. Il lavabo di Duravit va in appoggio ed è contrastato dalle rubinetterie nere Gun di Jacuzzi.
Le pareti sono rivestite di Biscuits, le piastrelle di 41zero42.
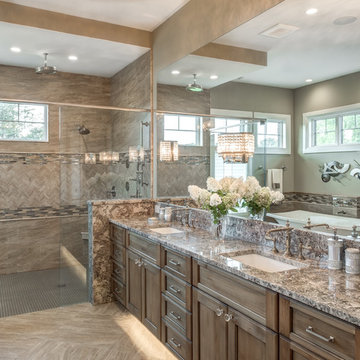
他の地域にあるトラディショナルスタイルのおしゃれな浴室 (落し込みパネル扉のキャビネット、中間色木目調キャビネット、バリアフリー、マルチカラーのタイル、ボーダータイル、茶色い壁、アンダーカウンター洗面器、開き戸のシャワー、マルチカラーの洗面カウンター) の写真

mayphotography
メルボルンにある中くらいなモダンスタイルのおしゃれなマスターバスルーム (フラットパネル扉のキャビネット、バリアフリー、一体型トイレ 、グレーの壁、ベッセル式洗面器、大理石の洗面台、グレーの床、淡色木目調キャビネット、グレーのタイル、セメントタイル、コンクリートの床、オープンシャワー、グレーの洗面カウンター) の写真
メルボルンにある中くらいなモダンスタイルのおしゃれなマスターバスルーム (フラットパネル扉のキャビネット、バリアフリー、一体型トイレ 、グレーの壁、ベッセル式洗面器、大理石の洗面台、グレーの床、淡色木目調キャビネット、グレーのタイル、セメントタイル、コンクリートの床、オープンシャワー、グレーの洗面カウンター) の写真
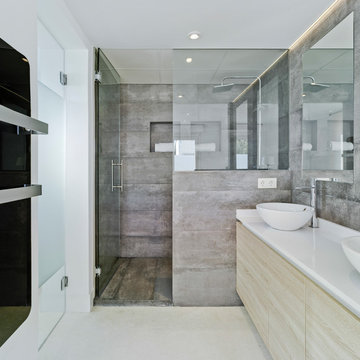
Docrys
他の地域にある中くらいなコンテンポラリースタイルのおしゃれな浴室 (フラットパネル扉のキャビネット、淡色木目調キャビネット、白い洗面カウンター、アルコーブ型シャワー、グレーのタイル、セメントタイル、白い壁、ベッセル式洗面器、開き戸のシャワー、ベージュの床) の写真
他の地域にある中くらいなコンテンポラリースタイルのおしゃれな浴室 (フラットパネル扉のキャビネット、淡色木目調キャビネット、白い洗面カウンター、アルコーブ型シャワー、グレーのタイル、セメントタイル、白い壁、ベッセル式洗面器、開き戸のシャワー、ベージュの床) の写真

Large walk in shower like an outdoor shower in a river with the honed pebble floor. The entry to the shower follows the same theme as the main entry using a barn style door.
Choice of water controls by Rohl let the user switch from Rainhead to wall or hand held.
Photos by Chris Veith

This once dated master suite is now a bright and eclectic space with influence from the homeowners travels abroad. We transformed their overly large bathroom with dysfunctional square footage into cohesive space meant for luxury. We created a large open, walk in shower adorned by a leathered stone slab. The new master closet is adorned with warmth from bird wallpaper and a robin's egg blue chest. We were able to create another bedroom from the excess space in the redesign. The frosted glass french doors, blue walls and special wall paper tie into the feel of the home. In the bathroom, the Bain Ultra freestanding tub below is the focal point of this new space. We mixed metals throughout the space that just work to add detail and unique touches throughout. Design by Hatfield Builders & Remodelers | Photography by Versatile Imaging
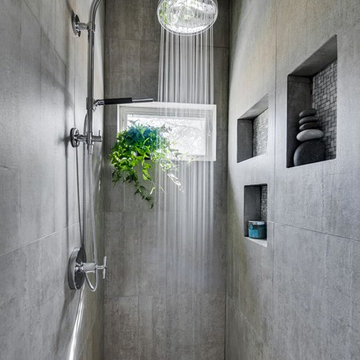
Greg Scott Makinen
ボイシにあるお手頃価格の中くらいなモダンスタイルのおしゃれなマスターバスルーム (フラットパネル扉のキャビネット、中間色木目調キャビネット、アルコーブ型シャワー、一体型トイレ 、グレーのタイル、セメントタイル、グレーの壁、セラミックタイルの床、一体型シンク) の写真
ボイシにあるお手頃価格の中くらいなモダンスタイルのおしゃれなマスターバスルーム (フラットパネル扉のキャビネット、中間色木目調キャビネット、アルコーブ型シャワー、一体型トイレ 、グレーのタイル、セメントタイル、グレーの壁、セラミックタイルの床、一体型シンク) の写真
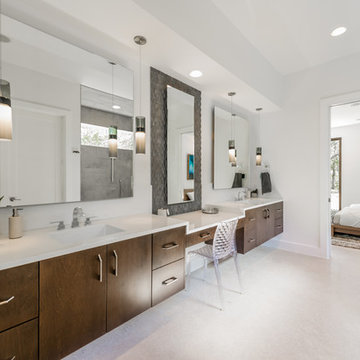
Adam Wilson Custom Homes - Reserve at Lake Travis Luxury Home Tour.
Photo by Danny Batista
オースティンにある高級な広いコンテンポラリースタイルのおしゃれなマスターバスルーム (アンダーカウンター洗面器、フラットパネル扉のキャビネット、中間色木目調キャビネット、人工大理石カウンター、セメントタイル、白い壁) の写真
オースティンにある高級な広いコンテンポラリースタイルのおしゃれなマスターバスルーム (アンダーカウンター洗面器、フラットパネル扉のキャビネット、中間色木目調キャビネット、人工大理石カウンター、セメントタイル、白い壁) の写真

デンバーにある高級な広いコンテンポラリースタイルのおしゃれなマスターバスルーム (フラットパネル扉のキャビネット、バリアフリー、一体型シンク、中間色木目調キャビネット、分離型トイレ、白いタイル、ボーダータイル、白い壁、アルコーブ型浴槽、ライムストーンの床、ベージュの床、引戸のシャワー) の写真
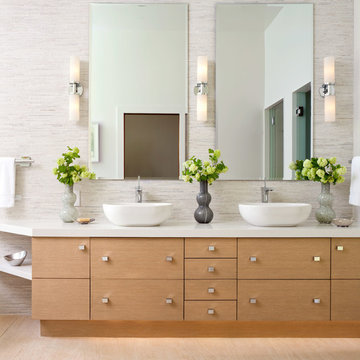
Emily Minton Redfield
デンバーにある広いコンテンポラリースタイルのおしゃれなマスターバスルーム (ベッセル式洗面器、フラットパネル扉のキャビネット、淡色木目調キャビネット、クオーツストーンの洗面台、グレーのタイル、ボーダータイル、白い壁、磁器タイルの床) の写真
デンバーにある広いコンテンポラリースタイルのおしゃれなマスターバスルーム (ベッセル式洗面器、フラットパネル扉のキャビネット、淡色木目調キャビネット、クオーツストーンの洗面台、グレーのタイル、ボーダータイル、白い壁、磁器タイルの床) の写真
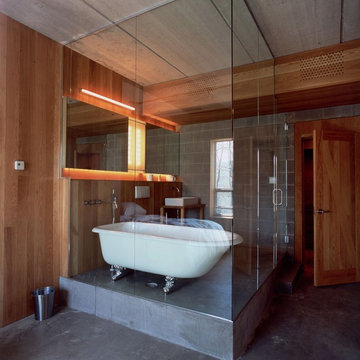
ニューヨークにあるラグジュアリーな広いインダストリアルスタイルのおしゃれな浴室 (コンソール型シンク、家具調キャビネット、淡色木目調キャビネット、コンクリートの洗面台、猫足バスタブ、オープン型シャワー、壁掛け式トイレ、グレーのタイル、セメントタイル、グレーの壁、コンクリートの床) の写真

Our clients wanted to renovate and update their guest bathroom to be more appealing to guests and their gatherings. We decided to go dark and moody with a hint of rustic and a touch of glam. We picked white calacatta quartz to add a point of contrast against the charcoal vertical mosaic backdrop. Gold accents and a custom solid walnut vanity cabinet designed by Buck Wimberly at ULAH Interiors + Design add warmth to this modern design. Wall sconces, chandelier, and round mirror are by Arteriors. Charcoal grasscloth wallpaper is by Schumacher.

The Soaking Tub! I love working with clients that have ideas that I have been waiting to bring to life. All of the owner requests were things I had been wanting to try in an Oasis model. The table and seating area in the circle window bump out that normally had a bar spanning the window; the round tub with the rounded tiled wall instead of a typical angled corner shower; an extended loft making a big semi circle window possible that follows the already curved roof. These were all ideas that I just loved and was happy to figure out. I love how different each unit can turn out to fit someones personality.
The Oasis model is known for its giant round window and shower bump-out as well as 3 roof sections (one of which is curved). The Oasis is built on an 8x24' trailer. We build these tiny homes on the Big Island of Hawaii and ship them throughout the Hawaiian Islands.
浴室・バスルーム (淡色木目調キャビネット、中間色木目調キャビネット、セメントタイル、ボーダータイル) の写真
1