浴室・バスルーム (緑のキャビネット、ベージュの壁) の写真
絞り込み:
資材コスト
並び替え:今日の人気順
写真 1〜20 枚目(全 944 枚)
1/3

FIRST PLACE 2018 ASID DESIGN OVATION AWARD / MASTER BATH OVER $50,000. In addition to a much-needed update, the clients desired a spa-like environment for their Master Bath. Sea Pearl Quartzite slabs were used on an entire wall and around the vanity and served as this ethereal palette inspiration. Luxuries include a soaking tub, decorative lighting, heated floor, towel warmers and bidet. Michael Hunter
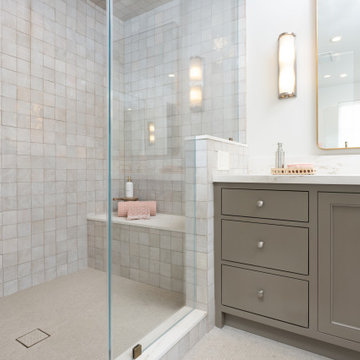
Classic Modern new construction home featuring custom finishes throughout. A warm, earthy palette, brass fixtures, tone-on-tone accents make this primary bath one-of-a-kind.

Elegant Traditional Master Bath with Under mount Tub
Photographer: Sacha Griffin
アトランタにある高級な広いトラディショナルスタイルのおしゃれなマスターバスルーム (アンダーカウンター洗面器、レイズドパネル扉のキャビネット、御影石の洗面台、アンダーマウント型浴槽、コーナー設置型シャワー、分離型トイレ、ベージュのタイル、磁器タイル、ベージュの壁、磁器タイルの床、緑のキャビネット、ベージュの床、開き戸のシャワー、ベージュのカウンター、ニッチ、洗面台2つ、造り付け洗面台) の写真
アトランタにある高級な広いトラディショナルスタイルのおしゃれなマスターバスルーム (アンダーカウンター洗面器、レイズドパネル扉のキャビネット、御影石の洗面台、アンダーマウント型浴槽、コーナー設置型シャワー、分離型トイレ、ベージュのタイル、磁器タイル、ベージュの壁、磁器タイルの床、緑のキャビネット、ベージュの床、開き戸のシャワー、ベージュのカウンター、ニッチ、洗面台2つ、造り付け洗面台) の写真
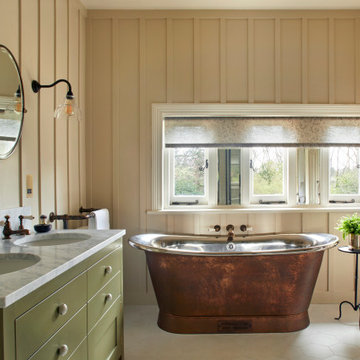
Family Bathroom
ロンドンにある高級な広いカントリー風のおしゃれな子供用バスルーム (落し込みパネル扉のキャビネット、緑のキャビネット、置き型浴槽、コーナー設置型シャワー、一体型トイレ 、ベージュの壁、セメントタイルの床、オーバーカウンターシンク、大理石の洗面台、グレーの床、開き戸のシャワー、グレーの洗面カウンター、洗面台2つ、独立型洗面台) の写真
ロンドンにある高級な広いカントリー風のおしゃれな子供用バスルーム (落し込みパネル扉のキャビネット、緑のキャビネット、置き型浴槽、コーナー設置型シャワー、一体型トイレ 、ベージュの壁、セメントタイルの床、オーバーカウンターシンク、大理石の洗面台、グレーの床、開き戸のシャワー、グレーの洗面カウンター、洗面台2つ、独立型洗面台) の写真
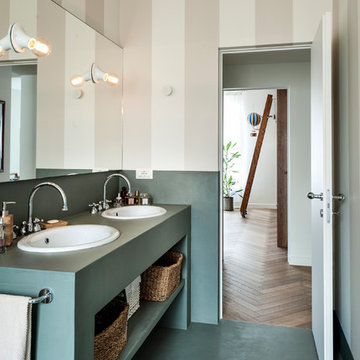
ph. by Luca Miserocchi
ミラノにあるコンテンポラリースタイルのおしゃれな浴室 (オープンシェルフ、緑のキャビネット、緑の床、ベージュの壁、オーバーカウンターシンク、グリーンの洗面カウンター) の写真
ミラノにあるコンテンポラリースタイルのおしゃれな浴室 (オープンシェルフ、緑のキャビネット、緑の床、ベージュの壁、オーバーカウンターシンク、グリーンの洗面カウンター) の写真

Building Design, Plans, and Interior Finishes by: Fluidesign Studio I Builder: Structural Dimensions Inc. I Photographer: Seth Benn Photography
ミネアポリスにある中くらいなトラディショナルスタイルのおしゃれな浴室 (緑のキャビネット、アルコーブ型浴槽、シャワー付き浴槽 、分離型トイレ、白いタイル、サブウェイタイル、ベージュの壁、スレートの床、アンダーカウンター洗面器、大理石の洗面台、レイズドパネル扉のキャビネット) の写真
ミネアポリスにある中くらいなトラディショナルスタイルのおしゃれな浴室 (緑のキャビネット、アルコーブ型浴槽、シャワー付き浴槽 、分離型トイレ、白いタイル、サブウェイタイル、ベージュの壁、スレートの床、アンダーカウンター洗面器、大理石の洗面台、レイズドパネル扉のキャビネット) の写真
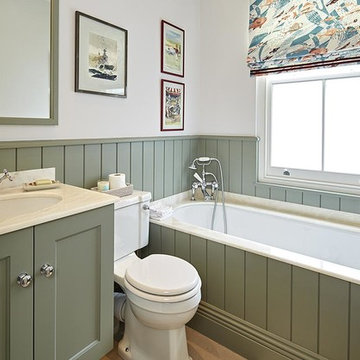
ロンドンにあるお手頃価格の小さなトラディショナルスタイルのおしゃれな子供用バスルーム (落し込みパネル扉のキャビネット、緑のキャビネット、アルコーブ型浴槽、シャワー付き浴槽 、一体型トイレ 、マルチカラーのタイル、ベージュの壁、アンダーカウンター洗面器、大理石の洗面台、茶色い床、オープンシャワー) の写真
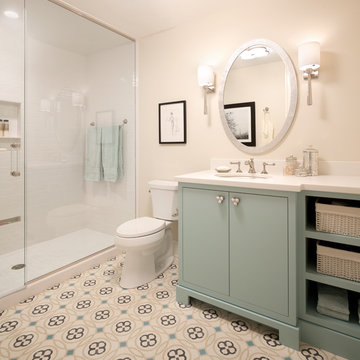
Steve Henke
ミネアポリスにあるお手頃価格の中くらいなトラディショナルスタイルのおしゃれなバスルーム (浴槽なし) (フラットパネル扉のキャビネット、緑のキャビネット、アルコーブ型シャワー、白いタイル、サブウェイタイル、ベージュの壁、セラミックタイルの床、アンダーカウンター洗面器、人工大理石カウンター) の写真
ミネアポリスにあるお手頃価格の中くらいなトラディショナルスタイルのおしゃれなバスルーム (浴槽なし) (フラットパネル扉のキャビネット、緑のキャビネット、アルコーブ型シャワー、白いタイル、サブウェイタイル、ベージュの壁、セラミックタイルの床、アンダーカウンター洗面器、人工大理石カウンター) の写真

The original Master Bathroom was quite large and had two separate entry ways in. It just didn't make sense so the homeowners decided to divide the old MB into two separate bathrooms; one full and one 3/4.
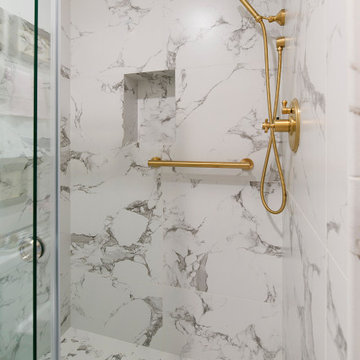
The shower was redone in a gorgeous marble-inspired 24 x 24 Statuario Matte porcelain tile. Unique touches include a large built-in shelf, satin gold fixtures by California Faucets, and a sleek linear drain.
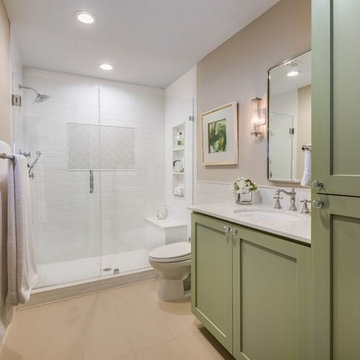
Connie Anderson Photography
ヒューストンにあるお手頃価格の中くらいなトラディショナルスタイルのおしゃれなバスルーム (浴槽なし) (シェーカースタイル扉のキャビネット、緑のキャビネット、オープン型シャワー、一体型トイレ 、ベージュのタイル、セラミックタイル、ベージュの壁、磁器タイルの床、アンダーカウンター洗面器、クオーツストーンの洗面台、ベージュの床、開き戸のシャワー) の写真
ヒューストンにあるお手頃価格の中くらいなトラディショナルスタイルのおしゃれなバスルーム (浴槽なし) (シェーカースタイル扉のキャビネット、緑のキャビネット、オープン型シャワー、一体型トイレ 、ベージュのタイル、セラミックタイル、ベージュの壁、磁器タイルの床、アンダーカウンター洗面器、クオーツストーンの洗面台、ベージュの床、開き戸のシャワー) の写真
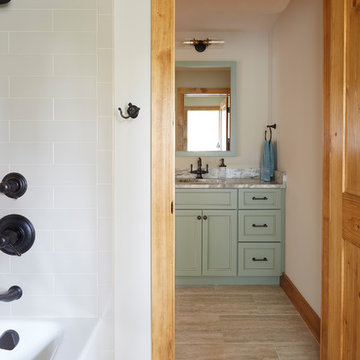
Photo Credit: Kaskel Photo
シカゴにある中くらいなラスティックスタイルのおしゃれな子供用バスルーム (落し込みパネル扉のキャビネット、緑のキャビネット、アルコーブ型浴槽、シャワー付き浴槽 、分離型トイレ、ベージュのタイル、セラミックタイル、ベージュの壁、磁器タイルの床、アンダーカウンター洗面器、珪岩の洗面台、ベージュの床、シャワーカーテン、ベージュのカウンター、洗面台2つ、造り付け洗面台) の写真
シカゴにある中くらいなラスティックスタイルのおしゃれな子供用バスルーム (落し込みパネル扉のキャビネット、緑のキャビネット、アルコーブ型浴槽、シャワー付き浴槽 、分離型トイレ、ベージュのタイル、セラミックタイル、ベージュの壁、磁器タイルの床、アンダーカウンター洗面器、珪岩の洗面台、ベージュの床、シャワーカーテン、ベージュのカウンター、洗面台2つ、造り付け洗面台) の写真
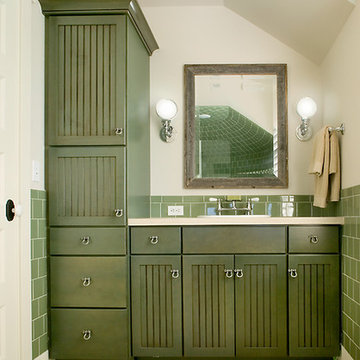
Packed with cottage attributes, Sunset View features an open floor plan without sacrificing intimate spaces. Detailed design elements and updated amenities add both warmth and character to this multi-seasonal, multi-level Shingle-style-inspired home.
Columns, beams, half-walls and built-ins throughout add a sense of Old World craftsmanship. Opening to the kitchen and a double-sided fireplace, the dining room features a lounge area and a curved booth that seats up to eight at a time. When space is needed for a larger crowd, furniture in the sitting area can be traded for an expanded table and more chairs. On the other side of the fireplace, expansive lake views are the highlight of the hearth room, which features drop down steps for even more beautiful vistas.
An unusual stair tower connects the home’s five levels. While spacious, each room was designed for maximum living in minimum space. In the lower level, a guest suite adds additional accommodations for friends or family. On the first level, a home office/study near the main living areas keeps family members close but also allows for privacy.
The second floor features a spacious master suite, a children’s suite and a whimsical playroom area. Two bedrooms open to a shared bath. Vanities on either side can be closed off by a pocket door, which allows for privacy as the child grows. A third bedroom includes a built-in bed and walk-in closet. A second-floor den can be used as a master suite retreat or an upstairs family room.
The rear entrance features abundant closets, a laundry room, home management area, lockers and a full bath. The easily accessible entrance allows people to come in from the lake without making a mess in the rest of the home. Because this three-garage lakefront home has no basement, a recreation room has been added into the attic level, which could also function as an additional guest room.

Bathroom Lighting: Pendant Light | Bathroom Vanity: Painted Green-Grey Cabinetry with Hand-rubbed Bronze Drawer and Door Pulls; Quartz Countertop; White Porcelain Vessel Sink with Hand-rubbed Bronze Faucet; Round Black Framed Mirror | Bathroom Shower over Tub: Straight Patterned Taupe Glazed Subway Tile; Matte Black Shower Hardware; Glass Shower Doors

Builder: Michels Homes
Architecture: Alexander Design Group
Photography: Scott Amundson Photography
ミネアポリスにあるラグジュアリーな広いカントリー風のおしゃれなマスターバスルーム (落し込みパネル扉のキャビネット、緑のキャビネット、シャワー付き浴槽 、一体型トイレ 、セラミックタイル、ベージュの壁、セラミックタイルの床、アンダーカウンター洗面器、クオーツストーンの洗面台、マルチカラーの床、シャワーカーテン、グレーの洗面カウンター、洗面台2つ、造り付け洗面台) の写真
ミネアポリスにあるラグジュアリーな広いカントリー風のおしゃれなマスターバスルーム (落し込みパネル扉のキャビネット、緑のキャビネット、シャワー付き浴槽 、一体型トイレ 、セラミックタイル、ベージュの壁、セラミックタイルの床、アンダーカウンター洗面器、クオーツストーンの洗面台、マルチカラーの床、シャワーカーテン、グレーの洗面カウンター、洗面台2つ、造り付け洗面台) の写真
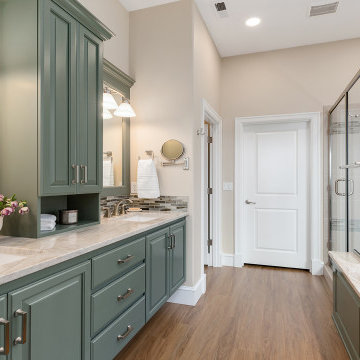
他の地域にあるお手頃価格の中くらいなトラディショナルスタイルのおしゃれなマスターバスルーム (レイズドパネル扉のキャビネット、緑のキャビネット、ドロップイン型浴槽、ベージュのタイル、ベージュの壁、アンダーカウンター洗面器、珪岩の洗面台、茶色い床、開き戸のシャワー、ベージュのカウンター、トイレ室、洗面台2つ、造り付け洗面台) の写真
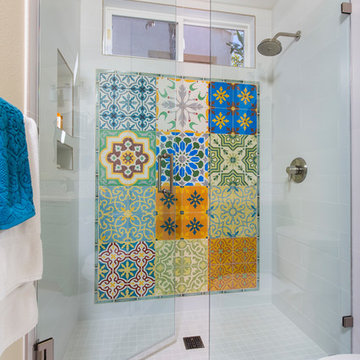
David Verdugo
サンディエゴにある中くらいな地中海スタイルのおしゃれなバスルーム (浴槽なし) (落し込みパネル扉のキャビネット、緑のキャビネット、アルコーブ型シャワー、分離型トイレ、白いタイル、磁器タイル、ベージュの壁、磁器タイルの床、アンダーカウンター洗面器、クオーツストーンの洗面台) の写真
サンディエゴにある中くらいな地中海スタイルのおしゃれなバスルーム (浴槽なし) (落し込みパネル扉のキャビネット、緑のキャビネット、アルコーブ型シャワー、分離型トイレ、白いタイル、磁器タイル、ベージュの壁、磁器タイルの床、アンダーカウンター洗面器、クオーツストーンの洗面台) の写真

シアトルにある中くらいなコンテンポラリースタイルのおしゃれなマスターバスルーム (落し込みパネル扉のキャビネット、緑のキャビネット、置き型浴槽、ダブルシャワー、分離型トイレ、緑のタイル、モザイクタイル、ベージュの壁、磁器タイルの床、アンダーカウンター洗面器、クオーツストーンの洗面台、茶色い床、開き戸のシャワー、ベージュのカウンター、ニッチ、洗面台2つ、造り付け洗面台) の写真

FIRST PLACE 2018 ASID DESIGN OVATION AWARD / MASTER BATH OVER $50,000. In addition to a much-needed update, the clients desired a spa-like environment for their Master Bath. Sea Pearl Quartzite slabs were used on an entire wall and around the vanity and served as this ethereal palette inspiration. Luxuries include a soaking tub, decorative lighting, heated floor, towel warmers and bidet. Michael Hunter
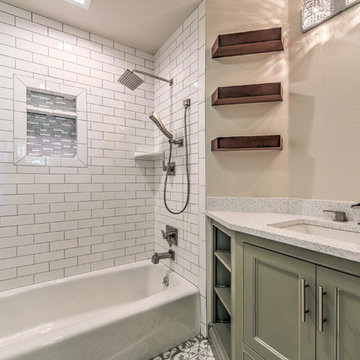
Reed Ewing
オクラホマシティにある高級な中くらいなカントリー風のおしゃれなマスターバスルーム (シェーカースタイル扉のキャビネット、緑のキャビネット、アルコーブ型浴槽、シャワー付き浴槽 、白いタイル、サブウェイタイル、ベージュの壁、モザイクタイル、アンダーカウンター洗面器、人工大理石カウンター、白い床、オープンシャワー) の写真
オクラホマシティにある高級な中くらいなカントリー風のおしゃれなマスターバスルーム (シェーカースタイル扉のキャビネット、緑のキャビネット、アルコーブ型浴槽、シャワー付き浴槽 、白いタイル、サブウェイタイル、ベージュの壁、モザイクタイル、アンダーカウンター洗面器、人工大理石カウンター、白い床、オープンシャワー) の写真
浴室・バスルーム (緑のキャビネット、ベージュの壁) の写真
1