浴室・バスルーム (緑のキャビネット、メタルタイル、石スラブタイル、サブウェイタイル) の写真
絞り込み:
資材コスト
並び替え:今日の人気順
写真 1〜20 枚目(全 380 枚)
1/5
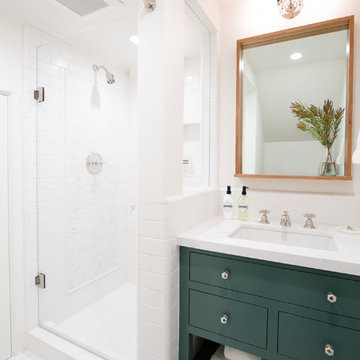
Sarita Relis
サンタバーバラにあるトランジショナルスタイルのおしゃれな浴室 (フラットパネル扉のキャビネット、緑のキャビネット、アルコーブ型シャワー、白いタイル、サブウェイタイル、白い壁、モザイクタイル、アンダーカウンター洗面器、白い床、開き戸のシャワー、白い洗面カウンター) の写真
サンタバーバラにあるトランジショナルスタイルのおしゃれな浴室 (フラットパネル扉のキャビネット、緑のキャビネット、アルコーブ型シャワー、白いタイル、サブウェイタイル、白い壁、モザイクタイル、アンダーカウンター洗面器、白い床、開き戸のシャワー、白い洗面カウンター) の写真
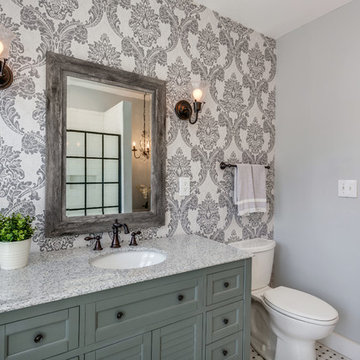
Stylish Detroit
デトロイトにあるトランジショナルスタイルのおしゃれなバスルーム (浴槽なし) (シェーカースタイル扉のキャビネット、緑のキャビネット、分離型トイレ、白いタイル、サブウェイタイル、青い壁、アンダーカウンター洗面器、グレーの洗面カウンター) の写真
デトロイトにあるトランジショナルスタイルのおしゃれなバスルーム (浴槽なし) (シェーカースタイル扉のキャビネット、緑のキャビネット、分離型トイレ、白いタイル、サブウェイタイル、青い壁、アンダーカウンター洗面器、グレーの洗面カウンター) の写真

Master bath ground up remodel. Custom vanities, custom walk-in shower, flooring, beveled glass mirrors and quartz countertops.
ラスベガスにある高級な巨大なコンテンポラリースタイルのおしゃれなマスターバスルーム (フラットパネル扉のキャビネット、緑のキャビネット、ダブルシャワー、ビデ、緑のタイル、石スラブタイル、ベージュの壁、磁器タイルの床、オーバーカウンターシンク、クオーツストーンの洗面台、ベージュの床、開き戸のシャワー、白い洗面カウンター、シャワーベンチ、洗面台2つ、フローティング洗面台) の写真
ラスベガスにある高級な巨大なコンテンポラリースタイルのおしゃれなマスターバスルーム (フラットパネル扉のキャビネット、緑のキャビネット、ダブルシャワー、ビデ、緑のタイル、石スラブタイル、ベージュの壁、磁器タイルの床、オーバーカウンターシンク、クオーツストーンの洗面台、ベージュの床、開き戸のシャワー、白い洗面カウンター、シャワーベンチ、洗面台2つ、フローティング洗面台) の写真

アトランタにある高級な中くらいなコンテンポラリースタイルのおしゃれな子供用バスルーム (インセット扉のキャビネット、緑のキャビネット、アルコーブ型浴槽、シャワー付き浴槽 、分離型トイレ、白いタイル、サブウェイタイル、白い壁、大理石の床、アンダーカウンター洗面器、クオーツストーンの洗面台、グレーの床、開き戸のシャワー、白い洗面カウンター、洗面台2つ、造り付け洗面台、羽目板の壁、白い天井) の写真

Our clients wanted a REAL master bathroom with enough space for both of them to be in there at the same time. Their house, built in the 1940’s, still had plenty of the original charm, but also had plenty of its original tiny spaces that just aren’t very functional for modern life.
The original bathroom had a tiny stall shower, and just a single vanity with very limited storage and counter space. Not to mention kitschy pink subway tile on every wall. With some creative reconfiguring, we were able to reclaim about 25 square feet of space from the bedroom. Which gave us the space we needed to introduce a double vanity with plenty of storage, and a HUGE walk-in shower that spans the entire length of the new bathroom!
While we knew we needed to stay true to the original character of the house, we also wanted to bring in some modern flair! Pairing strong graphic floor tile with some subtle (and not so subtle) green tones gave us the perfect blend of classic sophistication with a modern glow up.
Our clients were thrilled with the look of their new space, and were even happier about how large and open it now feels!

オクラホマシティにあるお手頃価格の中くらいなトランジショナルスタイルのおしゃれなバスルーム (浴槽なし) (シェーカースタイル扉のキャビネット、緑のキャビネット、アルコーブ型浴槽、アルコーブ型シャワー、一体型トイレ 、白いタイル、サブウェイタイル、白い壁、磁器タイルの床、アンダーカウンター洗面器、クオーツストーンの洗面台、黒い床、開き戸のシャワー、白い洗面カウンター、洗面台1つ、造り付け洗面台) の写真

Bagno stretto e lungo con mobile lavabo color acquamarina, ciotola in appoggio, rubinetteria nera, doccia in opera.
ボローニャにあるお手頃価格の小さなコンテンポラリースタイルのおしゃれなバスルーム (浴槽なし) (フラットパネル扉のキャビネット、緑のキャビネット、バリアフリー、壁掛け式トイレ、白いタイル、サブウェイタイル、白い壁、セメントタイルの床、ベッセル式洗面器、ラミネートカウンター、グレーの床、引戸のシャワー、グリーンの洗面カウンター、洗面台1つ、フローティング洗面台) の写真
ボローニャにあるお手頃価格の小さなコンテンポラリースタイルのおしゃれなバスルーム (浴槽なし) (フラットパネル扉のキャビネット、緑のキャビネット、バリアフリー、壁掛け式トイレ、白いタイル、サブウェイタイル、白い壁、セメントタイルの床、ベッセル式洗面器、ラミネートカウンター、グレーの床、引戸のシャワー、グリーンの洗面カウンター、洗面台1つ、フローティング洗面台) の写真
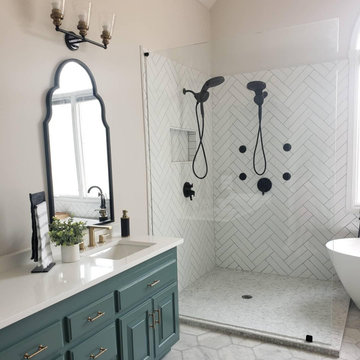
アトランタにあるお手頃価格の中くらいなトランジショナルスタイルのおしゃれなマスターバスルーム (レイズドパネル扉のキャビネット、緑のキャビネット、置き型浴槽、オープン型シャワー、分離型トイレ、グレーのタイル、サブウェイタイル、グレーの壁、セラミックタイルの床、アンダーカウンター洗面器、クオーツストーンの洗面台、グレーの床、オープンシャワー、白い洗面カウンター、洗面台2つ、造り付け洗面台) の写真

To meet the client‘s brief and maintain the character of the house it was decided to retain the existing timber framed windows and VJ timber walling above tiles.
The client loves green and yellow, so a patterned floor tile including these colours was selected, with two complimentry subway tiles used for the walls up to the picture rail. The feature green tile used in the back of the shower. A playful bold vinyl wallpaper was installed in the bathroom and above the dado rail in the toilet. The corner back to wall bath, brushed gold tapware and accessories, wall hung custom vanity with Davinci Blanco stone bench top, teardrop clearstone basin, circular mirrored shaving cabinet and antique brass wall sconces finished off the look.
The picture rail in the high section was painted in white to match the wall tiles and the above VJ‘s were painted in Dulux Triamble to match the custom vanity 2 pak finish. This colour framed the small room and with the high ceilings softened the space and made it more intimate. The timber window architraves were retained, whereas the architraves around the entry door were painted white to match the wall tiles.
The adjacent toilet was changed to an in wall cistern and pan with tiles, wallpaper, accessories and wall sconces to match the bathroom
Overall, the design allowed open easy access, modernised the space and delivered the wow factor that the client was seeking.
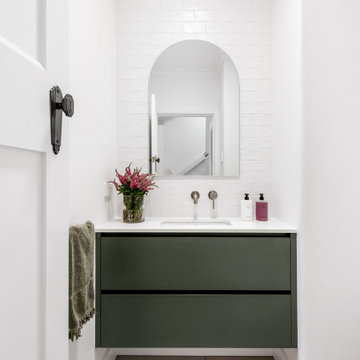
The floor plan of the powder room was left unchanged and the focus was directed at refreshing the space. The green slate vanity ties the powder room to the laundry, creating unison within this beautiful South-East Melbourne home. With brushed nickel features and an arched mirror, Jeyda has left us swooning over this timeless and luxurious bathroom

ボストンにあるビーチスタイルのおしゃれなバスルーム (浴槽なし) (フラットパネル扉のキャビネット、緑のキャビネット、アルコーブ型浴槽、シャワー付き浴槽 、分離型トイレ、サブウェイタイル、マルチカラーの壁、モザイクタイル、アンダーカウンター洗面器、クオーツストーンの洗面台、黒い床、引戸のシャワー、マルチカラーの洗面カウンター、洗面台1つ、造り付け洗面台、壁紙) の写真
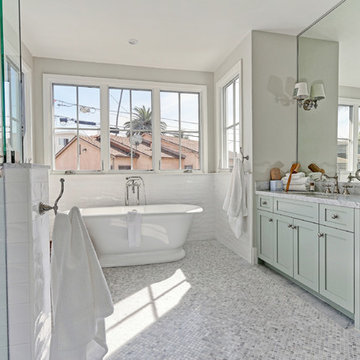
New custom house in the Tree Section of Manhattan Beach, California. Custom built and interior design by Titan&Co.
Modern Farmhouse
ロサンゼルスにある高級な広いカントリー風のおしゃれなマスターバスルーム (シェーカースタイル扉のキャビネット、緑のキャビネット、置き型浴槽、アンダーカウンター洗面器、コーナー設置型シャワー、白いタイル、サブウェイタイル、白い壁、モザイクタイル、大理石の洗面台) の写真
ロサンゼルスにある高級な広いカントリー風のおしゃれなマスターバスルーム (シェーカースタイル扉のキャビネット、緑のキャビネット、置き型浴槽、アンダーカウンター洗面器、コーナー設置型シャワー、白いタイル、サブウェイタイル、白い壁、モザイクタイル、大理石の洗面台) の写真
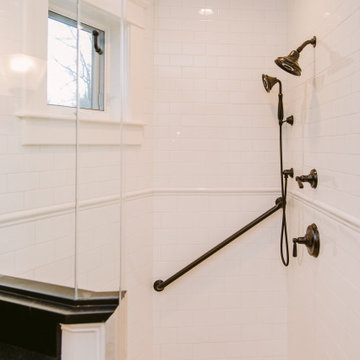
ボルチモアにあるお手頃価格の小さなトラディショナルスタイルのおしゃれなマスターバスルーム (シェーカースタイル扉のキャビネット、緑のキャビネット、コーナー設置型シャワー、分離型トイレ、白いタイル、サブウェイタイル、白い壁、トラバーチンの床、オーバーカウンターシンク、ソープストーンの洗面台、ベージュの床、開き戸のシャワー、白い洗面カウンター、ニッチ、洗面台1つ、造り付け洗面台) の写真

ナッシュビルにあるコンテンポラリースタイルのおしゃれなバスルーム (浴槽なし) (フラットパネル扉のキャビネット、緑のキャビネット、アルコーブ型浴槽、シャワー付き浴槽 、白いタイル、サブウェイタイル、白い壁、セメントタイルの床、アンダーカウンター洗面器、緑の床、シャワーカーテン、白い洗面カウンター) の写真
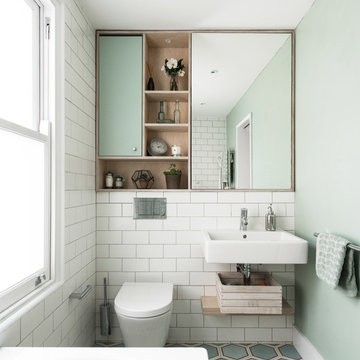
French & Tye
ロンドンにある北欧スタイルのおしゃれな浴室 (フラットパネル扉のキャビネット、緑のキャビネット、壁掛け式トイレ、白いタイル、サブウェイタイル、緑の壁、壁付け型シンク、マルチカラーの床) の写真
ロンドンにある北欧スタイルのおしゃれな浴室 (フラットパネル扉のキャビネット、緑のキャビネット、壁掛け式トイレ、白いタイル、サブウェイタイル、緑の壁、壁付け型シンク、マルチカラーの床) の写真

ボルチモアにあるお手頃価格の小さなトラディショナルスタイルのおしゃれなマスターバスルーム (シェーカースタイル扉のキャビネット、緑のキャビネット、コーナー設置型シャワー、分離型トイレ、白いタイル、サブウェイタイル、白い壁、トラバーチンの床、オーバーカウンターシンク、ソープストーンの洗面台、ベージュの床、開き戸のシャワー、白い洗面カウンター、ニッチ、洗面台1つ、造り付け洗面台) の写真

bagno stretto e lungo con pavimento in cementine e rivestimento in piastrelle diamantate posate a spina. Mobile sospeso acquamarina con ciotola in appoggio e rubinetteria nera
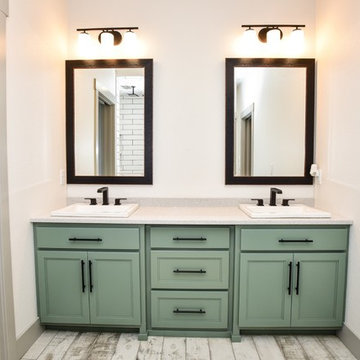
他の地域にある高級な広いトラディショナルスタイルのおしゃれなマスターバスルーム (白い壁、シェーカースタイル扉のキャビネット、緑のキャビネット、コーナー設置型シャワー、分離型トイレ、白いタイル、サブウェイタイル、セラミックタイルの床、オーバーカウンターシンク、クオーツストーンの洗面台、グレーの床、開き戸のシャワー) の写真
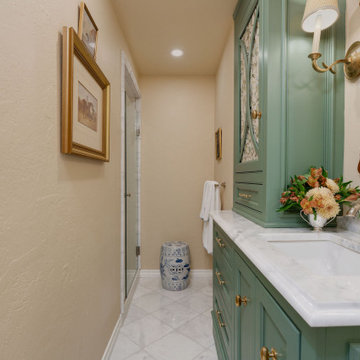
オクラホマシティにある高級な中くらいなトラディショナルスタイルのおしゃれな浴室 (インセット扉のキャビネット、緑のキャビネット、白いタイル、サブウェイタイル、大理石の床、アンダーカウンター洗面器、大理石の洗面台、白い床、開き戸のシャワー、白い洗面カウンター、洗面台1つ、造り付け洗面台) の写真

Our clients wanted a REAL master bathroom with enough space for both of them to be in there at the same time. Their house, built in the 1940’s, still had plenty of the original charm, but also had plenty of its original tiny spaces that just aren’t very functional for modern life.
The original bathroom had a tiny stall shower, and just a single vanity with very limited storage and counter space. Not to mention kitschy pink subway tile on every wall. With some creative reconfiguring, we were able to reclaim about 25 square feet of space from the bedroom. Which gave us the space we needed to introduce a double vanity with plenty of storage, and a HUGE walk-in shower that spans the entire length of the new bathroom!
While we knew we needed to stay true to the original character of the house, we also wanted to bring in some modern flair! Pairing strong graphic floor tile with some subtle (and not so subtle) green tones gave us the perfect blend of classic sophistication with a modern glow up.
Our clients were thrilled with the look of their new space, and were even happier about how large and open it now feels!
浴室・バスルーム (緑のキャビネット、メタルタイル、石スラブタイル、サブウェイタイル) の写真
1