浴室・バスルーム (緑のキャビネット、セラミックタイル、木目調タイル、造り付け洗面台) の写真
絞り込み:
資材コスト
並び替え:今日の人気順
写真 1〜20 枚目(全 263 枚)
1/5
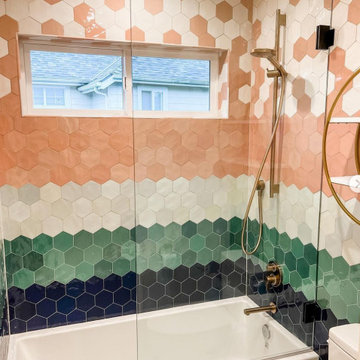
シアトルにあるラグジュアリーな小さなミッドセンチュリースタイルのおしゃれな子供用バスルーム (フラットパネル扉のキャビネット、緑のキャビネット、ドロップイン型浴槽、シャワー付き浴槽 、一体型トイレ 、オレンジのタイル、セラミックタイル、ベージュの壁、セラミックタイルの床、アンダーカウンター洗面器、ベージュの床、引戸のシャワー、白い洗面カウンター、洗面台2つ、造り付け洗面台、塗装板張りの壁) の写真
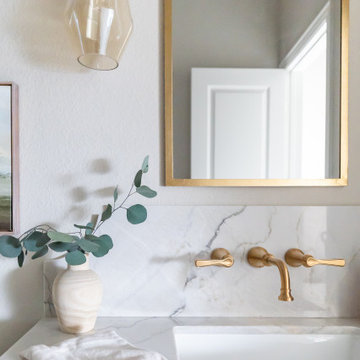
ダラスにある高級な中くらいなトランジショナルスタイルのおしゃれなバスルーム (浴槽なし) (レイズドパネル扉のキャビネット、緑のキャビネット、バリアフリー、分離型トイレ、ベージュのタイル、セラミックタイル、アンダーカウンター洗面器、珪岩の洗面台、オープンシャワー、グレーの洗面カウンター、洗面台1つ、造り付け洗面台) の写真

ボストンにある高級なビーチスタイルのおしゃれなマスターバスルーム (緑のキャビネット、コーナー設置型シャワー、一体型トイレ 、緑のタイル、セラミックタイル、白い壁、磁器タイルの床、ベッセル式洗面器、クオーツストーンの洗面台、開き戸のシャワー、白い洗面カウンター、洗面台1つ、造り付け洗面台、羽目板の壁、フラットパネル扉のキャビネット) の写真

This single family home had been recently flipped with builder-grade materials. We touched each and every room of the house to give it a custom designer touch, thoughtfully marrying our soft minimalist design aesthetic with the graphic designer homeowner’s own design sensibilities. One of the most notable transformations in the home was opening up the galley kitchen to create an open concept great room with large skylight to give the illusion of a larger communal space.

デンバーにある広いトランジショナルスタイルのおしゃれなマスターバスルーム (シェーカースタイル扉のキャビネット、緑のキャビネット、白いタイル、セラミックタイル、白い壁、磁器タイルの床、アンダーカウンター洗面器、クオーツストーンの洗面台、白い床、オープンシャワー、白い洗面カウンター、トイレ室、洗面台2つ、造り付け洗面台) の写真
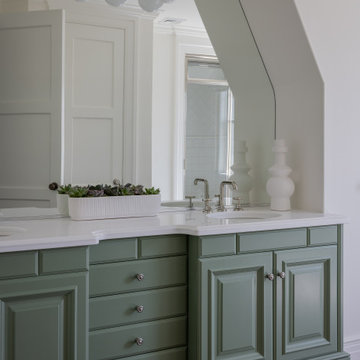
Photography by Michael J. Lee Photography
ボストンにある高級な中くらいなビーチスタイルのおしゃれなマスターバスルーム (レイズドパネル扉のキャビネット、緑のキャビネット、アルコーブ型シャワー、分離型トイレ、白いタイル、セラミックタイル、白い壁、濃色無垢フローリング、アンダーカウンター洗面器、クオーツストーンの洗面台、開き戸のシャワー、白い洗面カウンター、トイレ室、洗面台2つ、造り付け洗面台) の写真
ボストンにある高級な中くらいなビーチスタイルのおしゃれなマスターバスルーム (レイズドパネル扉のキャビネット、緑のキャビネット、アルコーブ型シャワー、分離型トイレ、白いタイル、セラミックタイル、白い壁、濃色無垢フローリング、アンダーカウンター洗面器、クオーツストーンの洗面台、開き戸のシャワー、白い洗面カウンター、トイレ室、洗面台2つ、造り付け洗面台) の写真

コロンバスにあるお手頃価格の小さなコンテンポラリースタイルのおしゃれな浴室 (落し込みパネル扉のキャビネット、緑のキャビネット、アルコーブ型シャワー、一体型トイレ 、白いタイル、セラミックタイル、白い壁、クッションフロア、アンダーカウンター洗面器、クオーツストーンの洗面台、グレーの床、開き戸のシャワー、白い洗面カウンター、洗面台1つ、造り付け洗面台) の写真
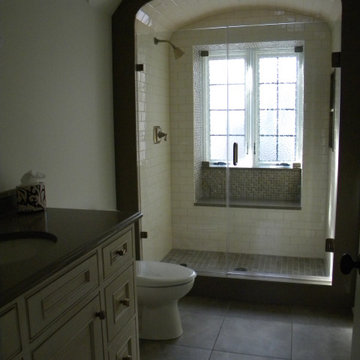
Walk in shower with custom glass panels hinged over the window for privacy and water protection. This classic subway tile helps keep the traditional, yet simple look of the bathroom.

オースティンにあるお手頃価格の中くらいなカントリー風のおしゃれな浴室 (シェーカースタイル扉のキャビネット、緑のキャビネット、バリアフリー、モノトーンのタイル、セラミックタイル、黒い壁、セラミックタイルの床、アンダーカウンター洗面器、クオーツストーンの洗面台、グレーの床、開き戸のシャワー、白い洗面カウンター、洗面台1つ、造り付け洗面台、塗装板張りの壁) の写真

サンディエゴにある広いカントリー風のおしゃれなマスターバスルーム (家具調キャビネット、緑のキャビネット、置き型浴槽、コーナー設置型シャワー、白いタイル、木目調タイル、白い壁、磁器タイルの床、アンダーカウンター洗面器、クオーツストーンの洗面台、ベージュの床、開き戸のシャワー、白い洗面カウンター、洗面台1つ、造り付け洗面台、塗装板張りの壁) の写真
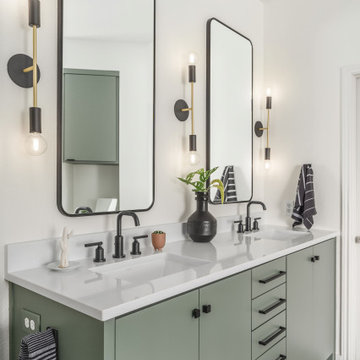
Bathroom Remodel with custom built double sink vanity, in Sherwin Williams Retreat, a soft greenish grey color. We carried the matte black within the cabinet hardware, mirrors, and wall-mounted sconce lights. We did Puro quartz countertop which has beautiful subtle, creamy movement and texture when looking at it in person. We opted for flat panel cabinetry design for a modern and sleek look.
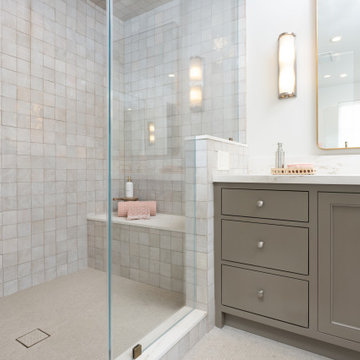
Classic Modern new construction home featuring custom finishes throughout. A warm, earthy palette, brass fixtures, tone-on-tone accents make this primary bath one-of-a-kind.

This narrow galley style primary bathroom was opened up by eliminating a wall between the toilet and vanity zones, enlarging the vanity counter space, and expanding the shower into dead space between the existing shower and the exterior wall.
Now the space is the relaxing haven they'd hoped for for years.
The warm, modern palette features soft green cabinetry, sage green ceramic tile with a high variation glaze and a fun accent tile with gold and silver tones in the shower niche that ties together the brass and brushed nickel fixtures and accessories, and a herringbone wood-look tile flooring that anchors the space with warmth.
Wood accents are repeated in the softly curved mirror frame, the unique ash wood grab bars, and the bench in the shower.
Quartz counters and shower elements are easy to mantain and provide a neutral break in the palette.
The sliding shower door system allows for easy access without a door swing bumping into the toilet seat.
The closet across from the vanity was updated with a pocket door, eliminating the previous space stealing small swinging doors.
Storage features include a pull out hamper for quick sorting of dirty laundry and a tall cabinet on the counter that provides storage at an easy to grab height.

The shower back accent tile is from Arizona tile Reverie Series complimented with Arizona Tile Shibusa on the side walls.
ポートランドにあるラグジュアリーな広いエクレクティックスタイルのおしゃれな子供用バスルーム (レイズドパネル扉のキャビネット、緑のキャビネット、アルコーブ型シャワー、一体型トイレ 、茶色いタイル、セラミックタイル、白い壁、磁器タイルの床、オーバーカウンターシンク、タイルの洗面台、マルチカラーの床、開き戸のシャワー、ベージュのカウンター、トイレ室、洗面台2つ、造り付け洗面台、板張り壁) の写真
ポートランドにあるラグジュアリーな広いエクレクティックスタイルのおしゃれな子供用バスルーム (レイズドパネル扉のキャビネット、緑のキャビネット、アルコーブ型シャワー、一体型トイレ 、茶色いタイル、セラミックタイル、白い壁、磁器タイルの床、オーバーカウンターシンク、タイルの洗面台、マルチカラーの床、開き戸のシャワー、ベージュのカウンター、トイレ室、洗面台2つ、造り付け洗面台、板張り壁) の写真

The original Master Bathroom was quite large and had two separate entry ways in. It just didn't make sense so the homeowners decided to divide the old MB into two separate bathrooms; one full and one 3/4.
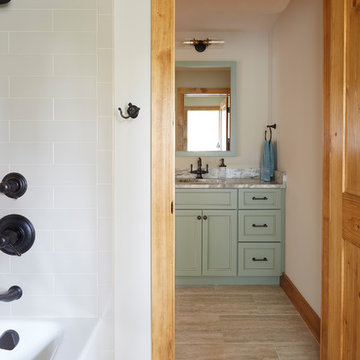
Photo Credit: Kaskel Photo
シカゴにある中くらいなラスティックスタイルのおしゃれな子供用バスルーム (落し込みパネル扉のキャビネット、緑のキャビネット、アルコーブ型浴槽、シャワー付き浴槽 、分離型トイレ、ベージュのタイル、セラミックタイル、ベージュの壁、磁器タイルの床、アンダーカウンター洗面器、珪岩の洗面台、ベージュの床、シャワーカーテン、ベージュのカウンター、洗面台2つ、造り付け洗面台) の写真
シカゴにある中くらいなラスティックスタイルのおしゃれな子供用バスルーム (落し込みパネル扉のキャビネット、緑のキャビネット、アルコーブ型浴槽、シャワー付き浴槽 、分離型トイレ、ベージュのタイル、セラミックタイル、ベージュの壁、磁器タイルの床、アンダーカウンター洗面器、珪岩の洗面台、ベージュの床、シャワーカーテン、ベージュのカウンター、洗面台2つ、造り付け洗面台) の写真
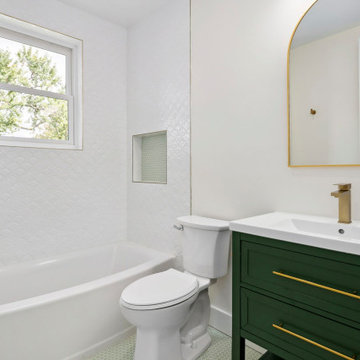
ワシントンD.C.にあるモダンスタイルのおしゃれな浴室 (シェーカースタイル扉のキャビネット、緑のキャビネット、ドロップイン型浴槽、シャワー付き浴槽 、セラミックタイル、セラミックタイルの床、シャワーカーテン、ニッチ、洗面台1つ、造り付け洗面台) の写真
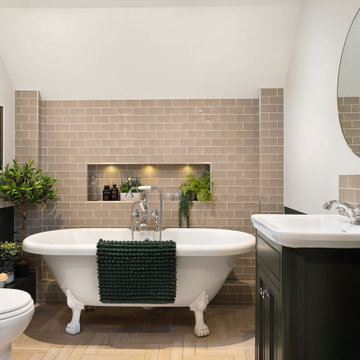
ハンプシャーにある中くらいなモダンスタイルのおしゃれな子供用バスルーム (シェーカースタイル扉のキャビネット、緑のキャビネット、猫足バスタブ、グレーのタイル、セラミックタイル、マルチカラーの壁、磁器タイルの床、ベージュの床、開き戸のシャワー、洗面台1つ、造り付け洗面台) の写真

Builder: Michels Homes
Architecture: Alexander Design Group
Photography: Scott Amundson Photography
ミネアポリスにあるラグジュアリーな広いカントリー風のおしゃれなマスターバスルーム (落し込みパネル扉のキャビネット、緑のキャビネット、シャワー付き浴槽 、一体型トイレ 、セラミックタイル、ベージュの壁、セラミックタイルの床、アンダーカウンター洗面器、クオーツストーンの洗面台、マルチカラーの床、シャワーカーテン、グレーの洗面カウンター、洗面台2つ、造り付け洗面台) の写真
ミネアポリスにあるラグジュアリーな広いカントリー風のおしゃれなマスターバスルーム (落し込みパネル扉のキャビネット、緑のキャビネット、シャワー付き浴槽 、一体型トイレ 、セラミックタイル、ベージュの壁、セラミックタイルの床、アンダーカウンター洗面器、クオーツストーンの洗面台、マルチカラーの床、シャワーカーテン、グレーの洗面カウンター、洗面台2つ、造り付け洗面台) の写真

オースティンにあるお手頃価格の広いモダンスタイルのおしゃれなマスターバスルーム (フラットパネル扉のキャビネット、緑のキャビネット、置き型浴槽、全タイプのシャワー、白いタイル、セラミックタイル、白い壁、セラミックタイルの床、オーバーカウンターシンク、クオーツストーンの洗面台、黒い床、オープンシャワー、白い洗面カウンター、ニッチ、洗面台2つ、造り付け洗面台) の写真
浴室・バスルーム (緑のキャビネット、セラミックタイル、木目調タイル、造り付け洗面台) の写真
1