ブラウンの、緑色の浴室・バスルーム (緑のキャビネット、落し込みパネル扉のキャビネット) の写真
絞り込み:
資材コスト
並び替え:今日の人気順
写真 1〜20 枚目(全 211 枚)
1/5
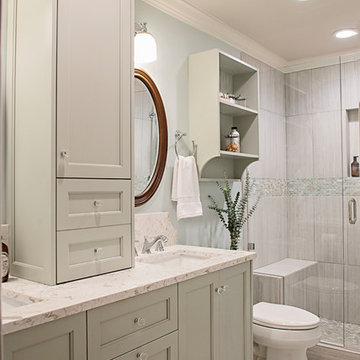
ナッシュビルにある中くらいなシャビーシック調のおしゃれなバスルーム (浴槽なし) (落し込みパネル扉のキャビネット、緑のキャビネット、アルコーブ型シャワー、一体型トイレ 、グレーのタイル、セラミックタイル、青い壁、セラミックタイルの床、アンダーカウンター洗面器、珪岩の洗面台、グレーの床、開き戸のシャワー、マルチカラーの洗面カウンター) の写真
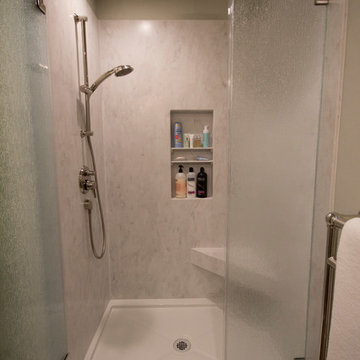
This compact beach cottage has breathtaking views of the Puget Sound. The cottage was completely gutted including the main support beams to allow for a more functional floor plan. From there the colors, materials and finishes were hand selected to enhance the setting and create a low-maintance high comfort second home for these clients.
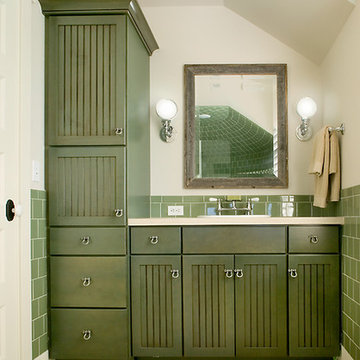
Packed with cottage attributes, Sunset View features an open floor plan without sacrificing intimate spaces. Detailed design elements and updated amenities add both warmth and character to this multi-seasonal, multi-level Shingle-style-inspired home.
Columns, beams, half-walls and built-ins throughout add a sense of Old World craftsmanship. Opening to the kitchen and a double-sided fireplace, the dining room features a lounge area and a curved booth that seats up to eight at a time. When space is needed for a larger crowd, furniture in the sitting area can be traded for an expanded table and more chairs. On the other side of the fireplace, expansive lake views are the highlight of the hearth room, which features drop down steps for even more beautiful vistas.
An unusual stair tower connects the home’s five levels. While spacious, each room was designed for maximum living in minimum space. In the lower level, a guest suite adds additional accommodations for friends or family. On the first level, a home office/study near the main living areas keeps family members close but also allows for privacy.
The second floor features a spacious master suite, a children’s suite and a whimsical playroom area. Two bedrooms open to a shared bath. Vanities on either side can be closed off by a pocket door, which allows for privacy as the child grows. A third bedroom includes a built-in bed and walk-in closet. A second-floor den can be used as a master suite retreat or an upstairs family room.
The rear entrance features abundant closets, a laundry room, home management area, lockers and a full bath. The easily accessible entrance allows people to come in from the lake without making a mess in the rest of the home. Because this three-garage lakefront home has no basement, a recreation room has been added into the attic level, which could also function as an additional guest room.

ロサンゼルスにあるビーチスタイルのおしゃれなバスルーム (浴槽なし) (緑のキャビネット、白い壁、セメントタイルの床、緑の床、落し込みパネル扉のキャビネット) の写真
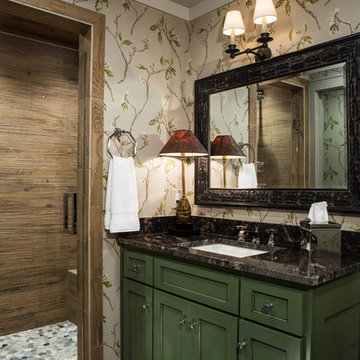
The guest bathroom blends green and brown like the trees of the forest that surround the mountain retreat. The walls in the guest bath are ceramic tiles that look like wooden planks.
Scott Moore Photography
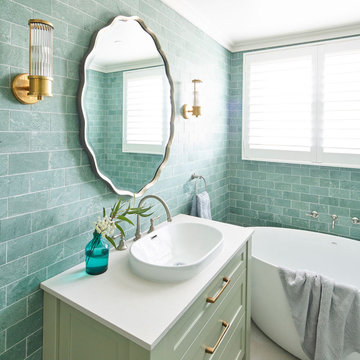
セントラルコーストにある中くらいなビーチスタイルのおしゃれなマスターバスルーム (落し込みパネル扉のキャビネット、緑のキャビネット、置き型浴槽、青いタイル、青い壁、オーバーカウンターシンク、大理石の洗面台、白い洗面カウンター、洗面台1つ、造り付け洗面台) の写真
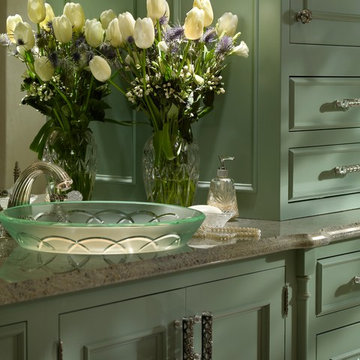
他の地域にある高級な中くらいなトランジショナルスタイルのおしゃれなマスターバスルーム (落し込みパネル扉のキャビネット、緑のキャビネット、ベッセル式洗面器、御影石の洗面台) の写真
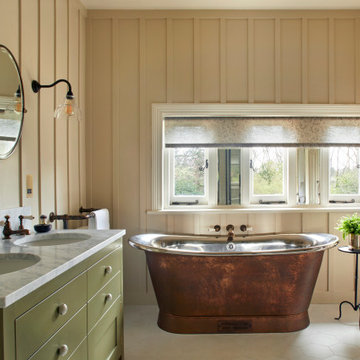
Family Bathroom
ロンドンにある高級な広いカントリー風のおしゃれな子供用バスルーム (落し込みパネル扉のキャビネット、緑のキャビネット、置き型浴槽、コーナー設置型シャワー、一体型トイレ 、ベージュの壁、セメントタイルの床、オーバーカウンターシンク、大理石の洗面台、グレーの床、開き戸のシャワー、グレーの洗面カウンター、洗面台2つ、独立型洗面台) の写真
ロンドンにある高級な広いカントリー風のおしゃれな子供用バスルーム (落し込みパネル扉のキャビネット、緑のキャビネット、置き型浴槽、コーナー設置型シャワー、一体型トイレ 、ベージュの壁、セメントタイルの床、オーバーカウンターシンク、大理石の洗面台、グレーの床、開き戸のシャワー、グレーの洗面カウンター、洗面台2つ、独立型洗面台) の写真

These clients requested a beautiful large walk in shower without glass and thresholds. By removing the tub we were able to accomplish their request in style and beautiful craftsmanship!
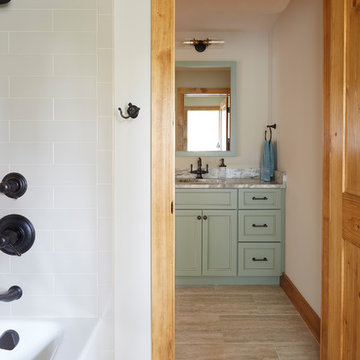
Photo Credit: Kaskel Photo
シカゴにある中くらいなラスティックスタイルのおしゃれな子供用バスルーム (落し込みパネル扉のキャビネット、緑のキャビネット、アルコーブ型浴槽、シャワー付き浴槽 、分離型トイレ、ベージュのタイル、セラミックタイル、ベージュの壁、磁器タイルの床、アンダーカウンター洗面器、珪岩の洗面台、ベージュの床、シャワーカーテン、ベージュのカウンター、洗面台2つ、造り付け洗面台) の写真
シカゴにある中くらいなラスティックスタイルのおしゃれな子供用バスルーム (落し込みパネル扉のキャビネット、緑のキャビネット、アルコーブ型浴槽、シャワー付き浴槽 、分離型トイレ、ベージュのタイル、セラミックタイル、ベージュの壁、磁器タイルの床、アンダーカウンター洗面器、珪岩の洗面台、ベージュの床、シャワーカーテン、ベージュのカウンター、洗面台2つ、造り付け洗面台) の写真

シアトルにある中くらいなコンテンポラリースタイルのおしゃれなマスターバスルーム (落し込みパネル扉のキャビネット、緑のキャビネット、置き型浴槽、ダブルシャワー、分離型トイレ、緑のタイル、モザイクタイル、ベージュの壁、磁器タイルの床、アンダーカウンター洗面器、クオーツストーンの洗面台、茶色い床、開き戸のシャワー、ベージュのカウンター、ニッチ、洗面台2つ、造り付け洗面台) の写真

Simon Hurst Photography
オースティンにあるラスティックスタイルのおしゃれなマスターバスルーム (緑のキャビネット、茶色い壁、濃色無垢フローリング、アンダーカウンター洗面器、茶色い床、グレーの洗面カウンター、落し込みパネル扉のキャビネット) の写真
オースティンにあるラスティックスタイルのおしゃれなマスターバスルーム (緑のキャビネット、茶色い壁、濃色無垢フローリング、アンダーカウンター洗面器、茶色い床、グレーの洗面カウンター、落し込みパネル扉のキャビネット) の写真
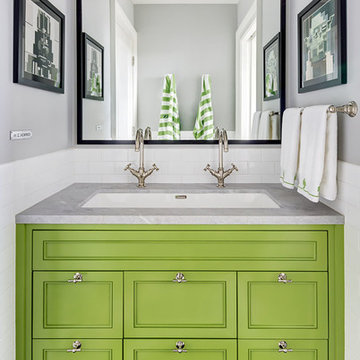
ニューヨークにあるトランジショナルスタイルのおしゃれな浴室 (落し込みパネル扉のキャビネット、緑のキャビネット、白いタイル、サブウェイタイル、グレーの壁、アンダーカウンター洗面器、黒い床、モザイクタイル) の写真
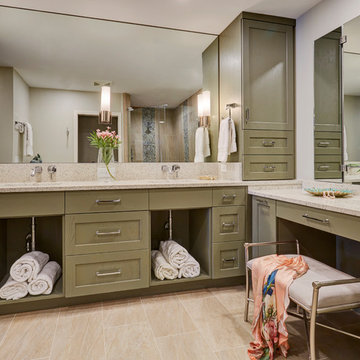
Michael Kaskel
ジャクソンビルにある高級な中くらいなトランジショナルスタイルのおしゃれなマスターバスルーム (落し込みパネル扉のキャビネット、緑のキャビネット、コーナー設置型シャワー、ベージュのタイル、グレーの壁、磁器タイルの床、アンダーカウンター洗面器、テラゾーの洗面台、ベージュの床、開き戸のシャワー、ベージュのカウンター) の写真
ジャクソンビルにある高級な中くらいなトランジショナルスタイルのおしゃれなマスターバスルーム (落し込みパネル扉のキャビネット、緑のキャビネット、コーナー設置型シャワー、ベージュのタイル、グレーの壁、磁器タイルの床、アンダーカウンター洗面器、テラゾーの洗面台、ベージュの床、開き戸のシャワー、ベージュのカウンター) の写真
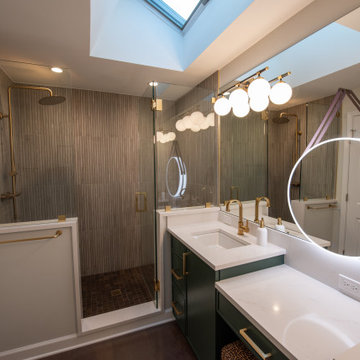
シカゴにあるお手頃価格の中くらいなモダンスタイルのおしゃれなマスターバスルーム (落し込みパネル扉のキャビネット、緑のキャビネット、磁器タイル、アンダーカウンター洗面器、クオーツストーンの洗面台、洗面台2つ、造り付け洗面台) の写真
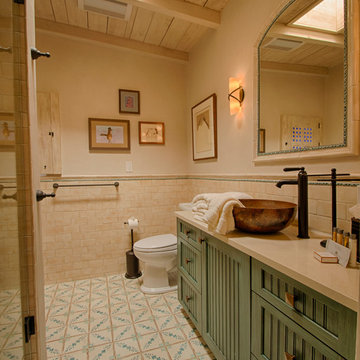
Douglas Maahs
アルバカーキにあるカントリー風のおしゃれな浴室 (落し込みパネル扉のキャビネット、緑のキャビネット、アルコーブ型シャワー、分離型トイレ、ベージュのタイル、ベージュの壁、ベッセル式洗面器) の写真
アルバカーキにあるカントリー風のおしゃれな浴室 (落し込みパネル扉のキャビネット、緑のキャビネット、アルコーブ型シャワー、分離型トイレ、ベージュのタイル、ベージュの壁、ベッセル式洗面器) の写真
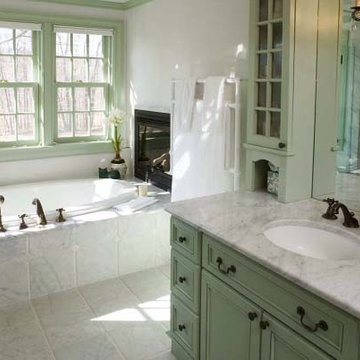
他の地域にある広いトラディショナルスタイルのおしゃれなマスターバスルーム (グレーのタイル、セラミックタイル、大理石の洗面台、落し込みパネル扉のキャビネット、緑のキャビネット、ドロップイン型浴槽、アルコーブ型シャワー、一体型トイレ 、白い壁、セラミックタイルの床、アンダーカウンター洗面器) の写真
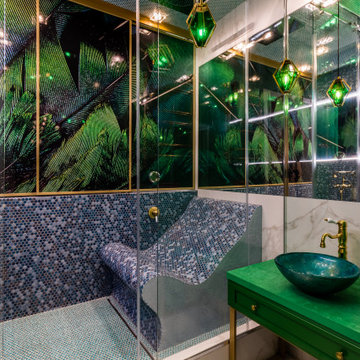
サンクトペテルブルクにある広いコンテンポラリースタイルのおしゃれな浴室 (緑のキャビネット、アルコーブ型シャワー、マルチカラーのタイル、磁器タイルの床、ベッセル式洗面器、ベージュの床、グリーンの洗面カウンター、シャワーベンチ、洗面台1つ、独立型洗面台、落し込みパネル扉のキャビネット) の写真
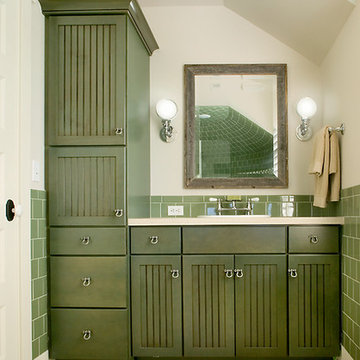
Packed with cottage attributes, Sunset View features an open floor plan without sacrificing intimate spaces. Detailed design elements and updated amenities add both warmth and character to this multi-seasonal, multi-level Shingle-style-inspired home. Columns, beams, half-walls and built-ins throughout add a sense of Old World craftsmanship. Opening to the kitchen and a double-sided fireplace, the dining room features a lounge area and a curved booth that seats up to eight at a time. When space is needed for a larger crowd, furniture in the sitting area can be traded for an expanded table and more chairs. On the other side of the fireplace, expansive lake views are the highlight of the hearth room, which features drop down steps for even more beautiful vistas. An unusual stair tower connects the home’s five levels. While spacious, each room was designed for maximum living in minimum space.

The owners of this home came to us with a plan to build a new high-performance home that physically and aesthetically fit on an infill lot in an old well-established neighborhood in Bellingham. The Craftsman exterior detailing, Scandinavian exterior color palette, and timber details help it blend into the older neighborhood. At the same time the clean modern interior allowed their artistic details and displayed artwork take center stage.
We started working with the owners and the design team in the later stages of design, sharing our expertise with high-performance building strategies, custom timber details, and construction cost planning. Our team then seamlessly rolled into the construction phase of the project, working with the owners and Michelle, the interior designer until the home was complete.
The owners can hardly believe the way it all came together to create a bright, comfortable, and friendly space that highlights their applied details and favorite pieces of art.
Photography by Radley Muller Photography
Design by Deborah Todd Building Design Services
Interior Design by Spiral Studios
ブラウンの、緑色の浴室・バスルーム (緑のキャビネット、落し込みパネル扉のキャビネット) の写真
1