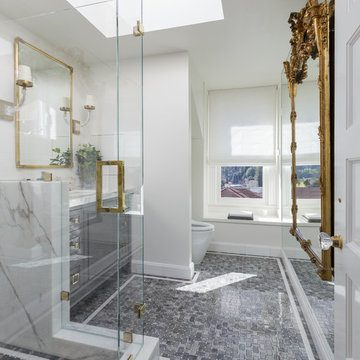浴室・バスルーム (グレーのキャビネット、モザイクタイル、玉石タイル) の写真
絞り込み:
資材コスト
並び替え:今日の人気順
写真 1〜20 枚目(全 1,954 枚)
1/4

This compact bathroom went from a room without storage and shower to a place with it all.
シカゴにある高級な小さなトランジショナルスタイルのおしゃれなバスルーム (浴槽なし) (シェーカースタイル扉のキャビネット、グレーのキャビネット、コーナー設置型シャワー、一体型トイレ 、グレーのタイル、サブウェイタイル、白い壁、モザイクタイル、アンダーカウンター洗面器、クオーツストーンの洗面台、白い床、開き戸のシャワー、白い洗面カウンター、洗面台1つ、造り付け洗面台) の写真
シカゴにある高級な小さなトランジショナルスタイルのおしゃれなバスルーム (浴槽なし) (シェーカースタイル扉のキャビネット、グレーのキャビネット、コーナー設置型シャワー、一体型トイレ 、グレーのタイル、サブウェイタイル、白い壁、モザイクタイル、アンダーカウンター洗面器、クオーツストーンの洗面台、白い床、開き戸のシャワー、白い洗面カウンター、洗面台1つ、造り付け洗面台) の写真

他の地域にあるラグジュアリーな広いモダンスタイルのおしゃれなマスターバスルーム (グレーのキャビネット、置き型浴槽、洗い場付きシャワー、一体型トイレ 、グレーのタイル、スレートタイル、グレーの壁、玉石タイル、一体型シンク、コンクリートの洗面台、グレーの床、オープンシャワー、グレーの洗面カウンター) の写真

リッチモンドにある高級な中くらいなカントリー風のおしゃれな浴室 (シェーカースタイル扉のキャビネット、グレーのキャビネット、アルコーブ型シャワー、白いタイル、青い壁、モザイクタイル、アンダーカウンター洗面器、白い床、開き戸のシャワー、白い洗面カウンター、サブウェイタイル、大理石の洗面台) の写真
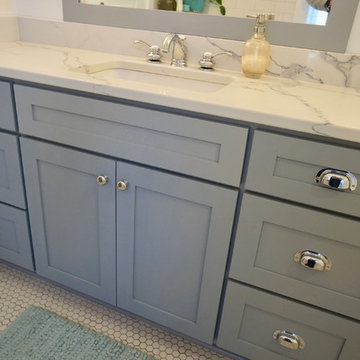
These homeowners wanted to freshen up their master bath and at the same time, improve it's overall function and retain/accentuate it's vintage qualities. There was nothing wrong with the hex tile floor, toilet, or vintage tub. The toilet was repurposed, the floor was cleaned up, and the tub refinished. Cabinetry and vintage trim was added in critical locations along with a new, taller one-sink vanity. Removing an overlay revealed a beautiful vintage door leading to storage space under the East roof. Photos by Greg Schmidt. Cabinets by Housecraft Remodeling.

オースティンにある小さなトランジショナルスタイルのおしゃれなバスルーム (浴槽なし) (一体型トイレ 、大理石タイル、白い壁、モザイクタイル、アンダーカウンター洗面器、大理石の洗面台、グレーのキャビネット、アルコーブ型シャワー、グレーのタイル、グレーの床、引戸のシャワー、落し込みパネル扉のキャビネット、独立型洗面台) の写真
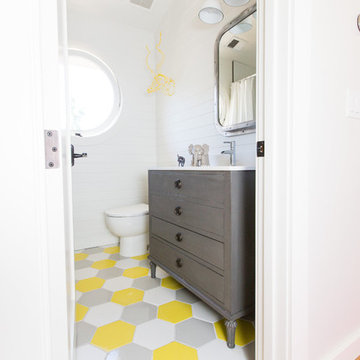
Lynn Bagley Photography
サクラメントにあるトランジショナルスタイルのおしゃれな子供用バスルーム (グレーのキャビネット、白い壁、モザイクタイル、マルチカラーの床、フラットパネル扉のキャビネット) の写真
サクラメントにあるトランジショナルスタイルのおしゃれな子供用バスルーム (グレーのキャビネット、白い壁、モザイクタイル、マルチカラーの床、フラットパネル扉のキャビネット) の写真

Gray tones playfulness a kid’s bathroom in Oak Park.
This bath was design with kids in mind but still to have the aesthetic lure of a beautiful guest bathroom.
The flooring is made out of gray and white hexagon tiles with different textures to it, creating a playful puzzle of colors and creating a perfect anti slippery surface for kids to use.
The walls tiles are 3x6 gray subway tile with glossy finish for an easy to clean surface and to sparkle with the ceiling lighting layout.
A semi-modern vanity design brings all the colors together with darker gray color and quartz countertop.
In conclusion a bathroom for everyone to enjoy and admire.

Building Design, Plans, and Interior Finishes by: Fluidesign Studio I Builder: Structural Dimensions Inc. I Photographer: Seth Benn Photography
ミネアポリスにある中くらいなトラディショナルスタイルのおしゃれなマスターバスルーム (グレーのキャビネット、ダブルシャワー、分離型トイレ、グレーのタイル、サブウェイタイル、白い壁、モザイクタイル、アンダーカウンター洗面器、大理石の洗面台、落し込みパネル扉のキャビネット) の写真
ミネアポリスにある中くらいなトラディショナルスタイルのおしゃれなマスターバスルーム (グレーのキャビネット、ダブルシャワー、分離型トイレ、グレーのタイル、サブウェイタイル、白い壁、モザイクタイル、アンダーカウンター洗面器、大理石の洗面台、落し込みパネル扉のキャビネット) の写真
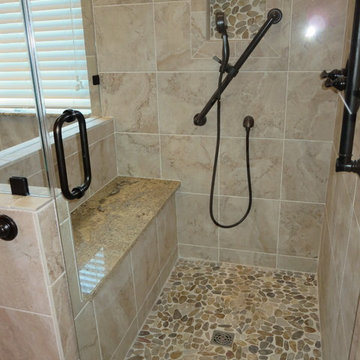
This corner shower was constructed from a large soaking tub and small shower. It was all removed and a 4X4 shower was built. The bench is the same granite as the Vanity. The frameless shower enclosure was installed with oil rubbed bronze hardware. Kohler ADA grab bars were installed and the shower was outfitted in Delta fixtures. The shower floor is cut pebbles.
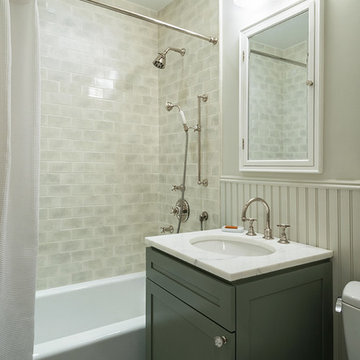
ニューヨークにあるトランジショナルスタイルのおしゃれな浴室 (アンダーカウンター洗面器、シェーカースタイル扉のキャビネット、グレーのキャビネット、アルコーブ型浴槽、シャワー付き浴槽 、分離型トイレ、グレーのタイル、サブウェイタイル、白い壁、モザイクタイル) の写真

サンディエゴにある高級な中くらいなビーチスタイルのおしゃれなマスターバスルーム (グレーのキャビネット、置き型浴槽、バリアフリー、白いタイル、青い壁、モザイクタイル、オーバーカウンターシンク、大理石の洗面台、黒い床、開き戸のシャワー、マルチカラーの洗面カウンター、トイレ室、洗面台2つ、独立型洗面台) の写真
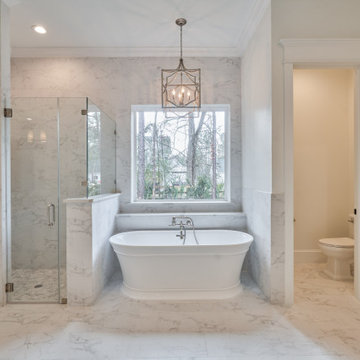
ヒューストンにある高級な広いシャビーシック調のおしゃれなマスターバスルーム (落し込みパネル扉のキャビネット、グレーのキャビネット、置き型浴槽、コーナー設置型シャワー、一体型トイレ 、白い壁、玉石タイル、アンダーカウンター洗面器、グレーの床、開き戸のシャワー、グレーの洗面カウンター、トイレ室、洗面台2つ、造り付け洗面台) の写真

インディアナポリスにあるトランジショナルスタイルのおしゃれな浴室 (シェーカースタイル扉のキャビネット、グレーのキャビネット、白い壁、モザイクタイル、アンダーカウンター洗面器、グレーの床、白い洗面カウンター、洗面台1つ、造り付け洗面台、塗装板張りの壁) の写真
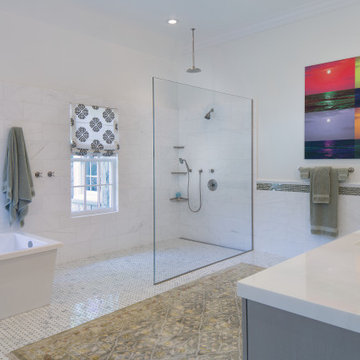
ニューヨークにあるコンテンポラリースタイルのおしゃれなマスターバスルーム (グレーのキャビネット、置き型浴槽、バリアフリー、白いタイル、白い壁、モザイクタイル、アンダーカウンター洗面器、白い床、オープンシャワー、白い洗面カウンター、洗面台1つ) の写真

This master bathroom was carpeted originally, which is usually a poor choice for an area prone to spilled water. We removed all the carpet and replaced it with a basket weave porcelain tile in black and white. This tile stretches into the closet and has a secret: it's heated! No more cold feet!

ニューヨークにある中くらいなトランジショナルスタイルのおしゃれなマスターバスルーム (シェーカースタイル扉のキャビネット、グレーのキャビネット、猫足バスタブ、白いタイル、サブウェイタイル、青い壁、モザイクタイル、アンダーカウンター洗面器、マルチカラーの床、白い洗面カウンター、アルコーブ型シャワー、大理石の洗面台、開き戸のシャワー) の写真

他の地域にある中くらいなミッドセンチュリースタイルのおしゃれなマスターバスルーム (フラットパネル扉のキャビネット、グレーのキャビネット、置き型浴槽、アルコーブ型シャワー、モノトーンのタイル、サブウェイタイル、白い壁、モザイクタイル、アンダーカウンター洗面器、珪岩の洗面台、白い床、開き戸のシャワー、白い洗面カウンター、ニッチ、洗面台1つ、造り付け洗面台) の写真
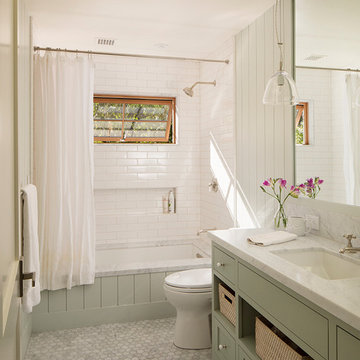
Paul Dyer
サンフランシスコにあるラグジュアリーな中くらいなカントリー風のおしゃれな浴室 (グレーのキャビネット、シャワー付き浴槽 、グレーのタイル、サブウェイタイル、グレーの壁、モザイクタイル、一体型シンク、大理石の洗面台、シェーカースタイル扉のキャビネット) の写真
サンフランシスコにあるラグジュアリーな中くらいなカントリー風のおしゃれな浴室 (グレーのキャビネット、シャワー付き浴槽 、グレーのタイル、サブウェイタイル、グレーの壁、モザイクタイル、一体型シンク、大理石の洗面台、シェーカースタイル扉のキャビネット) の写真
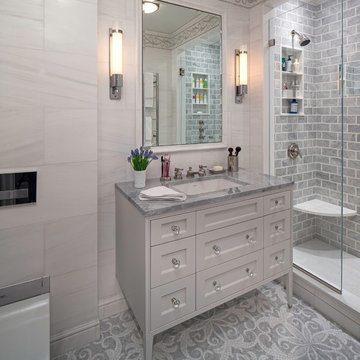
Three apartments were combined to create this 7 room home in Manhattan's West Village for a young couple and their three small girls. A kids' wing boasts a colorful playroom, a butterfly-themed bedroom, and a bath. The parents' wing includes a home office for two (which also doubles as a guest room), two walk-in closets, a master bedroom & bath. A family room leads to a gracious living/dining room for formal entertaining. A large eat-in kitchen and laundry room complete the space. Integrated lighting, audio/video and electric shades make this a modern home in a classic pre-war building.
Photography by Peter Kubilus
浴室・バスルーム (グレーのキャビネット、モザイクタイル、玉石タイル) の写真
1
