ブラウンの、紫の浴室・バスルーム (グレーのキャビネット、セメントタイルの床) の写真
絞り込み:
資材コスト
並び替え:今日の人気順
写真 1〜20 枚目(全 160 枚)
1/5
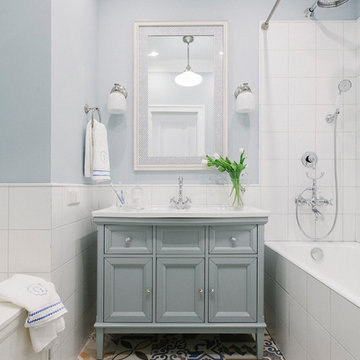
Юрий Гришко
モスクワにあるトランジショナルスタイルのおしゃれなマスターバスルーム (グレーのキャビネット、白いタイル、マルチカラーの床、シャワーカーテン、ドロップイン型浴槽、シャワー付き浴槽 、青い壁、セメントタイルの床、落し込みパネル扉のキャビネット) の写真
モスクワにあるトランジショナルスタイルのおしゃれなマスターバスルーム (グレーのキャビネット、白いタイル、マルチカラーの床、シャワーカーテン、ドロップイン型浴槽、シャワー付き浴槽 、青い壁、セメントタイルの床、落し込みパネル扉のキャビネット) の写真
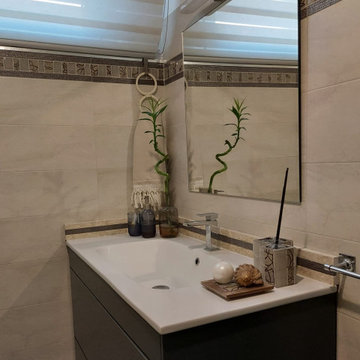
ミラノにある中くらいなコンテンポラリースタイルのおしゃれなマスターバスルーム (フラットパネル扉のキャビネット、グレーのキャビネット、シャワー付き浴槽 、分離型トイレ、ベージュのタイル、磁器タイル、白い壁、セメントタイルの床、一体型シンク、ベージュの床、開き戸のシャワー、洗面台1つ、フローティング洗面台) の写真

Exposed Chicago brick wall and drop-down pendant lighting adorns this basement bathroom.
Alyssa Lee Photography
ミネアポリスにあるお手頃価格の中くらいなインダストリアルスタイルのおしゃれなバスルーム (浴槽なし) (家具調キャビネット、グレーのキャビネット、アルコーブ型シャワー、分離型トイレ、磁器タイル、グレーの壁、セメントタイルの床、アンダーカウンター洗面器、クオーツストーンの洗面台、白い床、開き戸のシャワー、白い洗面カウンター) の写真
ミネアポリスにあるお手頃価格の中くらいなインダストリアルスタイルのおしゃれなバスルーム (浴槽なし) (家具調キャビネット、グレーのキャビネット、アルコーブ型シャワー、分離型トイレ、磁器タイル、グレーの壁、セメントタイルの床、アンダーカウンター洗面器、クオーツストーンの洗面台、白い床、開き戸のシャワー、白い洗面カウンター) の写真
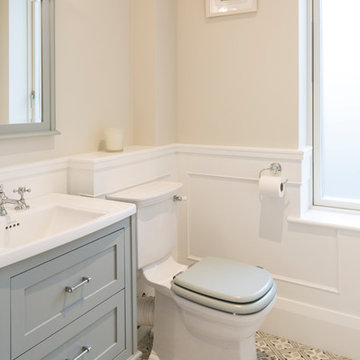
ダブリンにある小さなトランジショナルスタイルのおしゃれな子供用バスルーム (落し込みパネル扉のキャビネット、グレーのキャビネット、一体型トイレ 、ベージュの壁、セメントタイルの床、グレーの床、グレーとクリーム色) の写真

This existing three storey Victorian Villa was completely redesigned, altering the layout on every floor and adding a new basement under the house to provide a fourth floor.
After under-pinning and constructing the new basement level, a new cinema room, wine room, and cloakroom was created, extending the existing staircase so that a central stairwell now extended over the four floors.
On the ground floor, we refurbished the existing parquet flooring and created a ‘Club Lounge’ in one of the front bay window rooms for our clients to entertain and use for evenings and parties, a new family living room linked to the large kitchen/dining area. The original cloakroom was directly off the large entrance hall under the stairs which the client disliked, so this was moved to the basement when the staircase was extended to provide the access to the new basement.
First floor was completely redesigned and changed, moving the master bedroom from one side of the house to the other, creating a new master suite with large bathroom and bay-windowed dressing room. A new lobby area was created which lead to the two children’s rooms with a feature light as this was a prominent view point from the large landing area on this floor, and finally a study room.
On the second floor the existing bedroom was remodelled and a new ensuite wet-room was created in an adjoining attic space once the structural alterations to forming a new floor and subsequent roof alterations were carried out.
A comprehensive FF&E package of loose furniture and custom designed built in furniture was installed, along with an AV system for the new cinema room and music integration for the Club Lounge and remaining floors also.

Master bath featuring large custom walk in shower with white subway tiles and black matte Kohler shower system. Patterned tile floor with gray vanity featuring a quartz top and eight inch center set black matte faucet.

ニューヨークにあるラグジュアリーな中くらいなコンテンポラリースタイルのおしゃれなバスルーム (浴槽なし) (壁掛け式トイレ、グレーの壁、フラットパネル扉のキャビネット、グレーのキャビネット、アルコーブ型シャワー、グレーのタイル、セメントタイル、セメントタイルの床、横長型シンク、コンクリートの洗面台、グレーの床、開き戸のシャワー) の写真
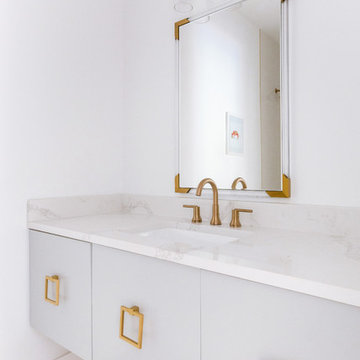
ダラスにある広いコンテンポラリースタイルのおしゃれな浴室 (フラットパネル扉のキャビネット、グレーのキャビネット、ドロップイン型浴槽、シャワー付き浴槽 、白いタイル、モザイクタイル、白い壁、セメントタイルの床、アンダーカウンター洗面器、クオーツストーンの洗面台、グレーの床、オープンシャワー、白い洗面カウンター) の写真

Joshua Lawrence
バンクーバーにある高級な中くらいなコンテンポラリースタイルのおしゃれなバスルーム (浴槽なし) (グレーのキャビネット、オープン型シャワー、一体型トイレ 、白い壁、セメントタイルの床、ベッセル式洗面器、珪岩の洗面台、グレーの床、オープンシャワー、白い洗面カウンター、フラットパネル扉のキャビネット) の写真
バンクーバーにある高級な中くらいなコンテンポラリースタイルのおしゃれなバスルーム (浴槽なし) (グレーのキャビネット、オープン型シャワー、一体型トイレ 、白い壁、セメントタイルの床、ベッセル式洗面器、珪岩の洗面台、グレーの床、オープンシャワー、白い洗面カウンター、フラットパネル扉のキャビネット) の写真
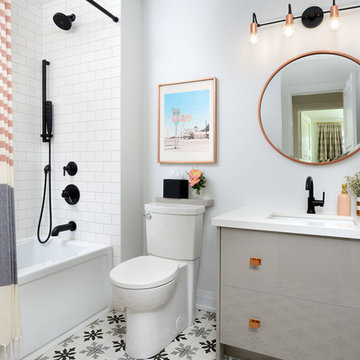
Design by: Michelle Berwick
Photos : Larry Arnal
A smooth transition into their bathroom. We managed to make this neutral enough that it remained timeless all while adding the ideal amount of pretty with the tiles and rose gold/blush details. The black and metallic hits tie the bathroom into the overall design giving the girls a bathroom that feels like their own while being adult friendly.

ニューオリンズにあるラグジュアリーな小さなカントリー風のおしゃれなバスルーム (浴槽なし) (オープンシェルフ、グレーのキャビネット、洗い場付きシャワー、分離型トイレ、グレーのタイル、テラコッタタイル、白い壁、セメントタイルの床、壁付け型シンク、コンクリートの洗面台、グレーの床、開き戸のシャワー、グレーの洗面カウンター、洗面台1つ、フローティング洗面台、塗装板張りの天井、壁紙) の写真
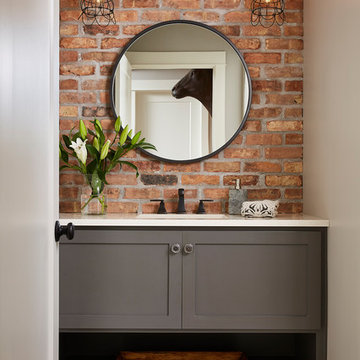
Such a cool bathroom space. Brick, custom vanity, lighting and check out the tile!
ミネアポリスにあるラグジュアリーな中くらいなトランジショナルスタイルのおしゃれな浴室 (落し込みパネル扉のキャビネット、グレーのキャビネット、グレーの壁、セメントタイルの床、珪岩の洗面台、グレーの床、白い洗面カウンター) の写真
ミネアポリスにあるラグジュアリーな中くらいなトランジショナルスタイルのおしゃれな浴室 (落し込みパネル扉のキャビネット、グレーのキャビネット、グレーの壁、セメントタイルの床、珪岩の洗面台、グレーの床、白い洗面カウンター) の写真

A flawless powder bathroom.
シアトルにある小さなモダンスタイルのおしゃれなバスルーム (浴槽なし) (フラットパネル扉のキャビネット、グレーのキャビネット、一体型トイレ 、ベージュのタイル、磁器タイル、グレーの壁、セメントタイルの床、アンダーカウンター洗面器、大理石の洗面台、ベージュの床、白い洗面カウンター、洗面台1つ、独立型洗面台) の写真
シアトルにある小さなモダンスタイルのおしゃれなバスルーム (浴槽なし) (フラットパネル扉のキャビネット、グレーのキャビネット、一体型トイレ 、ベージュのタイル、磁器タイル、グレーの壁、セメントタイルの床、アンダーカウンター洗面器、大理石の洗面台、ベージュの床、白い洗面カウンター、洗面台1つ、独立型洗面台) の写真
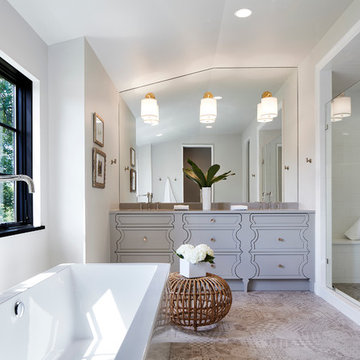
Martha O'Hara Interiors, Furnishings & Photo Styling | Detail Design + Build, Builder | Charlie & Co. Design, Architect | Corey Gaffer, Photography | Please Note: All “related,” “similar,” and “sponsored” products tagged or listed by Houzz are not actual products pictured. They have not been approved by Martha O’Hara Interiors nor any of the professionals credited. For information about our work, please contact design@oharainteriors.com.
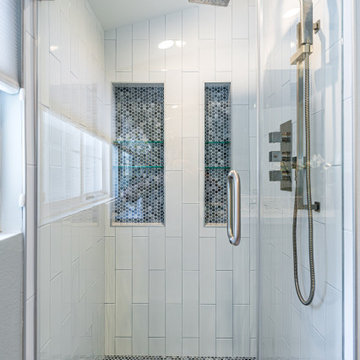
Complete Bathroom Remodel / Installation of all tile, shower and flooring, faucets and windows. Along with a fresh paint to finish.
ロサンゼルスにあるお手頃価格の中くらいなトランジショナルスタイルのおしゃれなバスルーム (浴槽なし) (シェーカースタイル扉のキャビネット、グレーのキャビネット、アルコーブ型シャワー、分離型トイレ、グレーのタイル、セメントタイル、グレーの壁、オーバーカウンターシンク、御影石の洗面台、白い床、開き戸のシャワー、白い洗面カウンター、ニッチ、洗面台1つ、造り付け洗面台、セメントタイルの床) の写真
ロサンゼルスにあるお手頃価格の中くらいなトランジショナルスタイルのおしゃれなバスルーム (浴槽なし) (シェーカースタイル扉のキャビネット、グレーのキャビネット、アルコーブ型シャワー、分離型トイレ、グレーのタイル、セメントタイル、グレーの壁、オーバーカウンターシンク、御影石の洗面台、白い床、開き戸のシャワー、白い洗面カウンター、ニッチ、洗面台1つ、造り付け洗面台、セメントタイルの床) の写真

フェニックスにある中くらいな北欧スタイルのおしゃれなマスターバスルーム (オープンシェルフ、グレーのキャビネット、オープン型シャワー、グレーのタイル、石スラブタイル、白い壁、セメントタイルの床、一体型シンク、コンクリートの洗面台、グレーの床、オープンシャワー、グレーの洗面カウンター、シャワーベンチ、洗面台2つ、フローティング洗面台、格子天井) の写真
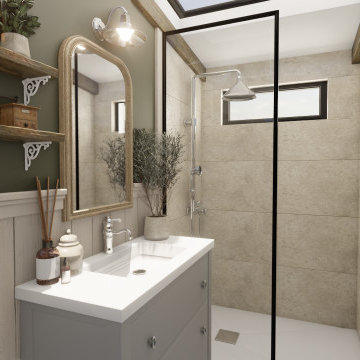
Rénovation d'une petite salle de bain sur Rennes. Transformation d'une base en travaux pour aboutir à un espace optimisé dans un esprit campagnard avec une touche de bord de mer.
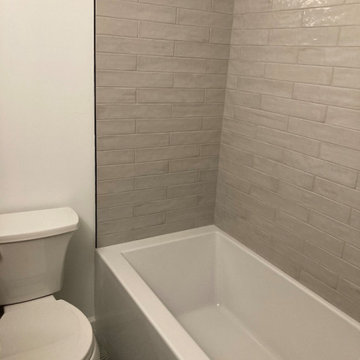
Compact Bathroom customized with space saving shelves. The theme is grey and black. Includes Custom Shelving to match the Grey Vanity with a Carrara A Vanity Top, a Black Vigo Single Hole Faucet and a Round Black Mirror. Dive right into this 32"x60" deep soaking Tub by Kohler with Grey Distressed tile and Black Shower Fixtures by Delta. This Tub/Shower stall also includes 2 grey corner shelves for all your Soaps, Shampoos and Conditioners.

This striking primary bathroom was transformed from its original configuration to maximize the space available. The feature sconce was located front and center in this bathroom oasis. Further drama was created with the use of 12" x 48" wall tiles with the silver starbursts in this subtle neutral tone, pair with 8" x 32" chevron wood embossed floor tile.
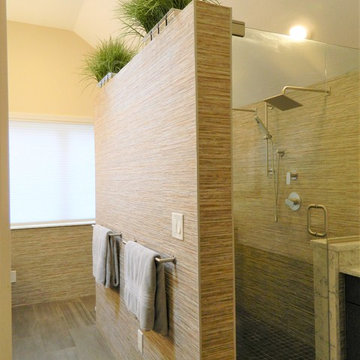
ボストンにある広いコンテンポラリースタイルのおしゃれなマスターバスルーム (フラットパネル扉のキャビネット、グレーのキャビネット、ダブルシャワー、ベージュのタイル、ベージュの壁、セメントタイルの床、アンダーカウンター洗面器、珪岩の洗面台、ベージュの床、開き戸のシャワー、白い洗面カウンター) の写真
ブラウンの、紫の浴室・バスルーム (グレーのキャビネット、セメントタイルの床) の写真
1